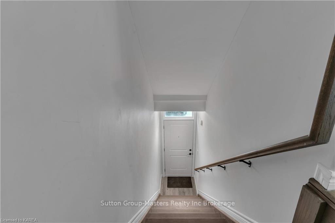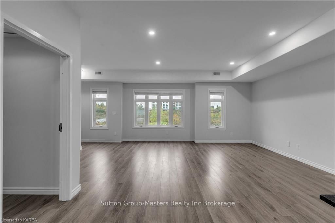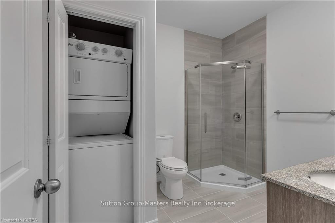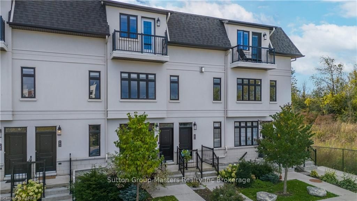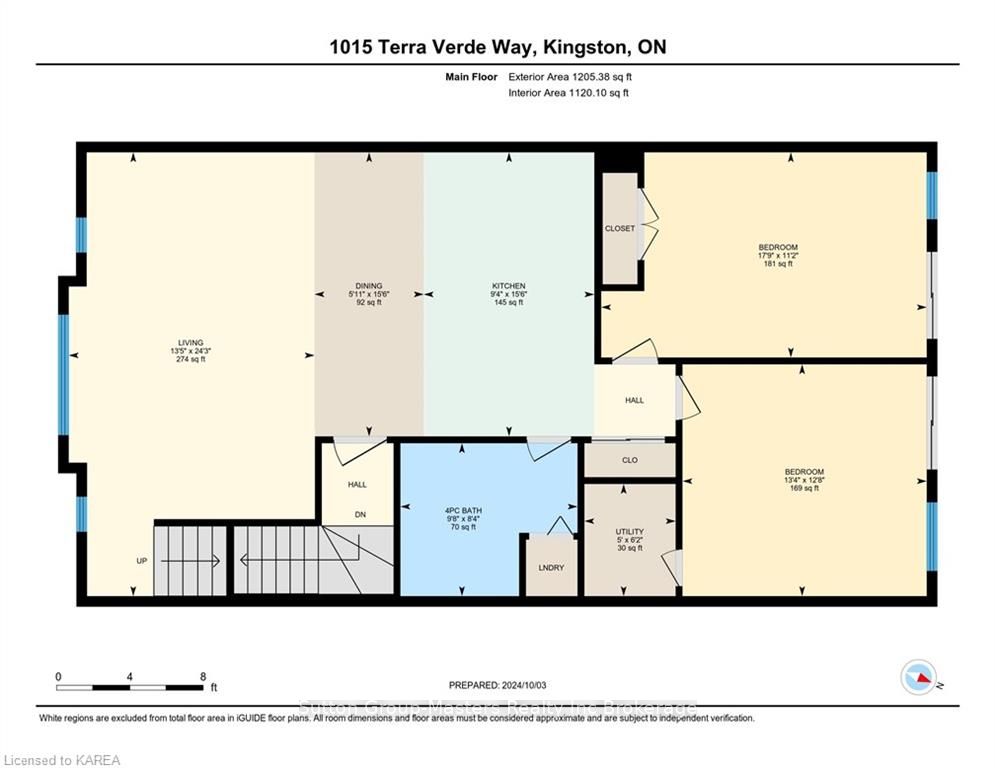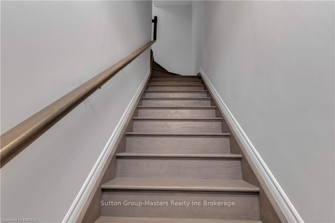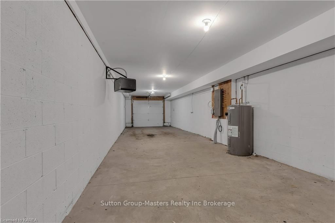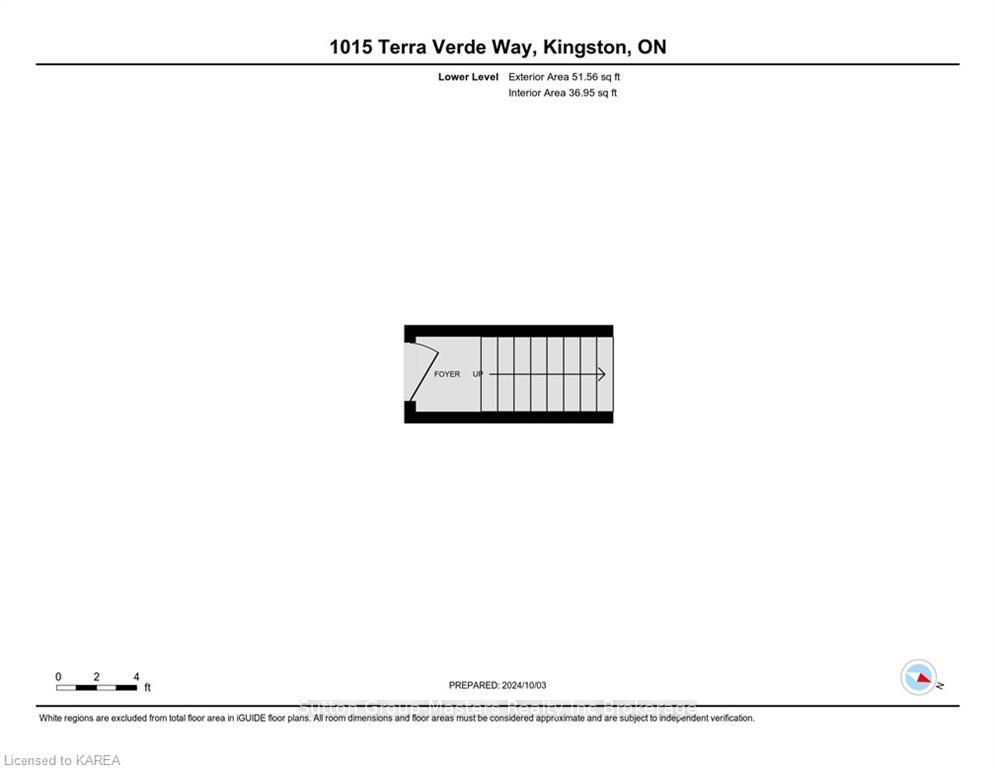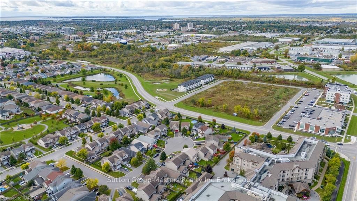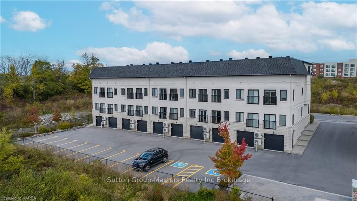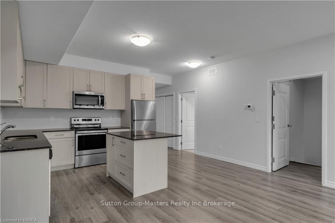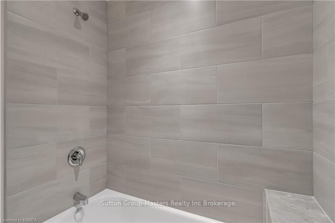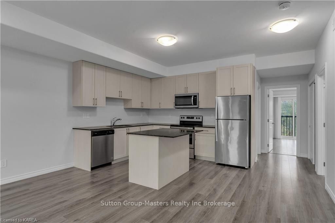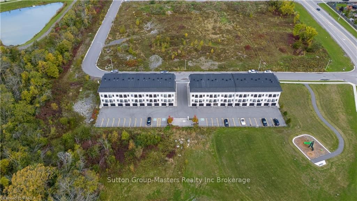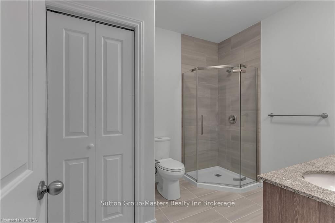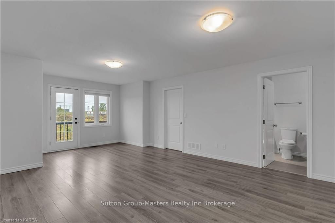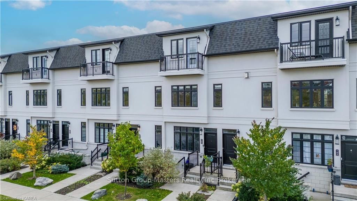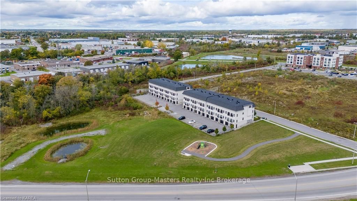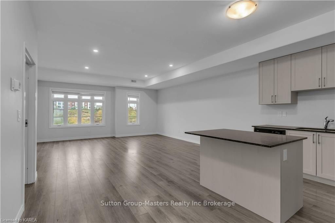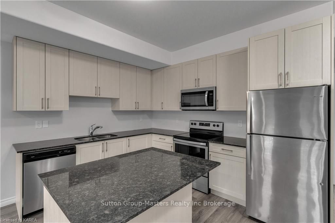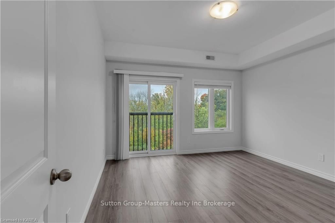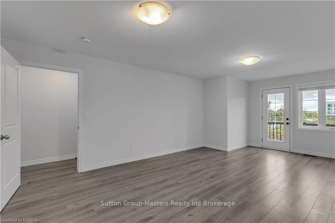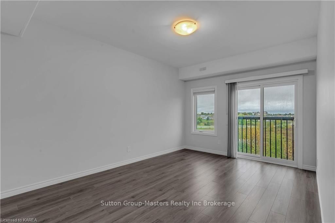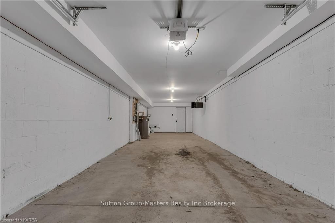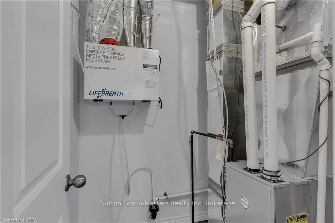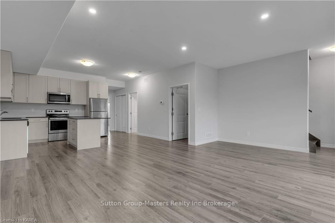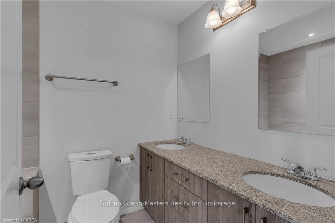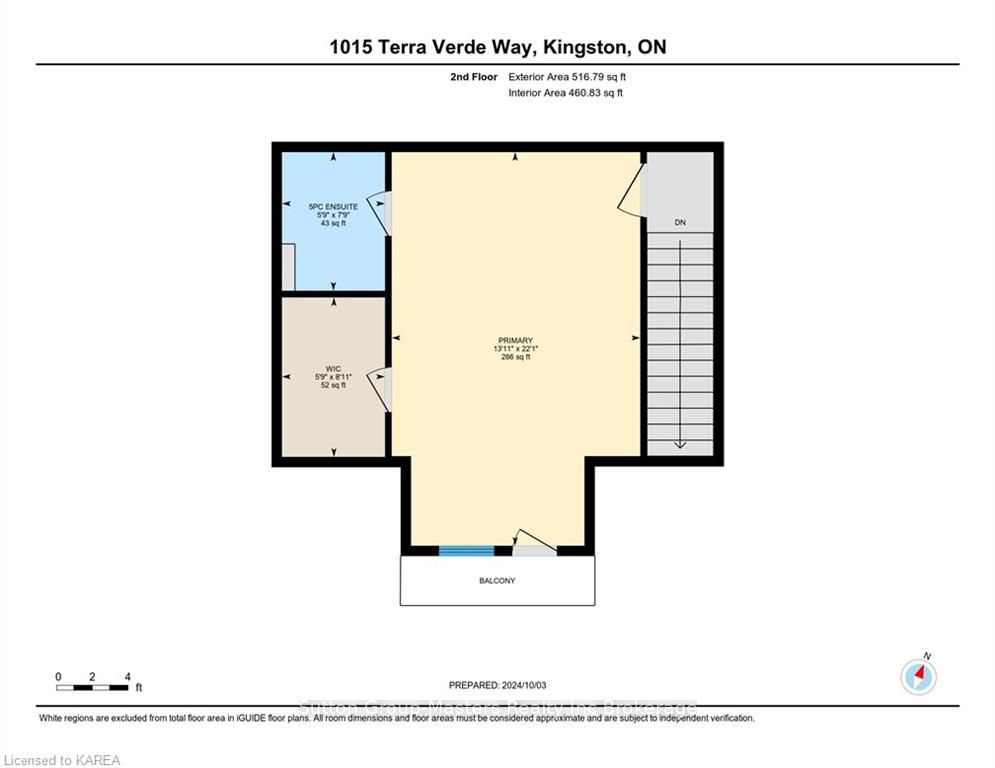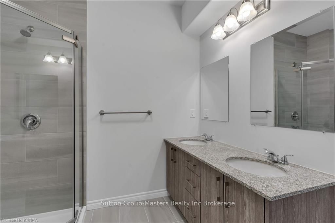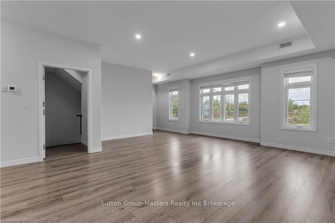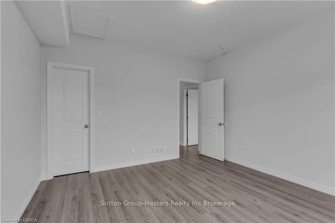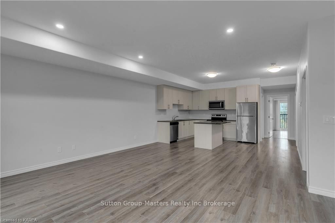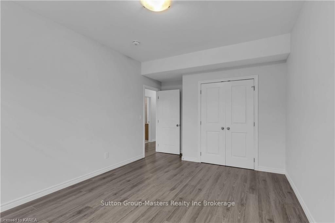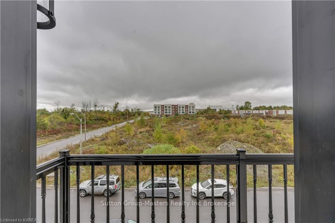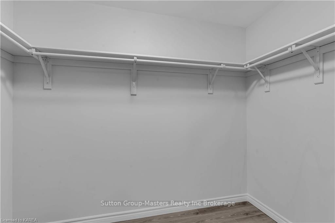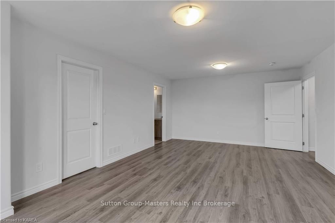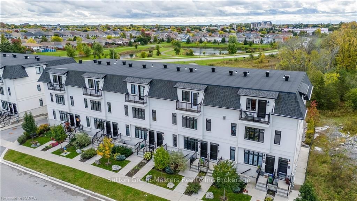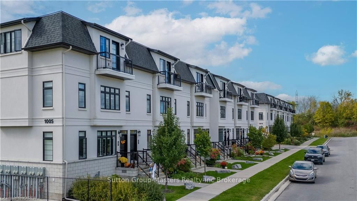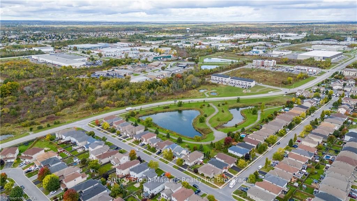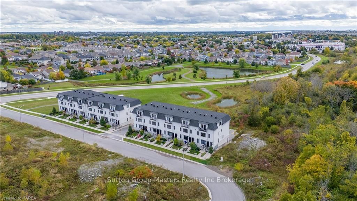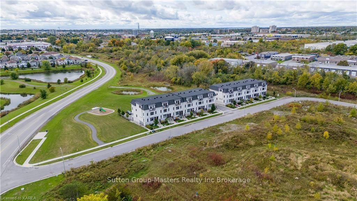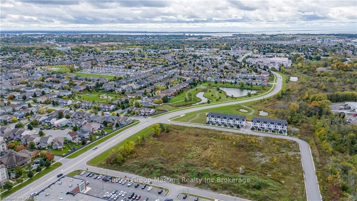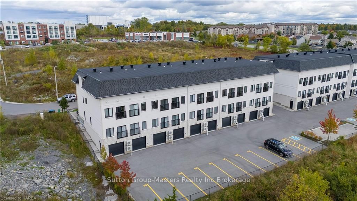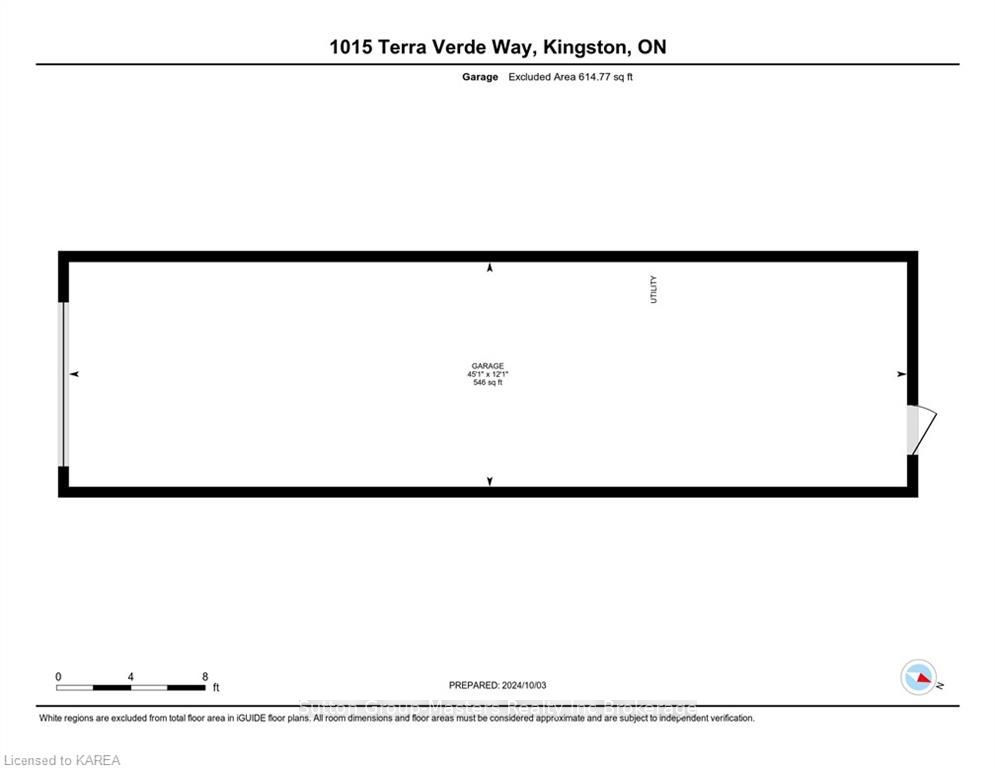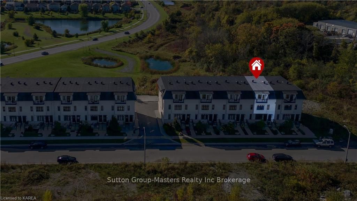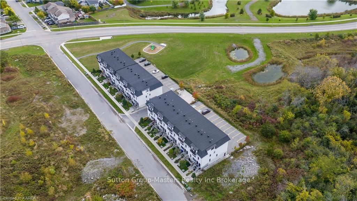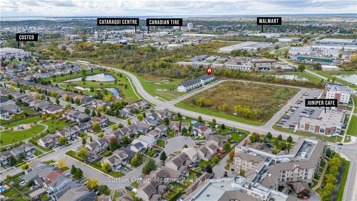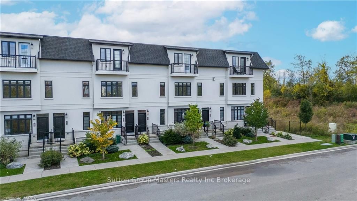$524,900
Available - For Sale
Listing ID: X9412585
1015 TERRA VERDE Way , Unit 204, Kingston, K7P 0T8, Ontario
| Welcome to 1015 Terra Verde Way unit #204. This stacked townhouse condominium was built in 2019 and is conveniently located in Kingston's west-end. The unit offers 2 bedrooms on the main floor both with Juliet balconies, a 4-piece bathroom with laundry, plus a huge open concept kitchen, dining and living room. The top floor exclusively belongs to the primary suite. Featuring a sprawling bedroom, with a 5-piece ensuite, walk in closet and access to a private balcony. The bathrooms and kitchen all have stone countertops while the entire unit is basked in natural light from the big windows throughout. The building offers access to a playground, visitors parking, a dedicated exterior parking space plus a heated tandem 2 car garage with additional space for storage or small workshop. Located close to the 401, schools and major shopping anchors, including Costco, Canadian Tire, The Cataraqui Centre, Walmart & Loblaws just to name a few. Overall, this is a fantastic package and certainly worth your attention. |
| Price | $524,900 |
| Taxes: | $4644.87 |
| Assessment: | $335000 |
| Assessment Year: | 2023 |
| Maintenance Fee: | 411.98 |
| Address: | 1015 TERRA VERDE Way , Unit 204, Kingston, K7P 0T8, Ontario |
| Province/State: | Ontario |
| Condo Corporation No | Unkno |
| Level | Cal |
| Unit No | Call |
| Directions/Cross Streets: | Centennial Drive to Terra Verde Way #1015 to unit #204 |
| Rooms: | 9 |
| Rooms +: | 0 |
| Bedrooms: | 3 |
| Bedrooms +: | 0 |
| Kitchens: | 1 |
| Kitchens +: | 0 |
| Family Room: | Y |
| Basement: | None |
| Approximatly Age: | 0-5 |
| Property Type: | Condo Townhouse |
| Style: | Stacked Townhse |
| Exterior: | Stone, Stucco/Plaster |
| Garage Type: | Attached |
| Garage(/Parking)Space: | 2.00 |
| Drive Parking Spaces: | 1 |
| Park #1 | |
| Parking Spot: | #19 |
| Exposure: | S |
| Balcony: | Open |
| Locker: | None |
| Pet Permited: | Restrict |
| Approximatly Age: | 0-5 |
| Approximatly Square Footage: | 1600-1799 |
| Building Amenities: | Visitor Parking |
| Maintenance: | 411.98 |
| Parking Included: | Y |
| Fireplace/Stove: | N |
| Heat Source: | Gas |
| Heat Type: | Forced Air |
| Central Air Conditioning: | Central Air |
| Ensuite Laundry: | Y |
| Elevator Lift: | N |
$
%
Years
This calculator is for demonstration purposes only. Always consult a professional
financial advisor before making personal financial decisions.
| Although the information displayed is believed to be accurate, no warranties or representations are made of any kind. |
| Sutton Group-Masters Realty Inc Brokerage |
|
|

Dir:
416-828-2535
Bus:
647-462-9629
| Virtual Tour | Book Showing | Email a Friend |
Jump To:
At a Glance:
| Type: | Condo - Condo Townhouse |
| Area: | Frontenac |
| Municipality: | Kingston |
| Neighbourhood: | City Northwest |
| Style: | Stacked Townhse |
| Approximate Age: | 0-5 |
| Tax: | $4,644.87 |
| Maintenance Fee: | $411.98 |
| Beds: | 3 |
| Baths: | 1 |
| Garage: | 2 |
| Fireplace: | N |
Locatin Map:
Payment Calculator:

