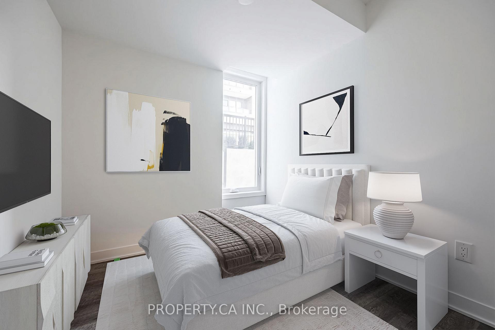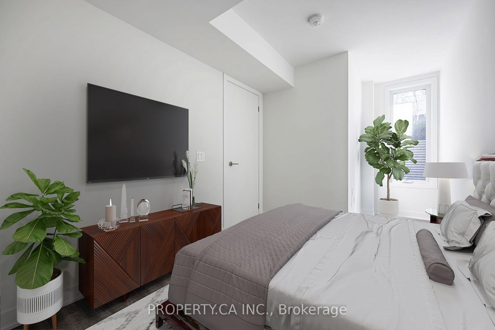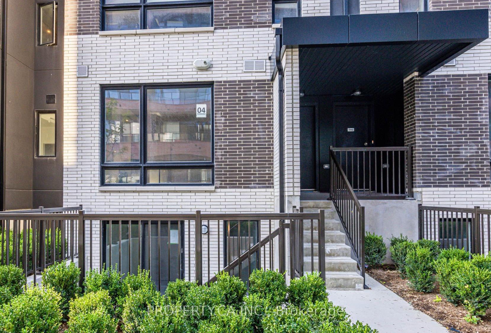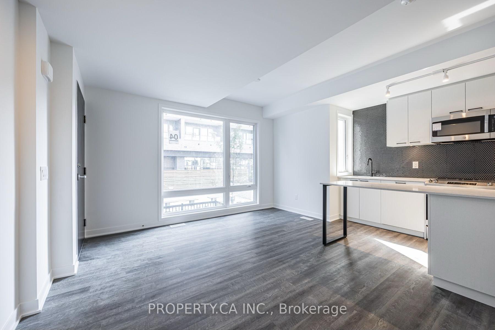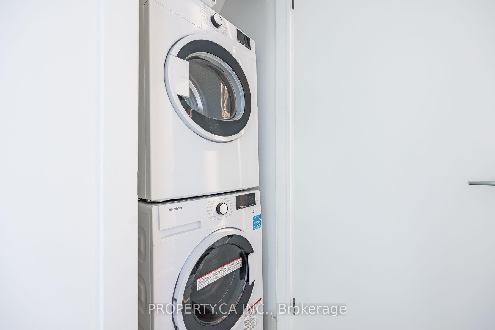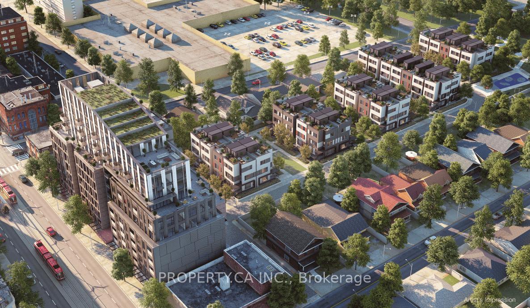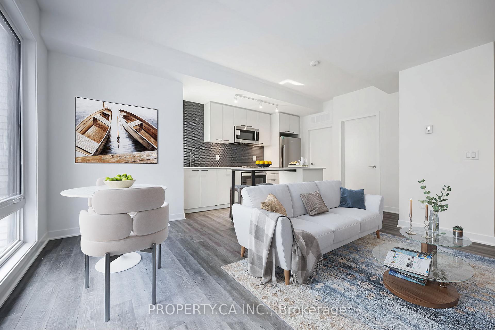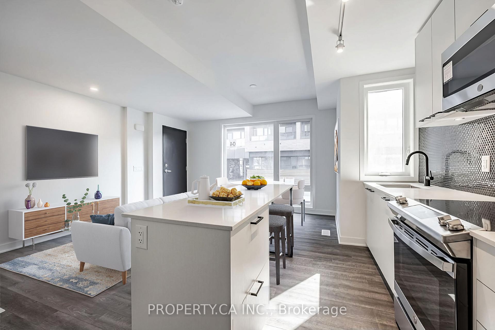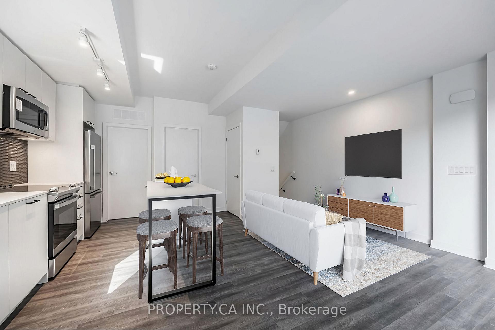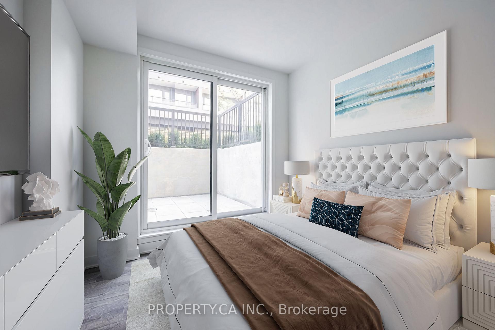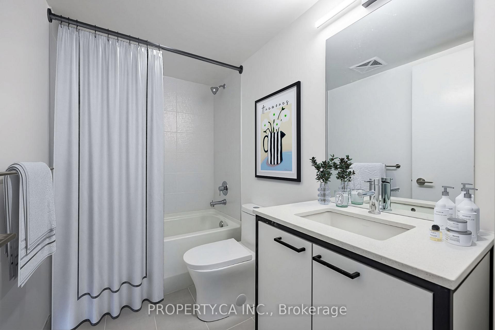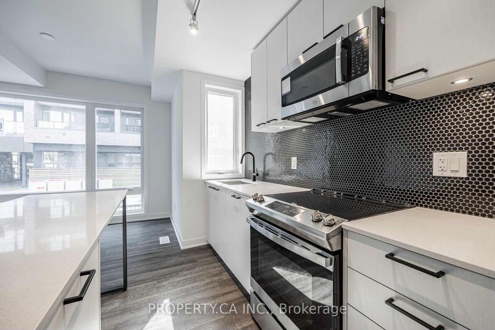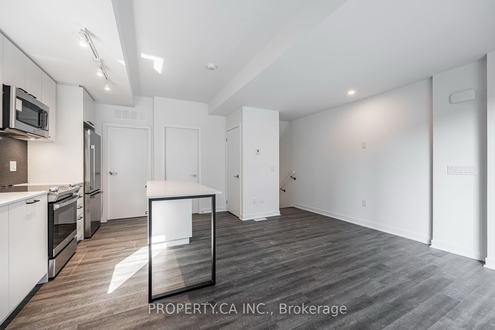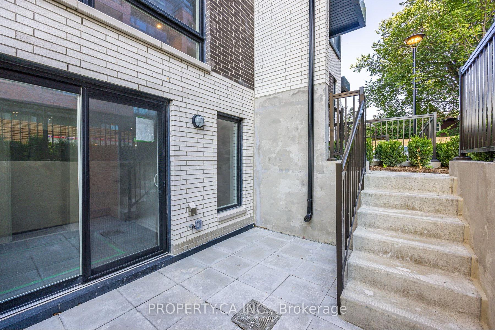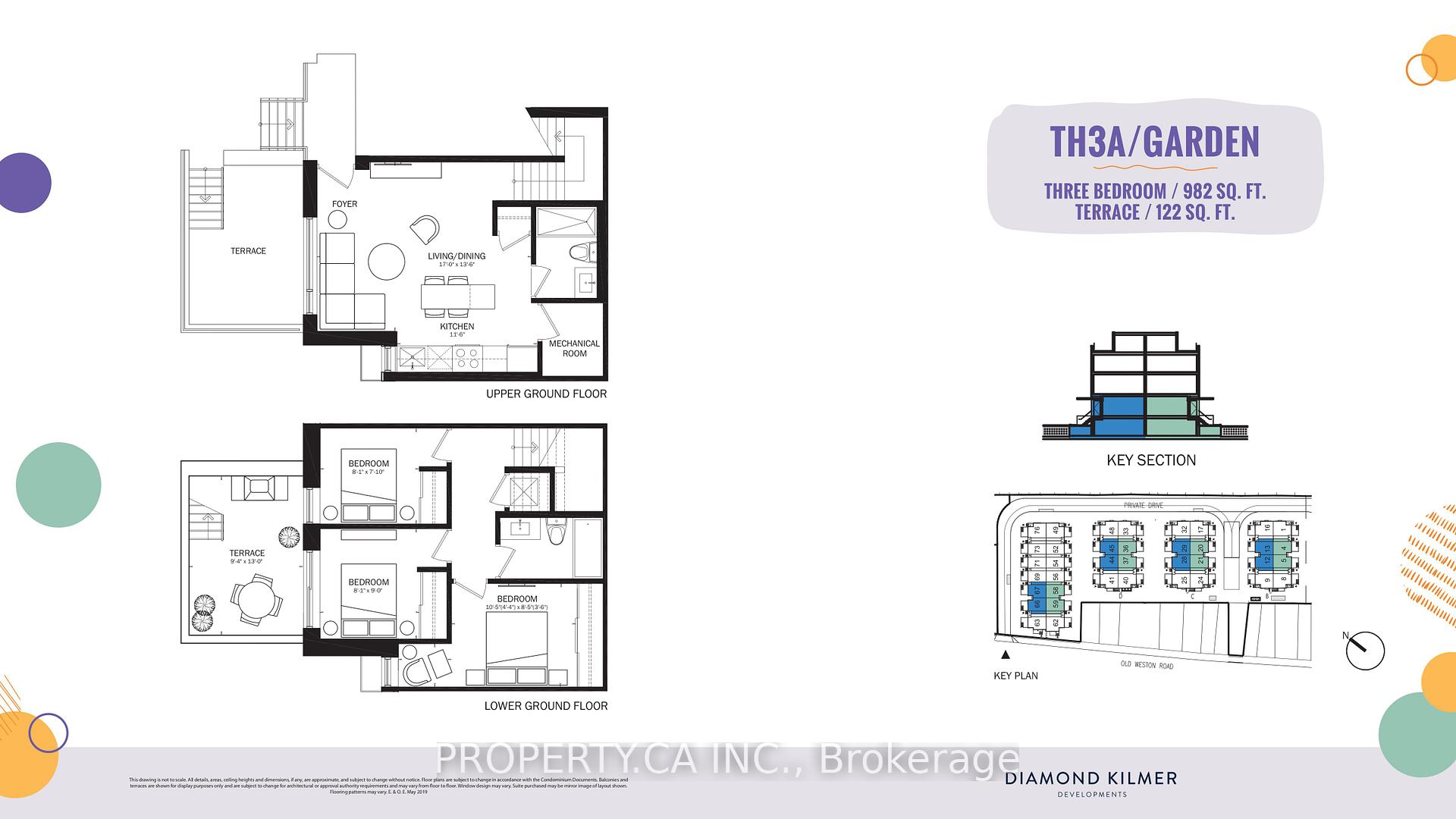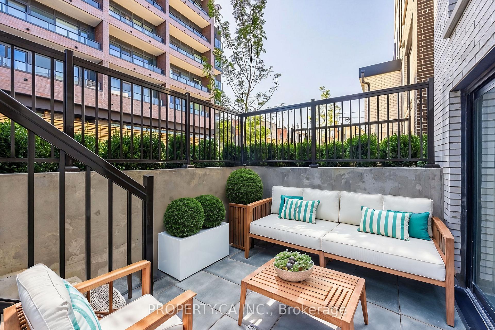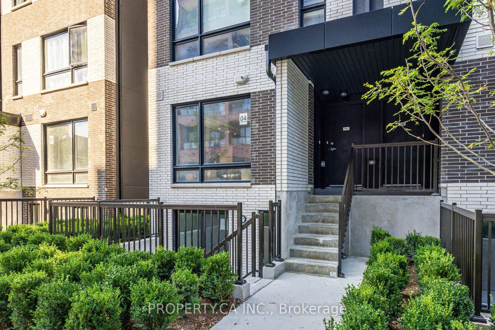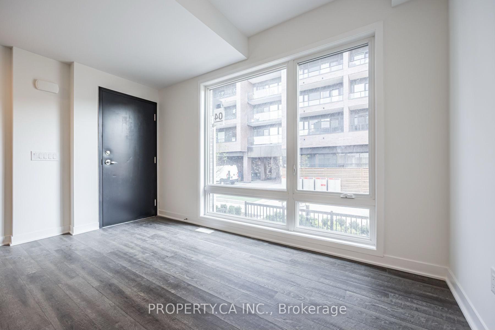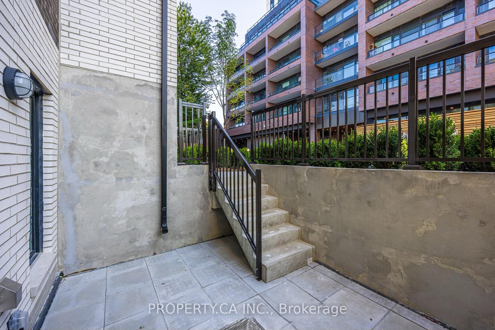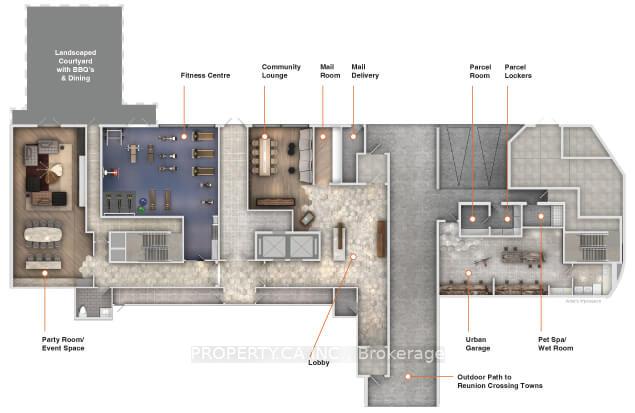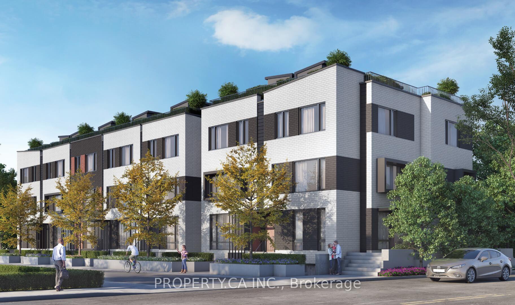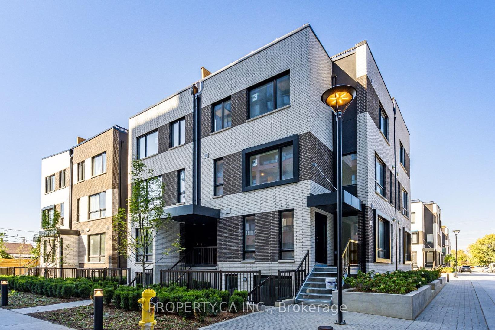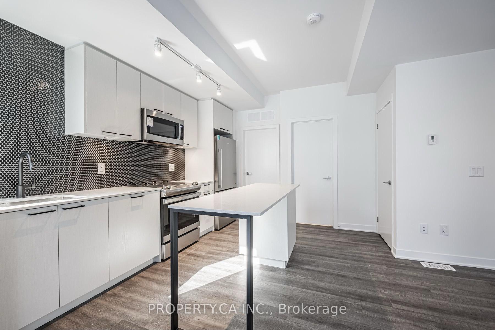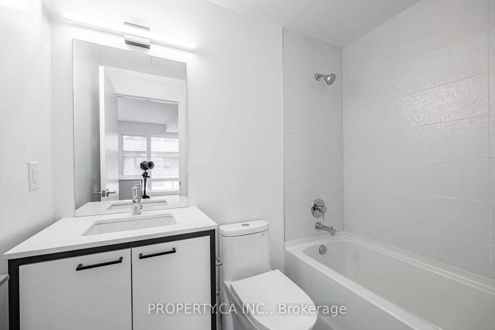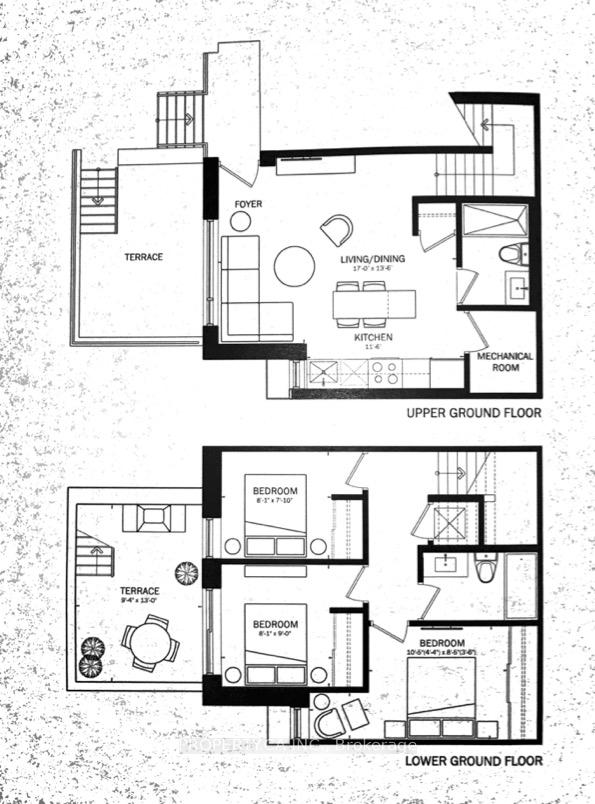$869,000
Available - For Sale
Listing ID: W9506685
10 Ed Clark Gdns , Unit 4, Toronto, M6N 0B5, Ontario
| Modern 3-Bed, 2-Bath Urban Townhome at Reunion Crossing! This spacious 2-storey townhome offers an open-concept design, perfect for young professionals or growing families. With 3 bedrooms, 2 full bathrooms, and vinyl plank flooring throughout, the layout flows seamlessly from a bright living and dining area with south-facing windows to a modern kitchen featuring stainless steel appliances and quartz countertops. The private sunken terrace includes a gas BBQ hookup and water line, and the unit comes with one underground parking space and a storage locker. The Internet is included in condo fees. Residents enjoy access to premium condo amenities, including a fitness center, party room, community lounge, urban garage/workshop, pet spa, and a landscaped courtyard with BBQs. Nestled between The Stockyards, The Junction, and Corso Italia, Reunion Crossing places you steps from St. Clair Streetcar, parks, shops, and restaurants. With convenient access to transit, nearby schools, and vibrant neighbourhood attractions, this home offers an unbeatable urban lifestyle. Furnished Photos are Virtually Staged, all other photos taken prior to Tenancy. |
| Extras: Energy Efficient Stainless Steel Kitchen Appliances (Fridge, Stove, Dishwasher, Microwave), Stacked White Washer and Dryer, light fixtures, BBQ gas line & water hook-up on private terrace, Urban Garage, Pet Spa, Fitness Center |
| Price | $869,000 |
| Taxes: | $3720.00 |
| Maintenance Fee: | 465.56 |
| Address: | 10 Ed Clark Gdns , Unit 4, Toronto, M6N 0B5, Ontario |
| Province/State: | Ontario |
| Condo Corporation No | TSCC |
| Level | 1 |
| Unit No | 4 |
| Locker No | 86 |
| Directions/Cross Streets: | Old Weston Road & St. Clair Ave. W |
| Rooms: | 6 |
| Bedrooms: | 3 |
| Bedrooms +: | |
| Kitchens: | 1 |
| Family Room: | Y |
| Basement: | None |
| Approximatly Age: | 0-5 |
| Property Type: | Condo Townhouse |
| Style: | 2-Storey |
| Exterior: | Brick |
| Garage Type: | Underground |
| Garage(/Parking)Space: | 1.00 |
| Drive Parking Spaces: | 0 |
| Park #1 | |
| Parking Spot: | #26 |
| Parking Type: | Owned |
| Legal Description: | Lvl 1 |
| Exposure: | S |
| Balcony: | Terr |
| Locker: | Owned |
| Pet Permited: | Restrict |
| Approximatly Age: | 0-5 |
| Approximatly Square Footage: | 1000-1199 |
| Building Amenities: | Bbqs Allowed, Games Room, Gym, Party/Meeting Room, Rooftop Deck/Garden, Visitor Parking |
| Property Features: | Electric Car, Library, Park, Public Transit, School, School Bus Route |
| Maintenance: | 465.56 |
| Common Elements Included: | Y |
| Heat Included: | Y |
| Parking Included: | Y |
| Building Insurance Included: | Y |
| Fireplace/Stove: | N |
| Heat Source: | Gas |
| Heat Type: | Forced Air |
| Central Air Conditioning: | Central Air |
$
%
Years
This calculator is for demonstration purposes only. Always consult a professional
financial advisor before making personal financial decisions.
| Although the information displayed is believed to be accurate, no warranties or representations are made of any kind. |
| PROPERTY.CA INC. |
|
|

Dir:
416-828-2535
Bus:
647-462-9629
| Book Showing | Email a Friend |
Jump To:
At a Glance:
| Type: | Condo - Condo Townhouse |
| Area: | Toronto |
| Municipality: | Toronto |
| Neighbourhood: | Weston-Pellam Park |
| Style: | 2-Storey |
| Approximate Age: | 0-5 |
| Tax: | $3,720 |
| Maintenance Fee: | $465.56 |
| Beds: | 3 |
| Baths: | 2 |
| Garage: | 1 |
| Fireplace: | N |
Locatin Map:
Payment Calculator:

