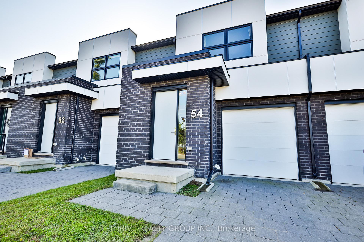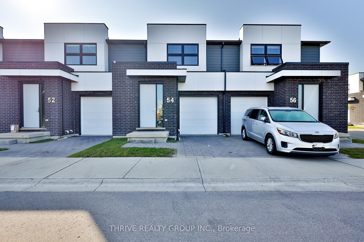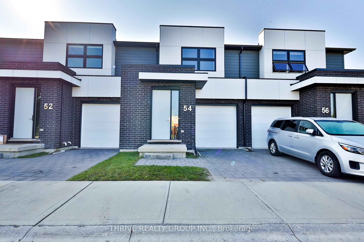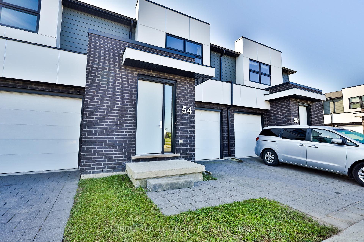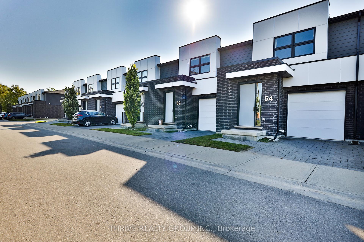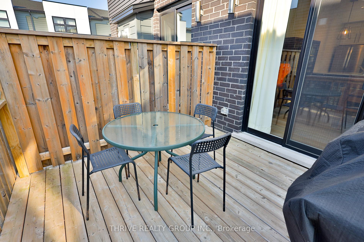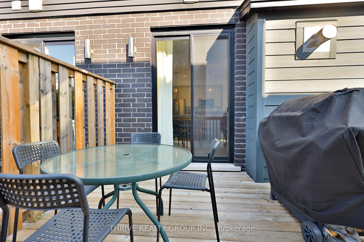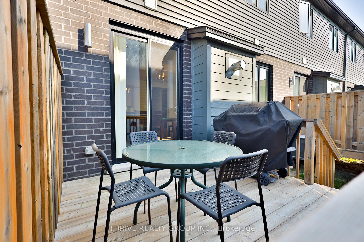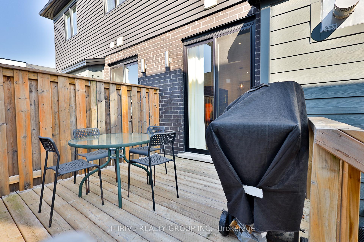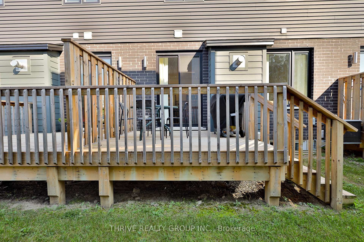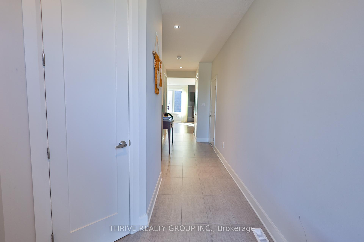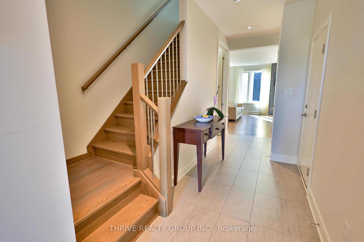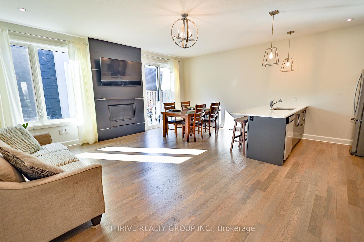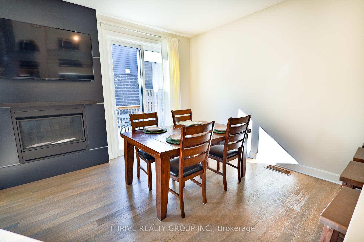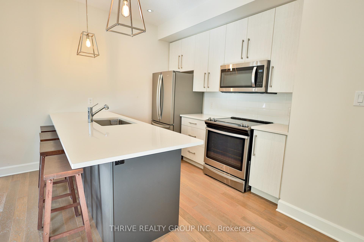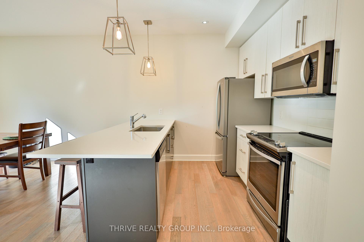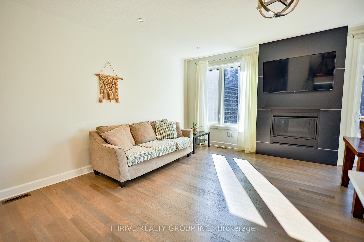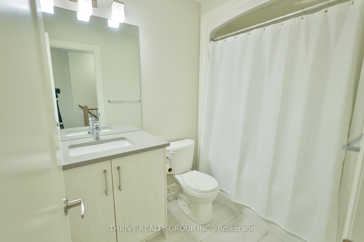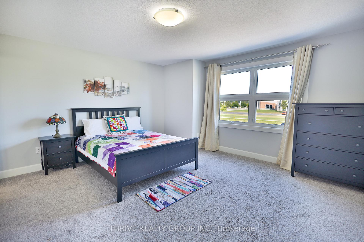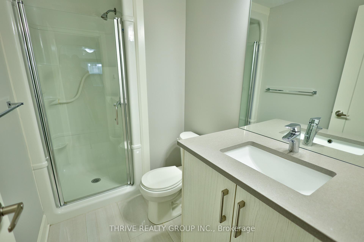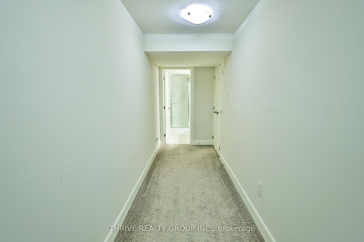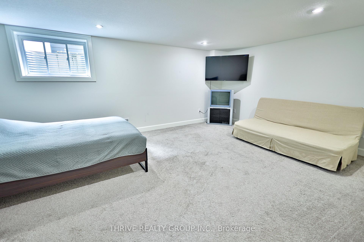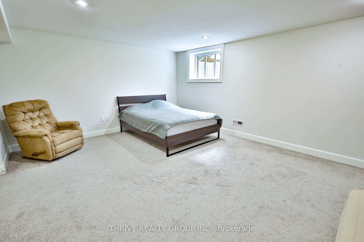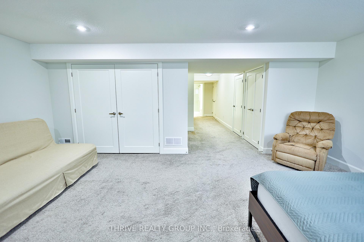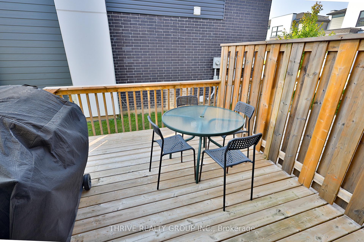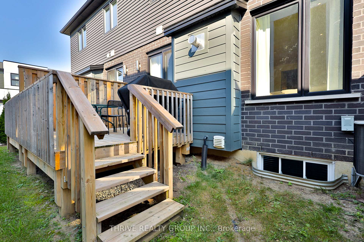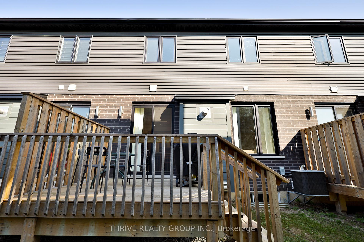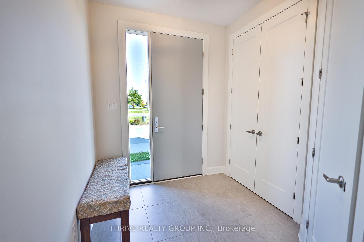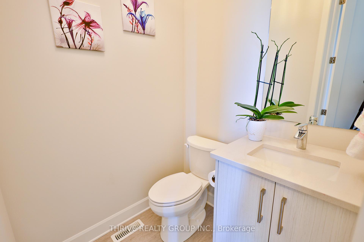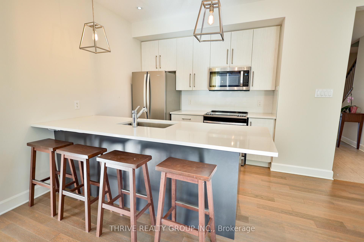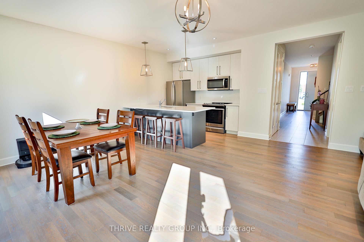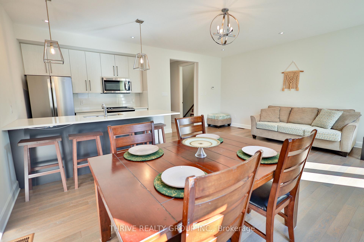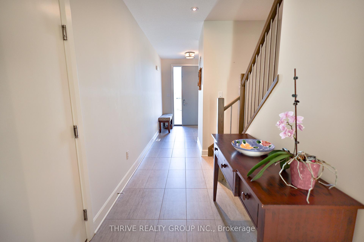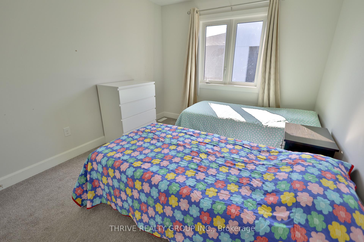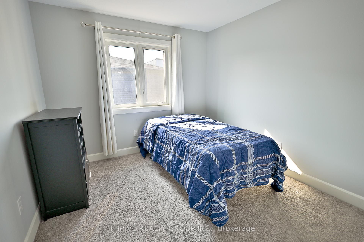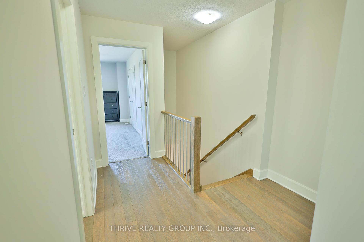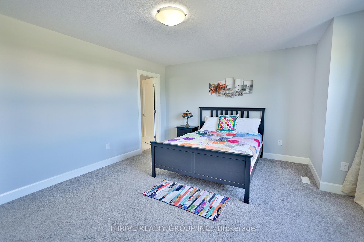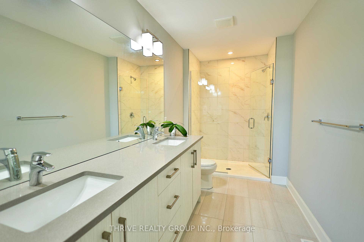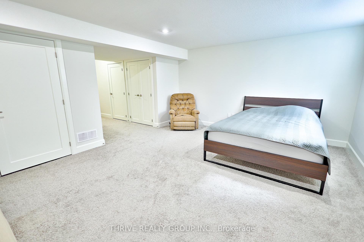$579,900
Available - For Sale
Listing ID: X9365142
499 Sophia Cres , Unit 54, London, N6G 0X9, Ontario
| Discover a unique townhome that stands out from typical three-storey designs. This charming two-storey residence blends comfort and modern elegance in the desirable Hyde Park neighbourhood. Built by Palumbo Homes, this property offers thoughtfully designed living space, including a finished basement. Step inside to a welcoming open-concept layout that seamlessly integrates the living, dining, and kitchen areas. The main floor features exquisite engineered hardwood flooring, soaring 9-foot ceilings, and 8-foot interior doors, creating an airy atmosphere. Enjoy cozy evenings by the gas fireplace or entertain guests in the stylish kitchen, complete with custom cabinetry, quartz countertops, and stainless-steel appliances. A highlight of this home is the 10x10 deck accessible from the great room, perfect for summer BBQs and outdoor relaxation. Ascend the modern hardwood stairs, adorned with sleek steel spindles, to the second floor, where you'll find a spacious master bedroom with a luxurious ensuite featuring double sinks, quartz vanities, and a beautifully tiled shower with a glass door. This level also includes two generously sized bedrooms, convenient side-by-side laundry, and another full bathroom ensuring comfort for all. The finished basement extends you'r living space with a large recreation room and a full bath, ideal for movie nights or family gatherings. Unlike many other townhomes, this property features three full bathrooms, including the ensuite, providing ample privacy and convenience. Facing Gainsborough Road, this unit offers easy access to public transportation, making commuting a breeze. Enjoy low condo fees and a prime location close to shopping, schools, and University Hospital. Experience the charm of this exceptional townhome and all that Hyde Park has to offer. Don't miss this incredible opportunity! |
| Price | $579,900 |
| Taxes: | $3961.00 |
| Maintenance Fee: | 275.00 |
| Address: | 499 Sophia Cres , Unit 54, London, N6G 0X9, Ontario |
| Province/State: | Ontario |
| Condo Corporation No | londo |
| Level | 1 |
| Unit No | 27 |
| Directions/Cross Streets: | Coronation Dr |
| Rooms: | 6 |
| Bedrooms: | 3 |
| Bedrooms +: | |
| Kitchens: | 1 |
| Family Room: | Y |
| Basement: | Finished |
| Approximatly Age: | 0-5 |
| Property Type: | Condo Townhouse |
| Style: | 2-Storey |
| Exterior: | Brick, Vinyl Siding |
| Garage Type: | Attached |
| Garage(/Parking)Space: | 1.00 |
| Drive Parking Spaces: | 1 |
| Park #1 | |
| Parking Type: | Exclusive |
| Exposure: | N |
| Balcony: | None |
| Locker: | None |
| Pet Permited: | Restrict |
| Approximatly Age: | 0-5 |
| Approximatly Square Footage: | 1600-1799 |
| Property Features: | Golf, Hospital, Other, Place Of Worship, Public Transit, School |
| Maintenance: | 275.00 |
| Building Insurance Included: | Y |
| Fireplace/Stove: | Y |
| Heat Source: | Gas |
| Heat Type: | Forced Air |
| Central Air Conditioning: | Central Air |
| Laundry Level: | Upper |
$
%
Years
This calculator is for demonstration purposes only. Always consult a professional
financial advisor before making personal financial decisions.
| Although the information displayed is believed to be accurate, no warranties or representations are made of any kind. |
| THRIVE REALTY GROUP INC. |
|
|

Dir:
416-828-2535
Bus:
647-462-9629
| Book Showing | Email a Friend |
Jump To:
At a Glance:
| Type: | Condo - Condo Townhouse |
| Area: | Middlesex |
| Municipality: | London |
| Neighbourhood: | North I |
| Style: | 2-Storey |
| Approximate Age: | 0-5 |
| Tax: | $3,961 |
| Maintenance Fee: | $275 |
| Beds: | 3 |
| Baths: | 4 |
| Garage: | 1 |
| Fireplace: | Y |
Locatin Map:
Payment Calculator:

