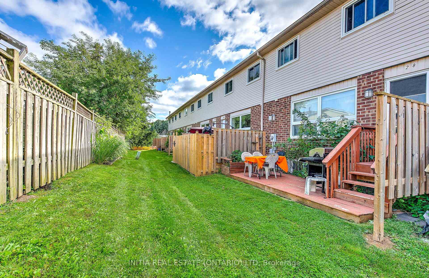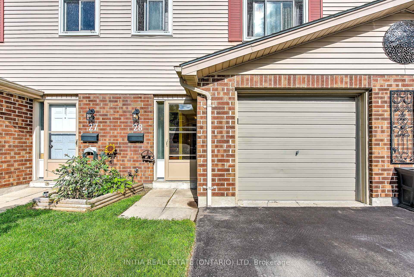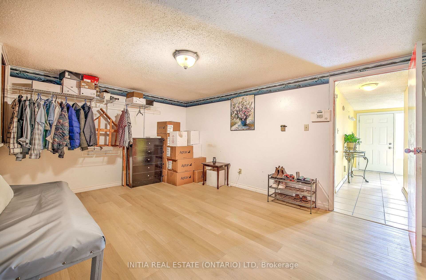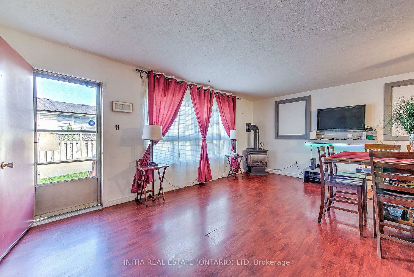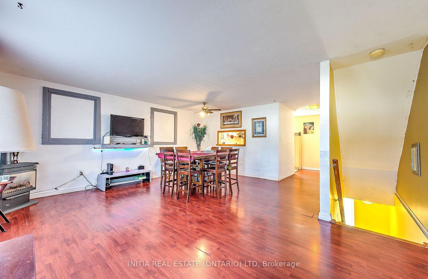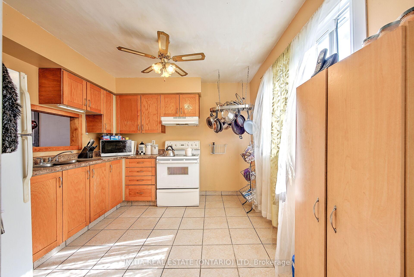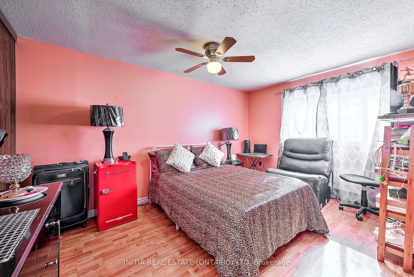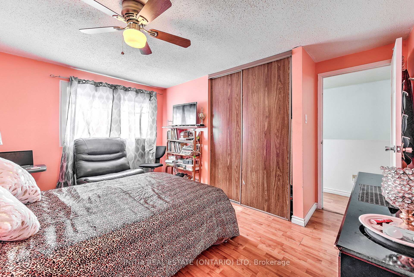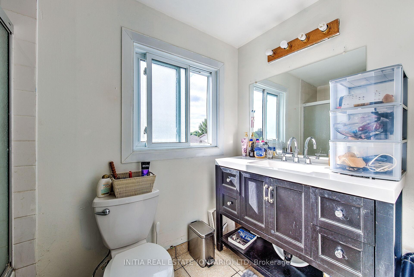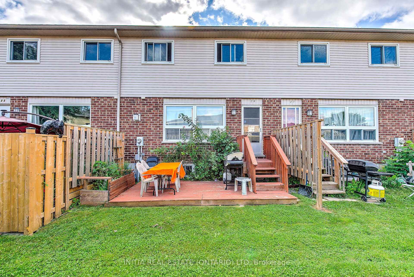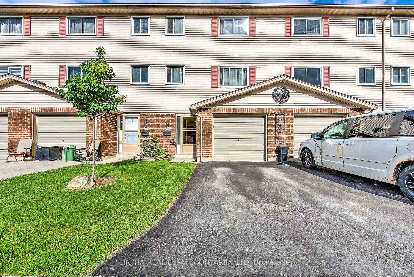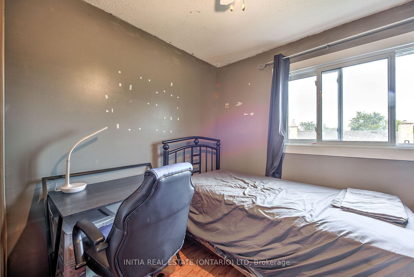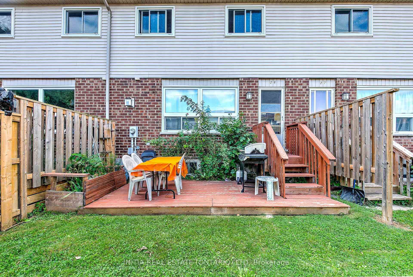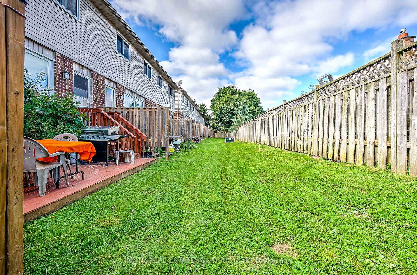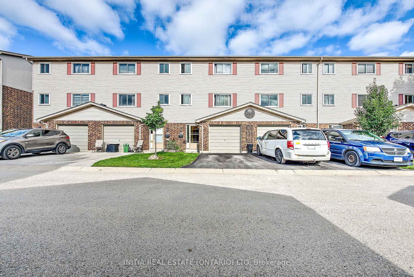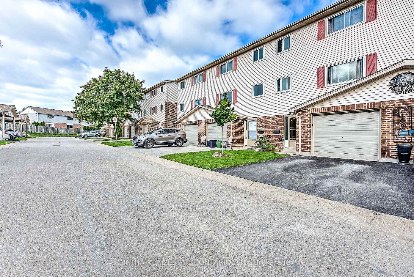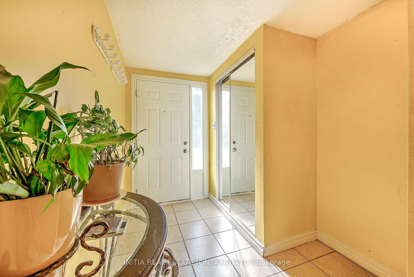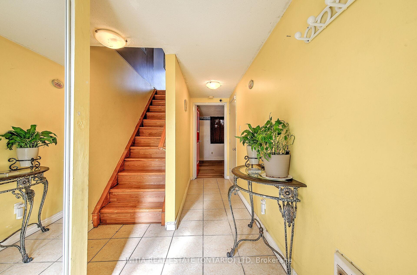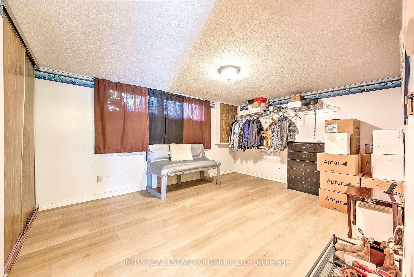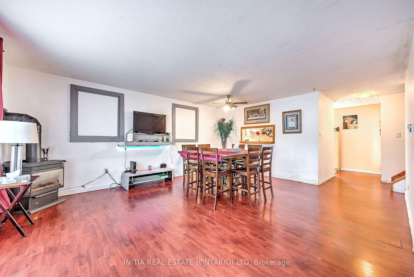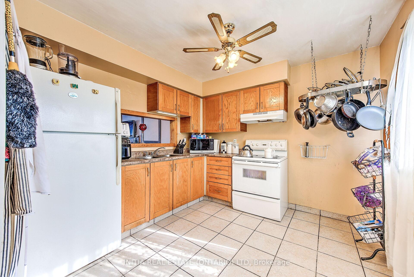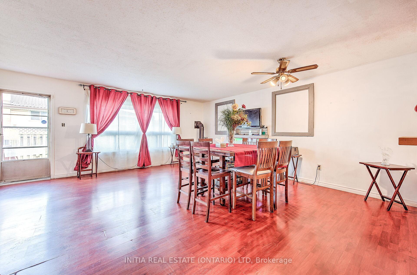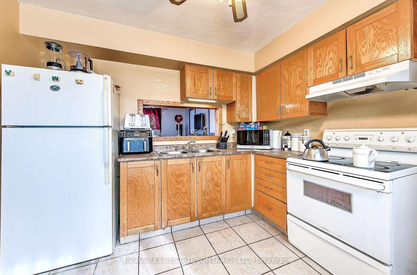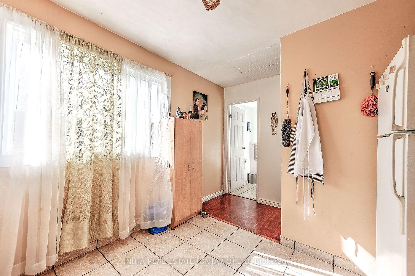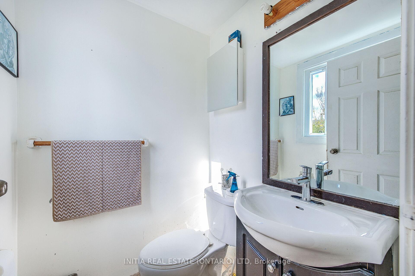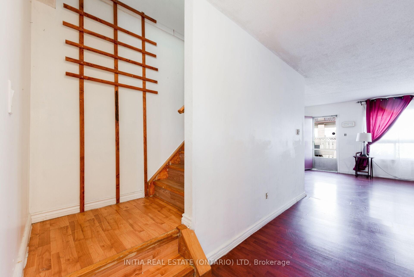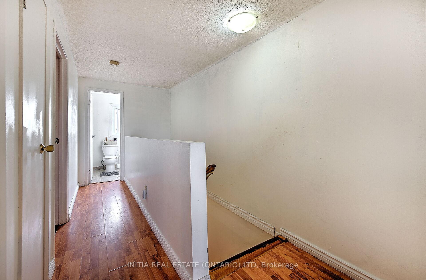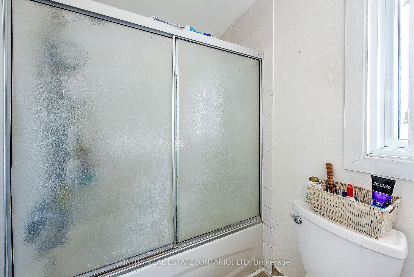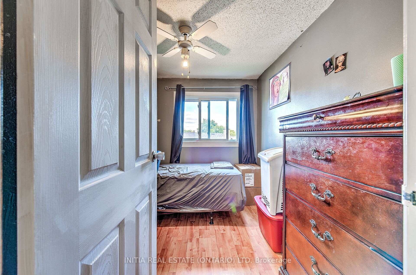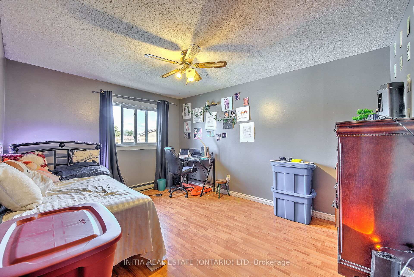$389,900
Available - For Sale
Listing ID: X9370620
450 Pond Mills Rd , Unit 28, London, N5Z 4X2, Ontario
| Welcome to this well-maintained townhouse, built in 1989, offering a comfortable and spacious layout across three levels with a total of 1,192 sq. ft. of living space. Top Level offers 3 generous-sized bedrooms, perfect for a growing family or home office setup and 4-piece bathroom providing both convenience and style. On Second Level you will have afunctional kitchen with plenty of counter space, ideal for meal prep and entertaining. Cozy living room featuring charming fireplace, perfect for relaxing evenings. Walkout from the living room to a private backyard, perfect for outdoor dining and gardening. A convenient 2-piece bathroom for guests. And Main level offers you a Versatile family room, perfect for a playroom, home gym, or additional living space. This townhouse offers a great combination of space, comfort, and convenience, ideal for those looking for a warm and inviting place to call home. Don't miss the opportunity to make it yours! |
| Price | $389,900 |
| Taxes: | $1872.00 |
| Assessment: | $119000 |
| Assessment Year: | 2023 |
| Maintenance Fee: | 394.00 |
| Address: | 450 Pond Mills Rd , Unit 28, London, N5Z 4X2, Ontario |
| Province/State: | Ontario |
| Condo Corporation No | MCC 1 |
| Level | 1 |
| Unit No | 27 |
| Directions/Cross Streets: | Commissioners to Pond Mills |
| Rooms: | 4 |
| Rooms +: | 1 |
| Bedrooms: | 3 |
| Bedrooms +: | 0 |
| Kitchens: | 1 |
| Family Room: | Y |
| Basement: | None |
| Property Type: | Condo Townhouse |
| Style: | 3-Storey |
| Exterior: | Brick, Vinyl Siding |
| Garage Type: | Attached |
| Garage(/Parking)Space: | 1.00 |
| Drive Parking Spaces: | 1 |
| Park #1 | |
| Parking Type: | Owned |
| Exposure: | E |
| Balcony: | None |
| Locker: | None |
| Pet Permited: | Restrict |
| Approximatly Square Footage: | 1000-1199 |
| Building Amenities: | Bbqs Allowed |
| Property Features: | Hospital, Library, Place Of Worship, Public Transit, School, School Bus Route |
| Maintenance: | 394.00 |
| Common Elements Included: | Y |
| Parking Included: | Y |
| Building Insurance Included: | Y |
| Fireplace/Stove: | Y |
| Heat Source: | Gas |
| Heat Type: | Baseboard |
| Central Air Conditioning: | None |
| Ensuite Laundry: | Y |
| Elevator Lift: | N |
$
%
Years
This calculator is for demonstration purposes only. Always consult a professional
financial advisor before making personal financial decisions.
| Although the information displayed is believed to be accurate, no warranties or representations are made of any kind. |
| INITIA REAL ESTATE (ONTARIO) LTD |
|
|

Dir:
416-828-2535
Bus:
647-462-9629
| Virtual Tour | Book Showing | Email a Friend |
Jump To:
At a Glance:
| Type: | Condo - Condo Townhouse |
| Area: | Middlesex |
| Municipality: | London |
| Neighbourhood: | South T |
| Style: | 3-Storey |
| Tax: | $1,872 |
| Maintenance Fee: | $394 |
| Beds: | 3 |
| Baths: | 2 |
| Garage: | 1 |
| Fireplace: | Y |
Locatin Map:
Payment Calculator:

