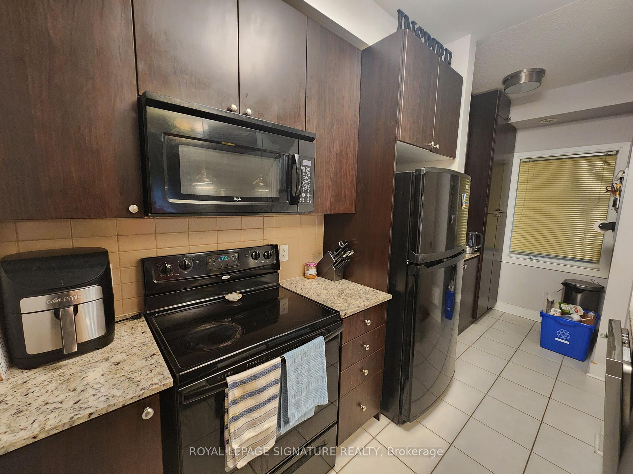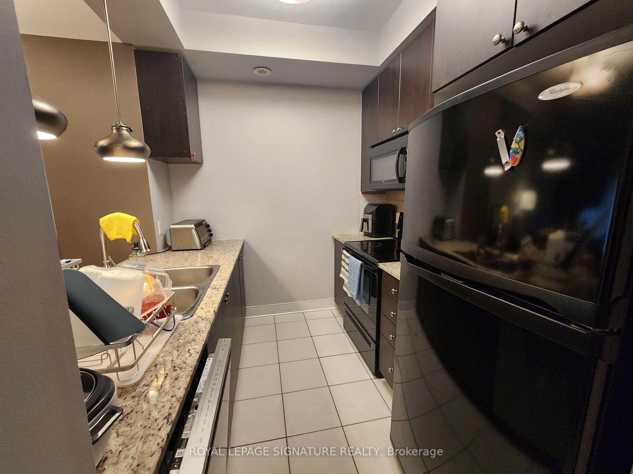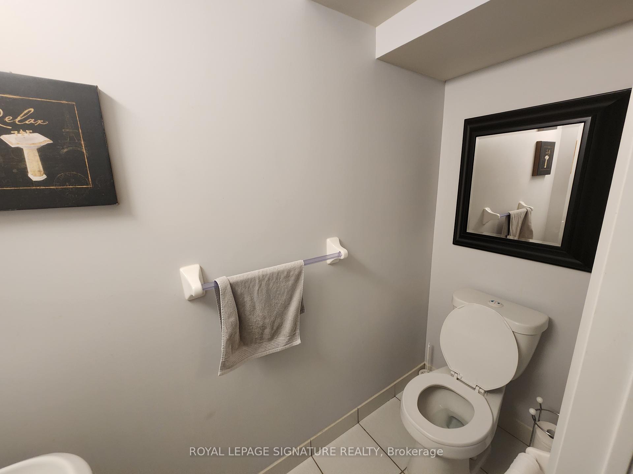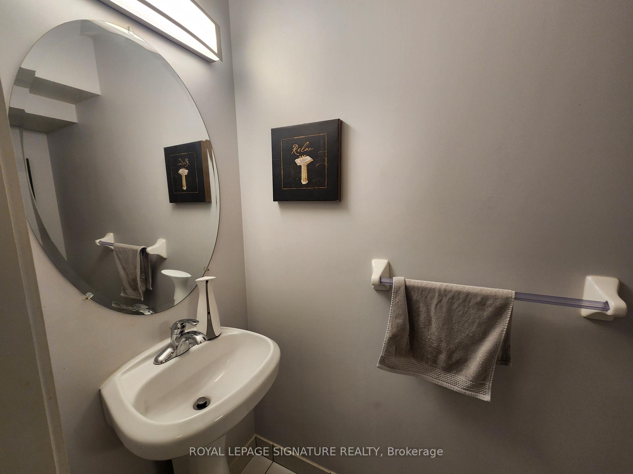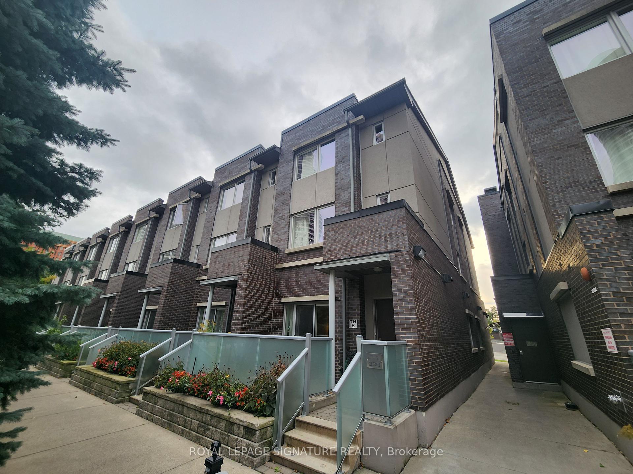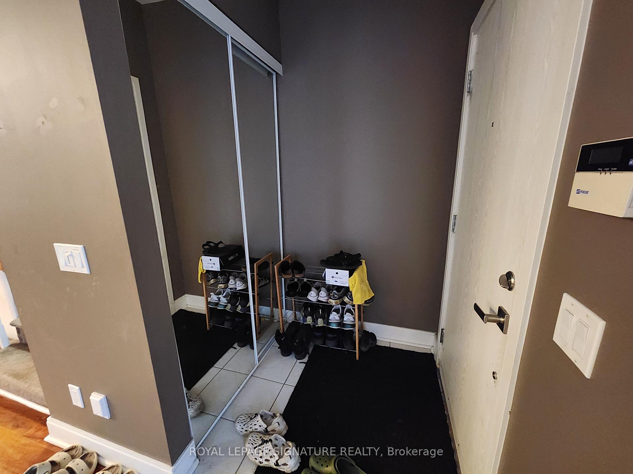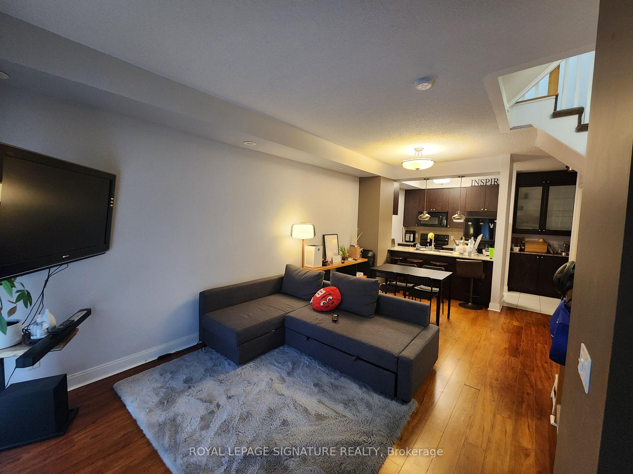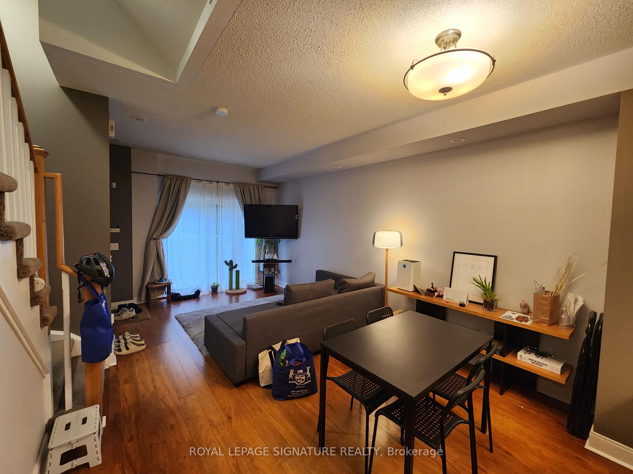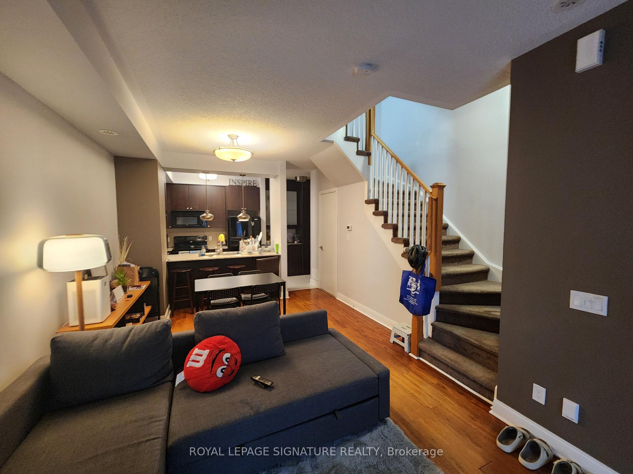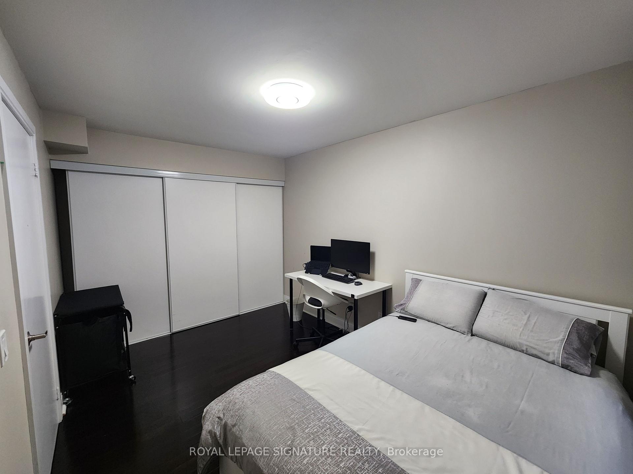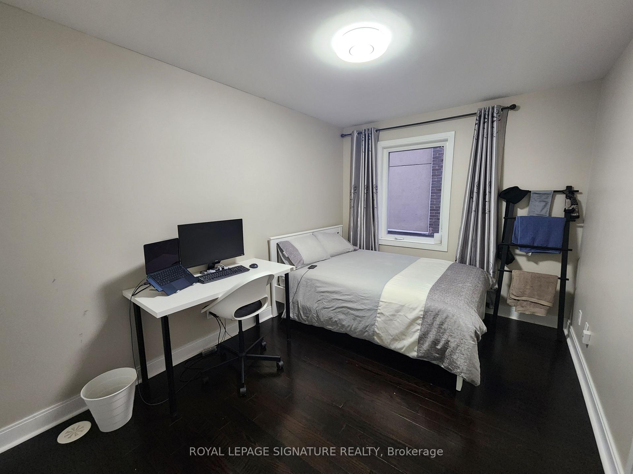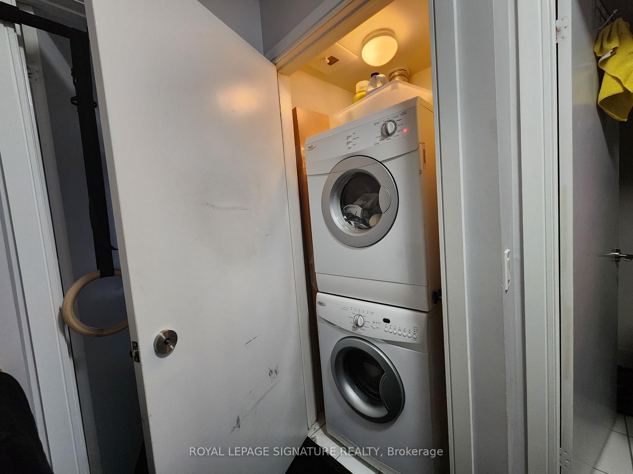$1,100
Available - For Rent
Listing ID: E9399099
330 Village Green Sq , Unit 8, Toronto, M1S 0L1, Ontario
| Welcome to 330 Village Green Sq. Featuring this 3-storey townhouse condo. Spacious Bedroom on the 2nd Floor with ample closet space. This friendly household, which includes two other occupants - a tenant and the landlord - plus a cat. Shared kitchen, living/dining, and Shared 2nd-floor washroom with another tenant and a convenient ground washroom shared with all occupants. Rent includes Hydro, Water, Heating, and Internet. Looking for students, and/or young professionals seeking to join this quiet and welcoming environment. |
| Price | $1,100 |
| Address: | 330 Village Green Sq , Unit 8, Toronto, M1S 0L1, Ontario |
| Province/State: | Ontario |
| Condo Corporation No | TSCC |
| Level | 2nd |
| Unit No | 8 |
| Directions/Cross Streets: | Kennedy & Hwy 401 |
| Rooms: | 6 |
| Bedrooms: | 1 |
| Bedrooms +: | |
| Kitchens: | 1 |
| Family Room: | Y |
| Basement: | None |
| Furnished: | Part |
| Approximatly Age: | 11-15 |
| Property Type: | Condo Townhouse |
| Style: | 3-Storey |
| Exterior: | Brick, Other |
| Garage Type: | None |
| Garage(/Parking)Space: | 0.00 |
| Drive Parking Spaces: | 0 |
| Park #1 | |
| Parking Type: | None |
| Exposure: | E |
| Balcony: | None |
| Locker: | None |
| Pet Permited: | Restrict |
| Retirement Home: | N |
| Approximatly Age: | 11-15 |
| Approximatly Square Footage: | 1200-1399 |
| Building Amenities: | Bbqs Allowed |
| Property Features: | Park |
| CAC Included: | Y |
| Hydro Included: | Y |
| Water Included: | Y |
| Common Elements Included: | Y |
| Heat Included: | Y |
| Fireplace/Stove: | Y |
| Heat Source: | Gas |
| Heat Type: | Water |
| Central Air Conditioning: | Central Air |
| Laundry Level: | Upper |
| Elevator Lift: | N |
| Although the information displayed is believed to be accurate, no warranties or representations are made of any kind. |
| ROYAL LEPAGE SIGNATURE REALTY |
|
|

Dir:
416-828-2535
Bus:
647-462-9629
| Book Showing | Email a Friend |
Jump To:
At a Glance:
| Type: | Condo - Condo Townhouse |
| Area: | Toronto |
| Municipality: | Toronto |
| Neighbourhood: | Agincourt South-Malvern West |
| Style: | 3-Storey |
| Approximate Age: | 11-15 |
| Beds: | 1 |
| Baths: | 2 |
| Fireplace: | Y |
Locatin Map:

