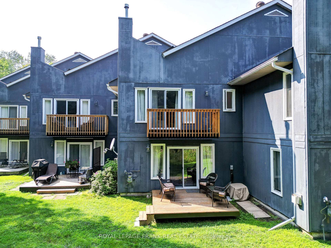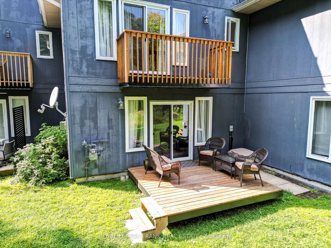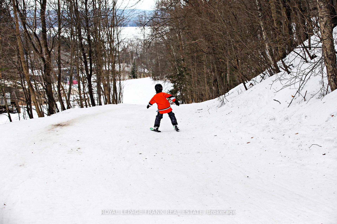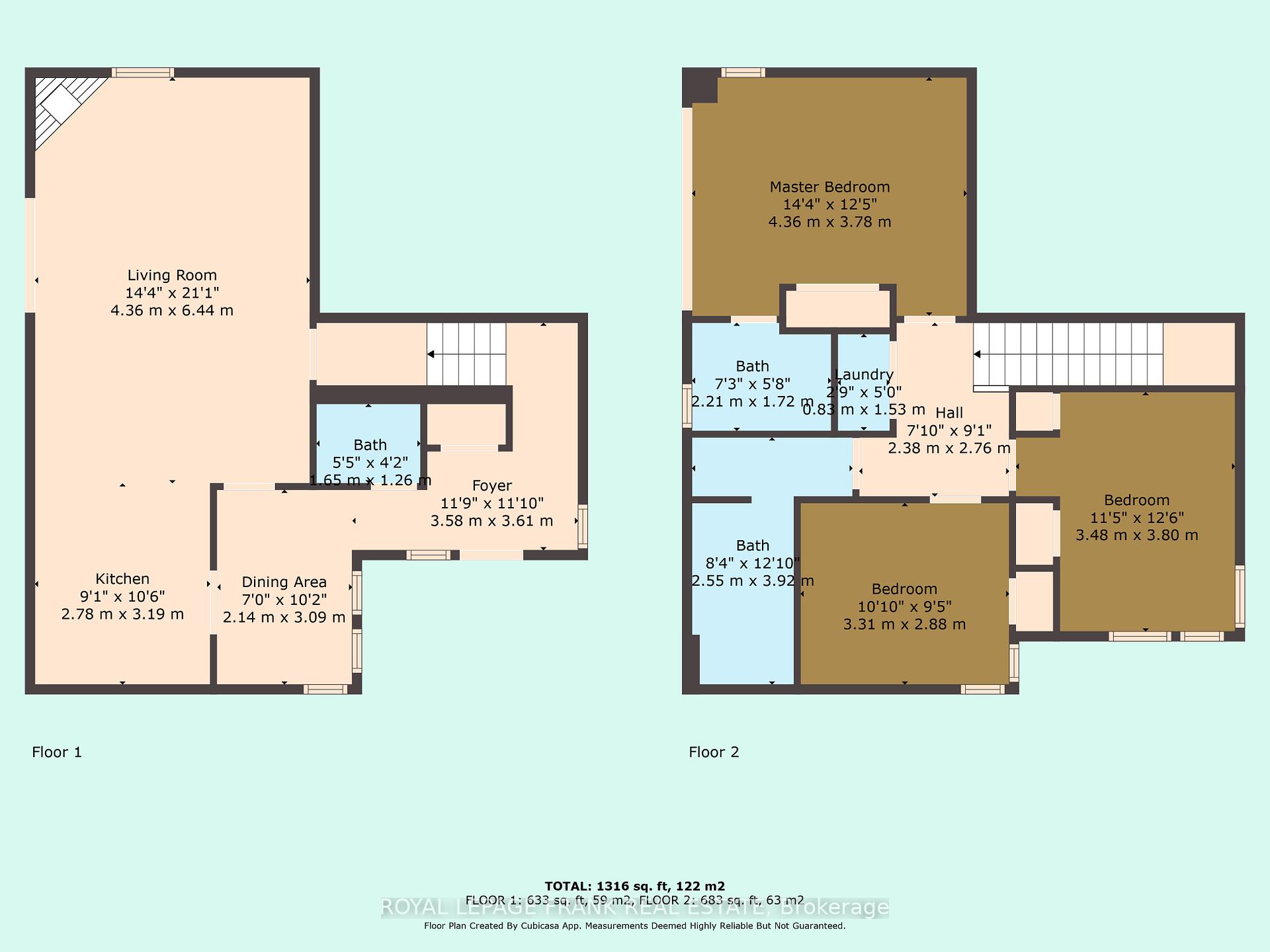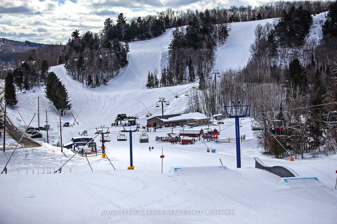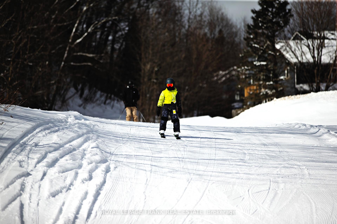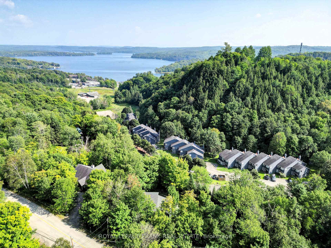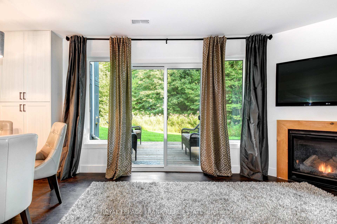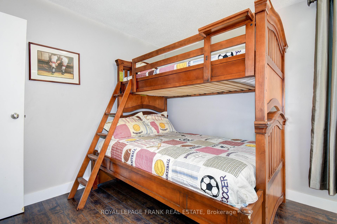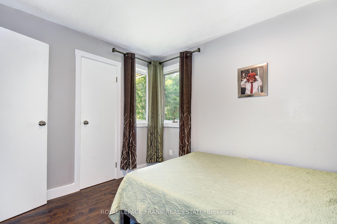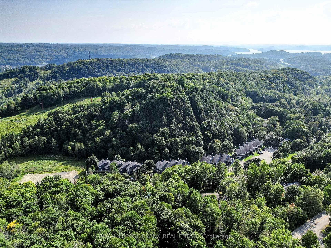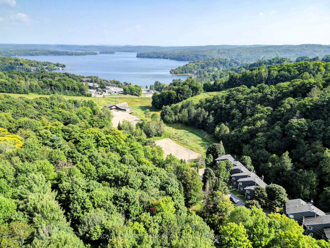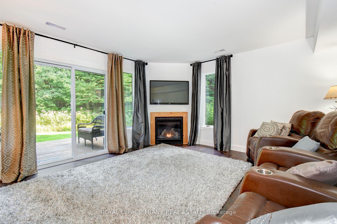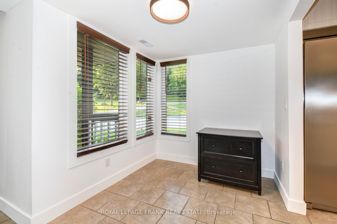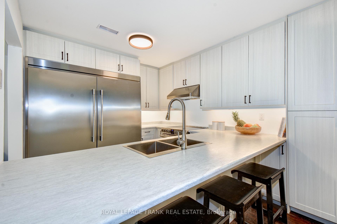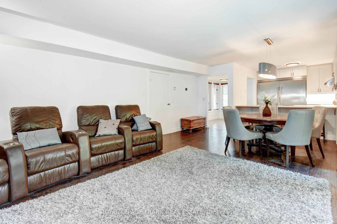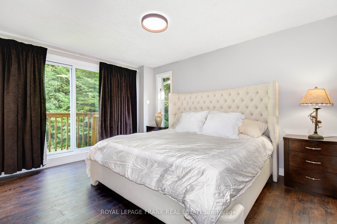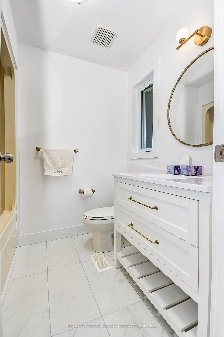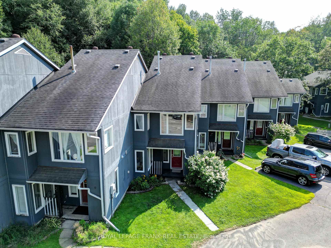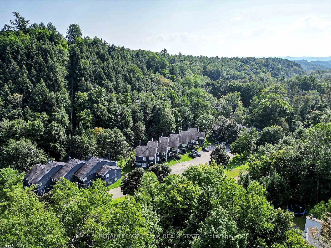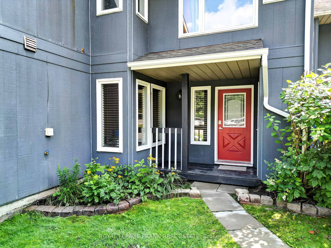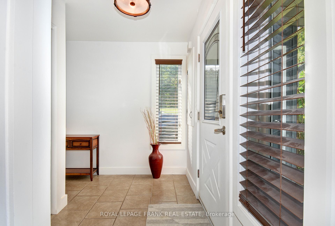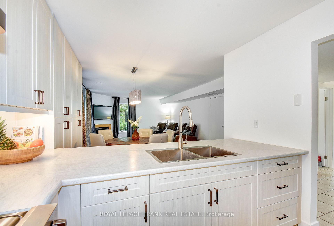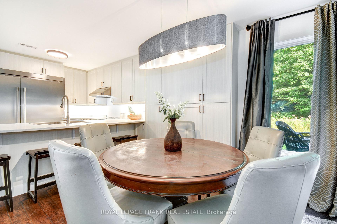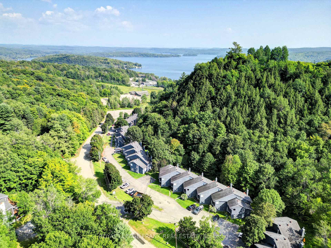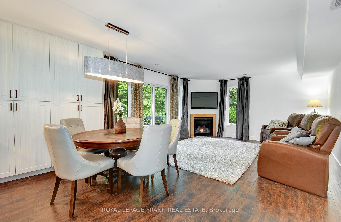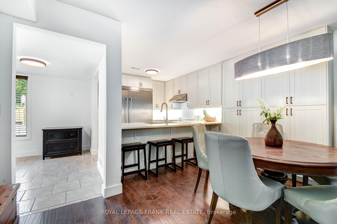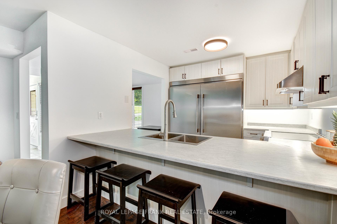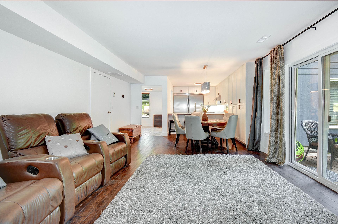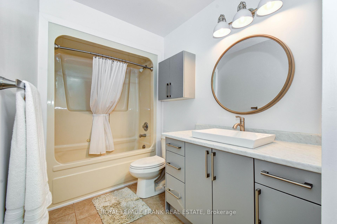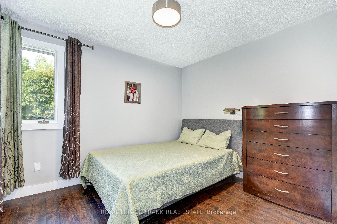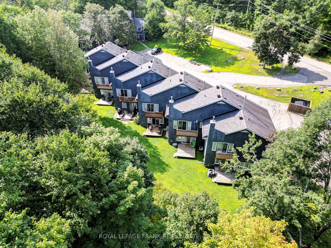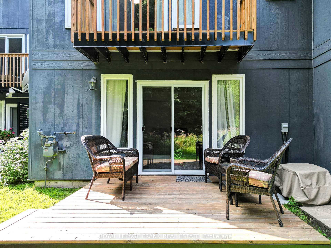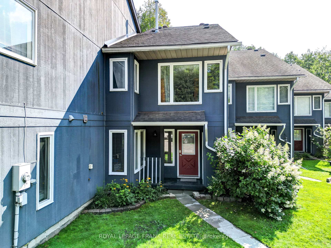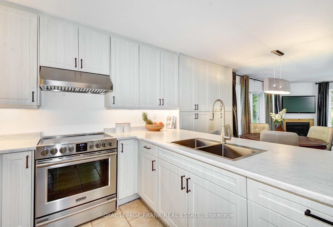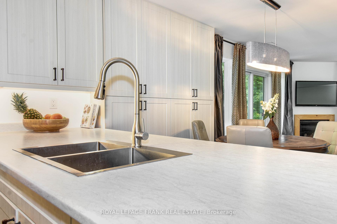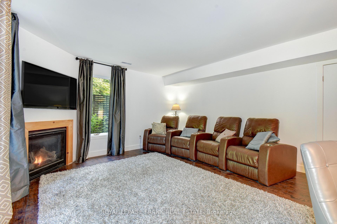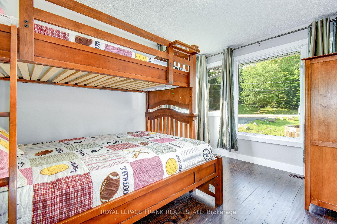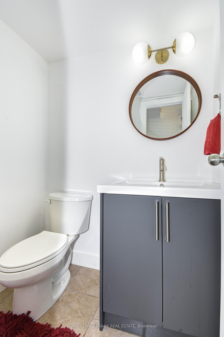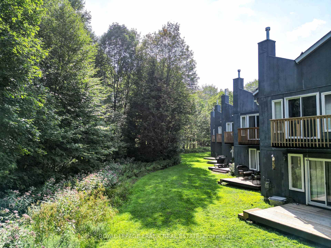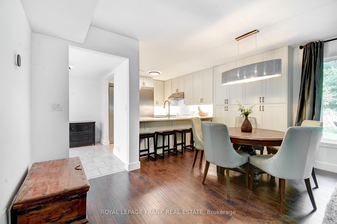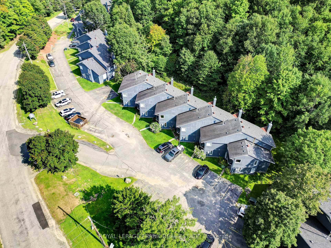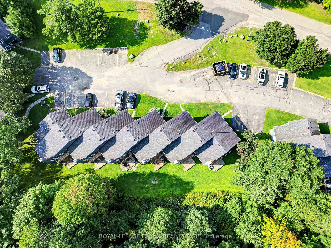$424,900
Available - For Sale
Listing ID: X9266364
1561 Hidden Valley Rd , Unit 8, Huntsville, P1H 1A4, Ontario
| HUNTSVILLE: Remodeled to perfection, this 3 bedroom, 2.5 bathroom, 1300+ sq. ft. condo is perfect for year-round living or as a four-season vacation retreat. Located at The Villas at Hidden Valley, the only lakeside, slope side condominiums in beautiful Muskoka. From splashing in the lake at the private beach, skiing in & out from your backyard, ice skating, golfing or mountain biking - the sheer scope of activities and things to do is unmatched by other condominium ownership. Enjoy wonderful restaurants, a day at the spa or all of the other amenities available at the fabulous Hidden Valley & Deerhurst Resorts that are just steps away. Gorgeous unit number 8, offers a newly remodeled kitchen with professional appliances, new hardwood flooring, new lighting & window coverings throughout, 2nd floor laundry, freshly painted, living room fireplace with a private back deck, private balcony off of the primary bedroom, a covered front entry porch, on-site storage, two designated parking spots & more! |
| Extras: Remodeled Bathrooms, Smart Thermostat & Moen Flo Water Control System |
| Price | $424,900 |
| Taxes: | $1859.69 |
| Maintenance Fee: | 538.00 |
| Address: | 1561 Hidden Valley Rd , Unit 8, Huntsville, P1H 1A4, Ontario |
| Province/State: | Ontario |
| Condo Corporation No | Musko |
| Level | 2 |
| Unit No | 8 |
| Directions/Cross Streets: | Highway 60 & Hidden Valley Rd |
| Rooms: | 10 |
| Bedrooms: | 3 |
| Bedrooms +: | |
| Kitchens: | 1 |
| Family Room: | N |
| Basement: | None |
| Approximatly Age: | 31-50 |
| Property Type: | Condo Townhouse |
| Style: | 2-Storey |
| Exterior: | Other, Wood |
| Garage Type: | None |
| Garage(/Parking)Space: | 0.00 |
| Drive Parking Spaces: | 2 |
| Park #1 | |
| Parking Type: | Exclusive |
| Exposure: | Ew |
| Balcony: | Jlte |
| Locker: | Exclusive |
| Pet Permited: | Restrict |
| Approximatly Age: | 31-50 |
| Approximatly Square Footage: | 1200-1399 |
| Building Amenities: | Bbqs Allowed, Visitor Parking |
| Property Features: | Beach, Golf, Hospital, Lake Access, Place Of Worship, Skiing |
| Maintenance: | 538.00 |
| Common Elements Included: | Y |
| Parking Included: | Y |
| Fireplace/Stove: | Y |
| Heat Source: | Gas |
| Heat Type: | Forced Air |
| Central Air Conditioning: | Central Air |
| Laundry Level: | Upper |
$
%
Years
This calculator is for demonstration purposes only. Always consult a professional
financial advisor before making personal financial decisions.
| Although the information displayed is believed to be accurate, no warranties or representations are made of any kind. |
| ROYAL LEPAGE FRANK REAL ESTATE |
|
|

Dir:
416-828-2535
Bus:
647-462-9629
| Virtual Tour | Book Showing | Email a Friend |
Jump To:
At a Glance:
| Type: | Condo - Condo Townhouse |
| Area: | Muskoka |
| Municipality: | Huntsville |
| Style: | 2-Storey |
| Approximate Age: | 31-50 |
| Tax: | $1,859.69 |
| Maintenance Fee: | $538 |
| Beds: | 3 |
| Baths: | 3 |
| Fireplace: | Y |
Locatin Map:
Payment Calculator:

