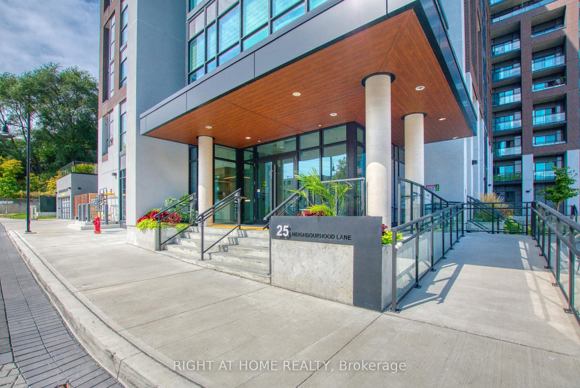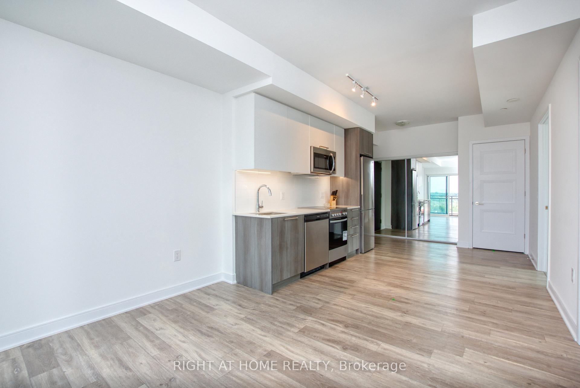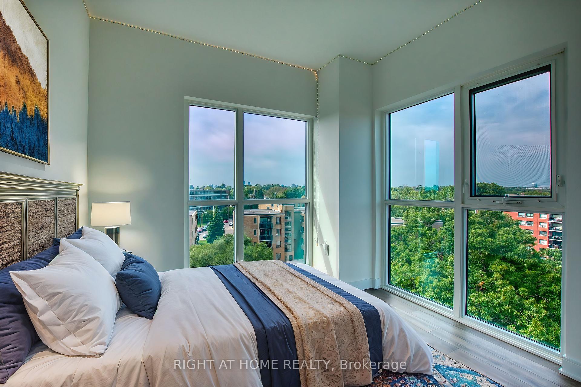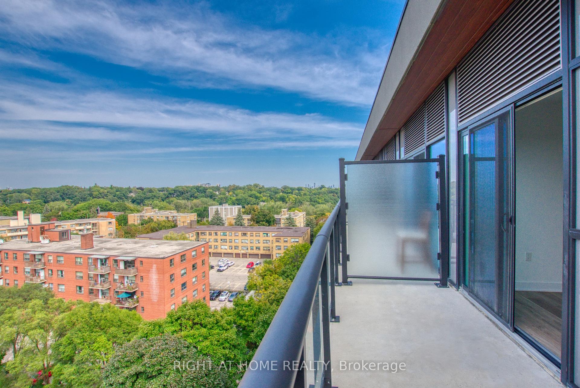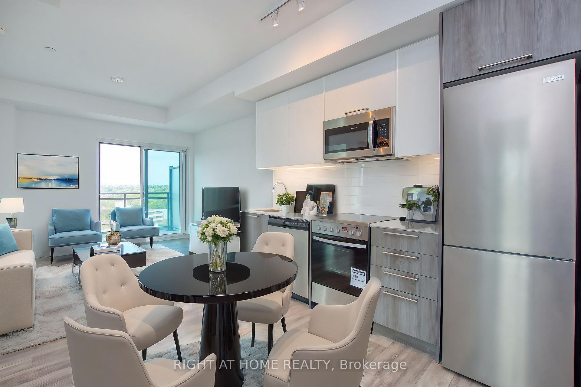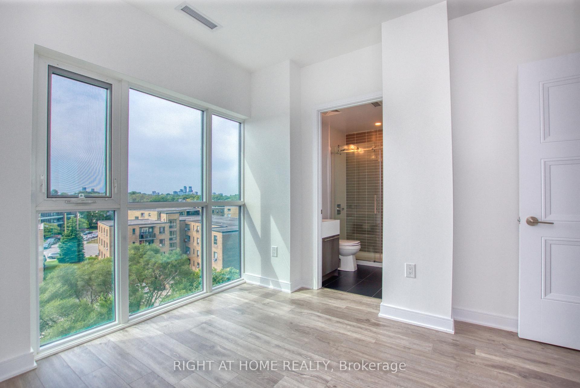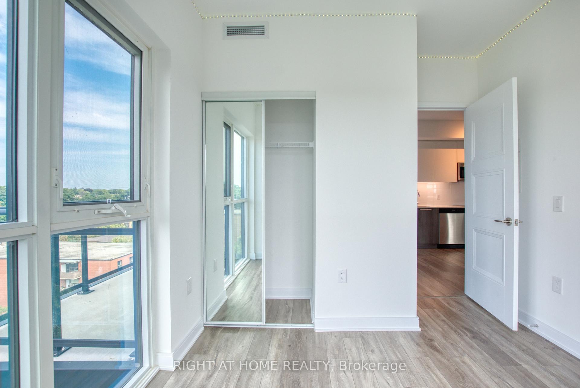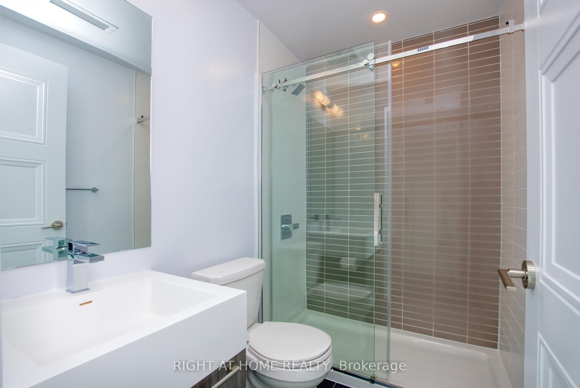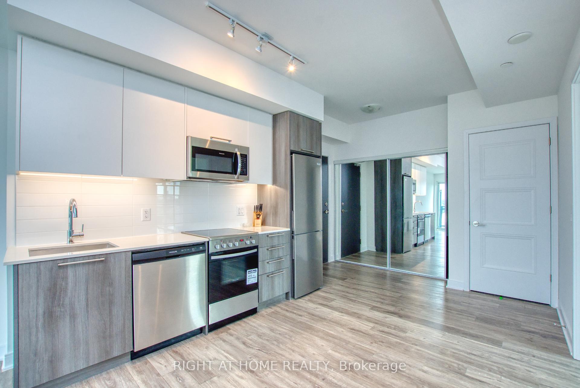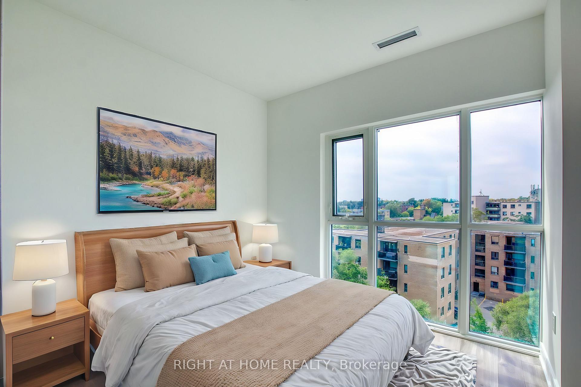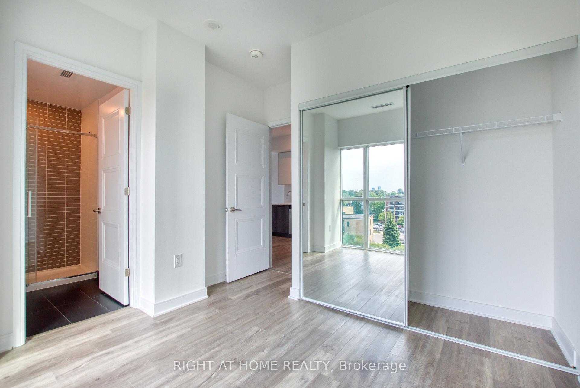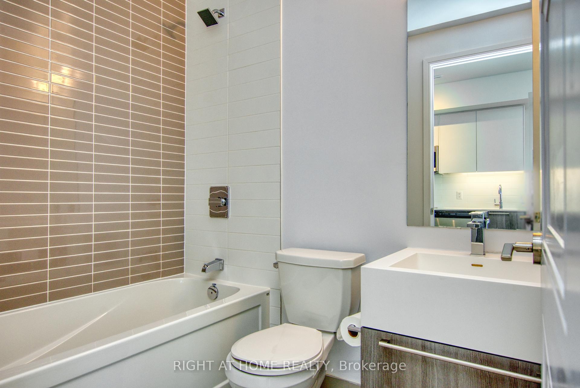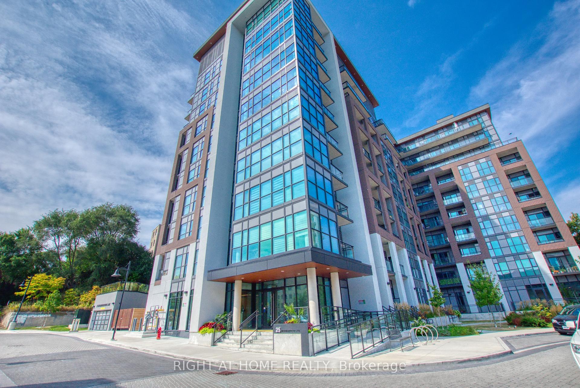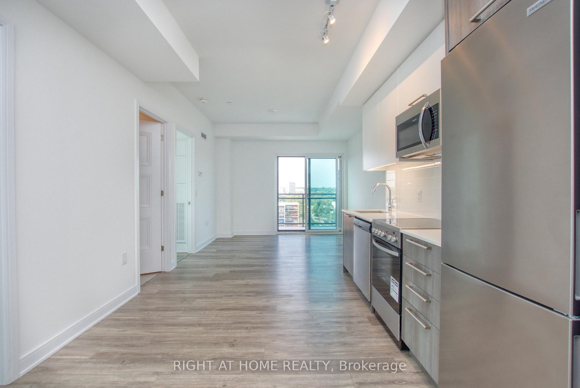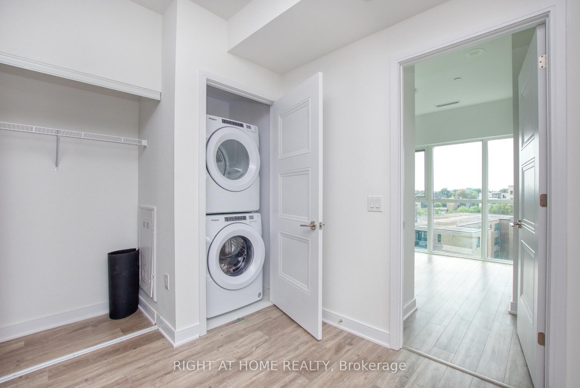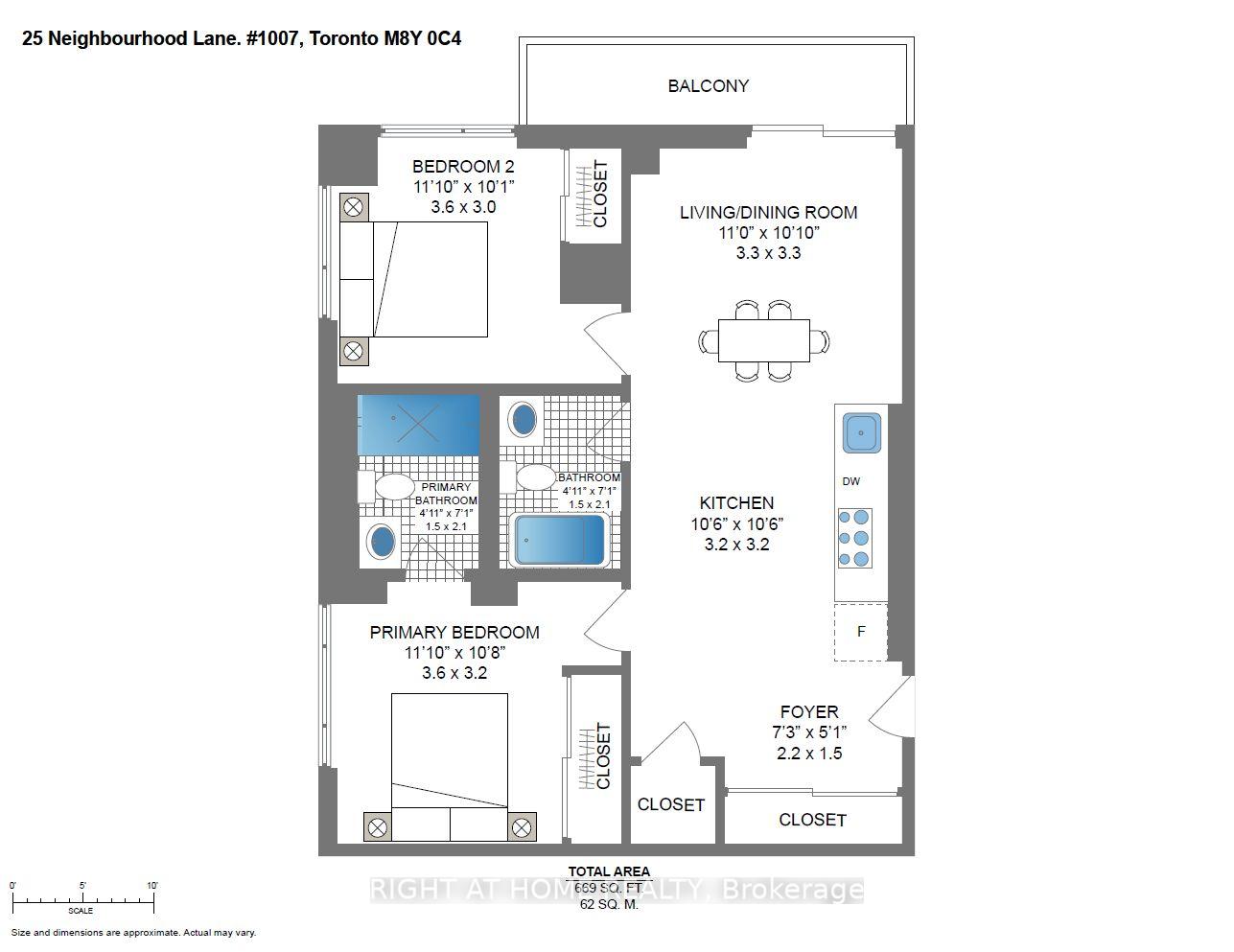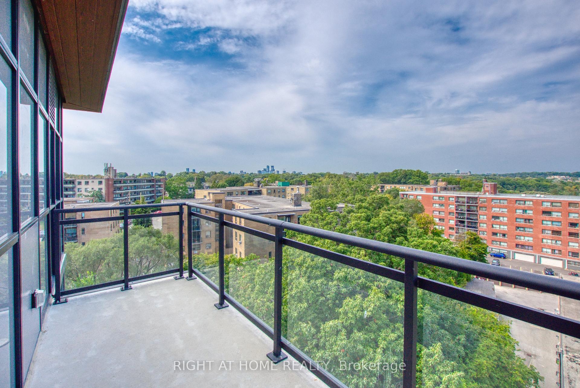$629,000
Available - For Sale
Listing ID: W9890662
25 Neighbourhood Lane , Unit 1007, Toronto, M8Y 0C4, Ontario
| Welcome to this gorgeous top-floor, corner unit condo, offering 2 spacious bedrooms and 2 full bathrooms, including a luxurious ensuite in the primary bedroom. This bright and airy home boasts an open-concept layout, flooding the living space with natural light and showcasing breathtaking views. The fully equipped kitchen is perfect for cooking and entertaining, complete with modern appliances, ample counter space, and plenty of storage. For added convenience, the unit features in-suite laundry, making day-to-day living a breeze. This home also includes 2 owned parking spaces, a rare and valuable feature in condo living. Located close to the Gardiner Expressway and TTC Line 2, multiple schools and various parks, you are always just a few minutes away from all your need. Whether you're enjoying the cozy ambiance indoors or taking in the beautiful surroundings from your top-floor vantage point, this condo is the perfect blend of luxury, convenience, and comfort. |
| Price | $629,000 |
| Taxes: | $2765.00 |
| Maintenance Fee: | 695.54 |
| Address: | 25 Neighbourhood Lane , Unit 1007, Toronto, M8Y 0C4, Ontario |
| Province/State: | Ontario |
| Condo Corporation No | TSCC |
| Level | 10 |
| Unit No | 7 |
| Directions/Cross Streets: | Berry Rd & Stephen Dr |
| Rooms: | 5 |
| Bedrooms: | 2 |
| Bedrooms +: | |
| Kitchens: | 1 |
| Family Room: | N |
| Basement: | None |
| Property Type: | Condo Apt |
| Style: | Apartment |
| Exterior: | Concrete |
| Garage Type: | Underground |
| Garage(/Parking)Space: | 2.00 |
| Drive Parking Spaces: | 0 |
| Park #1 | |
| Parking Type: | Owned |
| Exposure: | Nw |
| Balcony: | Open |
| Locker: | Owned |
| Pet Permited: | Restrict |
| Approximatly Square Footage: | 600-699 |
| Maintenance: | 695.54 |
| CAC Included: | Y |
| Heat Included: | Y |
| Fireplace/Stove: | N |
| Heat Source: | Gas |
| Heat Type: | Forced Air |
| Central Air Conditioning: | Central Air |
$
%
Years
This calculator is for demonstration purposes only. Always consult a professional
financial advisor before making personal financial decisions.
| Although the information displayed is believed to be accurate, no warranties or representations are made of any kind. |
| RIGHT AT HOME REALTY |
|
|

Dir:
416-828-2535
Bus:
647-462-9629
| Virtual Tour | Book Showing | Email a Friend |
Jump To:
At a Glance:
| Type: | Condo - Condo Apt |
| Area: | Toronto |
| Municipality: | Toronto |
| Neighbourhood: | Stonegate-Queensway |
| Style: | Apartment |
| Tax: | $2,765 |
| Maintenance Fee: | $695.54 |
| Beds: | 2 |
| Baths: | 2 |
| Garage: | 2 |
| Fireplace: | N |
Locatin Map:
Payment Calculator:

