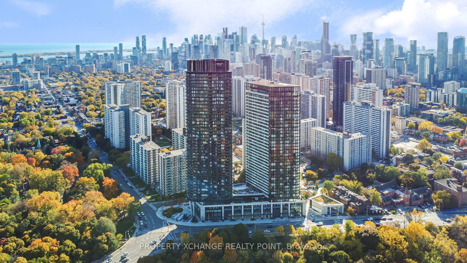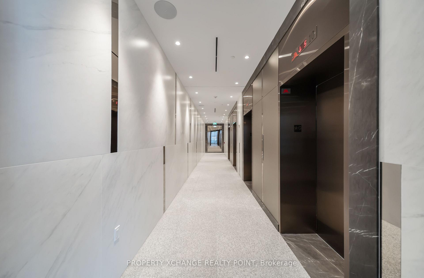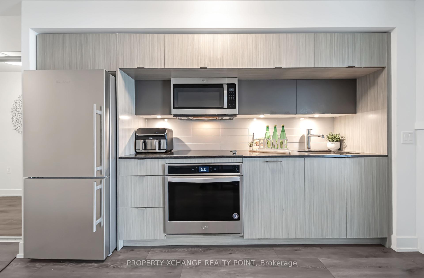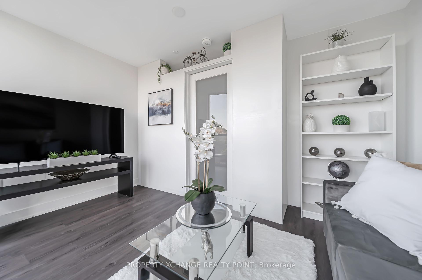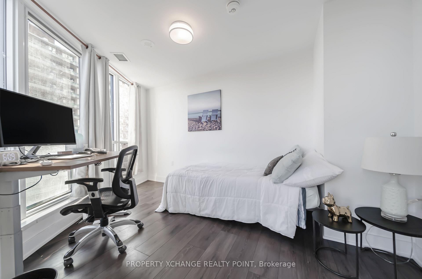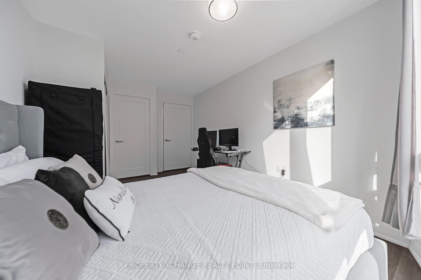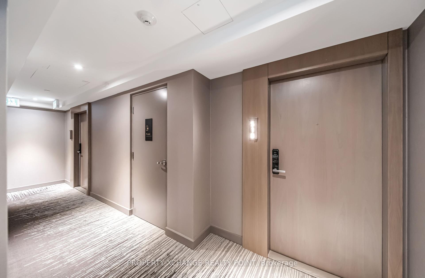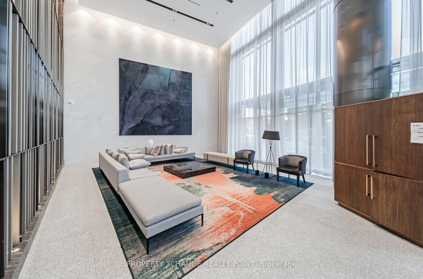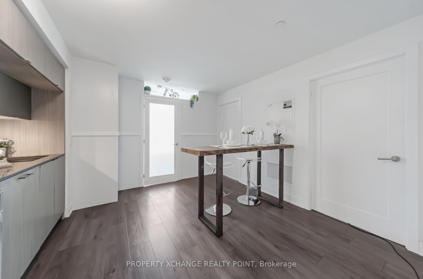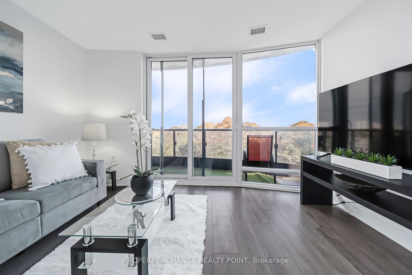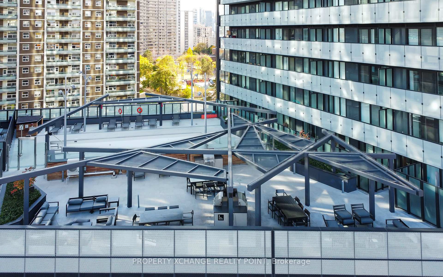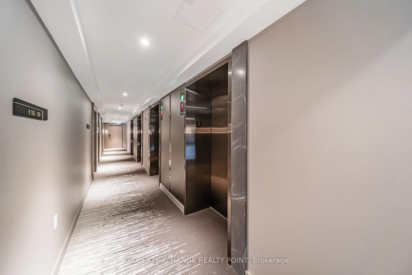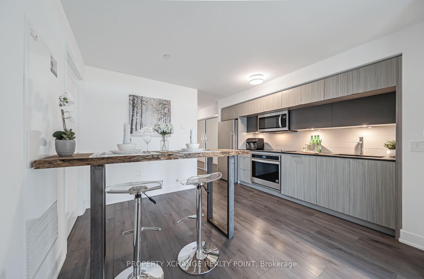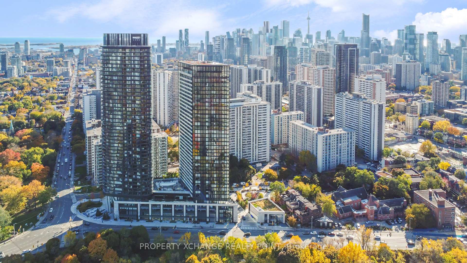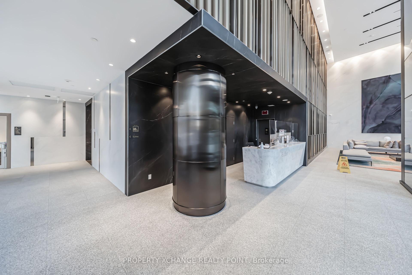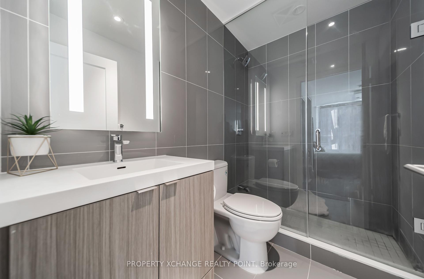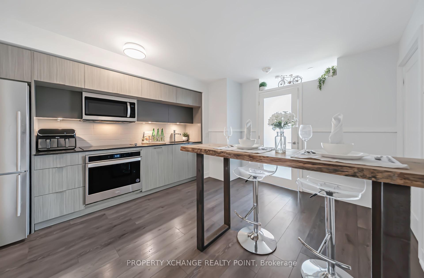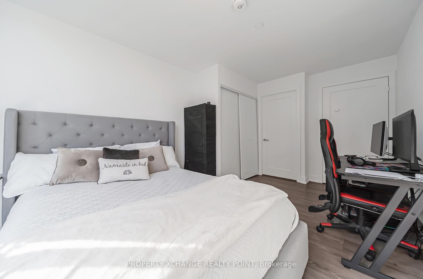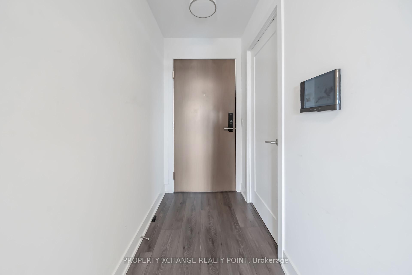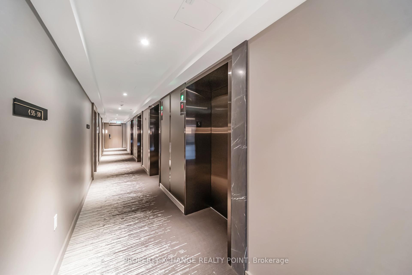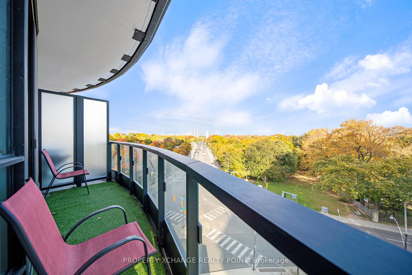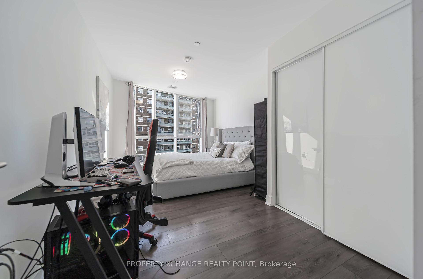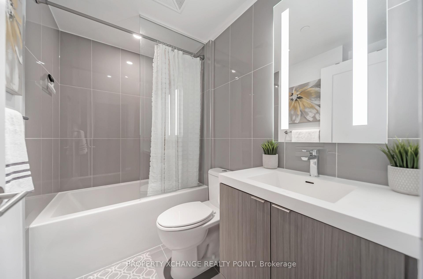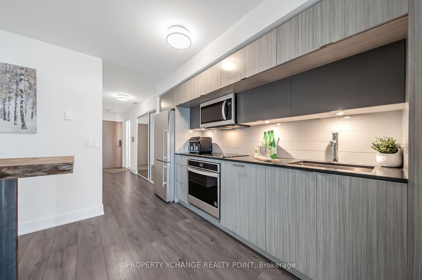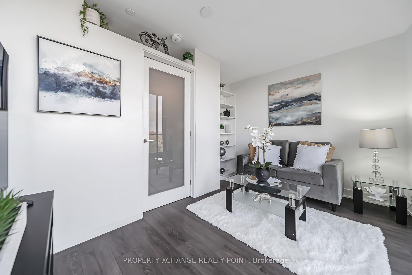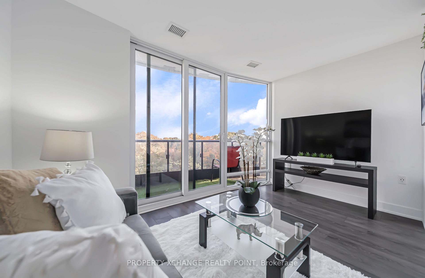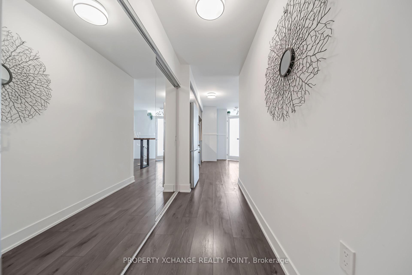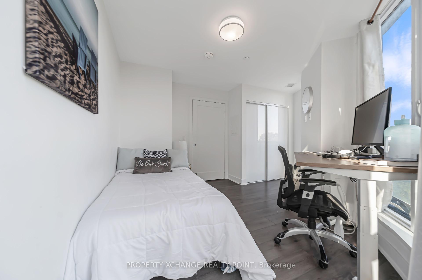$850,000
Available - For Sale
Listing ID: C9770330
585 Bloor St , Unit 518, Toronto, M4W 0B3, Ontario
| Welcome to this esteemed sanctuary in the heart of Toronto's vibrant landscape! This stunning 2-bedroom, 2-bathroom residence resides within Tridel's esteemed Via Bloor 2, rising 45 stories high. Nestled within a master-planned community at the intersection of Bloor and Parliament, Via Bloor 2 offers not just a home, but a lifestyle. Enjoy the epitome of urban convenience with Sherbourne and Castle Frank TTC subway stations mere minutes away, alongside easy access to the DVP for seamless commuting. Experience the pinnacle of luxury living with impressive amenities and suite finishes that redefine modern comfort. From sleek design elements to thoughtfully crafted spaces, every detail exudes sophistication and style. Don't miss this opportunity to make Via Bloor 2 your new home sweet home. |
| Extras: Landlord is willing to re-open the living room space upon a firm deal. |
| Price | $850,000 |
| Taxes: | $4142.00 |
| Maintenance Fee: | 653.98 |
| Address: | 585 Bloor St , Unit 518, Toronto, M4W 0B3, Ontario |
| Province/State: | Ontario |
| Condo Corporation No | TSCC |
| Level | 5 |
| Unit No | 518 |
| Directions/Cross Streets: | Bloor/Parliament |
| Rooms: | 6 |
| Bedrooms: | 2 |
| Bedrooms +: | |
| Kitchens: | 1 |
| Family Room: | N |
| Basement: | None |
| Approximatly Age: | 0-5 |
| Property Type: | Condo Apt |
| Style: | Apartment |
| Exterior: | Brick |
| Garage Type: | Underground |
| Garage(/Parking)Space: | 1.00 |
| Drive Parking Spaces: | 1 |
| Park #1 | |
| Parking Type: | Owned |
| Legal Description: | 2 |
| Exposure: | E |
| Balcony: | Open |
| Locker: | Owned |
| Pet Permited: | Restrict |
| Approximatly Age: | 0-5 |
| Approximatly Square Footage: | 800-899 |
| Building Amenities: | Guest Suites, Gym, Outdoor Pool, Party/Meeting Room, Recreation Room |
| Maintenance: | 653.98 |
| Water Included: | Y |
| Common Elements Included: | Y |
| Parking Included: | Y |
| Building Insurance Included: | Y |
| Fireplace/Stove: | N |
| Heat Source: | Gas |
| Heat Type: | Forced Air |
| Central Air Conditioning: | Central Air |
| Ensuite Laundry: | Y |
$
%
Years
This calculator is for demonstration purposes only. Always consult a professional
financial advisor before making personal financial decisions.
| Although the information displayed is believed to be accurate, no warranties or representations are made of any kind. |
| PROPERTY XCHANGE REALTY POINT |
|
|

Dir:
416-828-2535
Bus:
647-462-9629
| Book Showing | Email a Friend |
Jump To:
At a Glance:
| Type: | Condo - Condo Apt |
| Area: | Toronto |
| Municipality: | Toronto |
| Neighbourhood: | North St. James Town |
| Style: | Apartment |
| Approximate Age: | 0-5 |
| Tax: | $4,142 |
| Maintenance Fee: | $653.98 |
| Beds: | 2 |
| Baths: | 2 |
| Garage: | 1 |
| Fireplace: | N |
Locatin Map:
Payment Calculator:

