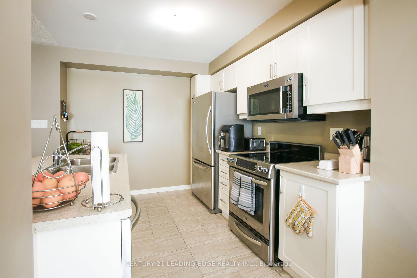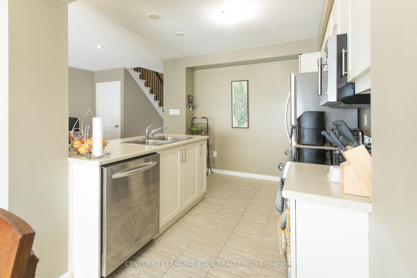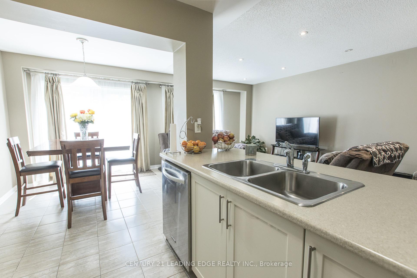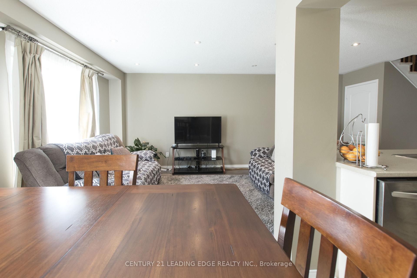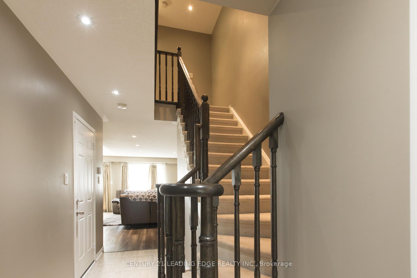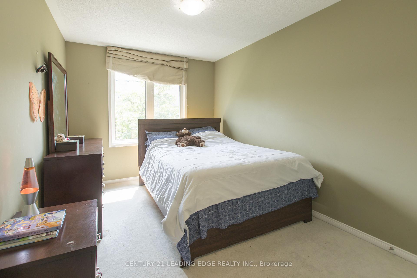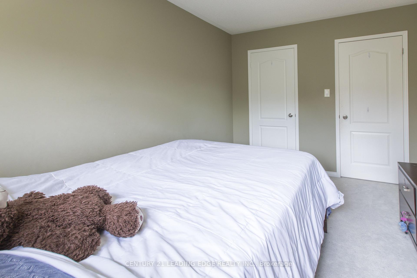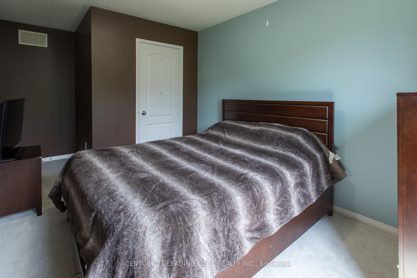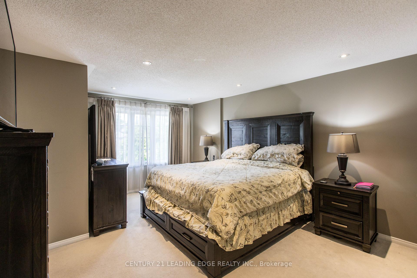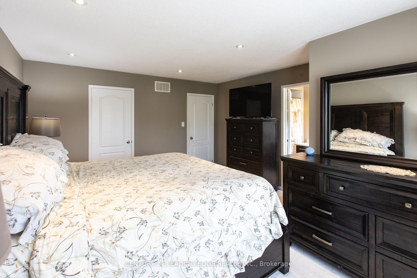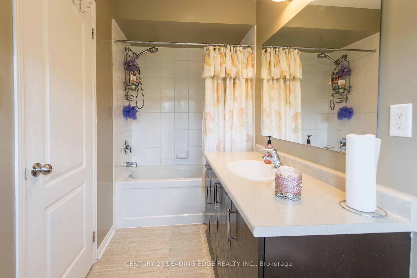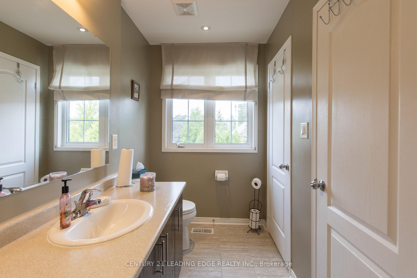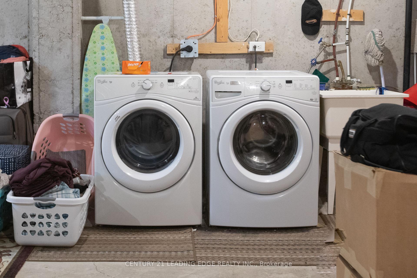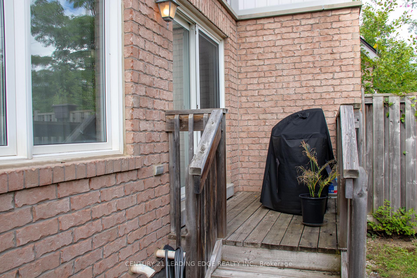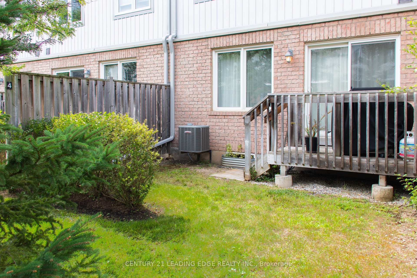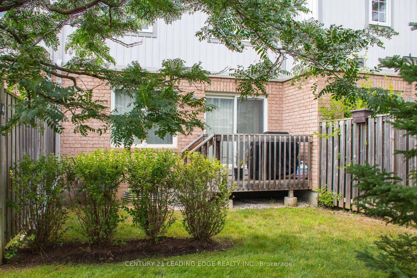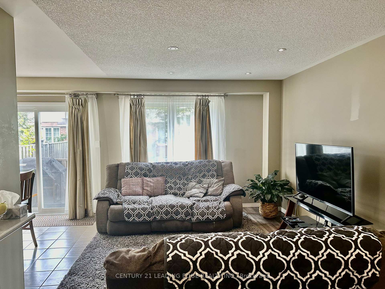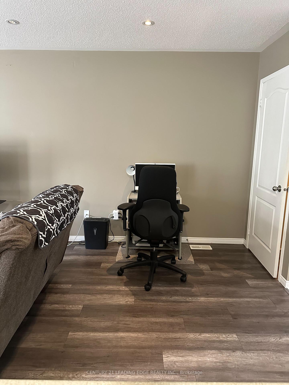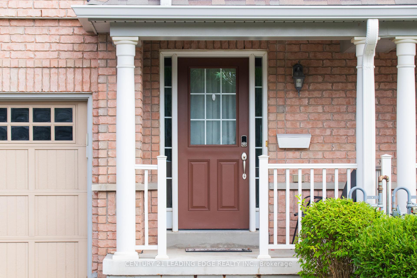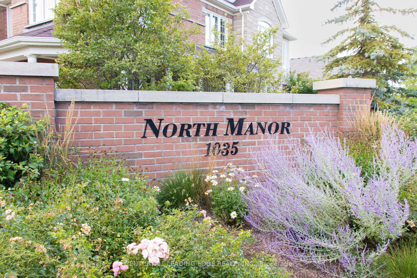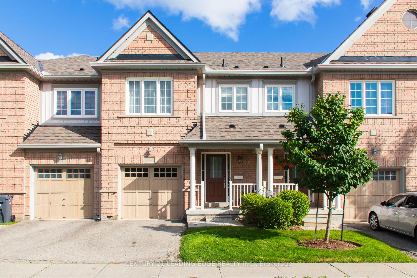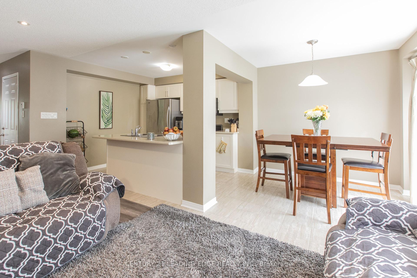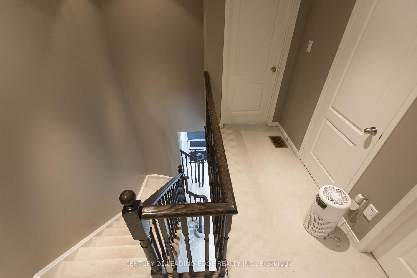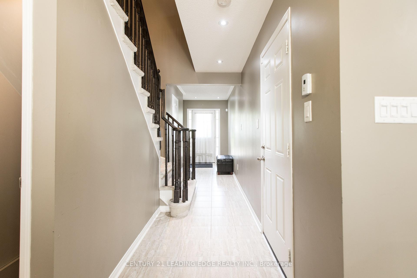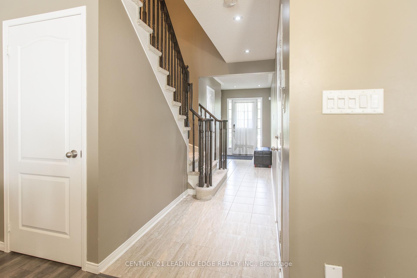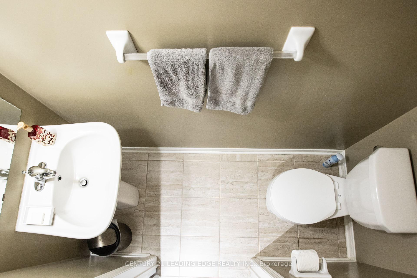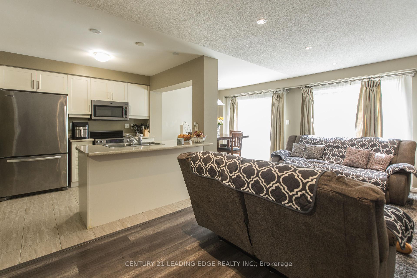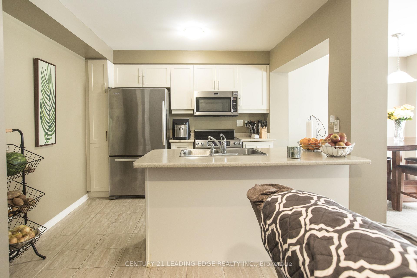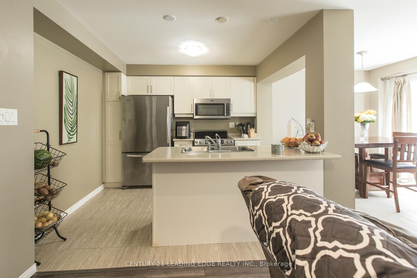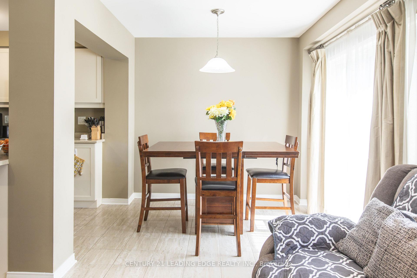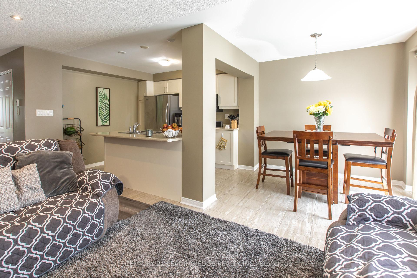$699,999
Available - For Sale
Listing ID: X9383086
1035 Victoria Rd South , Unit 4, Guelph, N1L 1B3, Ontario
| Stunning townhouse located in much sought after and lovely neighbourhood of the "Village" in the south east end of Guelph. Very spacious floor plan. Family oriented. Tastefully appointed & neutrally decorated throughout. Well sized bedrooms. Super sized master with a bathroom ensuite + a large walk-in closet, open concept main floor. Well maintained laminate floors in living room. Additional linen closet in primary bathroom. Modern gourmet kitchen. Sparkling stainless steel appliances. Private deck. Uni of Guelph and Wilfried Laurier close by. For families, there is a playground in the complex, and Jubilee Park is just a short walk away. The property is located within the highly sought-after school district, including Rickson Ridge Public School and Cole Arbour Vista. This home offers both a peaceful setting and easy access to the highway for commuting. A must see! |
| Price | $699,999 |
| Taxes: | $4024.00 |
| Maintenance Fee: | 358.00 |
| Address: | 1035 Victoria Rd South , Unit 4, Guelph, N1L 1B3, Ontario |
| Province/State: | Ontario |
| Condo Corporation No | WSCC |
| Level | 1 |
| Unit No | 10 |
| Directions/Cross Streets: | Victoria/Arkell |
| Rooms: | 8 |
| Bedrooms: | 3 |
| Bedrooms +: | |
| Kitchens: | 1 |
| Family Room: | N |
| Basement: | Unfinished |
| Property Type: | Condo Townhouse |
| Style: | 2-Storey |
| Exterior: | Brick, Vinyl Siding |
| Garage Type: | Attached |
| Garage(/Parking)Space: | 1.00 |
| Drive Parking Spaces: | 1 |
| Park #1 | |
| Parking Type: | Owned |
| Exposure: | Se |
| Balcony: | None |
| Locker: | None |
| Pet Permited: | Restrict |
| Approximatly Square Footage: | 1600-1799 |
| Maintenance: | 358.00 |
| Building Insurance Included: | Y |
| Fireplace/Stove: | N |
| Heat Source: | Gas |
| Heat Type: | Forced Air |
| Central Air Conditioning: | Central Air |
$
%
Years
This calculator is for demonstration purposes only. Always consult a professional
financial advisor before making personal financial decisions.
| Although the information displayed is believed to be accurate, no warranties or representations are made of any kind. |
| CENTURY 21 LEADING EDGE REALTY INC. |
|
|

Dir:
416-828-2535
Bus:
647-462-9629
| Book Showing | Email a Friend |
Jump To:
At a Glance:
| Type: | Condo - Condo Townhouse |
| Area: | Wellington |
| Municipality: | Guelph |
| Neighbourhood: | Village |
| Style: | 2-Storey |
| Tax: | $4,024 |
| Maintenance Fee: | $358 |
| Beds: | 3 |
| Baths: | 3 |
| Garage: | 1 |
| Fireplace: | N |
Locatin Map:
Payment Calculator:

