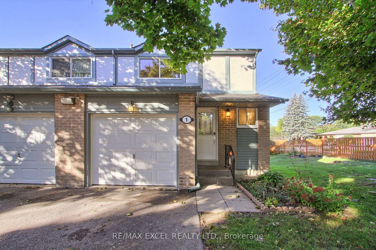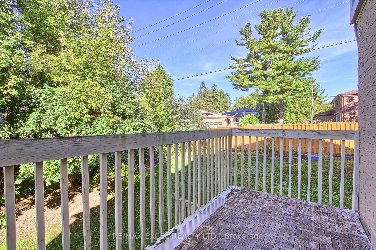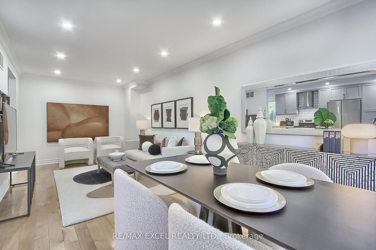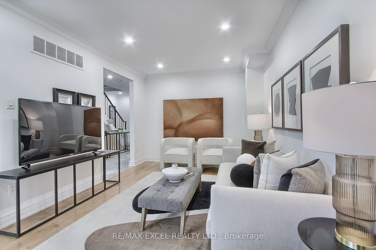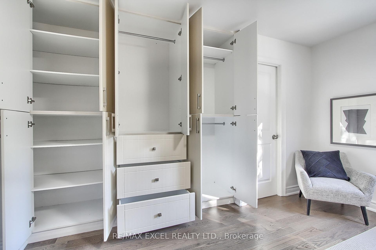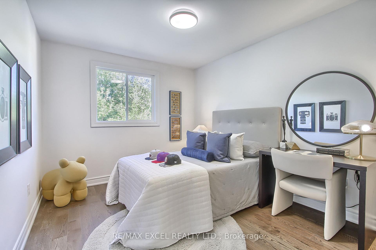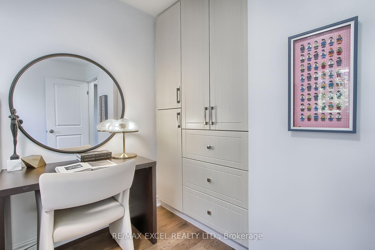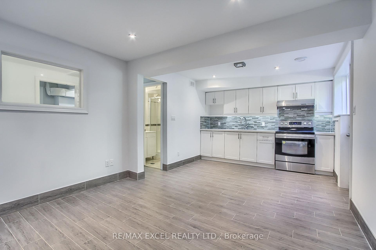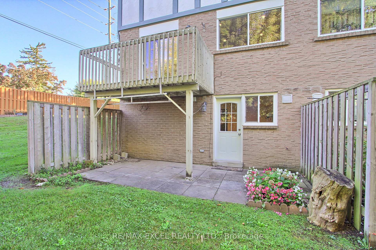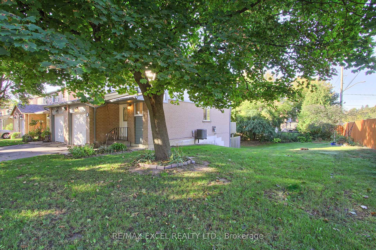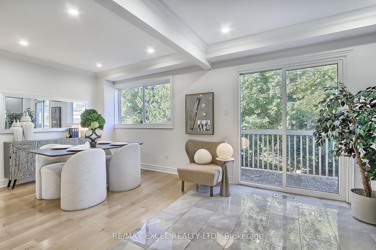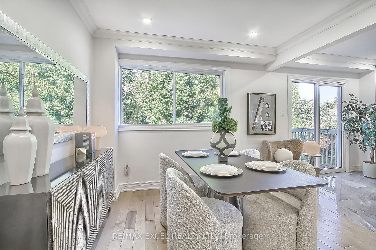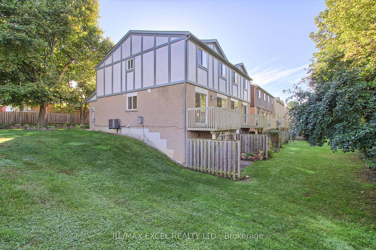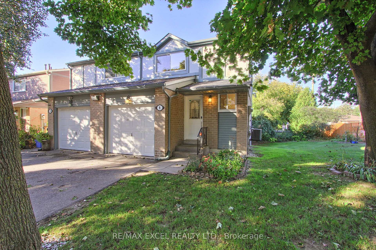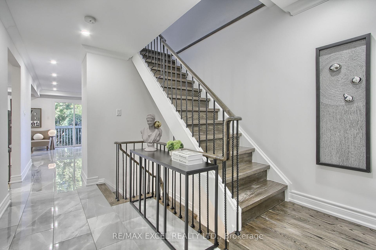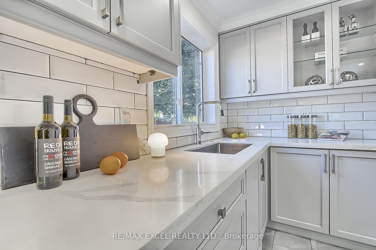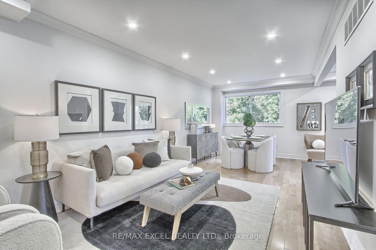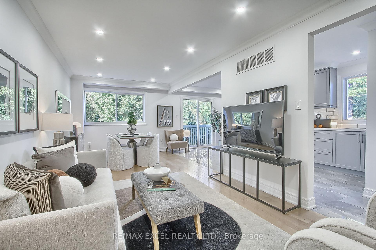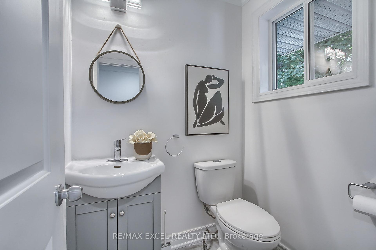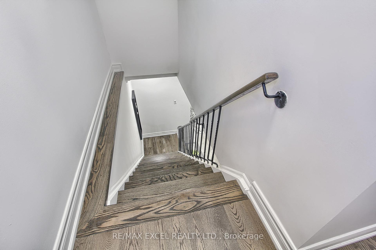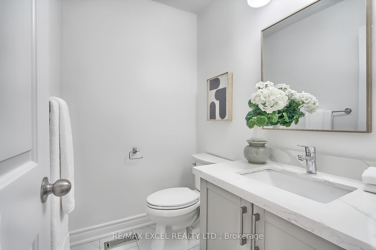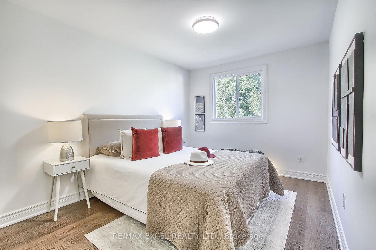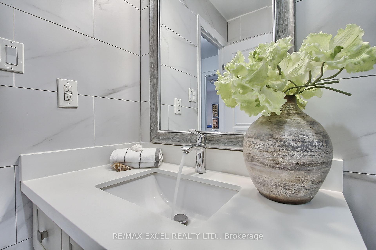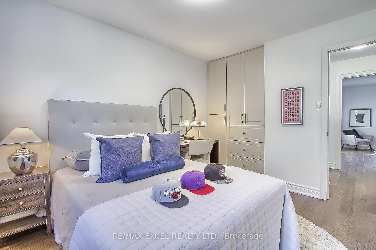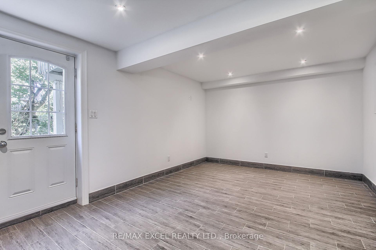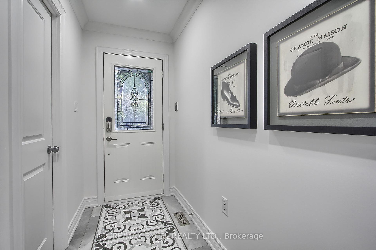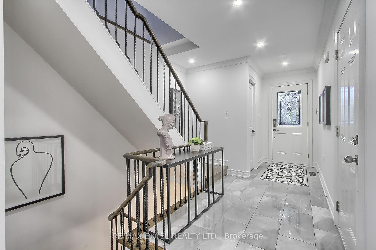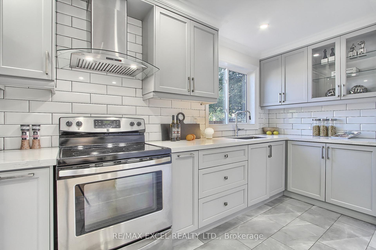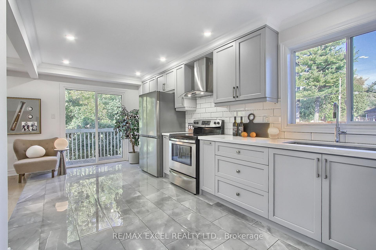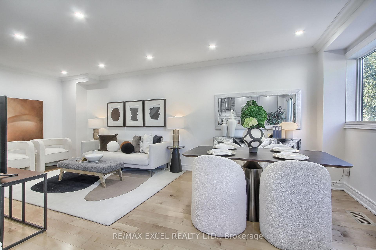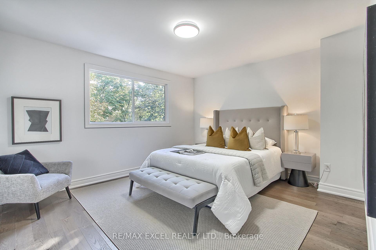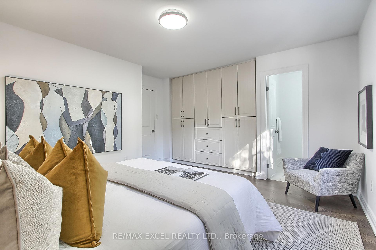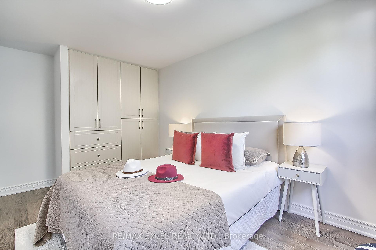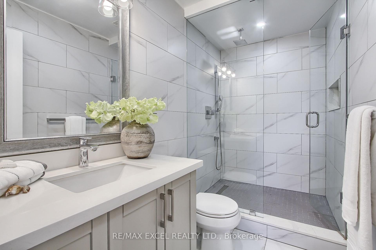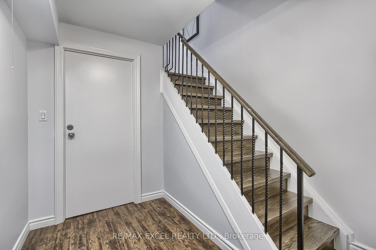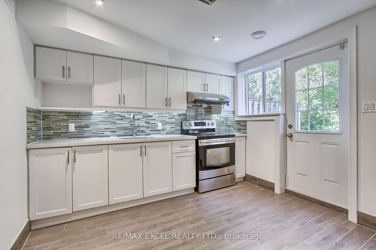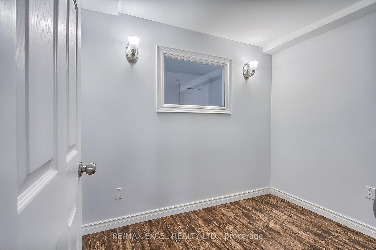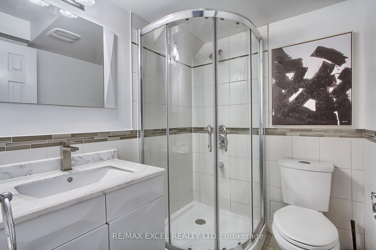$898,000
Available - For Sale
Listing ID: N9387151
1 New Havens Way , Markham, L3T 5G1, Ontario
| Welcome to this FULLY Renovated Turnkey 3+1 Bed Semi-Detached Corner Unit w/ a Walk-Out Basement in the Heart of Thornhill! This Property is Modernized from Top to Bottom Featuring: Upgraded Kitchen w/ 4 Door Fridge, Granite Counter tops, Range Hood Porcelain Tiles & Plenty of Cabinet Space, Fully Finished 1 Bed Walkout Basement w/ Completely Equipped Kitchen w/ Amazing Rental Potential , Direct Access to Garage, Custom Wardrobes for EVERY Upstairs Bdrms, Smart Home Devices, Beautiful Patterned Porcelain Tile Foyer, Hardwood, Potlights & Light Dimmers Throughout and Much Much More! "The Backyard Of The Corner Lot Boasts A Diverse Perennial And Vegetable Garden, Showcasing A Wide Variety Of Plants & Also Backs on Trees/Shrubbery Providing Maximum Privacy. Whole Complex Refurbished by Builder in 2012. Prime School Zone: Thornhill SS, St. Roberts Catholic High School, Westmount Collegiate Institute, Henderson Public School (Gifted Program), & Alexander Mackenzie High School (IB Program). Just Steps to Public Transport, Stores, Restaurants, Green Space/Parks & Yonge St and a Few Mins Drive to Hwy 407 & 404, Thornhill Community Centre, Thornhill Square Shopping Centre and Centerpoint Mall & More! |
| Extras: All ELF, CAC (2017), S/S Appliances, Water Softening System (As is), GDO w/ 2 Remotes. POTL Fees Include Lawn Mowing & Snow Removal. |
| Price | $898,000 |
| Taxes: | $3464.00 |
| Maintenance Fee: | 290.00 |
| Address: | 1 New Havens Way , Markham, L3T 5G1, Ontario |
| Province/State: | Ontario |
| Condo Corporation No | YCC |
| Level | 1 |
| Unit No | 48 |
| Directions/Cross Streets: | Bayview/John |
| Rooms: | 7 |
| Bedrooms: | 3 |
| Bedrooms +: | 1 |
| Kitchens: | 1 |
| Family Room: | N |
| Basement: | Finished, W/O |
| Property Type: | Semi-Det Condo |
| Style: | 2-Storey |
| Exterior: | Brick, Stucco/Plaster |
| Garage Type: | Built-In |
| Garage(/Parking)Space: | 1.00 |
| Drive Parking Spaces: | 2 |
| Park #1 | |
| Parking Type: | Owned |
| Exposure: | E |
| Balcony: | Terr |
| Locker: | None |
| Pet Permited: | Restrict |
| Approximatly Square Footage: | 1400-1599 |
| Property Features: | Park |
| Maintenance: | 290.00 |
| Common Elements Included: | Y |
| Parking Included: | Y |
| Building Insurance Included: | Y |
| Fireplace/Stove: | N |
| Heat Source: | Gas |
| Heat Type: | Forced Air |
| Central Air Conditioning: | None |
| Laundry Level: | Lower |
$
%
Years
This calculator is for demonstration purposes only. Always consult a professional
financial advisor before making personal financial decisions.
| Although the information displayed is believed to be accurate, no warranties or representations are made of any kind. |
| RE/MAX EXCEL REALTY LTD. |
|
|

Dir:
416-828-2535
Bus:
647-462-9629
| Virtual Tour | Book Showing | Email a Friend |
Jump To:
At a Glance:
| Type: | Condo - Semi-Det Condo |
| Area: | York |
| Municipality: | Markham |
| Neighbourhood: | Thornhill |
| Style: | 2-Storey |
| Tax: | $3,464 |
| Maintenance Fee: | $290 |
| Beds: | 3+1 |
| Baths: | 4 |
| Garage: | 1 |
| Fireplace: | N |
Locatin Map:
Payment Calculator:

