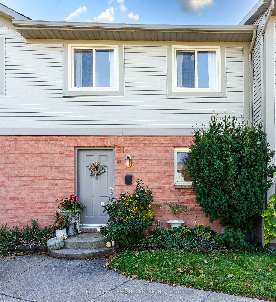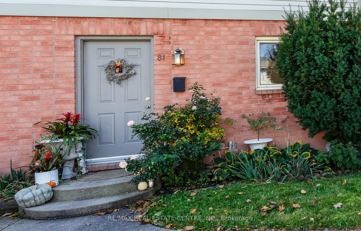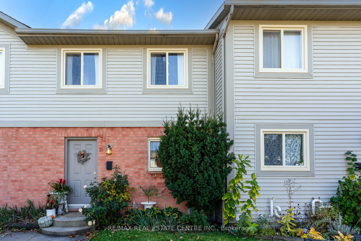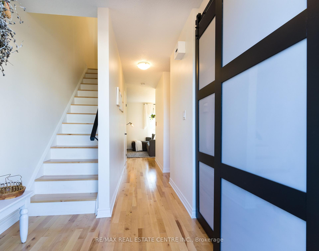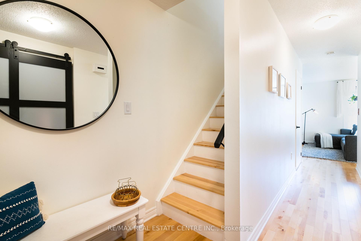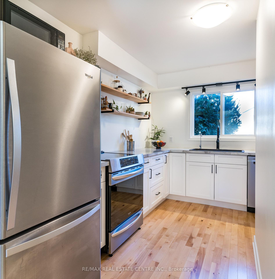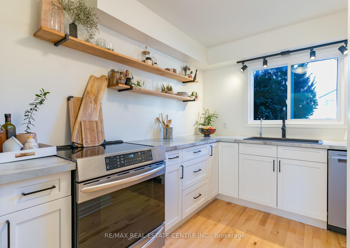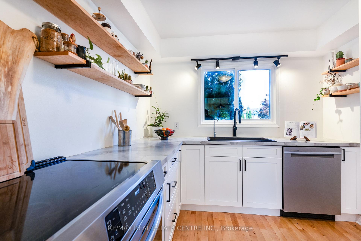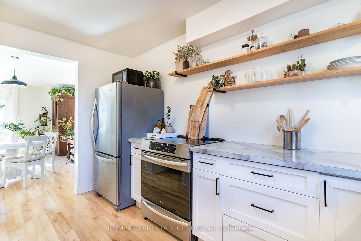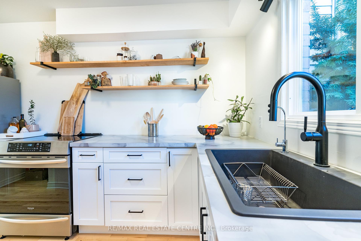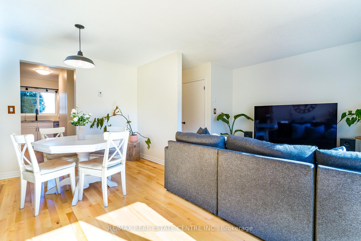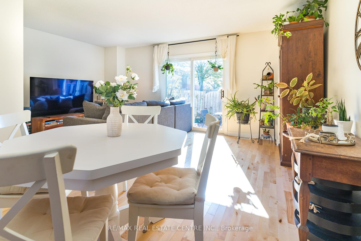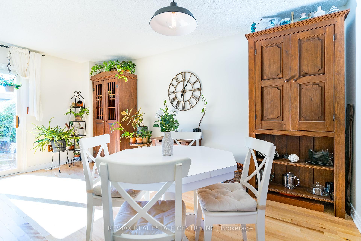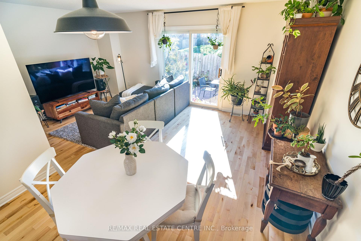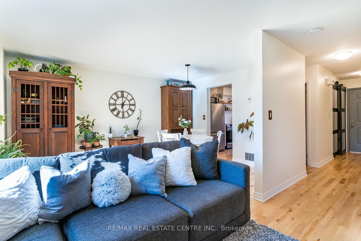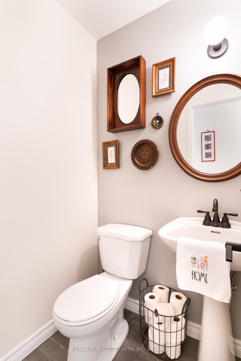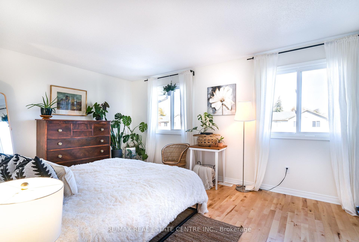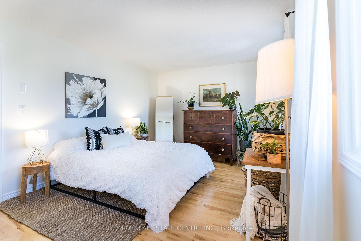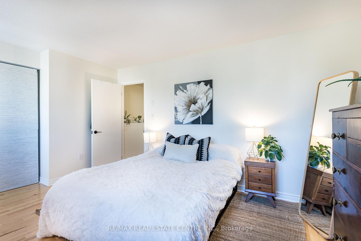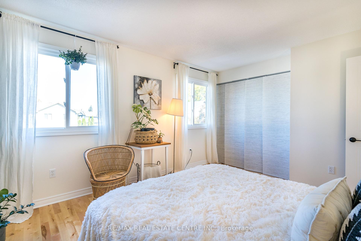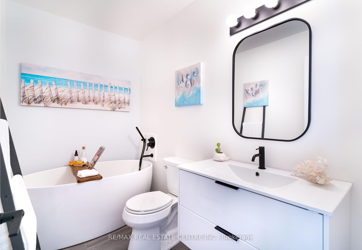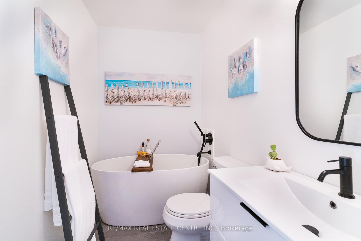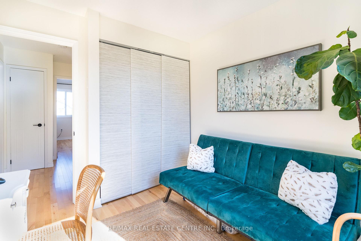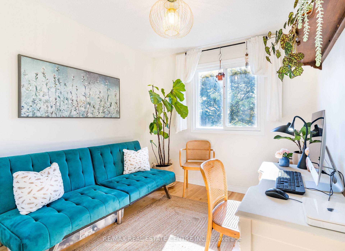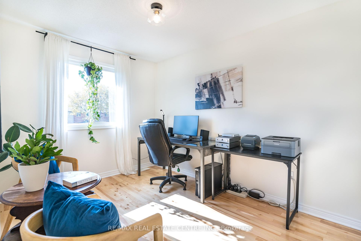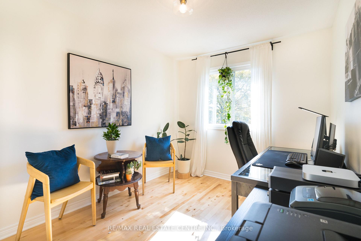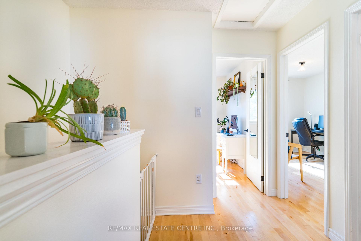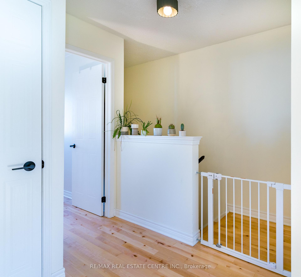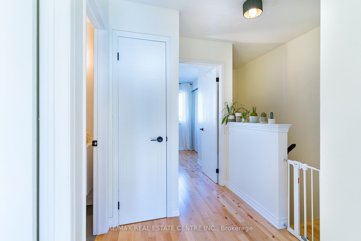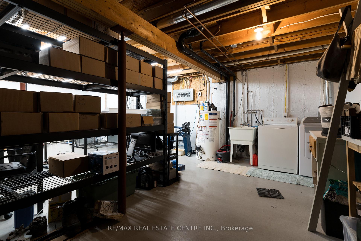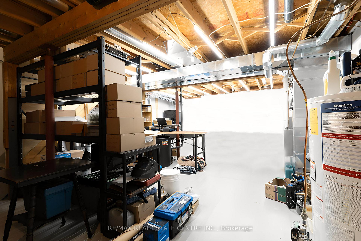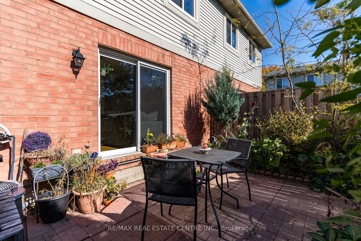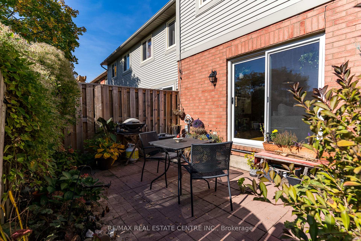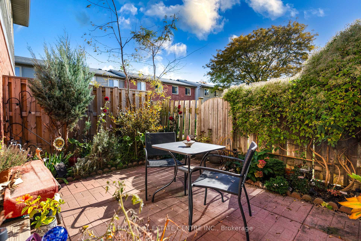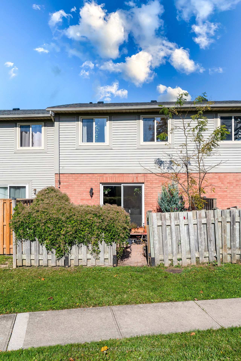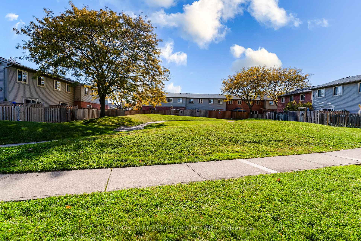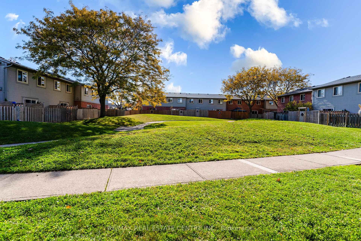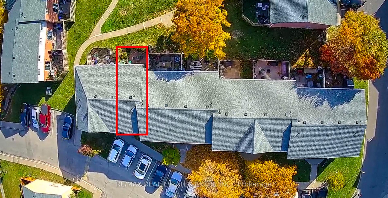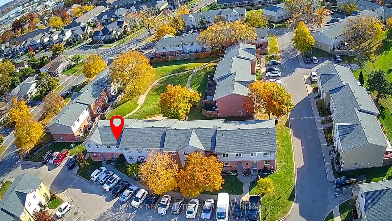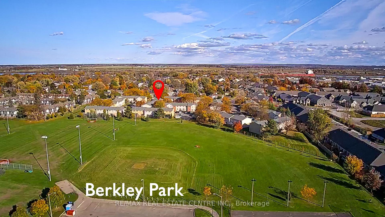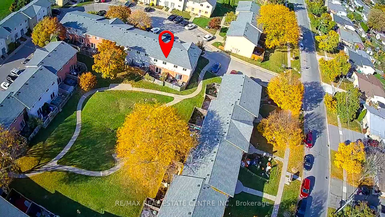$449,900
Available - For Sale
Listing ID: X9524472
65 Dorchester Blvd , Unit 81, St. Catharines, L2M 7T2, Ontario
| Welcome to this beautifully updated 3-bedroom, 1.5-bathroom condo townhouse, one of the rare units featuring forced air heating and air conditioning for year-round comfort! Step inside to discover newer hardwood flooring throughout the main and second floors, elegant hardwood stairs, and updated light fixtures that add style to every room. The updated kitchen, filled with natural light, boasts ample storage and a sleek design perfect for culinary enthusiasts, while the updated bathrooms add a fresh, modern feel. The spacious primary bedroom is a true retreat along with an updated bathroom and the two additional bedrooms provide flexibility for family, guests, or a home officemaking this home adaptable to suit your lifestyle. Downstairs, a spacious unfinished basement awaits your creative touch; envision a family room, home gym, playroom, or media spacethe possibilities are endless. Enjoy a cozy yet functional backyard, ideal for sunny BBQs or a garden retreat, with the added bonus of backing onto a private park for quiet, scenic views. This delightful home offers the perfect blend of comfort, functionality, and potential. Dont miss the chance to make it yours! |
| Price | $449,900 |
| Taxes: | $2355.16 |
| Maintenance Fee: | 390.00 |
| Address: | 65 Dorchester Blvd , Unit 81, St. Catharines, L2M 7T2, Ontario |
| Province/State: | Ontario |
| Condo Corporation No | NIAGA |
| Level | 1 |
| Unit No | 81 |
| Directions/Cross Streets: | east on Welland Ave. north on Dorchester Blvd. |
| Rooms: | 4 |
| Bedrooms: | 3 |
| Bedrooms +: | |
| Kitchens: | 1 |
| Family Room: | N |
| Basement: | Full, Unfinished |
| Approximatly Age: | 31-50 |
| Property Type: | Condo Townhouse |
| Style: | 2-Storey |
| Exterior: | Alum Siding, Brick |
| Garage Type: | None |
| Garage(/Parking)Space: | 0.00 |
| Drive Parking Spaces: | 1 |
| Park #1 | |
| Parking Type: | Exclusive |
| Exposure: | E |
| Balcony: | None |
| Locker: | None |
| Pet Permited: | Restrict |
| Approximatly Age: | 31-50 |
| Approximatly Square Footage: | 1000-1199 |
| Maintenance: | 390.00 |
| Water Included: | Y |
| Common Elements Included: | Y |
| Parking Included: | Y |
| Building Insurance Included: | Y |
| Fireplace/Stove: | N |
| Heat Source: | Gas |
| Heat Type: | Forced Air |
| Central Air Conditioning: | Central Air |
$
%
Years
This calculator is for demonstration purposes only. Always consult a professional
financial advisor before making personal financial decisions.
| Although the information displayed is believed to be accurate, no warranties or representations are made of any kind. |
| RE/MAX REAL ESTATE CENTRE INC. |
|
|

Dir:
416-828-2535
Bus:
647-462-9629
| Virtual Tour | Book Showing | Email a Friend |
Jump To:
At a Glance:
| Type: | Condo - Condo Townhouse |
| Area: | Niagara |
| Municipality: | St. Catharines |
| Neighbourhood: | 444 - Carlton/Bunting |
| Style: | 2-Storey |
| Approximate Age: | 31-50 |
| Tax: | $2,355.16 |
| Maintenance Fee: | $390 |
| Beds: | 3 |
| Baths: | 2 |
| Fireplace: | N |
Locatin Map:
Payment Calculator:

