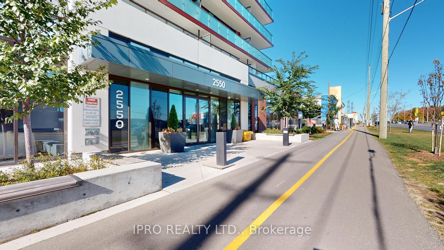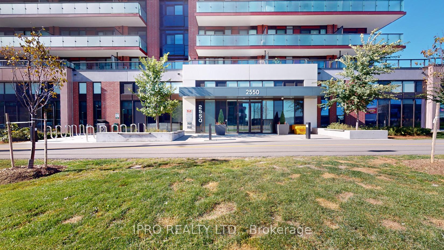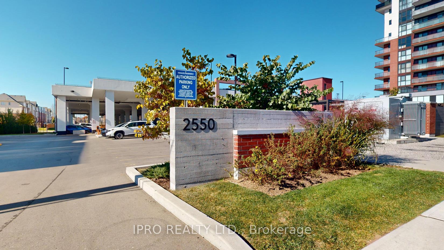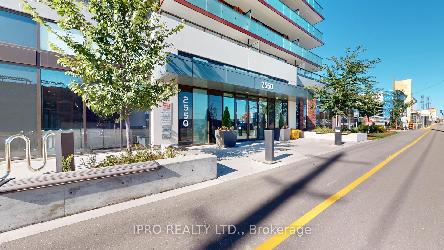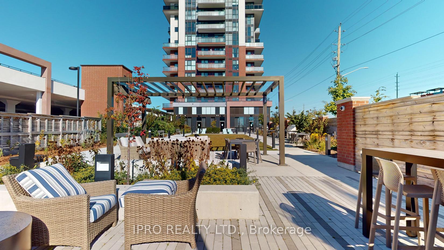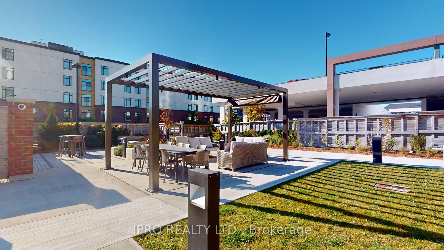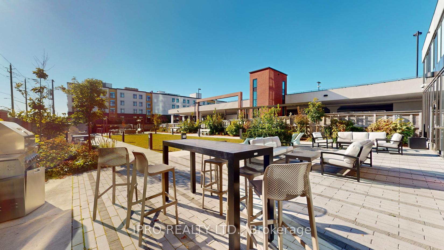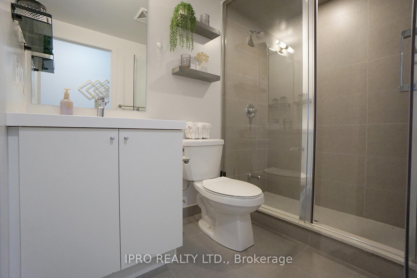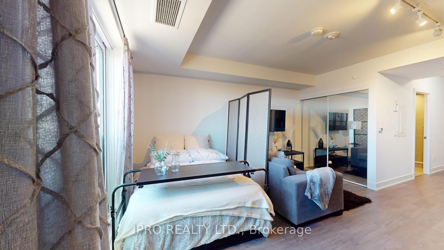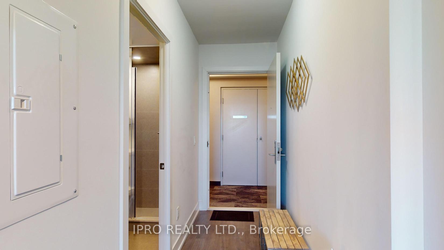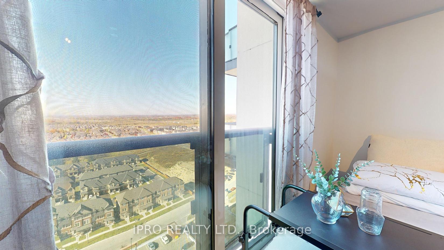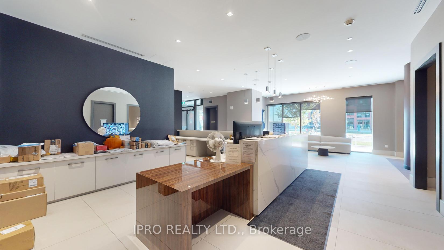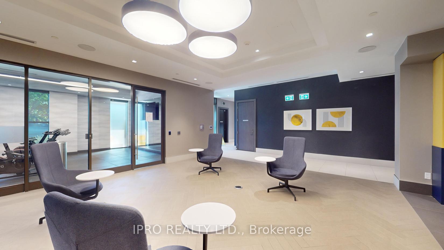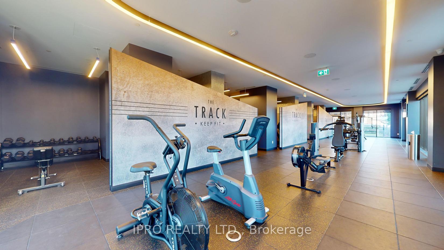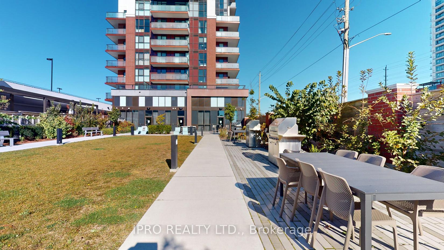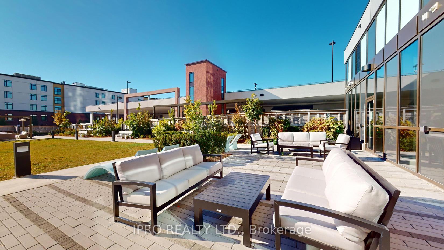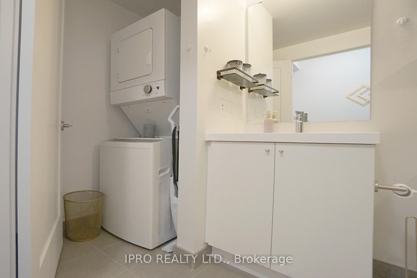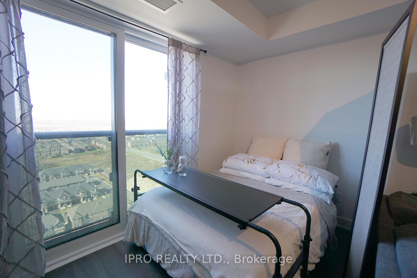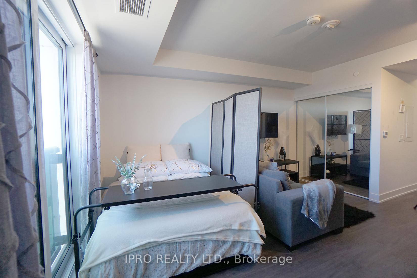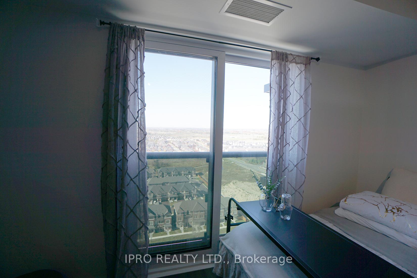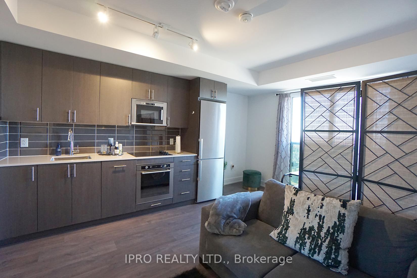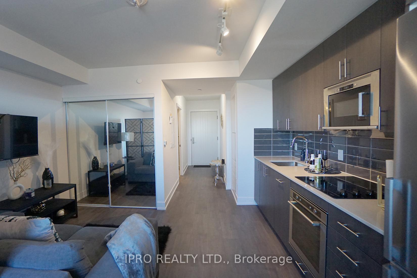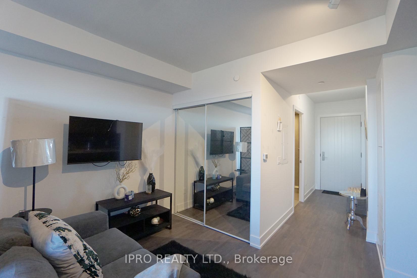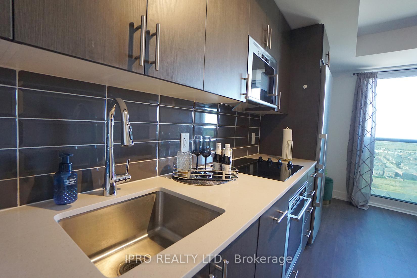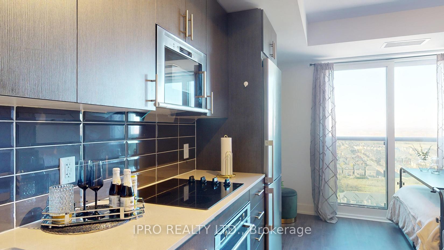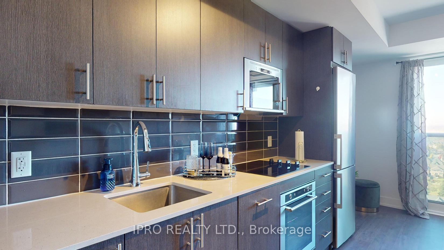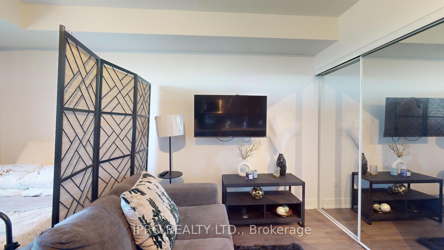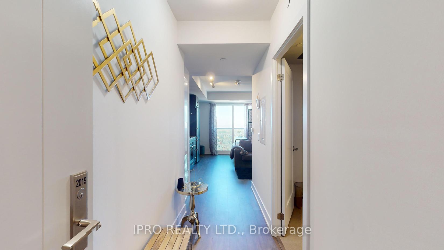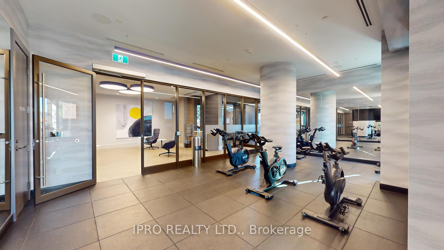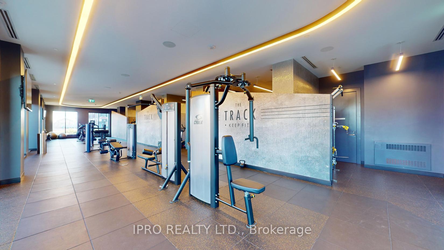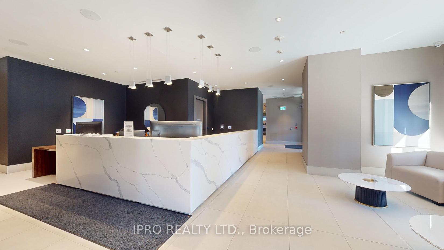$289,000
Available - For Sale
Listing ID: E9508007
2550 Simcoe St North , Unit 2019, Oshawa, L1N 0R5, Ontario
| *Morden Bachelor Apartment for Sale Near University and Major HWY (401 & 407) **Welcome to this stunning bachelor Apartment, thoughtfully designed for modern living and ideally situated for convenience. Located just a stone's throw from the university, this apartment is perfect for students, young professionals, or anyone seeking a stylish, low maintenance living space. Property Features: +Open-Concept Layout** The apartment features a spacious open-concept living area that seamlessly combines the kitchen, dining, and sleeping spaces. Large windows flood the area with natural light, creating a warm and inciting atmosphere. ** Modern Kitchen** The sleek kitchen is equipped with high end stainless steel appliances. including a refrigerator, stove & microwave Ample quartz countertop space provides plenty of room for meal prep, with stylish cabinetry+ Amenities:** enjoy access to blog amenities, fitness common lounge, providing excellent spaces for relaxation and socialization. |
| Price | $289,000 |
| Taxes: | $2839.00 |
| Maintenance Fee: | 227.82 |
| Address: | 2550 Simcoe St North , Unit 2019, Oshawa, L1N 0R5, Ontario |
| Province/State: | Ontario |
| Condo Corporation No | DSCC |
| Level | 19 |
| Unit No | 2018 |
| Directions/Cross Streets: | Simcoe St N/ Winchester Rd |
| Rooms: | 2 |
| Bedrooms: | 0 |
| Bedrooms +: | |
| Kitchens: | 1 |
| Family Room: | N |
| Basement: | None |
| Approximatly Age: | 0-5 |
| Property Type: | Comm Element Condo |
| Style: | Bachelor/Studio |
| Exterior: | Brick |
| Garage Type: | None |
| Garage(/Parking)Space: | 0.00 |
| Drive Parking Spaces: | 0 |
| Park #1 | |
| Parking Type: | None |
| Exposure: | E |
| Balcony: | None |
| Locker: | None |
| Pet Permited: | Restrict |
| Retirement Home: | N |
| Approximatly Age: | 0-5 |
| Approximatly Square Footage: | 0-499 |
| Building Amenities: | Bbqs Allowed, Bike Storage, Concierge, Exercise Room, Indoor Pool, Party/Meeting Room |
| Property Features: | Campground, Hospital, Library, Rec Centre, School, School Bus Route |
| Maintenance: | 227.82 |
| Common Elements Included: | Y |
| Building Insurance Included: | Y |
| Fireplace/Stove: | N |
| Heat Source: | Gas |
| Heat Type: | Forced Air |
| Central Air Conditioning: | Central Air |
| Laundry Level: | Main |
| Ensuite Laundry: | Y |
| Elevator Lift: | Y |
$
%
Years
This calculator is for demonstration purposes only. Always consult a professional
financial advisor before making personal financial decisions.
| Although the information displayed is believed to be accurate, no warranties or representations are made of any kind. |
| IPRO REALTY LTD. |
|
|

Dir:
416-828-2535
Bus:
647-462-9629
| Virtual Tour | Book Showing | Email a Friend |
Jump To:
At a Glance:
| Type: | Condo - Comm Element Condo |
| Area: | Durham |
| Municipality: | Oshawa |
| Neighbourhood: | Windfields |
| Style: | Bachelor/Studio |
| Approximate Age: | 0-5 |
| Tax: | $2,839 |
| Maintenance Fee: | $227.82 |
| Baths: | 1 |
| Fireplace: | N |
Locatin Map:
Payment Calculator:

