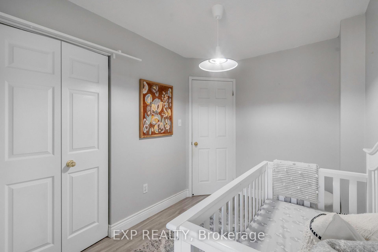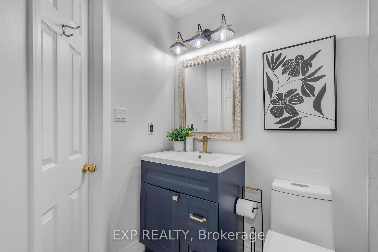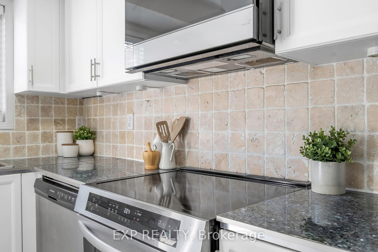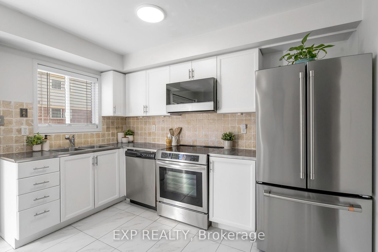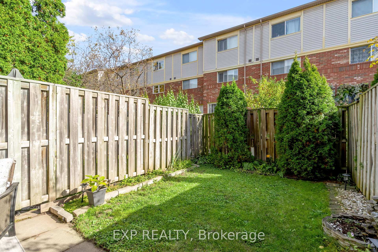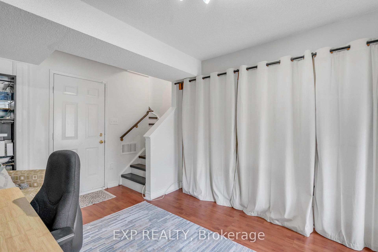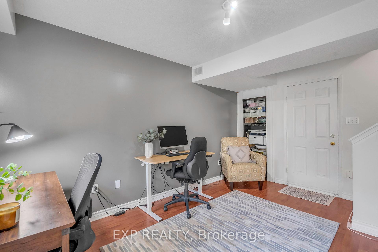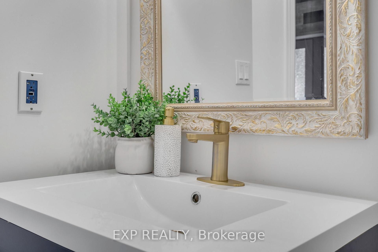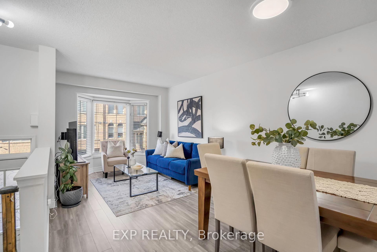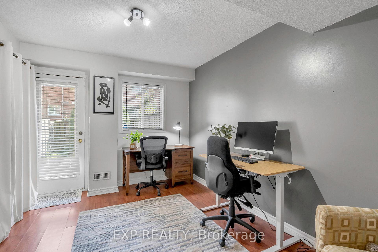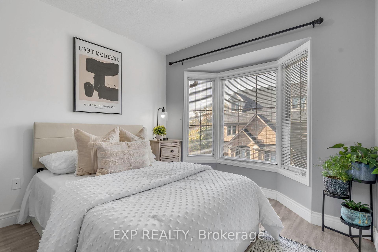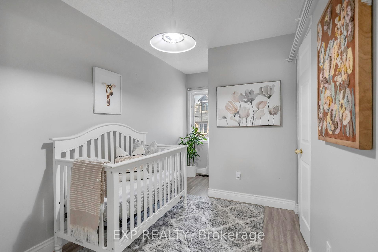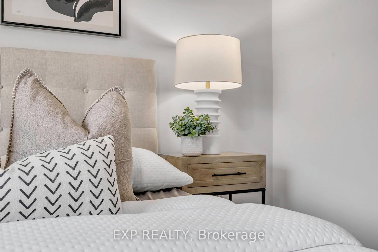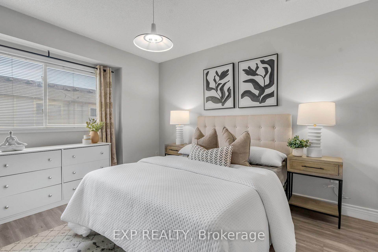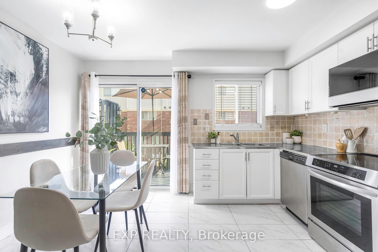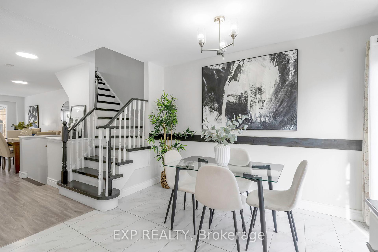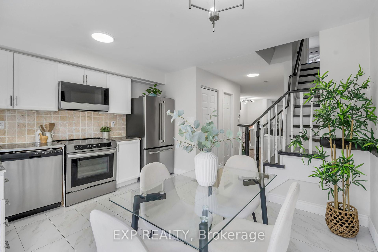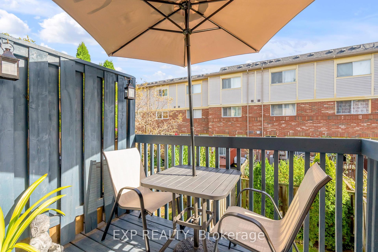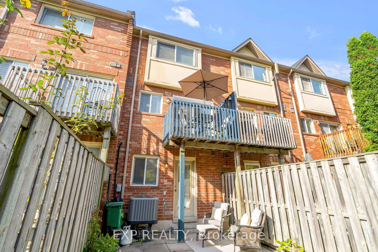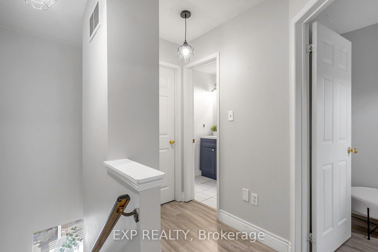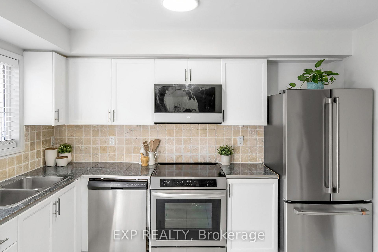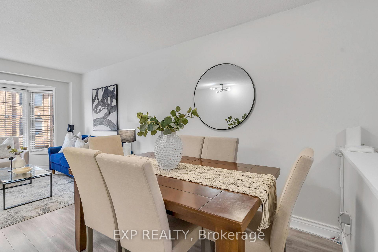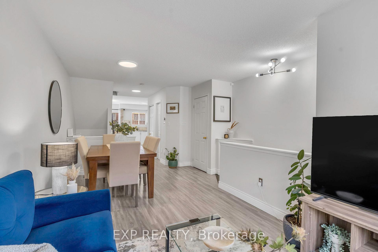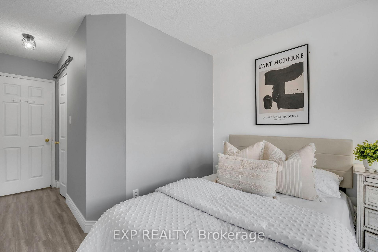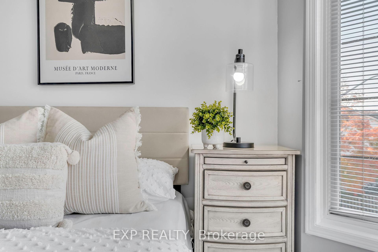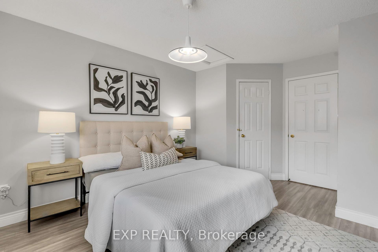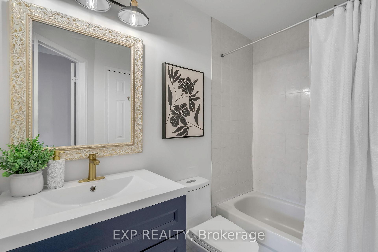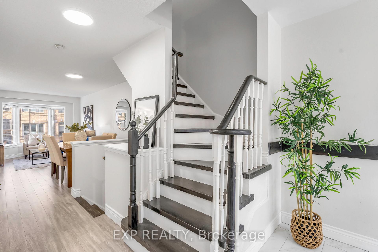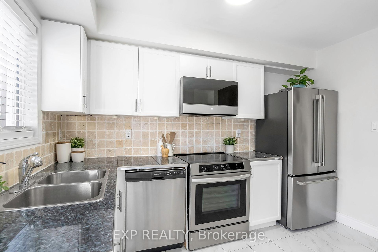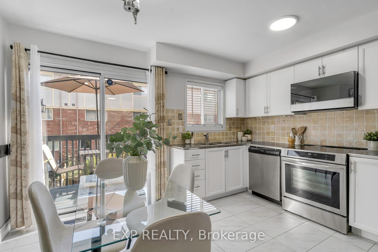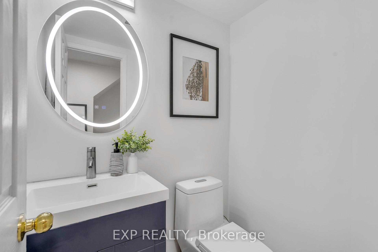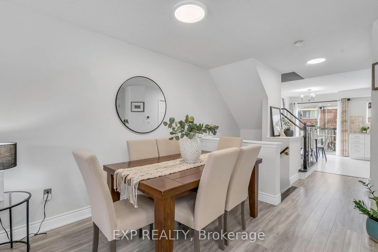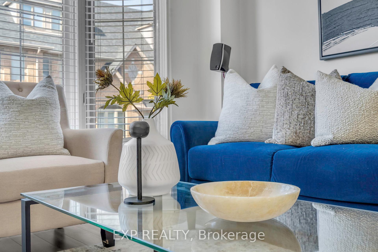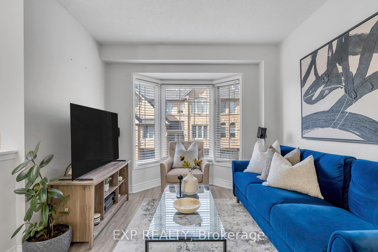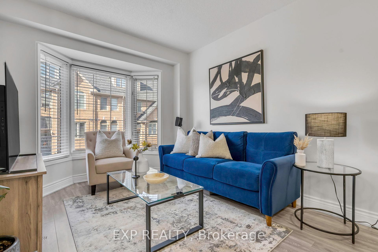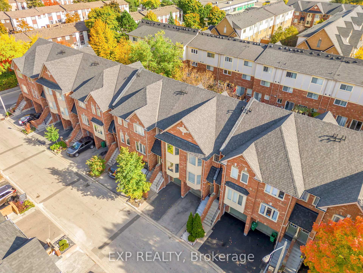$879,000
Available - For Sale
Listing ID: W9509519
1168 Arena Rd , Unit 94, Mississauga, L4Y 4G7, Ontario
| This Recently Updated 3-Bedroom Townhouse Offers A Blend Of Modern Conveniences And Practical Features. Located In The Highly Sought After Community Of Applewood, Its Within Walking Distance To Grocery Stores, Tim Hortons, Shopping Centers, And Local Eateries, Making Daily Errands Incredibly Convenient. Public Transit Is Steps Away With The Nearby Dixie GO Station (A Five Minute Drive) And Highways Provide Easy Commuting Options.The Home Features A Bright, Contemporary Eat-In Kitchen With Brand New Stainless Steel Appliances, White Kitchen Cabinets, A Rare Kitchen Pantry For Extra Storage, And Walk-Out Access To A Recently Re-Stained SundeckPerfect For Enjoying Your Morning Coffee. Upstairs You Will Find 3 Bedrooms With A Renovated Semi Ensuite Bathroom In The Primary Bedroom. The Fully Finished Basement Offers Extra Living Space With A Walk-Out To A Private, Enclosed Backyard And Access To The Garage.Upgraded Bathrooms, A Smart Thermostat, And Very Low Maintenance Fees Add To The Move-In-Ready Appeal. Enjoy The Peace Of Mind Of Living In A Quiet Neighborhood, Close To Top-Rated Schools, Applewood Heights Park, And Applewood Walking Trail. This Turnkey Home Combines Comfort And Convenience In One Of Mississaugas Best-Connected Areas. |
| Extras: Low Condo Fees and Pantry in Kitchen, Fridge, Stove, Dishwasher and Built in Microwave and Washer and Dryer |
| Price | $879,000 |
| Taxes: | $3994.85 |
| Maintenance Fee: | 135.00 |
| Address: | 1168 Arena Rd , Unit 94, Mississauga, L4Y 4G7, Ontario |
| Province/State: | Ontario |
| Condo Corporation No | PCC |
| Level | 1 |
| Unit No | 94 |
| Directions/Cross Streets: | Dixie/Dundas |
| Rooms: | 8 |
| Rooms +: | 1 |
| Bedrooms: | 3 |
| Bedrooms +: | |
| Kitchens: | 1 |
| Family Room: | N |
| Basement: | Fin W/O |
| Approximatly Age: | 16-30 |
| Property Type: | Condo Townhouse |
| Style: | 3-Storey |
| Exterior: | Brick |
| Garage Type: | Built-In |
| Garage(/Parking)Space: | 1.00 |
| Drive Parking Spaces: | 1 |
| Park #1 | |
| Parking Type: | Exclusive |
| Exposure: | N |
| Balcony: | None |
| Locker: | None |
| Pet Permited: | Restrict |
| Approximatly Age: | 16-30 |
| Approximatly Square Footage: | 1200-1399 |
| Maintenance: | 135.00 |
| Common Elements Included: | Y |
| Parking Included: | Y |
| Fireplace/Stove: | N |
| Heat Source: | Gas |
| Heat Type: | Forced Air |
| Central Air Conditioning: | Central Air |
| Laundry Level: | Lower |
$
%
Years
This calculator is for demonstration purposes only. Always consult a professional
financial advisor before making personal financial decisions.
| Although the information displayed is believed to be accurate, no warranties or representations are made of any kind. |
| EXP REALTY |
|
|

Dir:
416-828-2535
Bus:
647-462-9629
| Virtual Tour | Book Showing | Email a Friend |
Jump To:
At a Glance:
| Type: | Condo - Condo Townhouse |
| Area: | Peel |
| Municipality: | Mississauga |
| Neighbourhood: | Applewood |
| Style: | 3-Storey |
| Approximate Age: | 16-30 |
| Tax: | $3,994.85 |
| Maintenance Fee: | $135 |
| Beds: | 3 |
| Baths: | 2 |
| Garage: | 1 |
| Fireplace: | N |
Locatin Map:
Payment Calculator:

