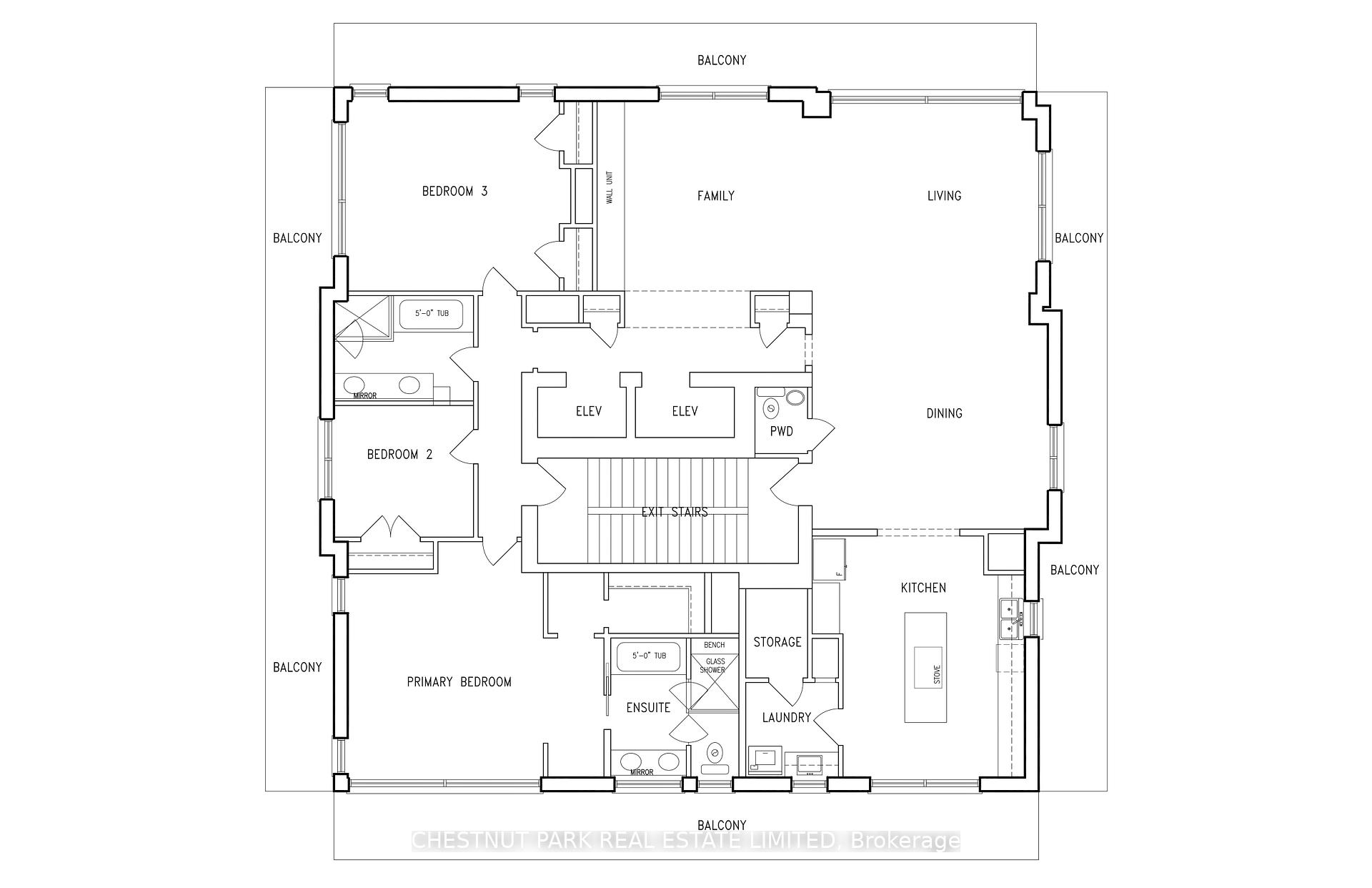$1,495,000
Available - For Sale
Listing ID: C9396730
2600 Bathurst St , Unit 401, Toronto, M6B 2Z4, Ontario

| Private and exclusive unit in boutique building with only 12 suites- the ultimate bungalow in the sky with direct elevator access to the suite. Open Concept, large principal rooms- perfect for entertaining! Three large bedrooms + den, 3 washrooms and 4 balconies offering 360 degree views of the city. The unit has been taken down to the studs and is ready to be finished by you! |
| Extras: 3 underground parking spots, refrigerator, stove, dishwasher, washer, dryer, stand up freezer, all built-ins and tons of storage. |
| Price | $1,495,000 |
| Taxes: | $7846.70 |
| Maintenance Fee: | 3173.00 |
| Address: | 2600 Bathurst St , Unit 401, Toronto, M6B 2Z4, Ontario |
| Province/State: | Ontario |
| Condo Corporation No | YCP |
| Level | 4 |
| Unit No | 01 |
| Directions/Cross Streets: | Bathurst /Hillhurst |
| Rooms: | 8 |
| Bedrooms: | 3 |
| Bedrooms +: | |
| Kitchens: | 1 |
| Family Room: | Y |
| Basement: | None |
| Property Type: | Condo Apt |
| Style: | Apartment |
| Exterior: | Brick |
| Garage Type: | Underground |
| Garage(/Parking)Space: | 3.00 |
| Drive Parking Spaces: | 0 |
| Park #1 | |
| Parking Type: | Owned |
| Exposure: | Sw |
| Balcony: | Open |
| Locker: | Exclusive |
| Pet Permited: | Restrict |
| Approximatly Square Footage: | 2250-2499 |
| Maintenance: | 3173.00 |
| Hydro Included: | Y |
| Water Included: | Y |
| Cabel TV Included: | Y |
| Common Elements Included: | Y |
| Heat Included: | Y |
| Parking Included: | Y |
| Building Insurance Included: | Y |
| Fireplace/Stove: | Y |
| Heat Source: | Gas |
| Heat Type: | Forced Air |
| Central Air Conditioning: | Central Air |
| Ensuite Laundry: | Y |
$
%
Years
This calculator is for demonstration purposes only. Always consult a professional
financial advisor before making personal financial decisions.
| Although the information displayed is believed to be accurate, no warranties or representations are made of any kind. |
| CHESTNUT PARK REAL ESTATE LIMITED |
|
|

Dir:
416-828-2535
Bus:
647-462-9629
| Book Showing | Email a Friend |
Jump To:
At a Glance:
| Type: | Condo - Condo Apt |
| Area: | Toronto |
| Municipality: | Toronto |
| Neighbourhood: | Englemount-Lawrence |
| Style: | Apartment |
| Tax: | $7,846.7 |
| Maintenance Fee: | $3,173 |
| Beds: | 3 |
| Baths: | 3 |
| Garage: | 3 |
| Fireplace: | Y |
Locatin Map:
Payment Calculator:



