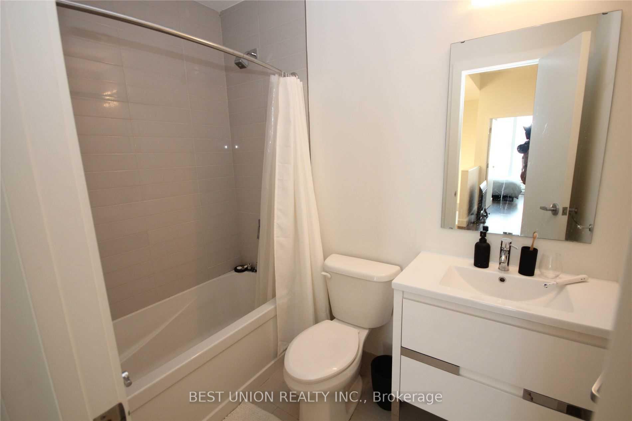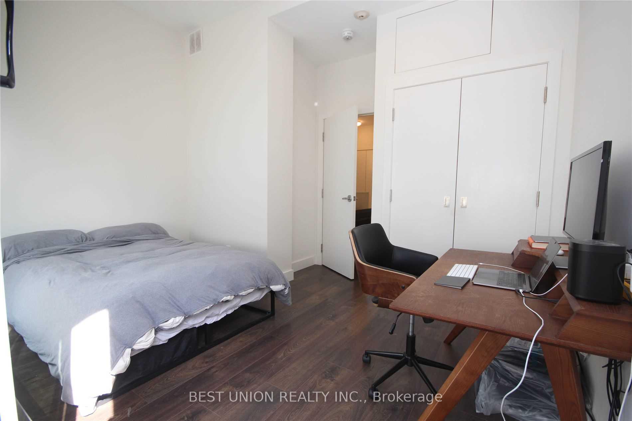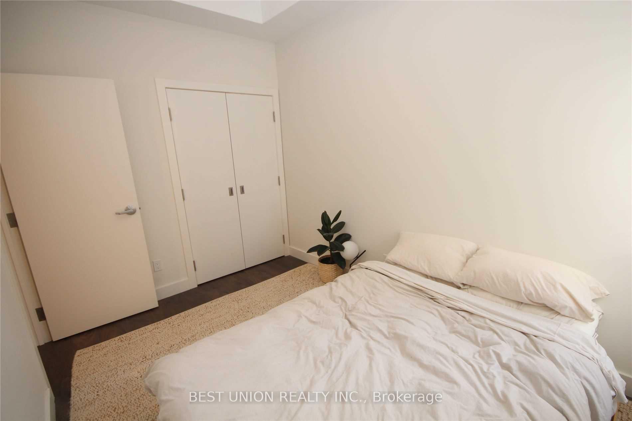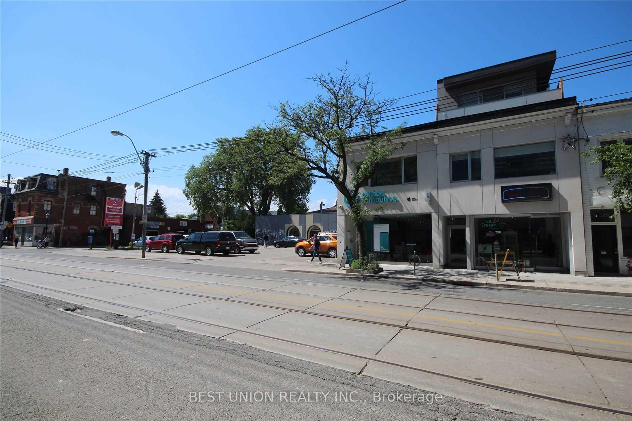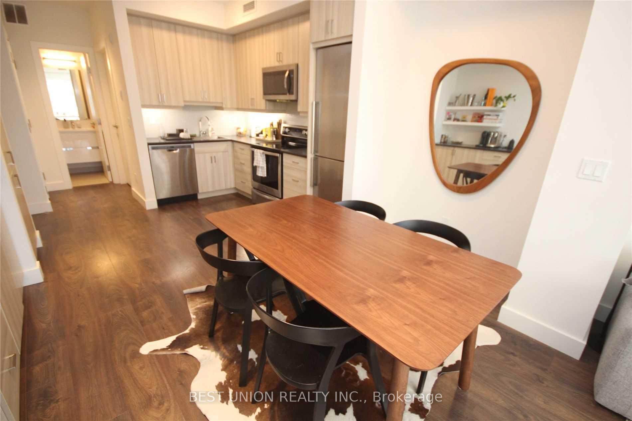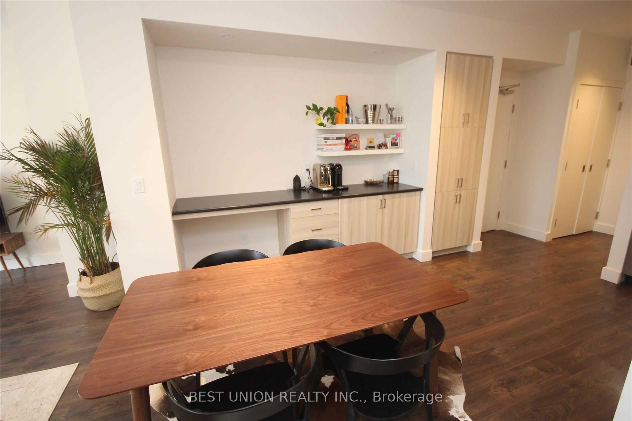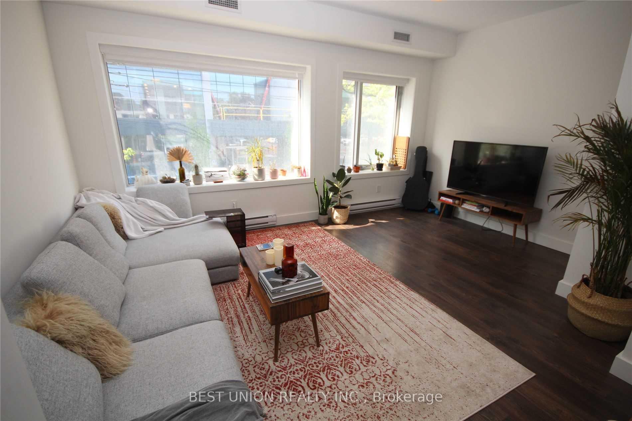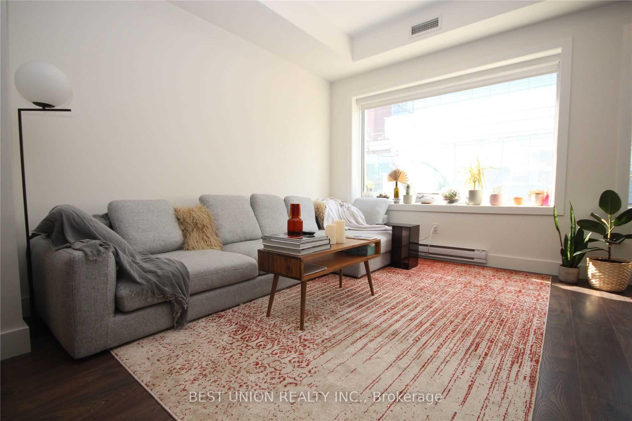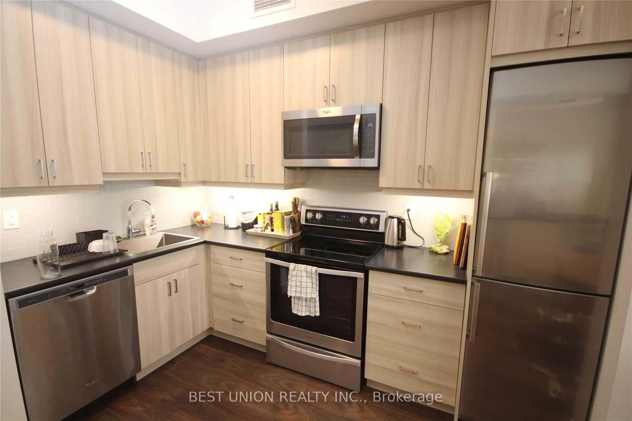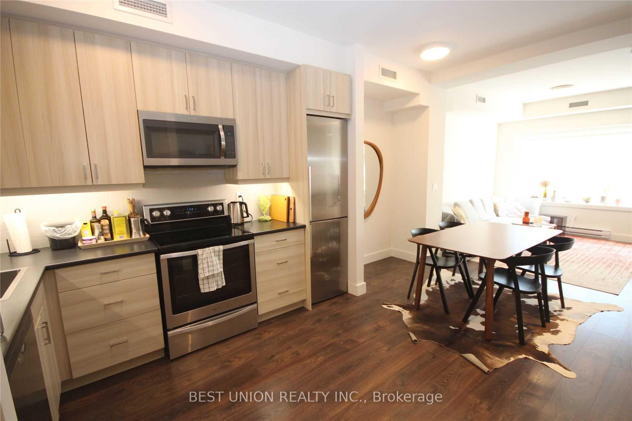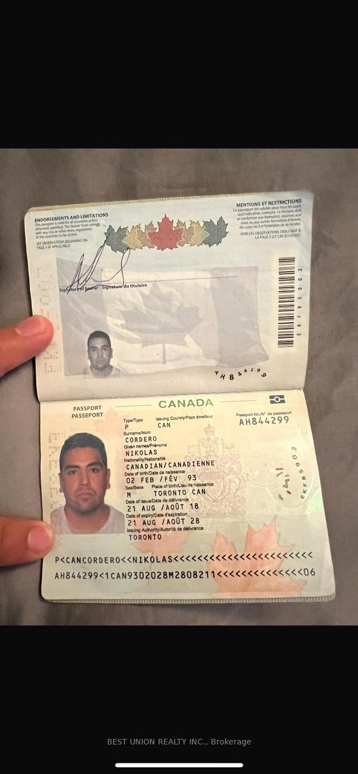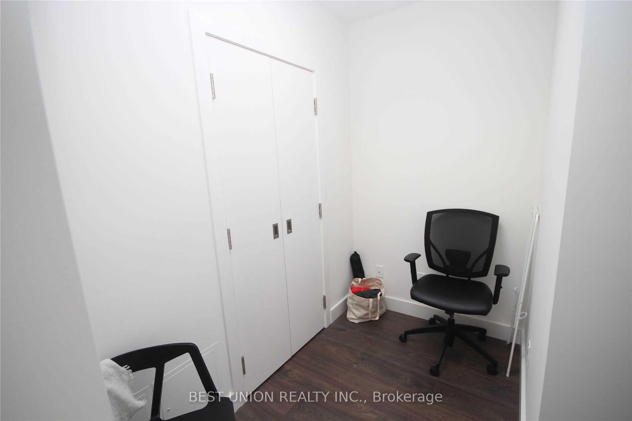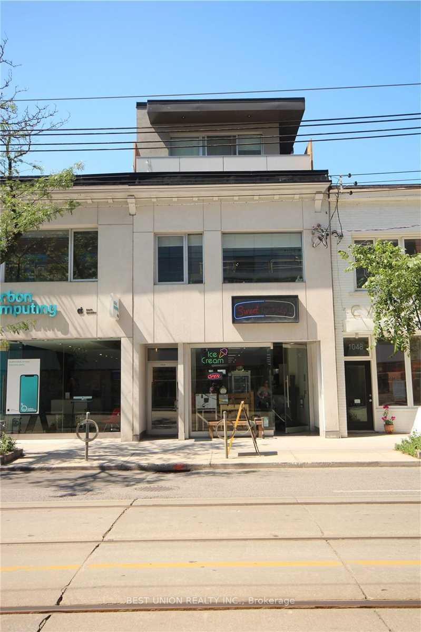$3,300
Available - For Rent
Listing ID: C9397507
1050 Queen St West , Unit 1, Toronto, M6J 1H7, Ontario
| abulous Location!!! Gorgeous Trendy Townhouse With Abundant Space And Upgraded Finishes, This Ultra Chic Unit Has Beautiful Laminate Flooring Thru Out, Gourmet Kitchens With Ss Appliances, Pantry,Backsplash & Potlights. Lots Of Counter Space. Large Family Room With Huge Windows Letting In Ample Sunlight. Second Floor Boasts 10 Ft Ceilings And Spacious Bedrooms |
| Price | $3,300 |
| Address: | 1050 Queen St West , Unit 1, Toronto, M6J 1H7, Ontario |
| Province/State: | Ontario |
| Condo Corporation No | 00 |
| Level | upp |
| Unit No | 1 |
| Directions/Cross Streets: | Queen St W & Ossington |
| Rooms: | 6 |
| Bedrooms: | 2 |
| Bedrooms +: | 1 |
| Kitchens: | 1 |
| Family Room: | Y |
| Basement: | None |
| Furnished: | N |
| Property Type: | Upper Level |
| Style: | Apartment |
| Exterior: | Brick |
| Garage Type: | None |
| Garage(/Parking)Space: | 0.00 |
| Drive Parking Spaces: | 0 |
| Park #1 | |
| Parking Type: | None |
| Exposure: | S |
| Balcony: | None |
| Locker: | None |
| Pet Permited: | Restrict |
| Approximatly Square Footage: | 700-799 |
| CAC Included: | Y |
| Fireplace/Stove: | N |
| Heat Source: | Gas |
| Heat Type: | Forced Air |
| Central Air Conditioning: | Central Air |
| Although the information displayed is believed to be accurate, no warranties or representations are made of any kind. |
| BEST UNION REALTY INC. |
|
|

Dir:
416-828-2535
Bus:
647-462-9629
| Book Showing | Email a Friend |
Jump To:
At a Glance:
| Type: | Condo - Upper Level |
| Area: | Toronto |
| Municipality: | Toronto |
| Neighbourhood: | Trinity-Bellwoods |
| Style: | Apartment |
| Beds: | 2+1 |
| Baths: | 2 |
| Fireplace: | N |
Locatin Map:

