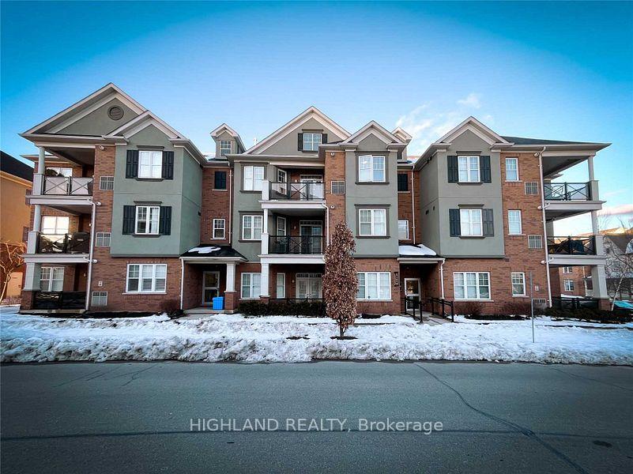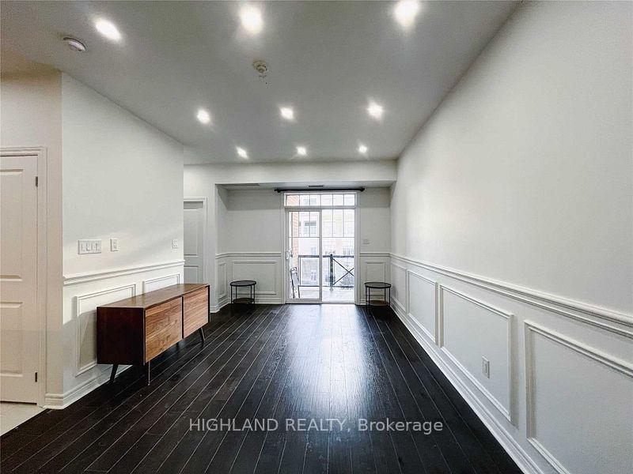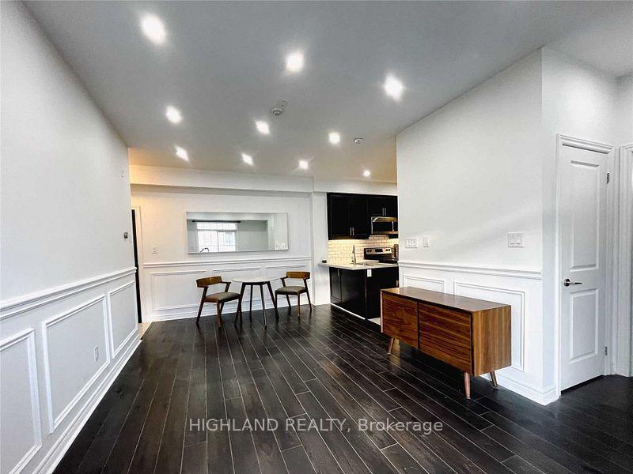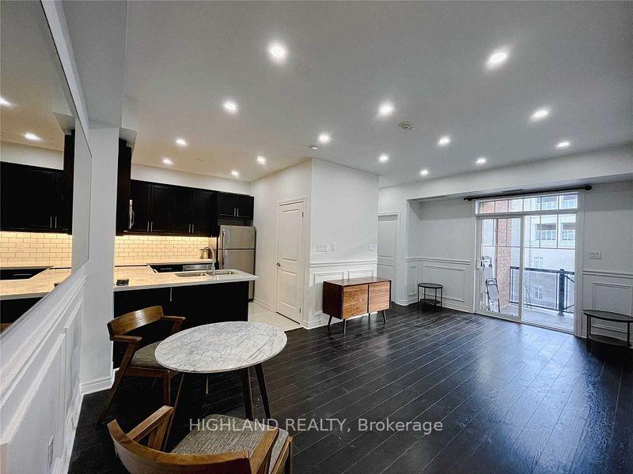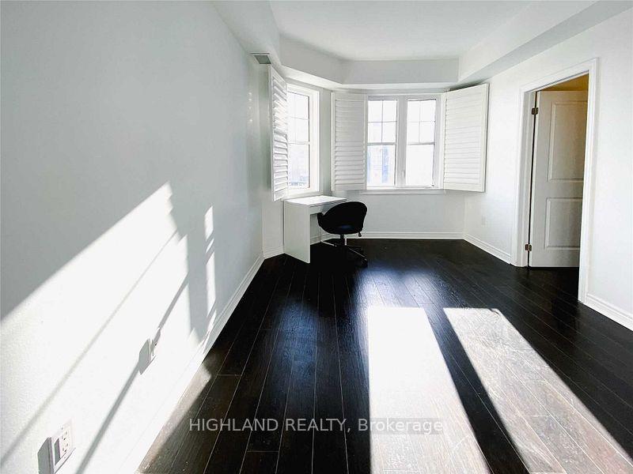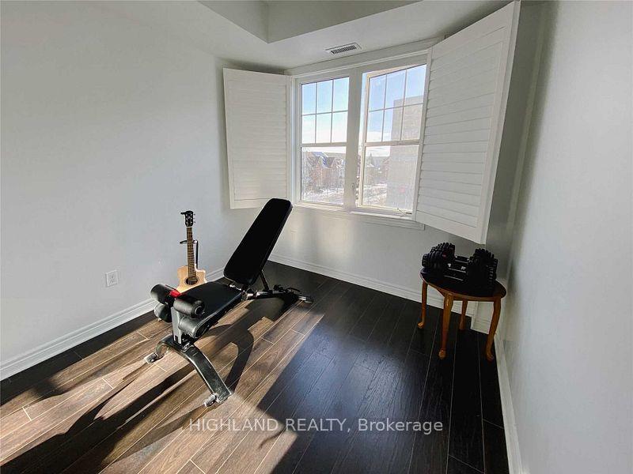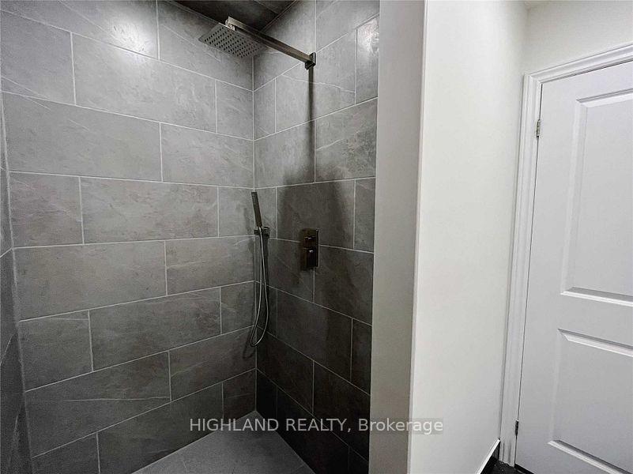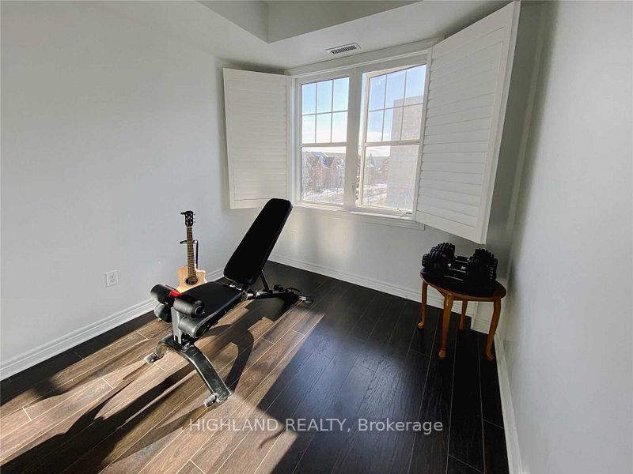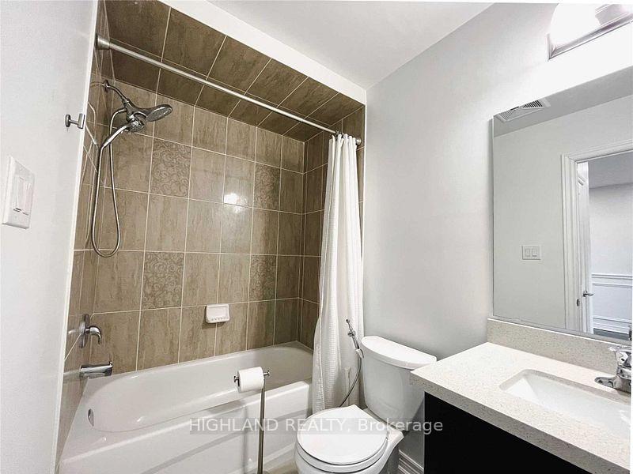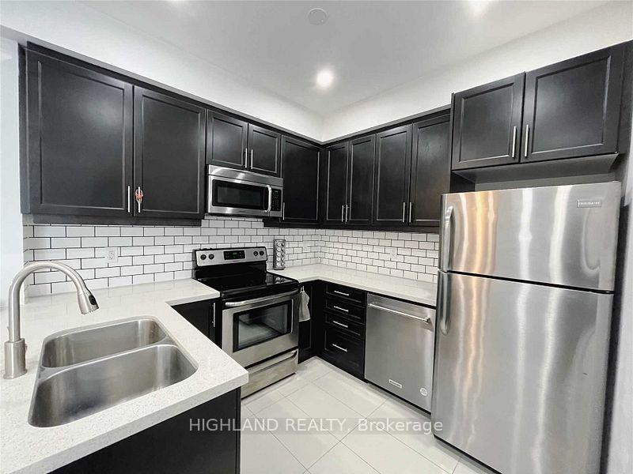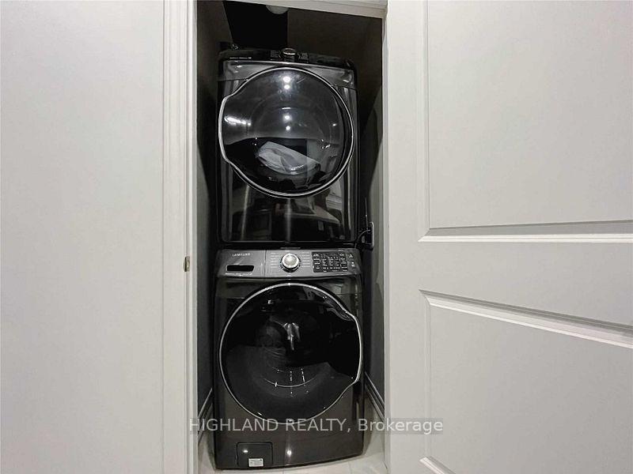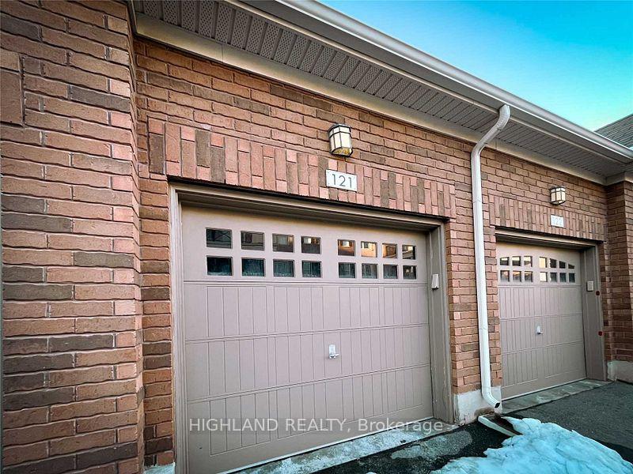$2,850
Available - For Rent
Listing ID: W9395105
2333 Sawgrass Dr , Unit 303, Oakville, L6H 0L2, Ontario
| Welcome To This Open Concept 2 Bedroom, 2 Bathroom Stacked Townhouse Condo Located In The Highly Desirable Neighbourhood Of Uptown Core In Oakville. Spacious Open Concept Layout. Modern Kitchen With Stainless Steel Appliances And Ample Counter Space. Two Generously Sized Bedrooms With Large Windows and Closet Space. Two Full Bathrooms Featuring Contemporary Fixtures. Quiet Unit No Attaching Neighbors on Both Sides and Above. Minutes To Walmart, Goodlife, Sheridan College, Banks, Grocery Stores. Close to Top Ranking Schools. Highway 403 And QEW Are Less Than 10 Minute Drive Away. |
| Price | $2,850 |
| Address: | 2333 Sawgrass Dr , Unit 303, Oakville, L6H 0L2, Ontario |
| Province/State: | Ontario |
| Condo Corporation No | HSCP |
| Level | 3 |
| Unit No | 303 |
| Directions/Cross Streets: | Trafalgar & Dundas St E |
| Rooms: | 5 |
| Bedrooms: | 2 |
| Bedrooms +: | |
| Kitchens: | 1 |
| Family Room: | N |
| Basement: | None |
| Furnished: | N |
| Property Type: | Condo Townhouse |
| Style: | Apartment |
| Exterior: | Brick |
| Garage Type: | Detached |
| Garage(/Parking)Space: | 1.00 |
| Drive Parking Spaces: | 1 |
| Park #1 | |
| Parking Type: | Exclusive |
| Exposure: | Sw |
| Balcony: | Open |
| Locker: | None |
| Pet Permited: | N |
| Retirement Home: | N |
| Approximatly Square Footage: | 800-899 |
| Building Insurance Included: | Y |
| Fireplace/Stove: | N |
| Heat Source: | Gas |
| Heat Type: | Forced Air |
| Central Air Conditioning: | Central Air |
| Laundry Level: | Main |
| Ensuite Laundry: | Y |
| Elevator Lift: | N |
| Although the information displayed is believed to be accurate, no warranties or representations are made of any kind. |
| HIGHLAND REALTY |
|
|

Dir:
416-828-2535
Bus:
647-462-9629
| Book Showing | Email a Friend |
Jump To:
At a Glance:
| Type: | Condo - Condo Townhouse |
| Area: | Halton |
| Municipality: | Oakville |
| Neighbourhood: | Uptown Core |
| Style: | Apartment |
| Beds: | 2 |
| Baths: | 2 |
| Garage: | 1 |
| Fireplace: | N |
Locatin Map:

