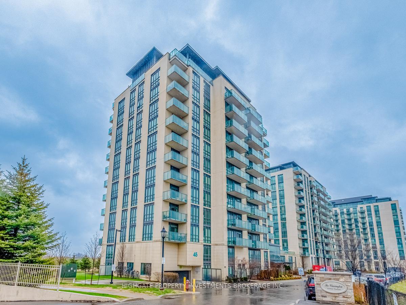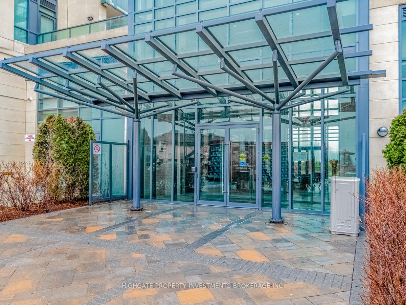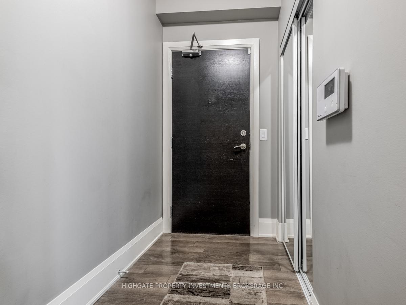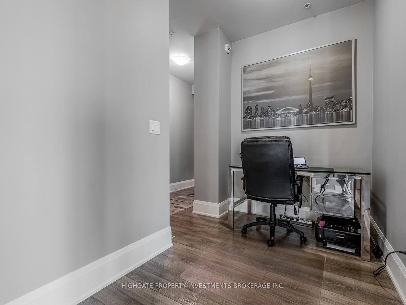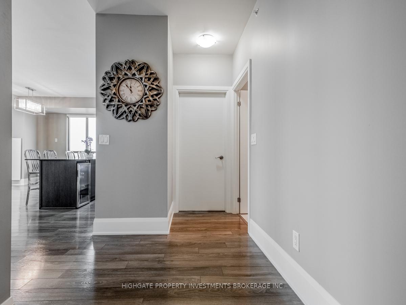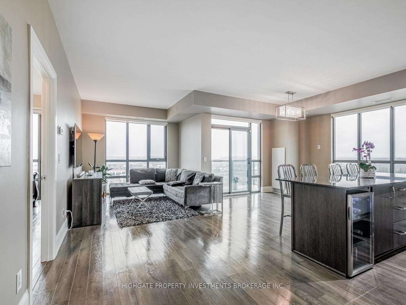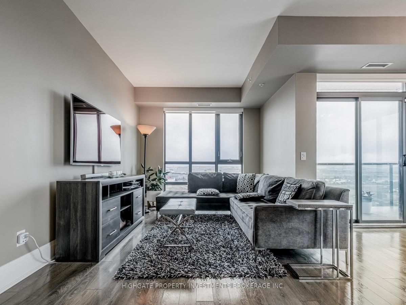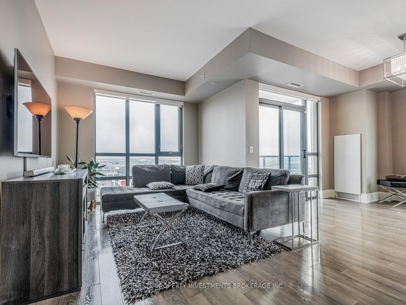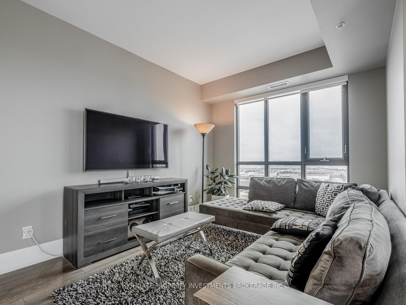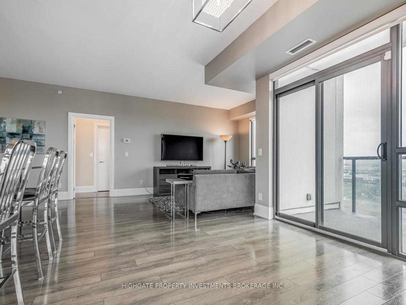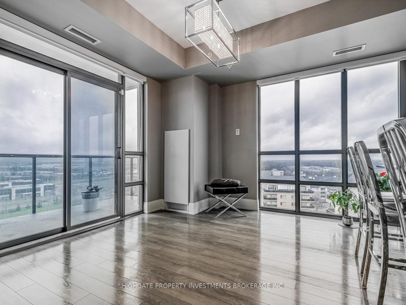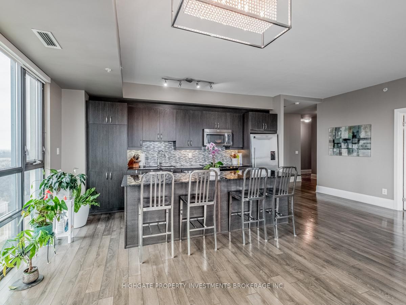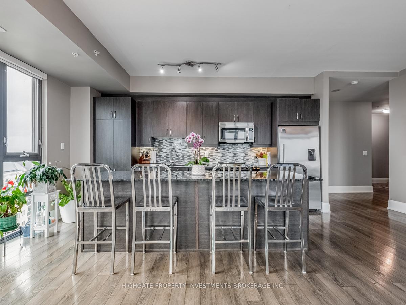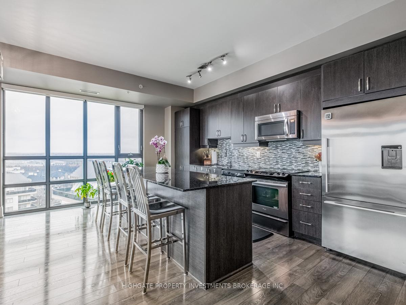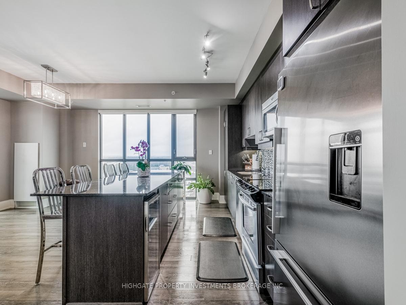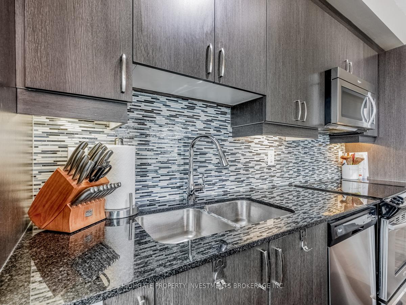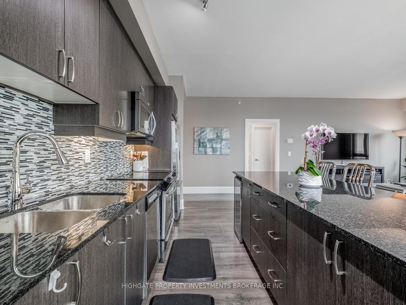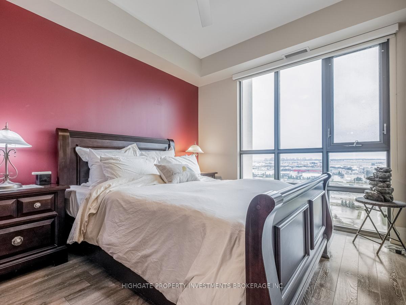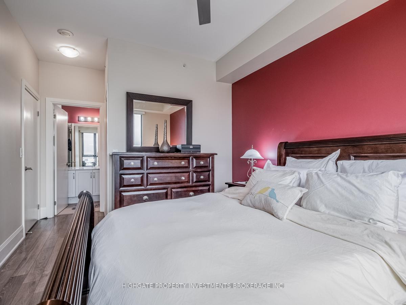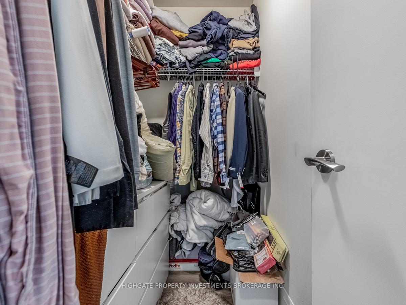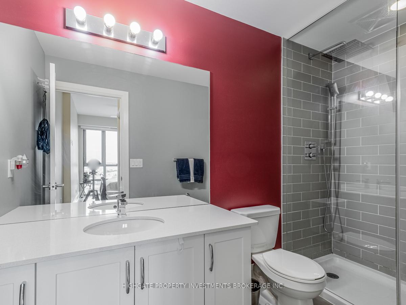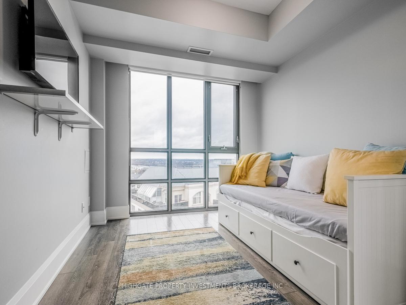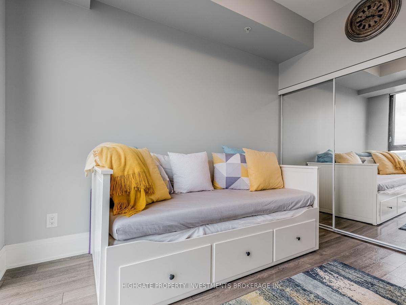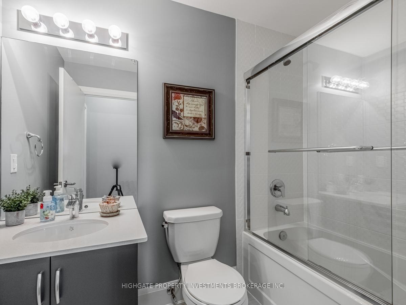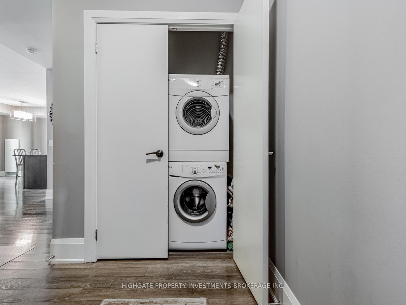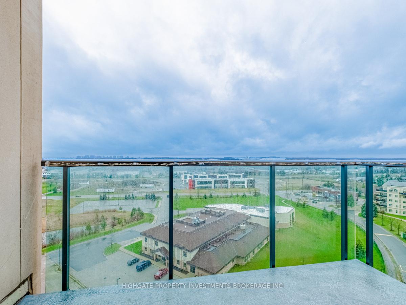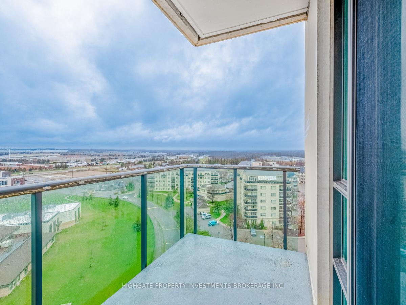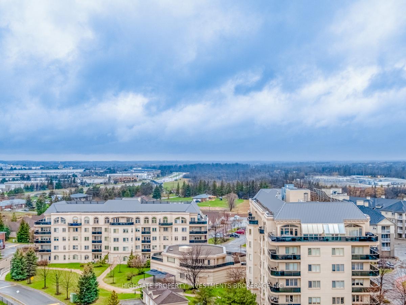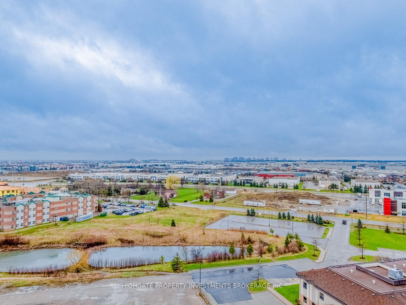$2,899
Available - For Rent
Listing ID: W9272228
45 Yorkland Blvd , Unit 1102, Brampton, L7A 0A1, Ontario
| Bright & Spacious 2+1, 2 Bed Corner Unit @ Goreway/Queen. 1100+ Sq Ft Of Living Space! Premium & Modern Finishes Throughout. Thousands Spent In Upgrades. Open Concept Floorplan. Beautiful Kitchen W/ Extended Centre Island, Backsplash, S/S Appliance Inc. Bev Fridge & Undercabinet Lighting. Large Living & Dining Space W/ Lots Of Natural Light. Primary Bdrm Features Laminate, W/I Closet & 3Pc Ensuite. Well Maintained & Cared For. Move-In Ready! 2 Parking Spaces. |
| Extras: Great Location! Minutes To Walmart, Home Depot, Lcbo, Restaurants, Theatres, Conservation Area, 407, 427 & 401. Includes: Fridge, Stove, Microwave, Dishwasher, Beverage Fridge, Washer, Dryer, Elfs & Window Coverings. 2 Parking Spaces |
| Price | $2,899 |
| Address: | 45 Yorkland Blvd , Unit 1102, Brampton, L7A 0A1, Ontario |
| Province/State: | Ontario |
| Condo Corporation No | PSCC |
| Level | 11 |
| Unit No | 02 |
| Directions/Cross Streets: | Goreway/Queen St |
| Rooms: | 6 |
| Bedrooms: | 2 |
| Bedrooms +: | 1 |
| Kitchens: | 1 |
| Family Room: | N |
| Basement: | Finished, None |
| Furnished: | N |
| Property Type: | Condo Apt |
| Style: | Apartment |
| Exterior: | Concrete |
| Garage Type: | Underground |
| Garage(/Parking)Space: | 2.00 |
| Drive Parking Spaces: | 2 |
| Park #1 | |
| Parking Type: | Exclusive |
| Exposure: | W |
| Balcony: | Open |
| Locker: | Exclusive |
| Pet Permited: | N |
| Approximatly Square Footage: | 1000-1199 |
| Common Elements Included: | Y |
| Parking Included: | Y |
| Building Insurance Included: | Y |
| Fireplace/Stove: | N |
| Heat Source: | Grnd Srce |
| Heat Type: | Heat Pump |
| Central Air Conditioning: | Central Air |
| Laundry Level: | Main |
| Ensuite Laundry: | Y |
| Although the information displayed is believed to be accurate, no warranties or representations are made of any kind. |
| HIGHGATE PROPERTY INVESTMENTS BROKERAGE INC. |
|
|

Dir:
416-828-2535
Bus:
647-462-9629
| Book Showing | Email a Friend |
Jump To:
At a Glance:
| Type: | Condo - Condo Apt |
| Area: | Peel |
| Municipality: | Brampton |
| Neighbourhood: | Goreway Drive Corridor |
| Style: | Apartment |
| Beds: | 2+1 |
| Baths: | 2 |
| Garage: | 2 |
| Fireplace: | N |
Locatin Map:

