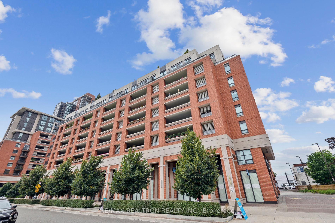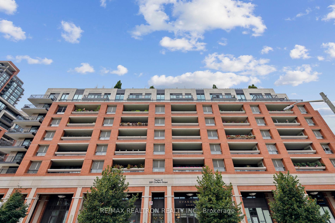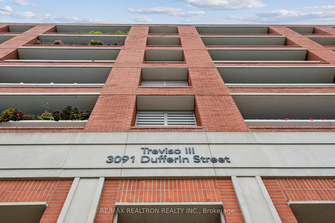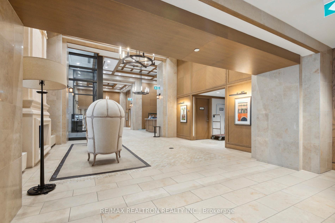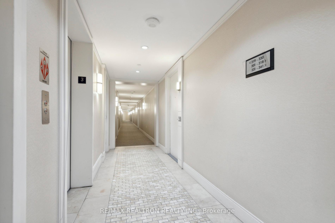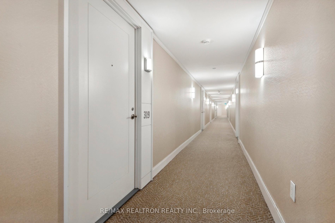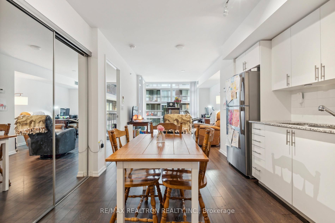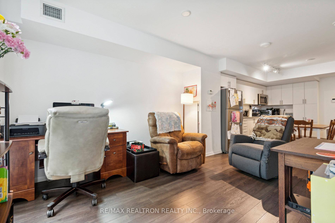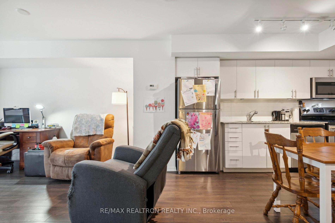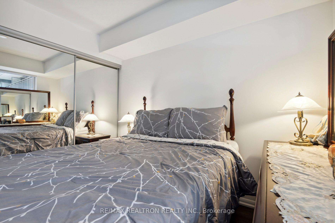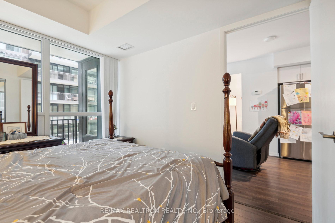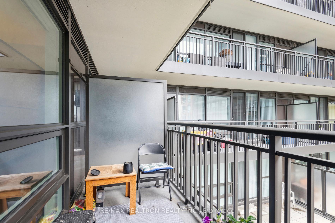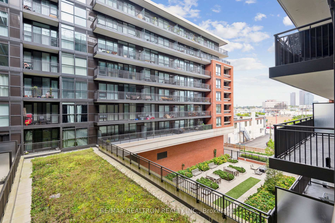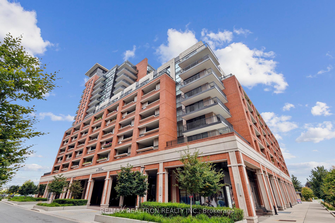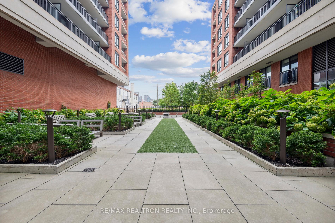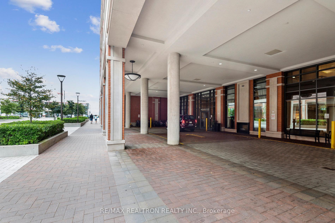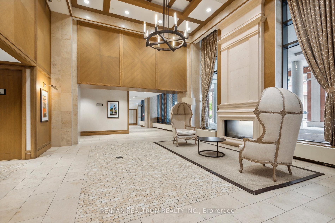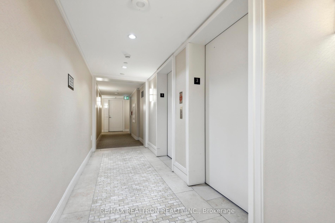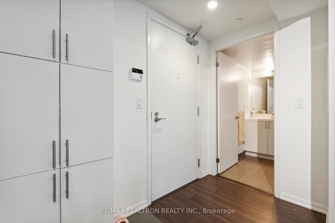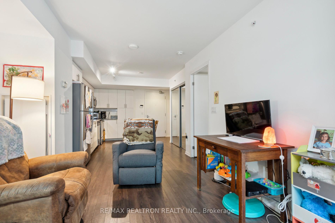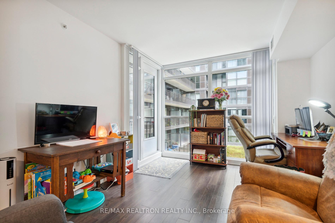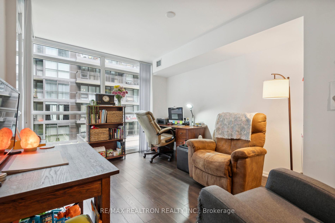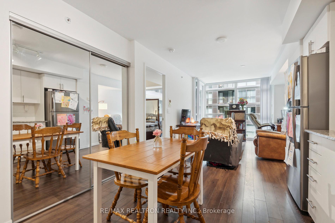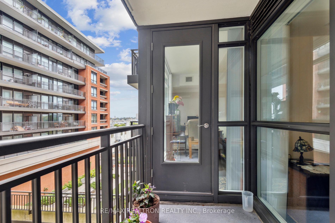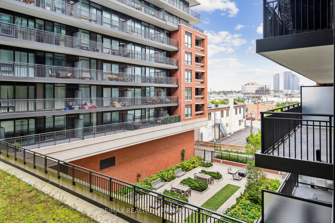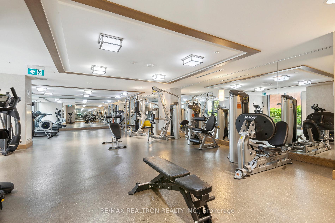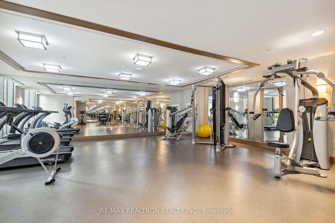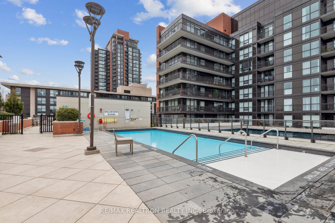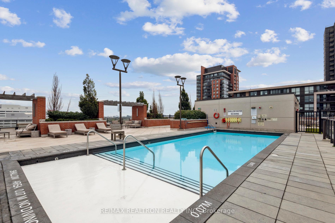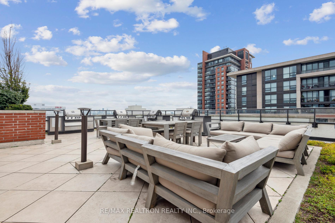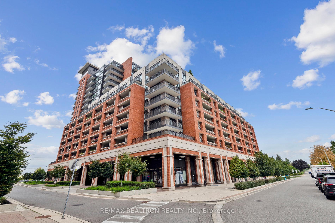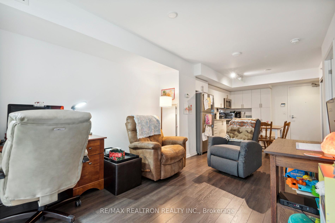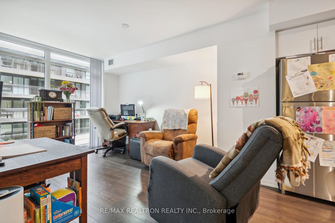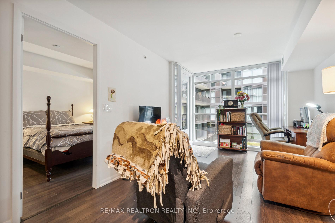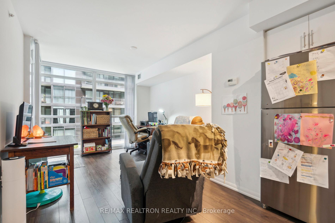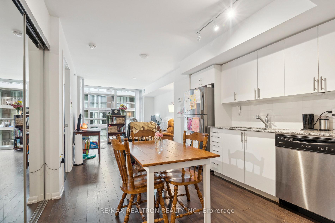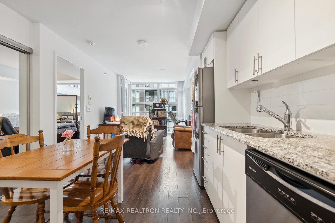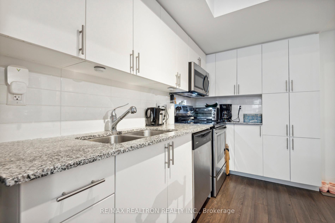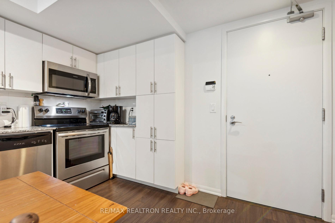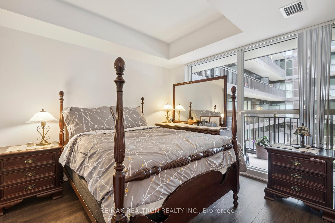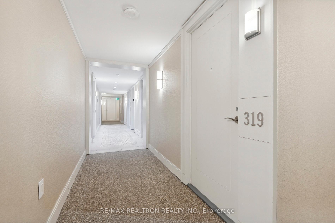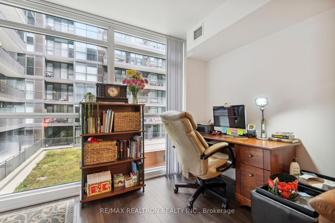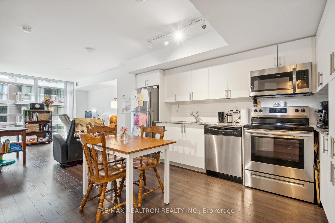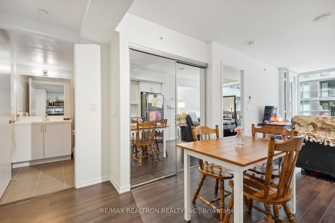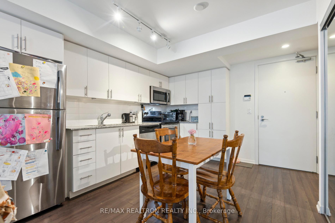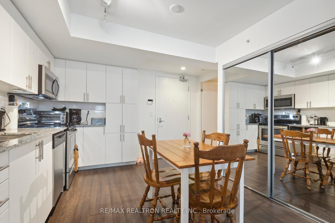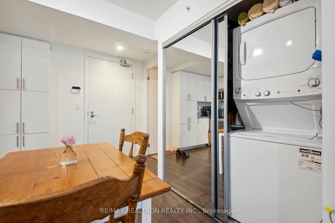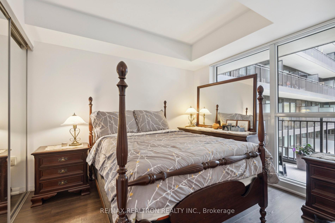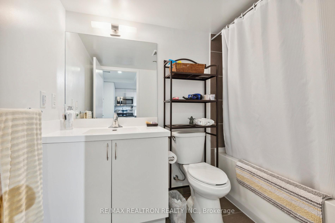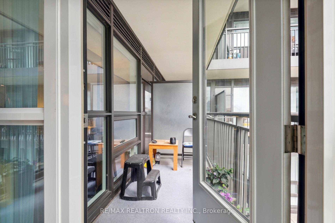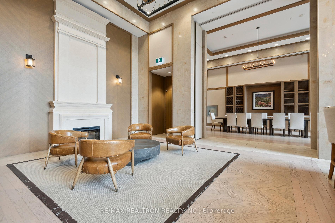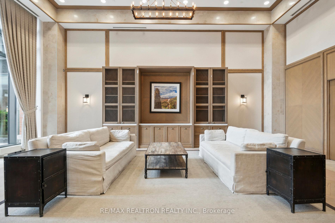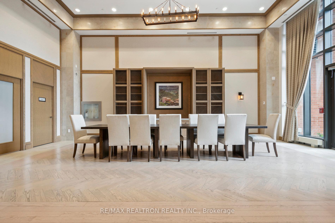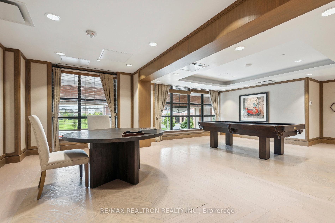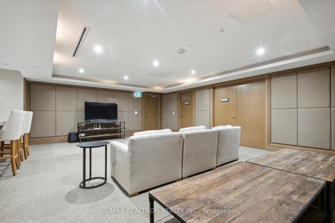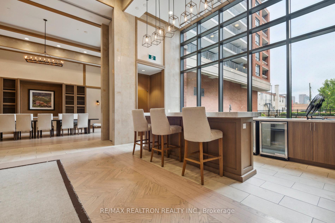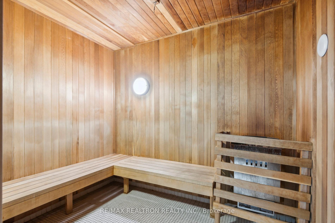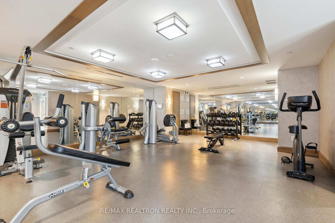$449,000
Available - For Sale
Listing ID: W9380205
3091 Dufferin St , Unit 319, Toronto, M6A 0C4, Ontario
| Welcome to the exquisite Residenze Palazzo Treviso III, located in the highly desirable Yorkdale-Glen neighborhood. This meticulously maintained 1-bedroom residence offers a thoughtfully designed layout that promotes an open and functional atmosphere. The spacious eat-in kitchen is equipped with ample storage, stainless-steel appliances, and elegant granite countertops. The airy living area provides plenty of space for relaxation, entertaining, or working from home. The generous primary bedroom boasts double closets, laminate flooring, and a serene sense of privacy. Additional features include ensuite laundry, an underground parking space, and a dedicated storage locker. Enjoy the convenience of easy access to public transit (just a short walk to Lawrence West subway), schools, parks, shops, and major highways 401 and 400. This suite is truly a must-see! |
| Extras: Amenities include an outdoor pool, terrace with BBQ's, gym, sauna, theatre room, games room, meeting room pet spa, party room, and bar/lounge |
| Price | $449,000 |
| Taxes: | $2203.09 |
| Maintenance Fee: | 497.22 |
| Address: | 3091 Dufferin St , Unit 319, Toronto, M6A 0C4, Ontario |
| Province/State: | Ontario |
| Condo Corporation No | TSCP |
| Level | 4 |
| Unit No | 19 |
| Directions/Cross Streets: | Dufferin/Lawrence |
| Rooms: | 4 |
| Bedrooms: | 1 |
| Bedrooms +: | |
| Kitchens: | 1 |
| Family Room: | N |
| Basement: | None |
| Property Type: | Condo Apt |
| Style: | Apartment |
| Exterior: | Brick |
| Garage Type: | Underground |
| Garage(/Parking)Space: | 1.00 |
| Drive Parking Spaces: | 0 |
| Park #1 | |
| Parking Type: | Owned |
| Legal Description: | D/102 |
| Exposure: | W |
| Balcony: | Open |
| Locker: | Owned |
| Pet Permited: | Restrict |
| Approximatly Square Footage: | 500-599 |
| Maintenance: | 497.22 |
| CAC Included: | Y |
| Water Included: | Y |
| Common Elements Included: | Y |
| Heat Included: | Y |
| Parking Included: | Y |
| Building Insurance Included: | Y |
| Fireplace/Stove: | N |
| Heat Source: | Gas |
| Heat Type: | Forced Air |
| Central Air Conditioning: | Central Air |
| Laundry Level: | Main |
| Ensuite Laundry: | Y |
$
%
Years
This calculator is for demonstration purposes only. Always consult a professional
financial advisor before making personal financial decisions.
| Although the information displayed is believed to be accurate, no warranties or representations are made of any kind. |
| RE/MAX REALTRON REALTY INC. |
|
|

Dir:
416-828-2535
Bus:
647-462-9629
| Book Showing | Email a Friend |
Jump To:
At a Glance:
| Type: | Condo - Condo Apt |
| Area: | Toronto |
| Municipality: | Toronto |
| Neighbourhood: | Yorkdale-Glen Park |
| Style: | Apartment |
| Tax: | $2,203.09 |
| Maintenance Fee: | $497.22 |
| Beds: | 1 |
| Baths: | 1 |
| Garage: | 1 |
| Fireplace: | N |
Locatin Map:
Payment Calculator:

