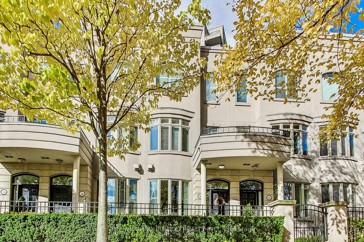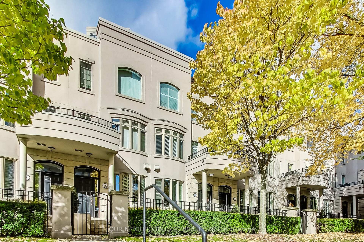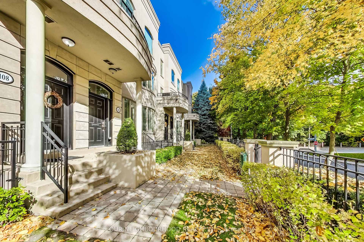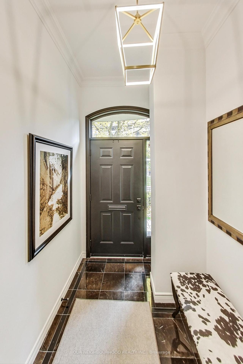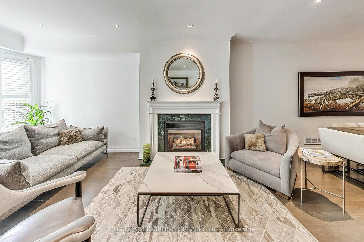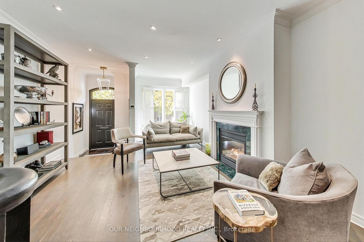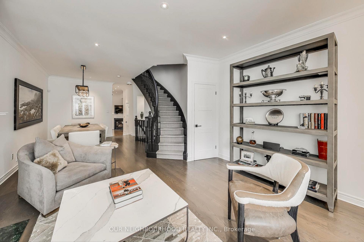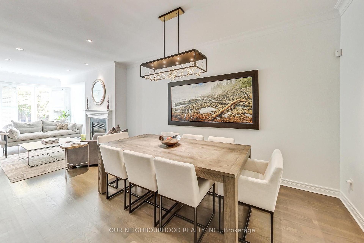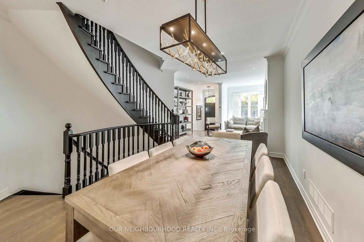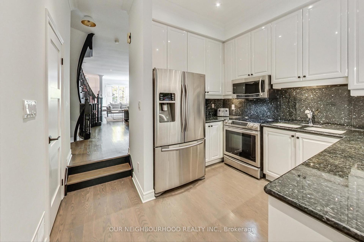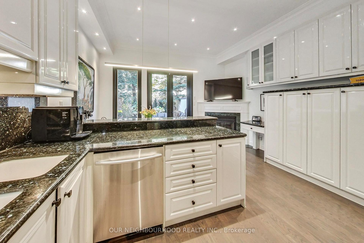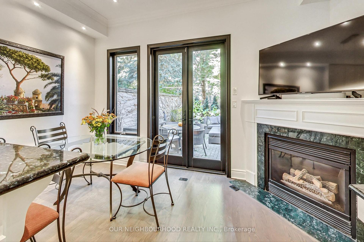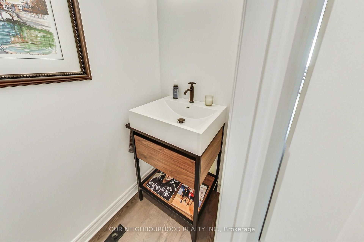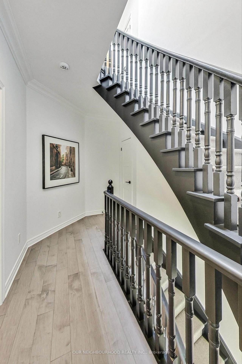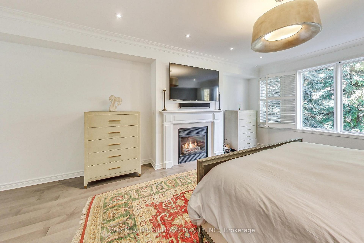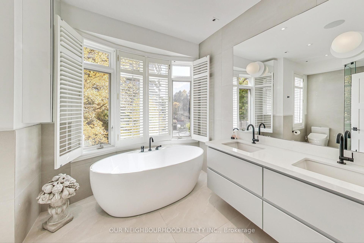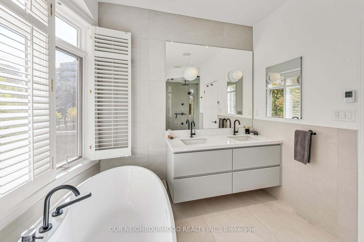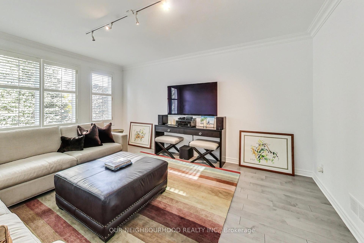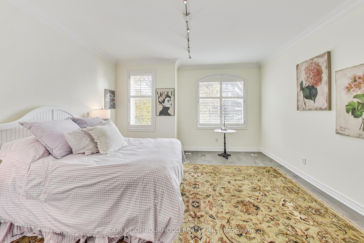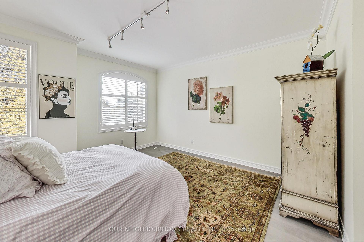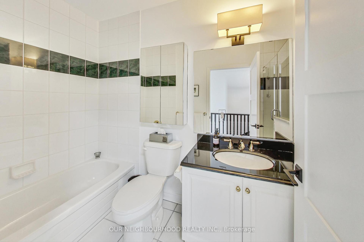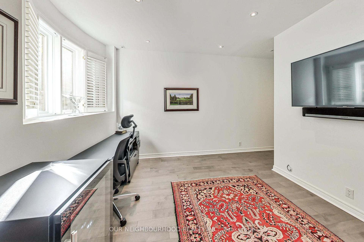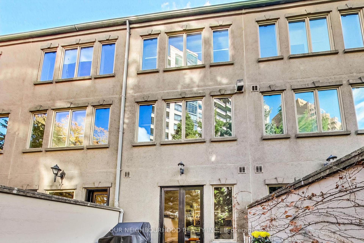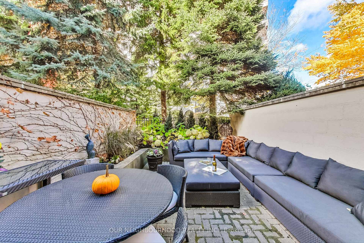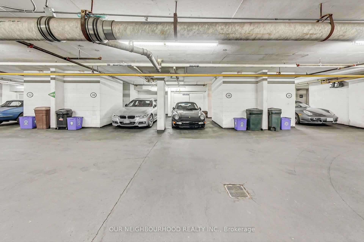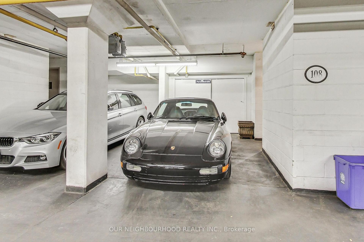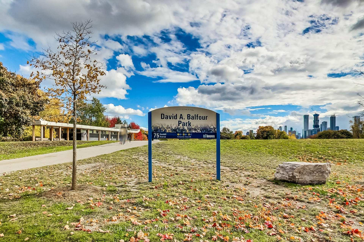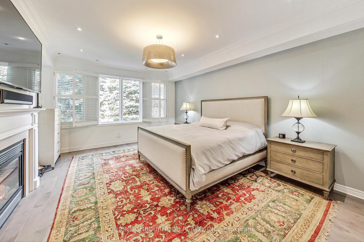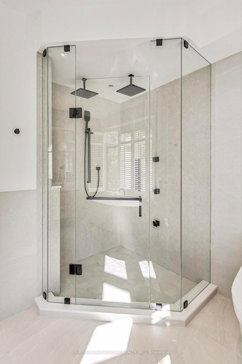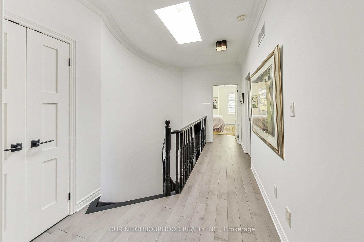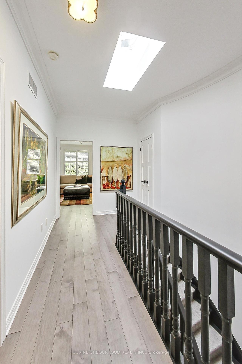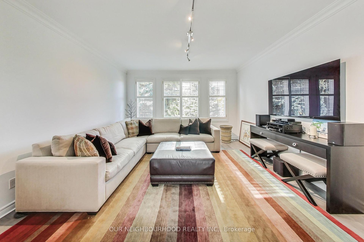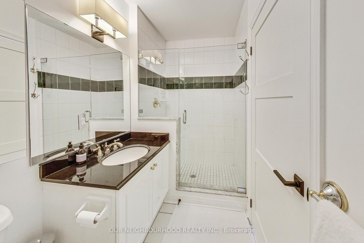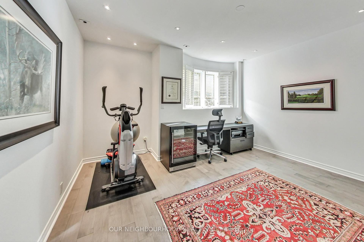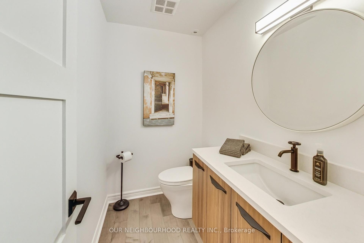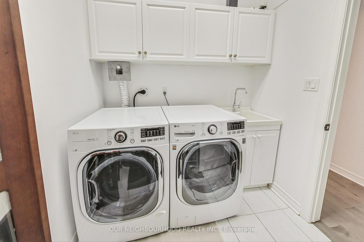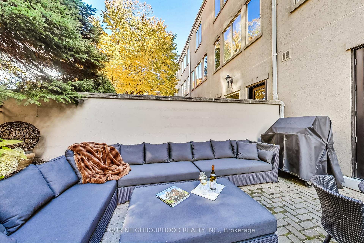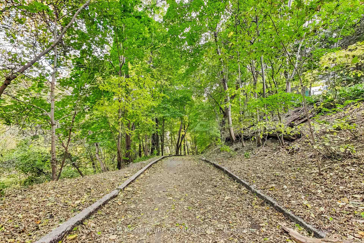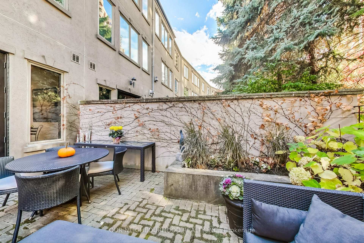$2,349,000
Available - For Sale
Listing ID: C9769017
108 Pleasant Blvd , Toronto, M4T 1J8, Ontario
| Elegant Deer Park town home is beautifully designed and steps to Yonge & St. Clair restaurants, retail and subway.This bright and spacious home is across from a beautiful green space and convenient to many parks and trails. Kitchen opens to beautiful, treed terrace. Primary suite is a show stopper, it's the whole 2nd floor with recently renovated ensuite with heated floor, and 2 further bedrooms on the third floor with treetop and skyline views. Interior is classic, spacious and lit with a skylight and many windows! Finished lower level recreation area with 2 pc bathroom and walk out to 2 storage spaces and 2 underground parking spaces. The low maintenance lifestyle of a condo, but the space of a gracious home in one of the most desirable areas in Toronto! |
| Extras: Sprinkler system & bbq hook up on terrace, intelligent Lutron lighting, property manager/concierge service 24/7, plenty of visitor parking & bike storage, close to David Balfour Park, Avoca Ravine, 2 grocery stores within 3 min walk! |
| Price | $2,349,000 |
| Taxes: | $10994.00 |
| Maintenance Fee: | 1868.89 |
| Address: | 108 Pleasant Blvd , Toronto, M4T 1J8, Ontario |
| Province/State: | Ontario |
| Condo Corporation No | MTCC |
| Level | 1 |
| Unit No | 13 |
| Directions/Cross Streets: | Yonge and St. Clair |
| Rooms: | 6 |
| Rooms +: | 1 |
| Bedrooms: | 3 |
| Bedrooms +: | |
| Kitchens: | 1 |
| Family Room: | Y |
| Basement: | Fin W/O |
| Property Type: | Condo Townhouse |
| Style: | 3-Storey |
| Exterior: | Stucco/Plaster |
| Garage Type: | Underground |
| Garage(/Parking)Space: | 2.00 |
| Drive Parking Spaces: | 0 |
| Park #1 | |
| Parking Spot: | 108 |
| Parking Type: | Owned |
| Legal Description: | A |
| Park #2 | |
| Parking Spot: | 13 |
| Parking Type: | Owned |
| Legal Description: | A |
| Exposure: | S |
| Balcony: | Terr |
| Locker: | Owned |
| Pet Permited: | Restrict |
| Approximatly Square Footage: | 2750-2999 |
| Building Amenities: | Bbqs Allowed, Concierge |
| Property Features: | Grnbelt/Cons, Park, Public Transit |
| Maintenance: | 1868.89 |
| Water Included: | Y |
| Common Elements Included: | Y |
| Building Insurance Included: | Y |
| Fireplace/Stove: | Y |
| Heat Source: | Gas |
| Heat Type: | Fan Coil |
| Central Air Conditioning: | Central Air |
| Laundry Level: | Lower |
| Ensuite Laundry: | Y |
| Elevator Lift: | N |
$
%
Years
This calculator is for demonstration purposes only. Always consult a professional
financial advisor before making personal financial decisions.
| Although the information displayed is believed to be accurate, no warranties or representations are made of any kind. |
| OUR NEIGHBOURHOOD REALTY INC. |
|
|

Dir:
416-828-2535
Bus:
647-462-9629
| Virtual Tour | Book Showing | Email a Friend |
Jump To:
At a Glance:
| Type: | Condo - Condo Townhouse |
| Area: | Toronto |
| Municipality: | Toronto |
| Neighbourhood: | Rosedale-Moore Park |
| Style: | 3-Storey |
| Tax: | $10,994 |
| Maintenance Fee: | $1,868.89 |
| Beds: | 3 |
| Baths: | 4 |
| Garage: | 2 |
| Fireplace: | Y |
Locatin Map:
Payment Calculator:

