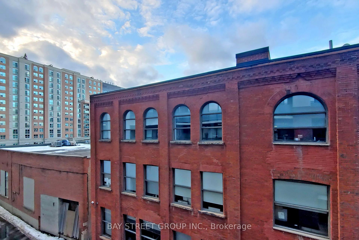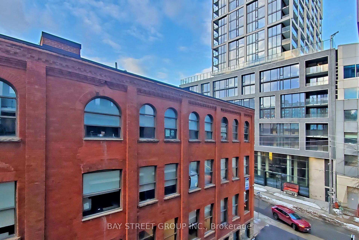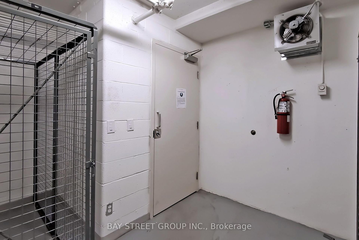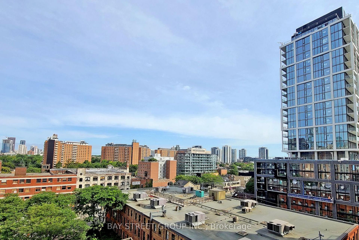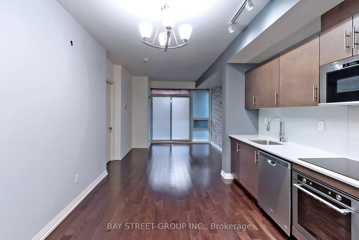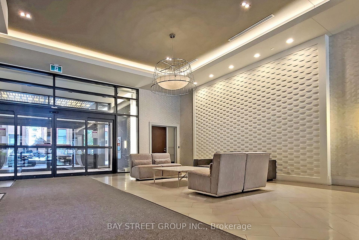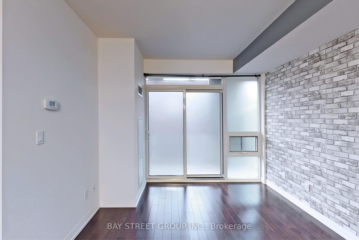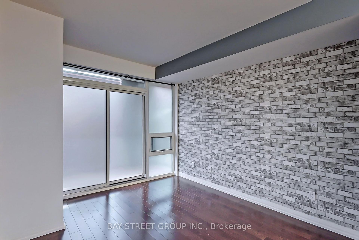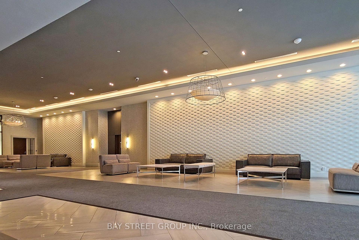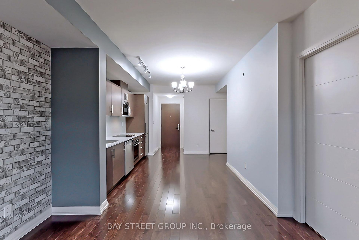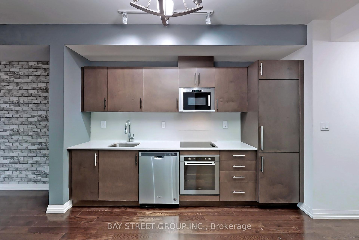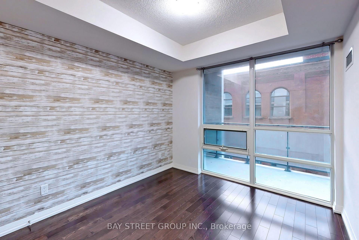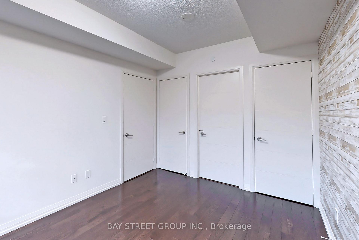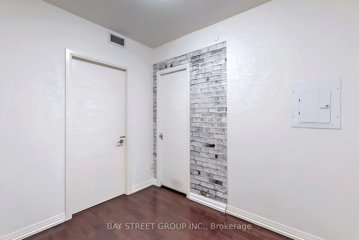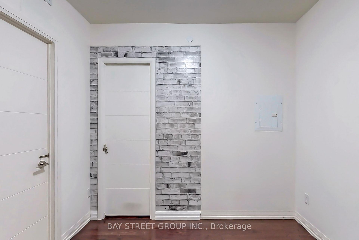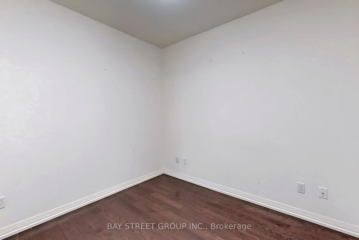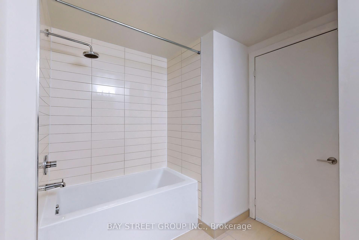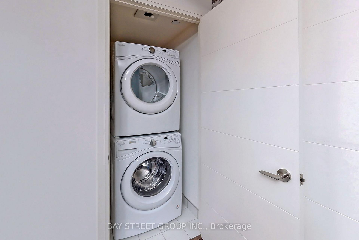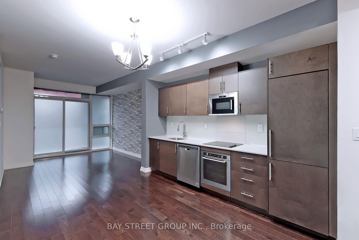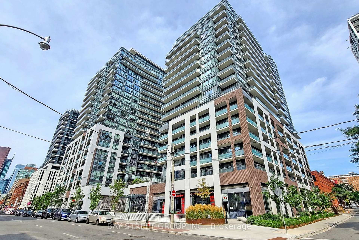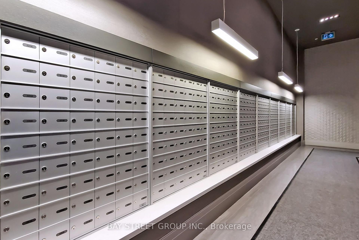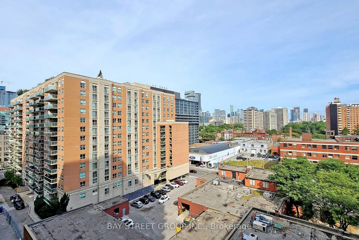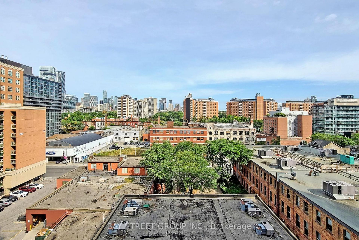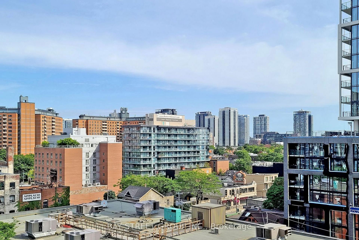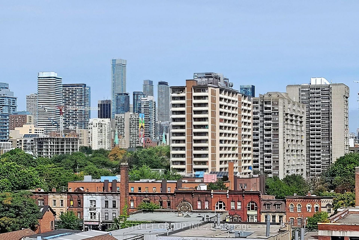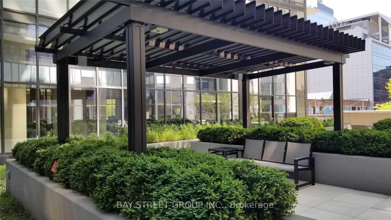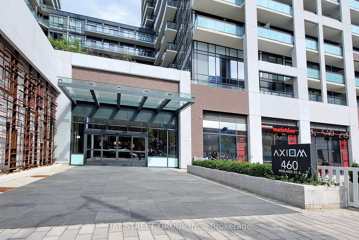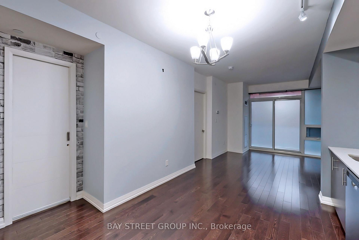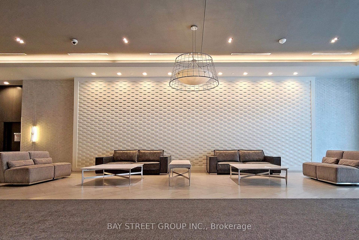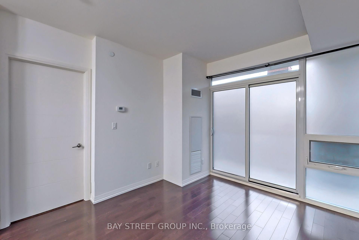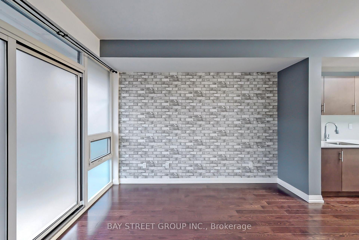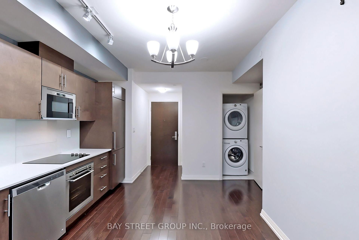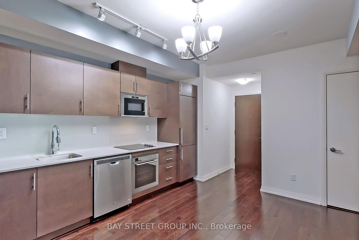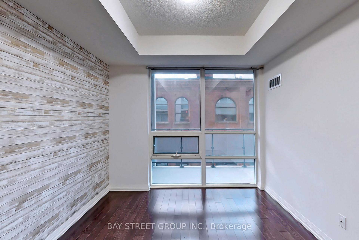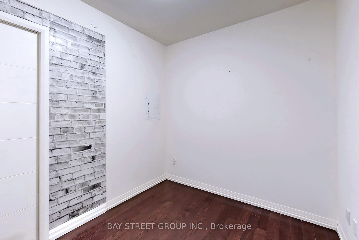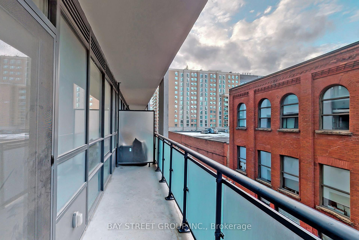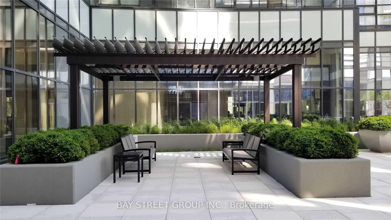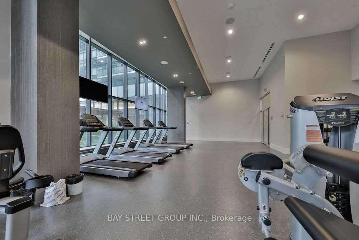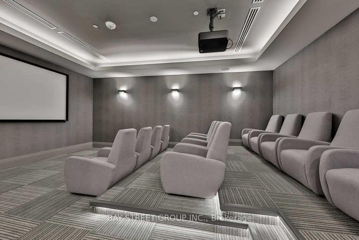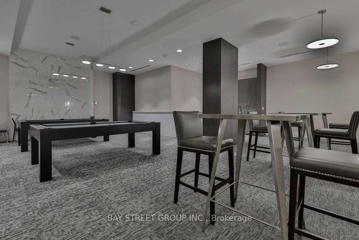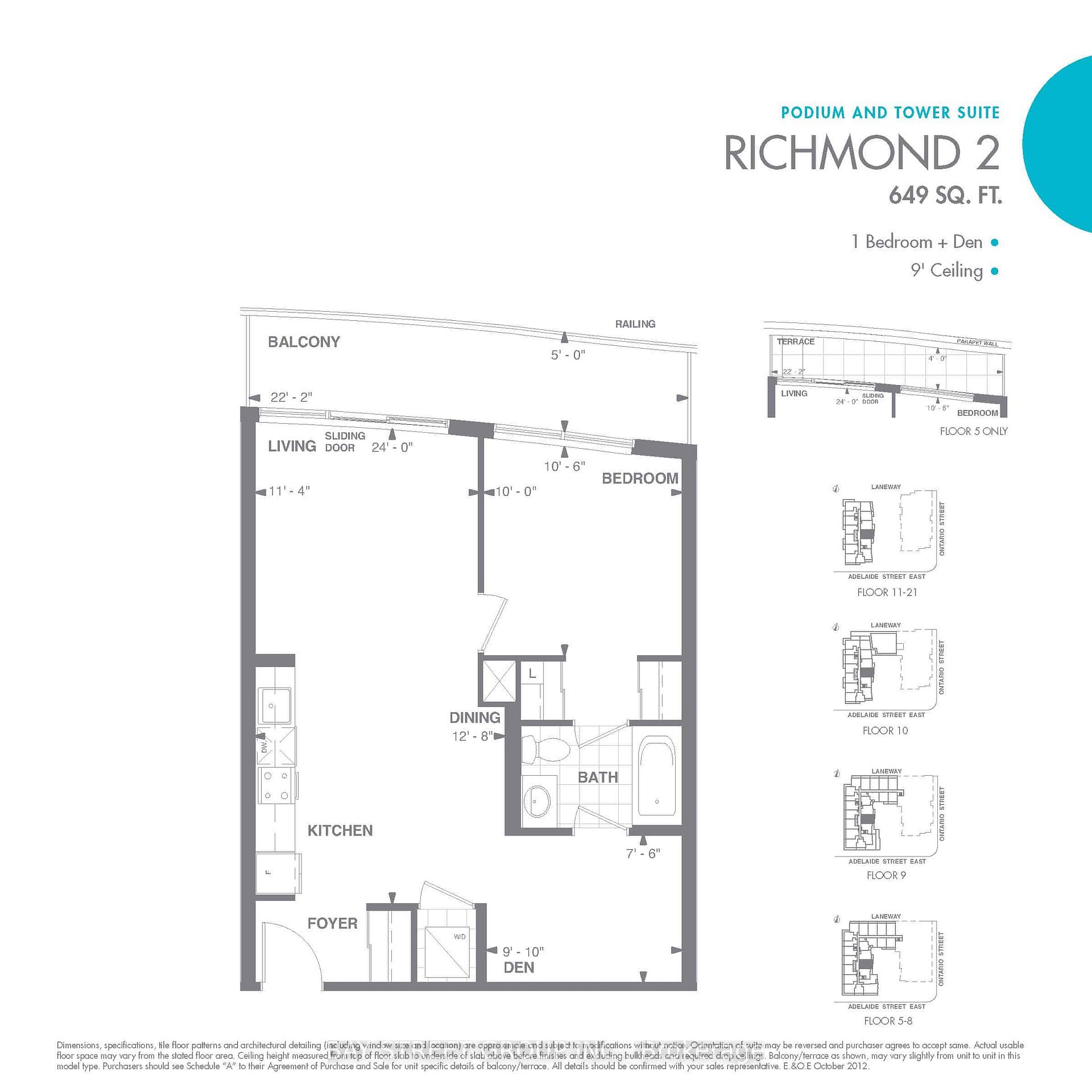$2,600
Available - For Rent
Listing ID: C9419382
460 Adelaide St East , Unit 521, Toronto, M5A 1N6, Ontario
| Functional layout can be used as 2 bedroom, 1 parking 1 and locker included in the award-winning Axiom Condo. 1) This property features 24-hour concierge/security and a stunning main floor lobby lounge; 2)The ultra-modern kitchen boasts quartz countertops and backsplash, while the large living room walks out to a spacious balcony; 3)The quiet master bedroom offers his and hers closets, and the den is big enough to serve as a second bedroom with an adjoining bathroom to the master; 4) Hardwood floors throughout and 9-foot ceilings enhance the elegant atmosphere; 5) The property is within walking distance to numerous amenities including No Frills, Starbucks, Tim Hortons, Staples, bus transit, and bike rentals. A dog park is nearby for pet owners, and food enthusiasts will appreciate the proximity to fine dining options and the trendy Bar. 6) The location is highly convenient, just minutes from the DVP and Gardiner Expressway, with an impressive walk/transit score of 99. This condo is ideally situated close to the Financial District, George Brown College, Ryerson University, St. Lawrence Market, and the Distillery District. The location offers the perfect blend of urban convenience and neighborhood charm, making it an attractive option for those seeking a modern living space in the heart of Toronto. |
| Extras: Building Amenities Include Gym, Games Rm, Rooftop Terrace With Bbq & Party Rm. Parking Close To Elevator, Locker Incl. |
| Price | $2,600 |
| Address: | 460 Adelaide St East , Unit 521, Toronto, M5A 1N6, Ontario |
| Province/State: | Ontario |
| Condo Corporation No | TSCP |
| Level | 5 |
| Unit No | 21 |
| Locker No | Bike |
| Directions/Cross Streets: | Sherbourne/Adelaide/Ontario |
| Rooms: | 5 |
| Bedrooms: | 1 |
| Bedrooms +: | 1 |
| Kitchens: | 1 |
| Family Room: | N |
| Basement: | None |
| Furnished: | N |
| Approximatly Age: | 6-10 |
| Property Type: | Condo Apt |
| Style: | Multi-Level |
| Exterior: | Brick |
| Garage Type: | Underground |
| Garage(/Parking)Space: | 1.00 |
| Drive Parking Spaces: | 0 |
| Park #1 | |
| Parking Spot: | 22 |
| Parking Type: | Owned |
| Legal Description: | P2 |
| Exposure: | N |
| Balcony: | Open |
| Locker: | Exclusive |
| Pet Permited: | Restrict |
| Approximatly Age: | 6-10 |
| Approximatly Square Footage: | 600-699 |
| Building Amenities: | Bike Storage, Concierge, Gym, Party/Meeting Room, Rooftop Deck/Garden, Visitor Parking |
| Property Features: | Public Trans, Terraced |
| CAC Included: | Y |
| Water Included: | Y |
| Common Elements Included: | Y |
| Heat Included: | Y |
| Parking Included: | Y |
| Building Insurance Included: | Y |
| Fireplace/Stove: | N |
| Heat Source: | Gas |
| Heat Type: | Forced Air |
| Central Air Conditioning: | Central Air |
| Laundry Level: | Main |
| Ensuite Laundry: | Y |
| Although the information displayed is believed to be accurate, no warranties or representations are made of any kind. |
| BAY STREET GROUP INC. |
|
|

Dir:
416-828-2535
Bus:
647-462-9629
| Book Showing | Email a Friend |
Jump To:
At a Glance:
| Type: | Condo - Condo Apt |
| Area: | Toronto |
| Municipality: | Toronto |
| Neighbourhood: | Moss Park |
| Style: | Multi-Level |
| Approximate Age: | 6-10 |
| Beds: | 1+1 |
| Baths: | 1 |
| Garage: | 1 |
| Fireplace: | N |
Locatin Map:

