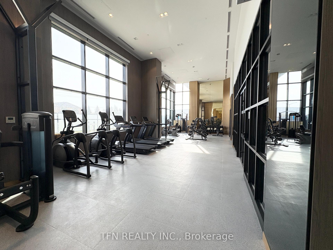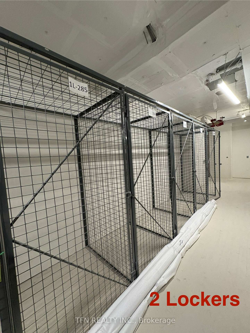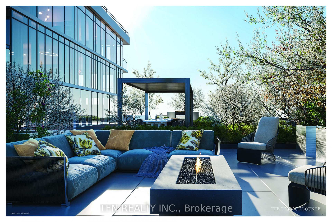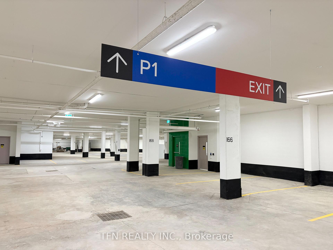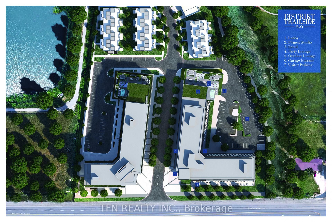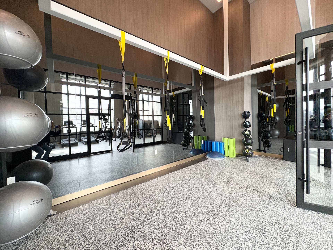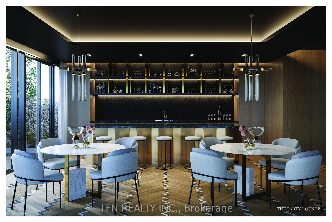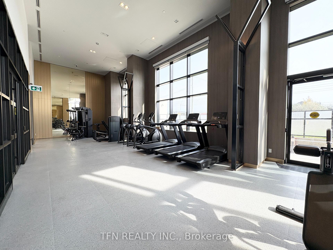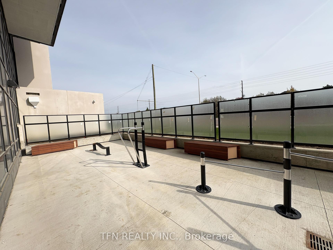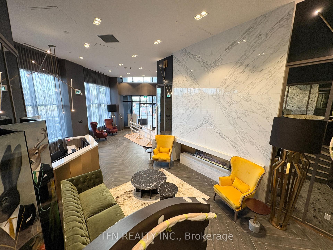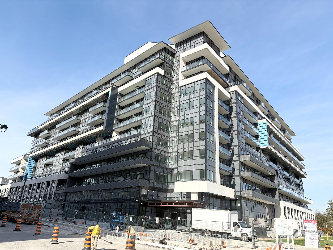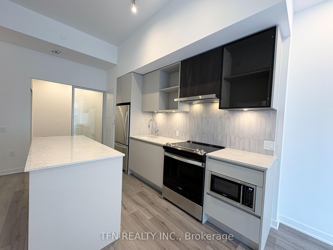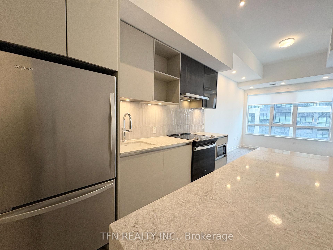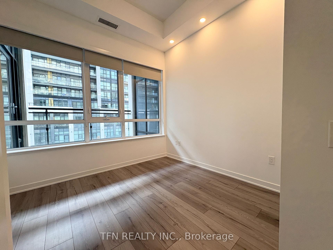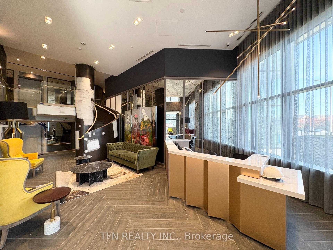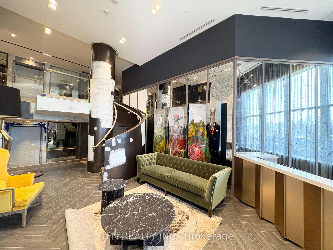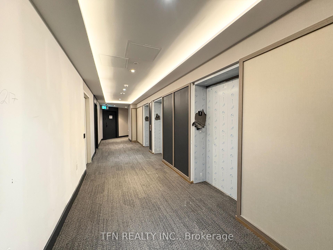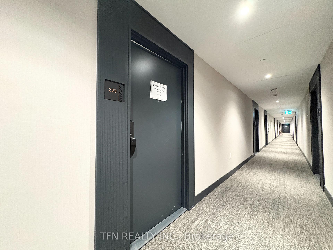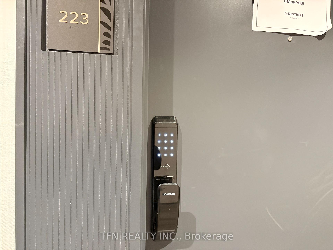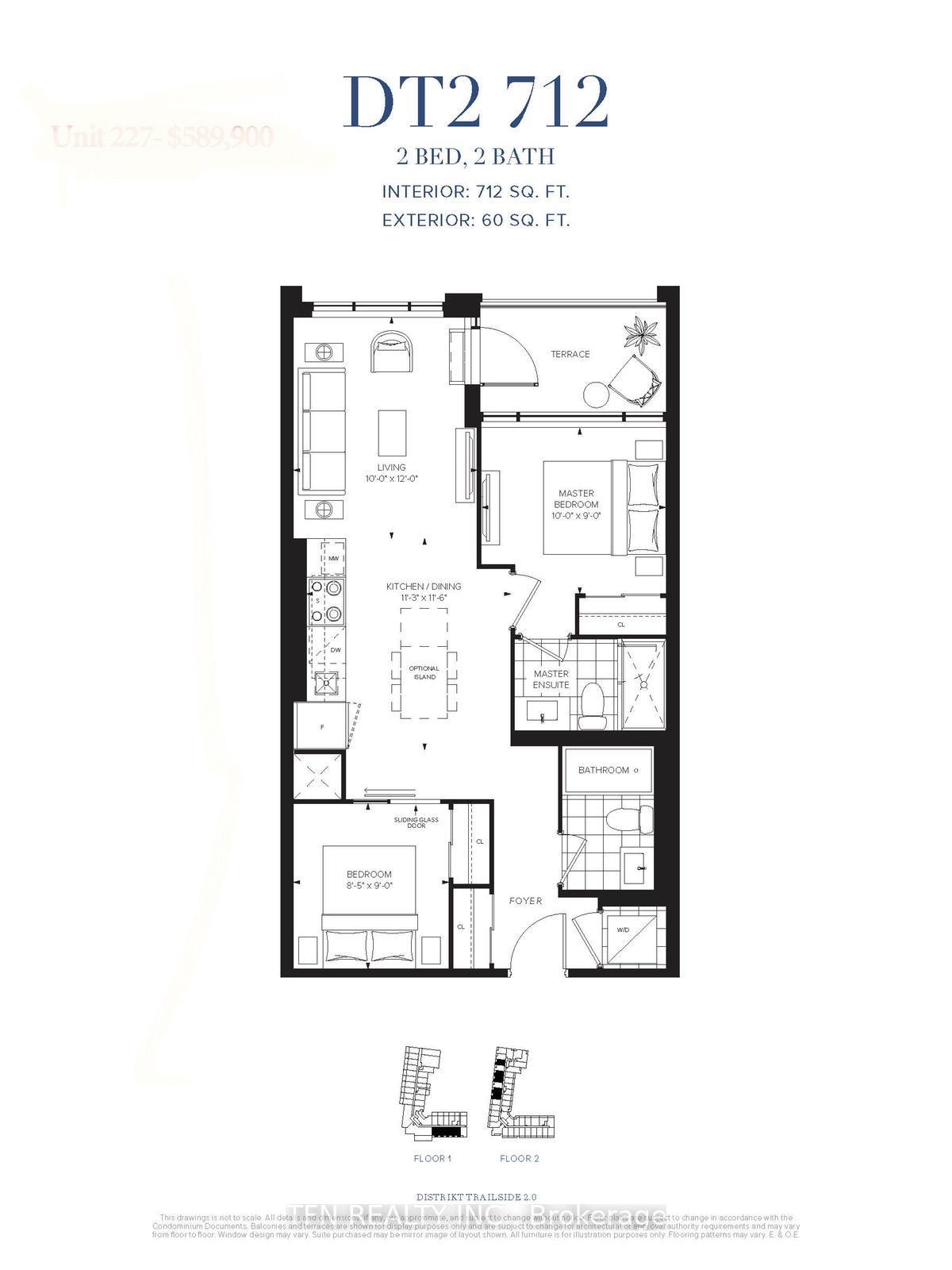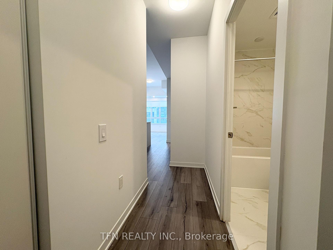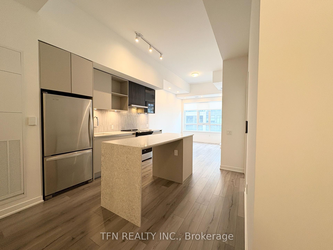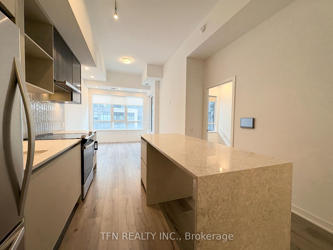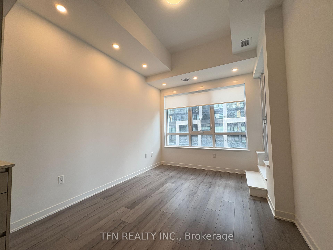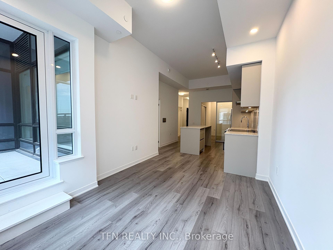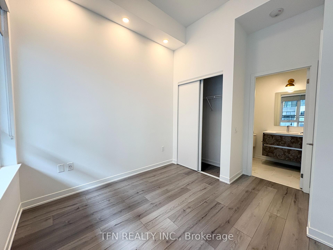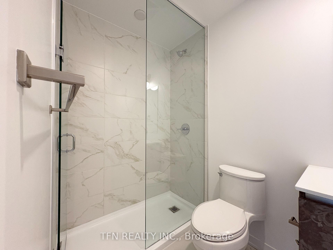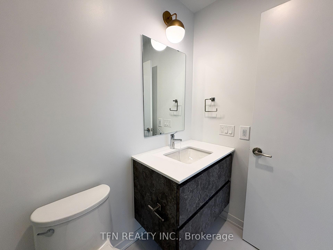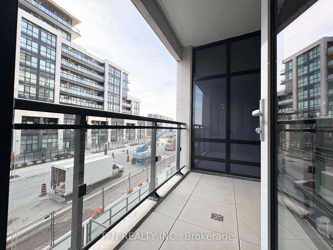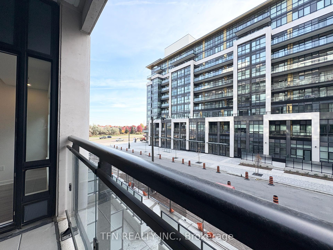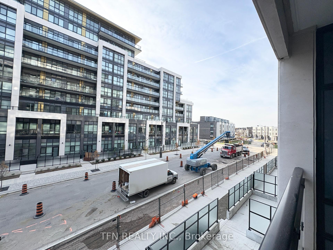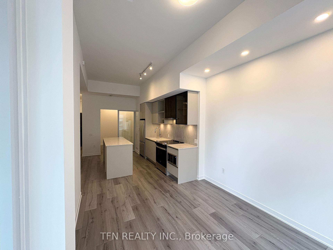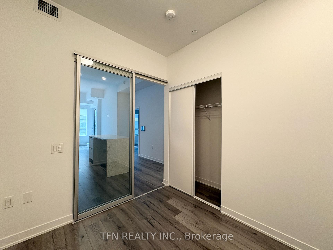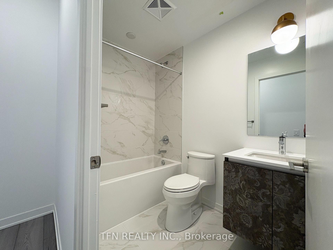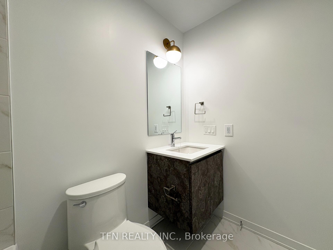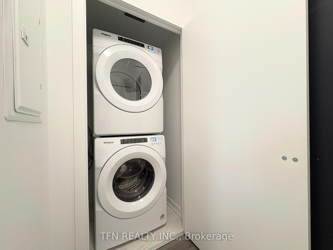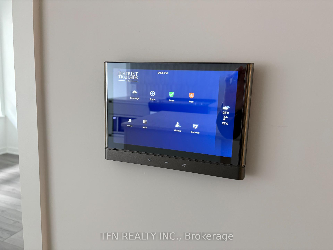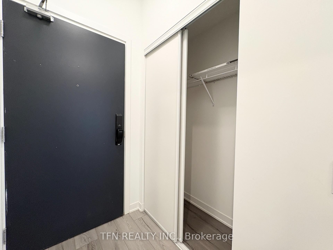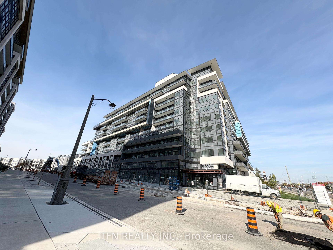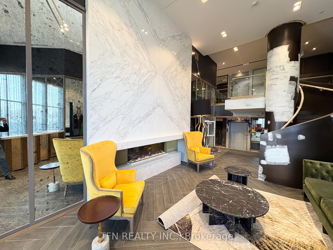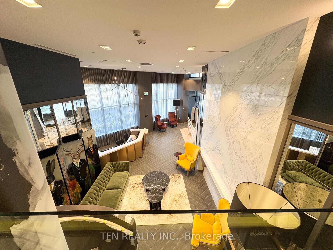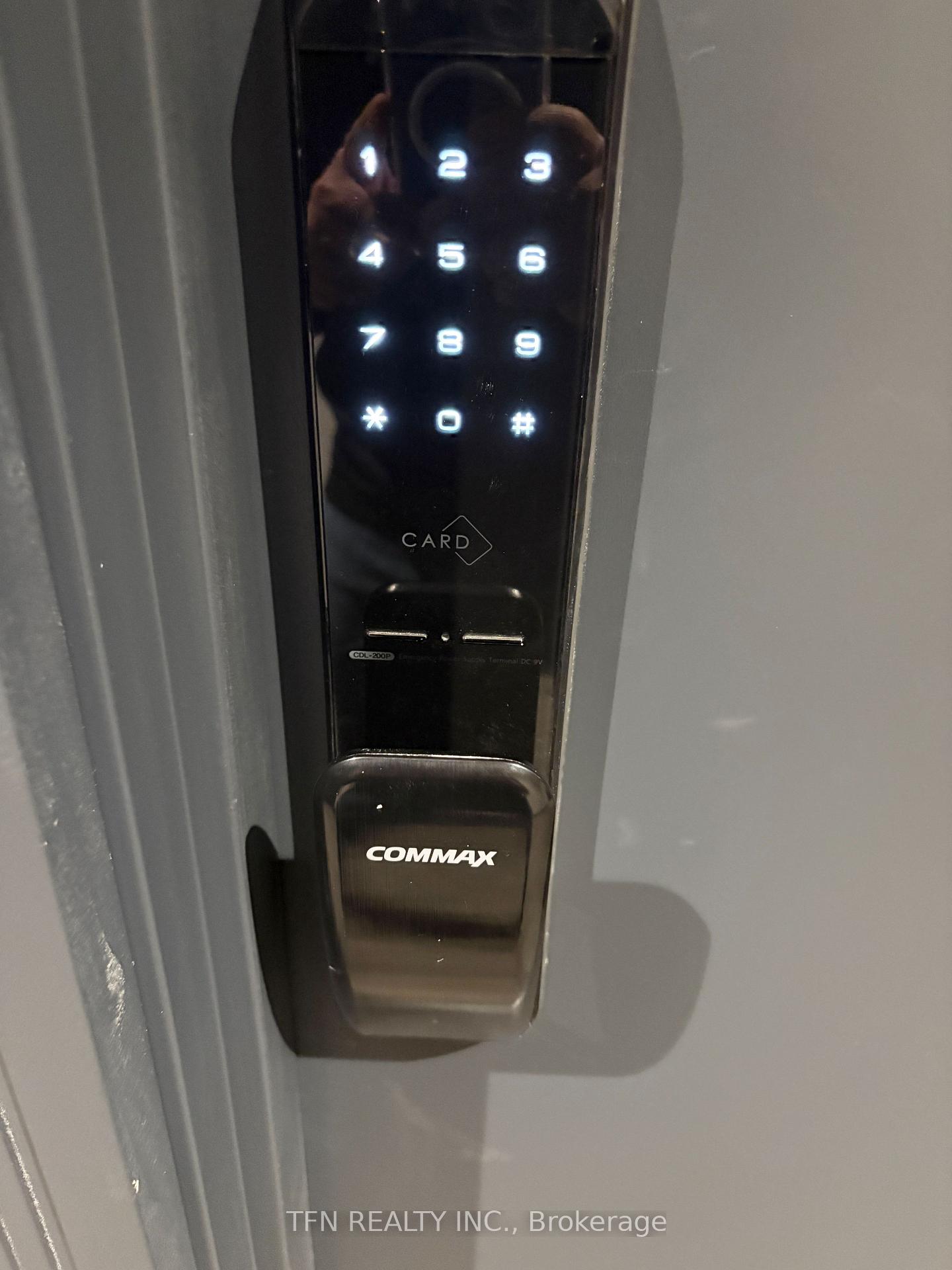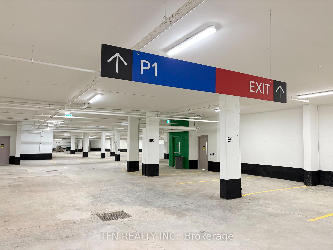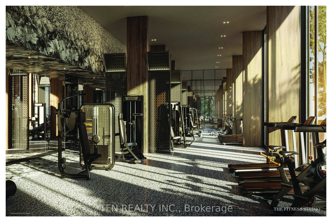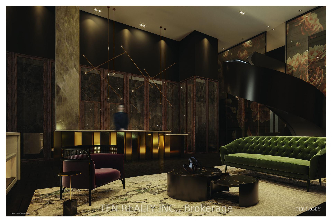$2,800
Available - For Rent
Listing ID: W9513472
395 Dundas St West , Unit 223, Oakville, L6M 5R8, Ontario
| This brand new never lived-in luxury suite offers a spacious 712sf of living space, w/60sf of outdoor Terrace, 2 Beds, 2 Full Baths, high 11' ceilings, Distrikt AI Smart Community Sys, Digital Door Lock, Designer Kitchen, Quartz Counter-top, 1 Parking & 2 Lockers. Over $20K spent in Upgrades: Kitchen Island Cabinets, Undermount Kitchen Sink, Pot lights w/Dimmers, Smart Light Controls, Flood Detection Sys, Upgraded Vanity Cabinets, Magic Lite Window Coverings, etc.Distrikt Trailside is perfectly placed to give you the best of Oakville. With over 15,000 sf of beautifully designed indoor & outdoor amenities incl. a grand lobby w/double height ceilings & a spiral staircase, 24/7 concierge, a Lifestyle Retail programmed ground floor, a luxury residence lounge, a fitness centre, yoga/pilate studio, pet wash station, visitors parking, bike storage & plenty more, this luxury living awaits you. Convenient Location: minutes to Hwy 407/403, GO, Bus Stops, endless parks, shops & dining options. |
| Extras: With plenty of recreation, cultural & sports facilities, easy access to prestigious schools and close proximity to top medical facilities, nothing is too far; every experience is within reach. |
| Price | $2,800 |
| Address: | 395 Dundas St West , Unit 223, Oakville, L6M 5R8, Ontario |
| Province/State: | Ontario |
| Condo Corporation No | HSCC |
| Level | 2 |
| Unit No | 23 |
| Locker No | 285 |
| Directions/Cross Streets: | Dundas St W / Neyagawa Blvd |
| Rooms: | 5 |
| Bedrooms: | 2 |
| Bedrooms +: | |
| Kitchens: | 1 |
| Family Room: | N |
| Basement: | None |
| Furnished: | N |
| Approximatly Age: | New |
| Property Type: | Condo Apt |
| Style: | Apartment |
| Exterior: | Concrete |
| Garage Type: | Underground |
| Garage(/Parking)Space: | 1.00 |
| Drive Parking Spaces: | 0 |
| Park #1 | |
| Parking Spot: | 168 |
| Parking Type: | Owned |
| Legal Description: | P1 |
| Park #2 | |
| Parking Type: | None |
| Exposure: | W |
| Balcony: | Terr |
| Locker: | Owned |
| Pet Permited: | Restrict |
| Retirement Home: | N |
| Approximatly Age: | New |
| Approximatly Square Footage: | 700-799 |
| Building Amenities: | Exercise Room, Gym, Media Room, Party/Meeting Room, Rooftop Deck/Garden, Visitor Parking |
| Property Features: | Golf, Hospital, Lake/Pond, Park, Public Transit, School |
| CAC Included: | Y |
| Common Elements Included: | Y |
| Parking Included: | Y |
| Building Insurance Included: | Y |
| Fireplace/Stove: | N |
| Heat Source: | Gas |
| Heat Type: | Forced Air |
| Central Air Conditioning: | Central Air |
| Laundry Level: | Main |
| Ensuite Laundry: | Y |
| Elevator Lift: | Y |
| Although the information displayed is believed to be accurate, no warranties or representations are made of any kind. |
| TFN REALTY INC. |
|
|

Dir:
416-828-2535
Bus:
647-462-9629
| Virtual Tour | Book Showing | Email a Friend |
Jump To:
At a Glance:
| Type: | Condo - Condo Apt |
| Area: | Halton |
| Municipality: | Oakville |
| Neighbourhood: | Rural Oakville |
| Style: | Apartment |
| Approximate Age: | New |
| Beds: | 2 |
| Baths: | 2 |
| Garage: | 1 |
| Fireplace: | N |
Locatin Map:

