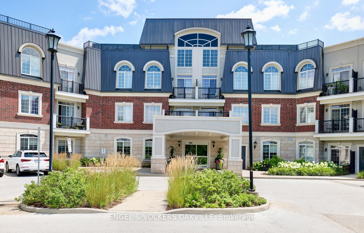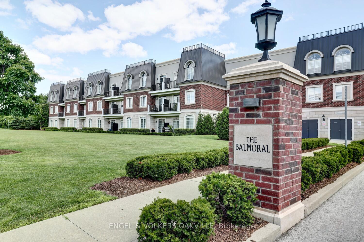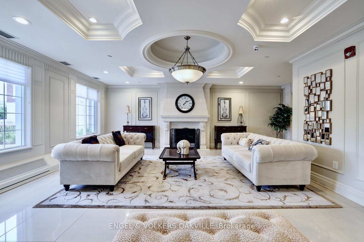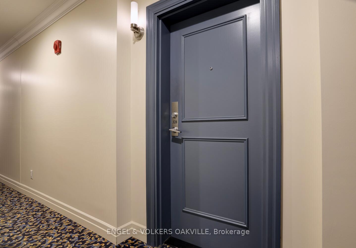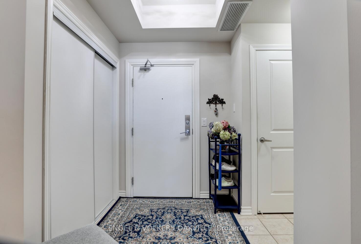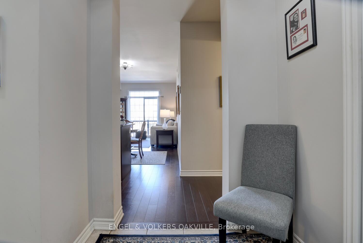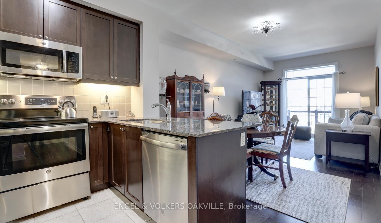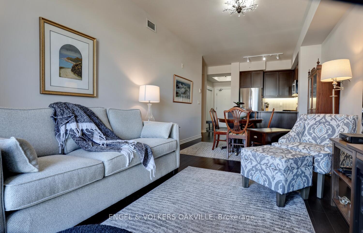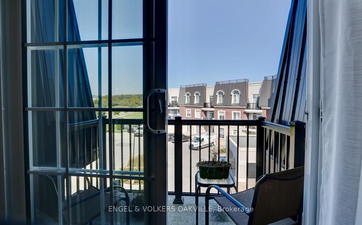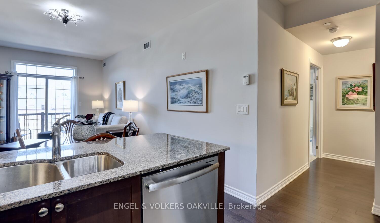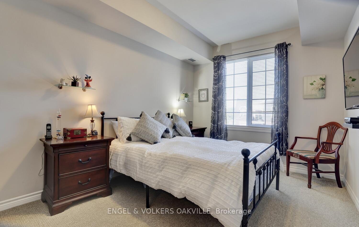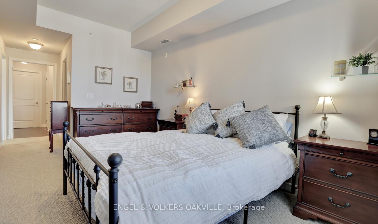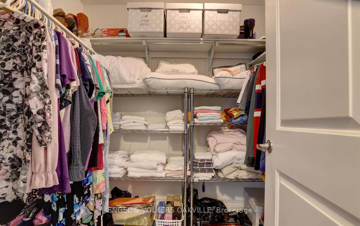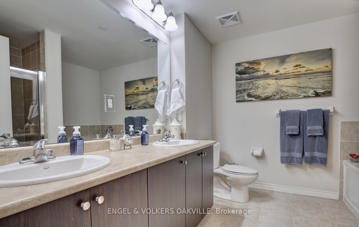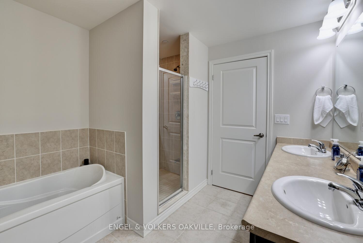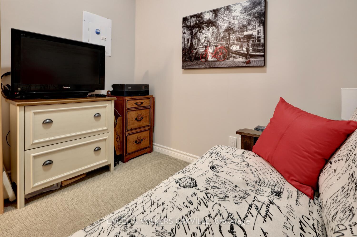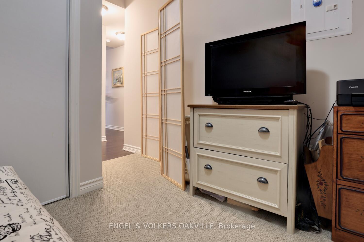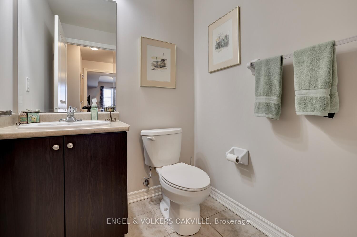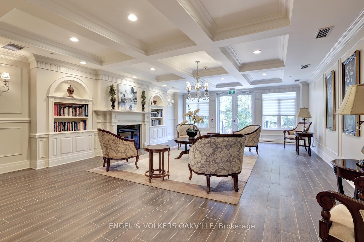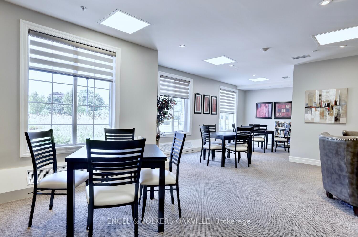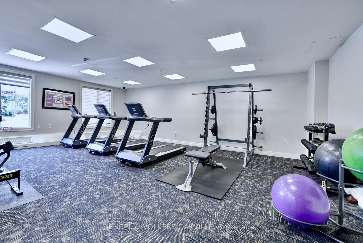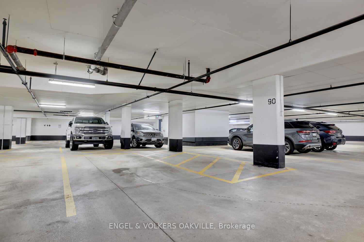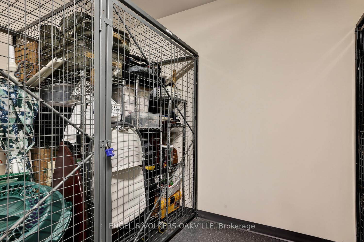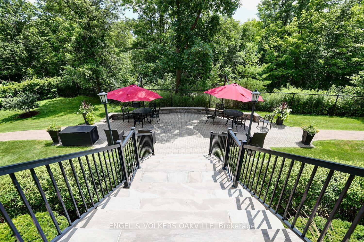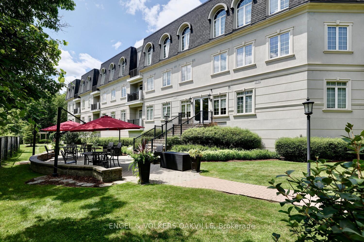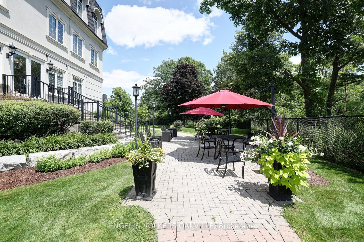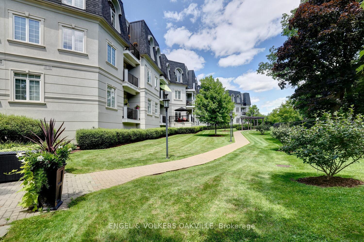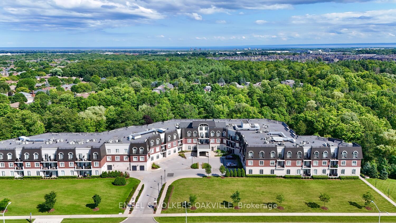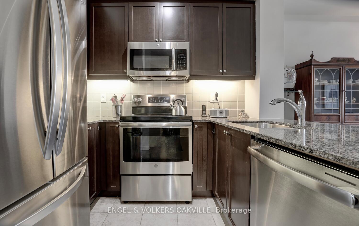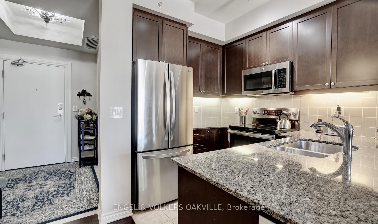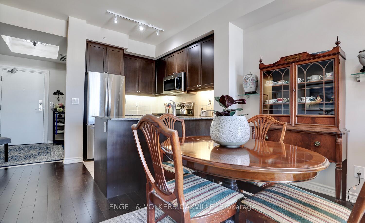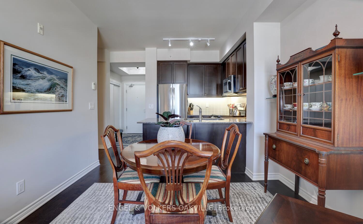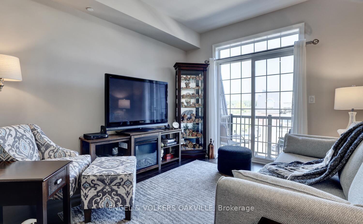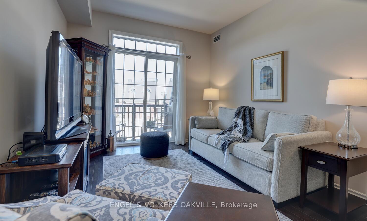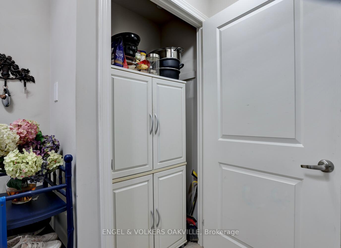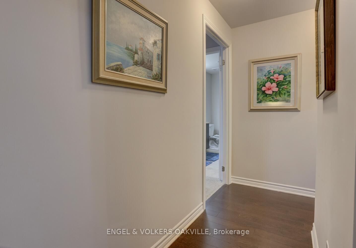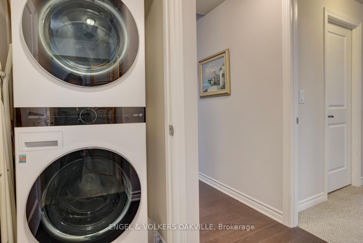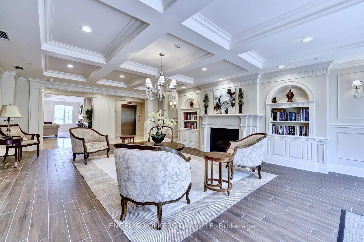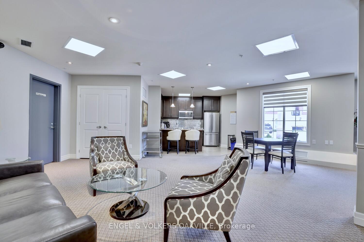$679,900
Available - For Sale
Listing ID: W9355742
2300 Upper Middle Rd , Unit 328, Oakville, L6M 0T4, Ontario
| Absolutely charming, & beautifully appointed 945 sq ft top floor 1 bed + den, 2 bath suite in Balmoral condominium. This luxurious home has generous & unique plan offering 9 ft ceilings, gourmet kitchen w new S/S appliances, granite, hdwd floors in liv/dining area, pot lights & upgraded lights. A large foyer has both hall closet & separate pantry, mech room w new tankless water heater. The open concept kitchen, dining & living area is perfect for entertaining. Down the interior hall to a lovely primary bedroom w 5 pce ens & w/i closet, as well as a lrge den/office which will hold a p/o couch w easy access to 2 pce powder. Each suite has exclusive heating & cooling for closed air circulation. The Balmoral offers outstanding amenities; exercise rm, library, party rm & visitor suites. 1 u/g parking spot & locker included. Excellent location surrounded by walking trails & Bronte Provincial Park. Close to all amenities, shopping, GO Transit, all highways & Oakville hospital. |
| Price | $679,900 |
| Taxes: | $3382.00 |
| Assessment Year: | 2024 |
| Maintenance Fee: | 579.00 |
| Address: | 2300 Upper Middle Rd , Unit 328, Oakville, L6M 0T4, Ontario |
| Province/State: | Ontario |
| Condo Corporation No | HSCP |
| Level | 3 |
| Unit No | 28 |
| Locker No | 45 |
| Directions/Cross Streets: | Thrid Line & Upper Middle |
| Rooms: | 6 |
| Bedrooms: | 1 |
| Bedrooms +: | |
| Kitchens: | 1 |
| Family Room: | Y |
| Basement: | None |
| Approximatly Age: | 6-10 |
| Property Type: | Comm Element Condo |
| Style: | 3-Storey |
| Exterior: | Brick, Stucco/Plaster |
| Garage Type: | Underground |
| Garage(/Parking)Space: | 1.00 |
| Drive Parking Spaces: | 0 |
| Park #1 | |
| Parking Spot: | 90 |
| Parking Type: | Exclusive |
| Legal Description: | A |
| Exposure: | W |
| Balcony: | Open |
| Locker: | Owned |
| Pet Permited: | Restrict |
| Approximatly Age: | 6-10 |
| Approximatly Square Footage: | 900-999 |
| Building Amenities: | Exercise Room, Guest Suites, Party/Meeting Room, Visitor Parking |
| Property Features: | Grnbelt/Cons, Library, Park, Place Of Worship, Ravine, Rec Centre |
| Maintenance: | 579.00 |
| Water Included: | Y |
| Common Elements Included: | Y |
| Parking Included: | Y |
| Building Insurance Included: | Y |
| Fireplace/Stove: | N |
| Heat Source: | Gas |
| Heat Type: | Forced Air |
| Central Air Conditioning: | Central Air |
| Ensuite Laundry: | Y |
$
%
Years
This calculator is for demonstration purposes only. Always consult a professional
financial advisor before making personal financial decisions.
| Although the information displayed is believed to be accurate, no warranties or representations are made of any kind. |
| ENGEL & VOLKERS OAKVILLE |
|
|

Dir:
416-828-2535
Bus:
647-462-9629
| Virtual Tour | Book Showing | Email a Friend |
Jump To:
At a Glance:
| Type: | Condo - Comm Element Condo |
| Area: | Halton |
| Municipality: | Oakville |
| Neighbourhood: | College Park |
| Style: | 3-Storey |
| Approximate Age: | 6-10 |
| Tax: | $3,382 |
| Maintenance Fee: | $579 |
| Beds: | 1 |
| Baths: | 2 |
| Garage: | 1 |
| Fireplace: | N |
Locatin Map:
Payment Calculator:

