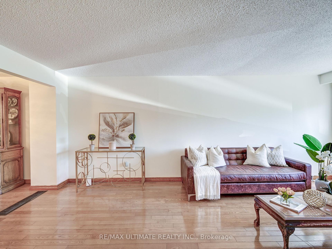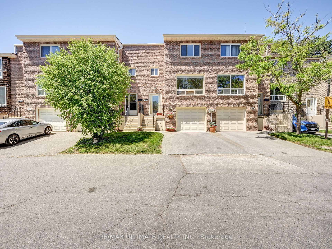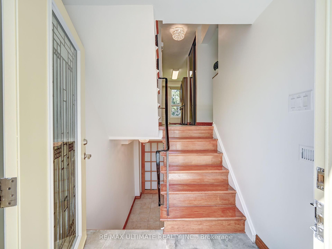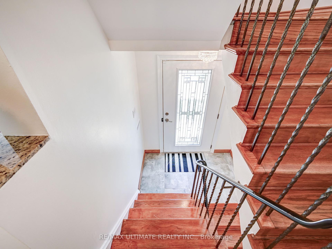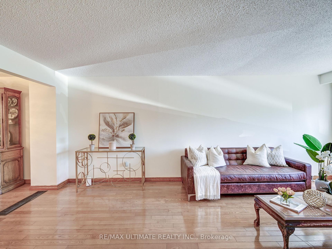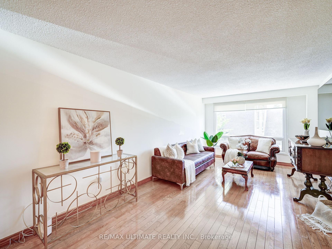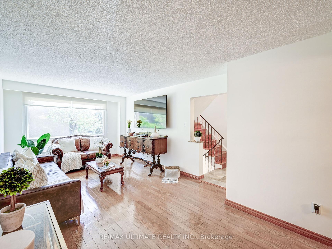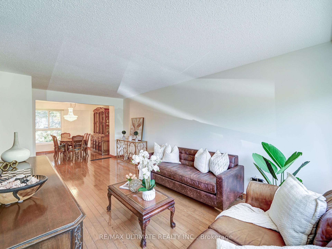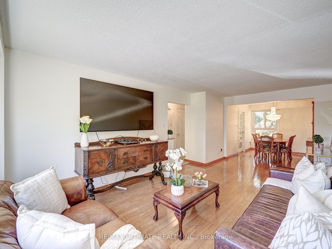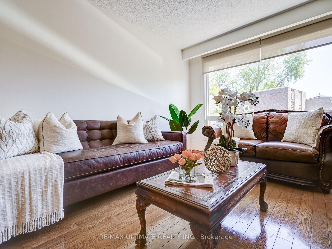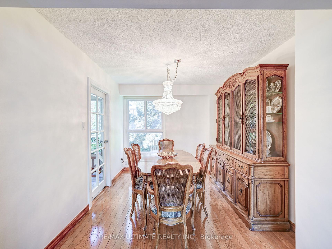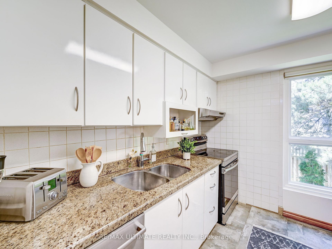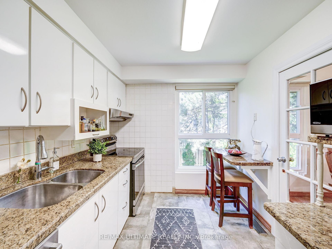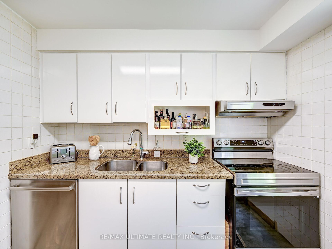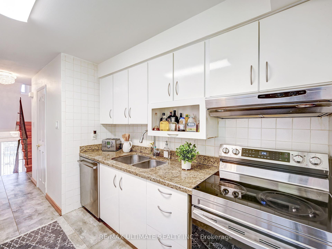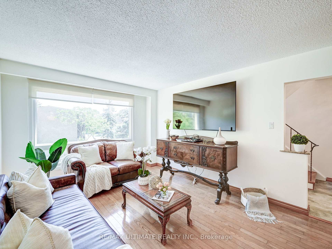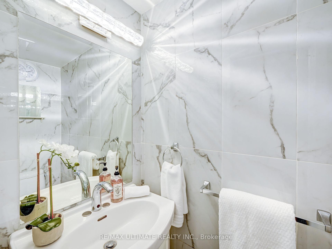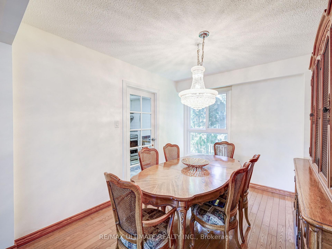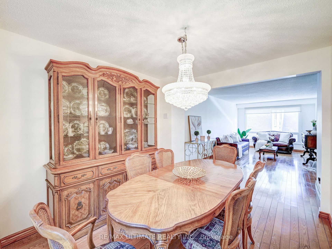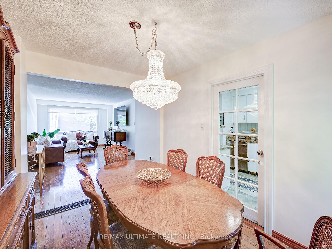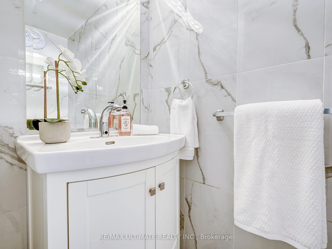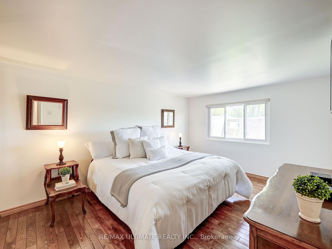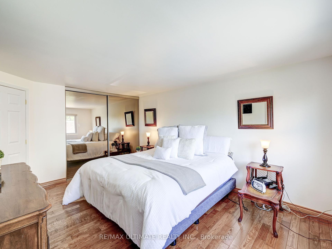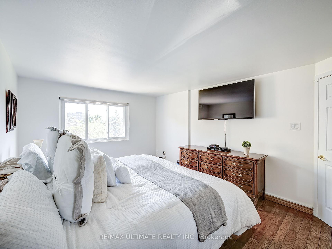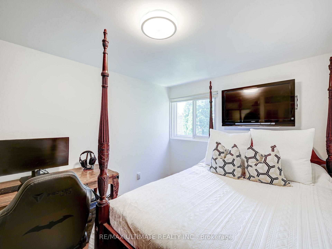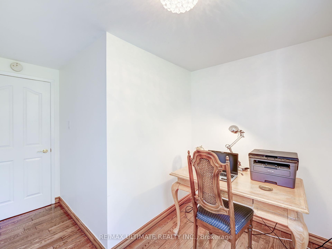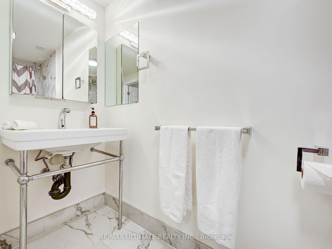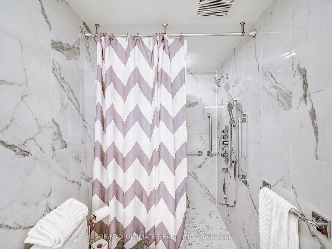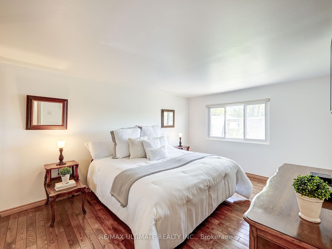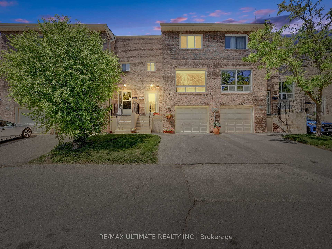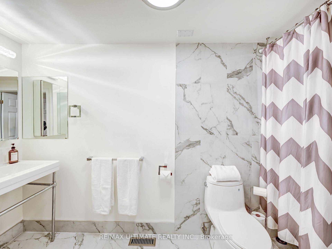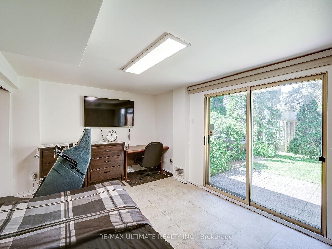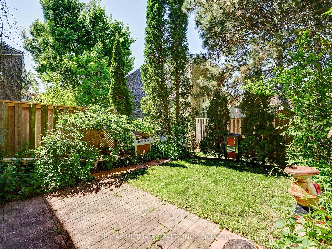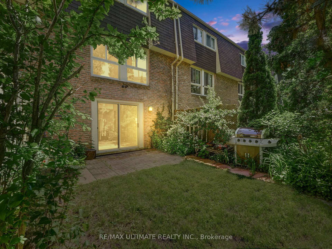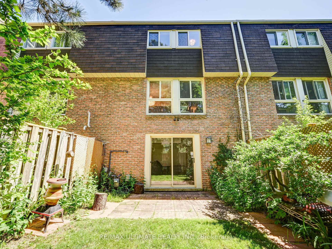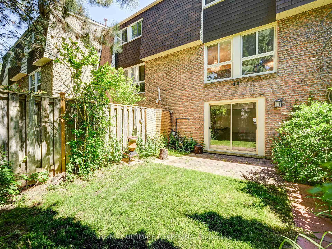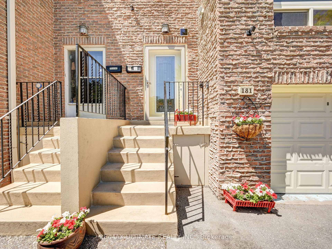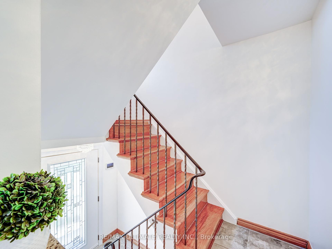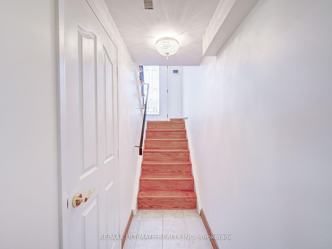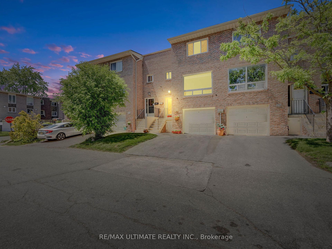$859,000
Available - For Sale
Listing ID: C9348611
181 Rusty Crestway , Toronto, M2J 2Y5, Ontario
| Sun Filled Townhome In Highly desirable North York community, 3 bedrooms, open concept layout with great living space. Combined living room and dinning room. Hardwood floors, updated kitchen with stainless steel appliances a breakfast bar. Updated bathrooms. Freshly painted. Finished basement with walkout to private yard. Well-managed complex. Walk to transit, Fairview Mall, Public schools, Seneca College, Peanut Plaza, Grocery stores, Restaurants, Parks, Library, Subway & 404/Dvp/401 |
| Extras: S/S Fridge, S/S B/I Dishwasher, S/S Oven, S/S Hood, New Washer, Dryer |
| Price | $859,000 |
| Taxes: | $3131.49 |
| Maintenance Fee: | 497.85 |
| Address: | 181 Rusty Crestway , Toronto, M2J 2Y5, Ontario |
| Province/State: | Ontario |
| Condo Corporation No | YCC |
| Level | 1 |
| Unit No | 87 |
| Directions/Cross Streets: | Don Mills/ Van Horne |
| Rooms: | 6 |
| Rooms +: | 1 |
| Bedrooms: | 3 |
| Bedrooms +: | |
| Kitchens: | 1 |
| Family Room: | N |
| Basement: | Fin W/O |
| Property Type: | Condo Townhouse |
| Style: | 2-Storey |
| Exterior: | Brick |
| Garage Type: | Built-In |
| Garage(/Parking)Space: | 1.00 |
| Drive Parking Spaces: | 1 |
| Park #1 | |
| Parking Type: | Owned |
| Exposure: | S |
| Balcony: | None |
| Locker: | None |
| Pet Permited: | Restrict |
| Approximatly Square Footage: | 1400-1599 |
| Maintenance: | 497.85 |
| Water Included: | Y |
| Common Elements Included: | Y |
| Parking Included: | Y |
| Building Insurance Included: | Y |
| Fireplace/Stove: | N |
| Heat Source: | Gas |
| Heat Type: | Forced Air |
| Central Air Conditioning: | Central Air |
| Ensuite Laundry: | Y |
$
%
Years
This calculator is for demonstration purposes only. Always consult a professional
financial advisor before making personal financial decisions.
| Although the information displayed is believed to be accurate, no warranties or representations are made of any kind. |
| RE/MAX ULTIMATE REALTY INC. |
|
|

Dir:
416-828-2535
Bus:
647-462-9629
| Virtual Tour | Book Showing | Email a Friend |
Jump To:
At a Glance:
| Type: | Condo - Condo Townhouse |
| Area: | Toronto |
| Municipality: | Toronto |
| Neighbourhood: | Don Valley Village |
| Style: | 2-Storey |
| Tax: | $3,131.49 |
| Maintenance Fee: | $497.85 |
| Beds: | 3 |
| Baths: | 2 |
| Garage: | 1 |
| Fireplace: | N |
Locatin Map:
Payment Calculator:

