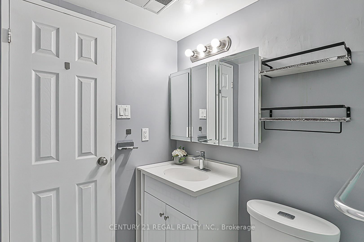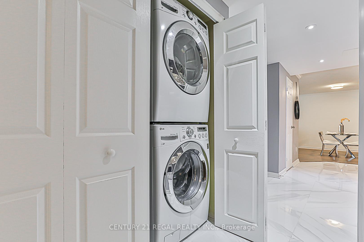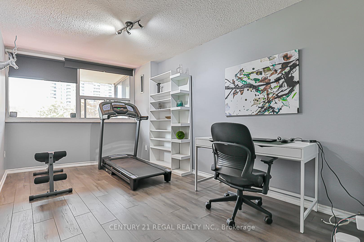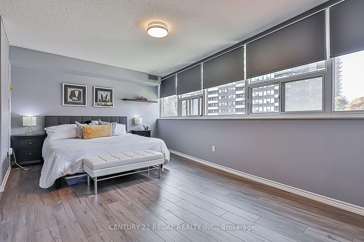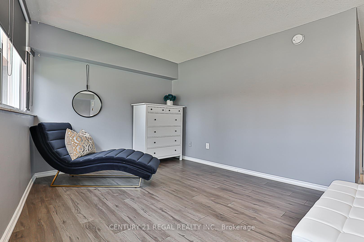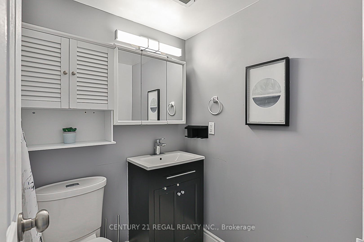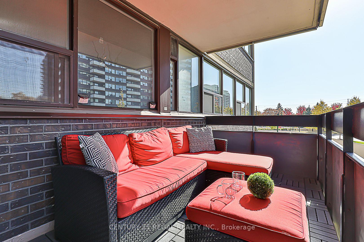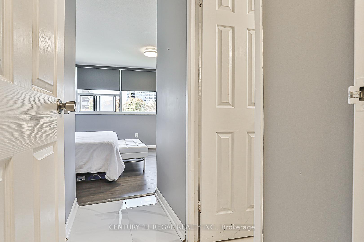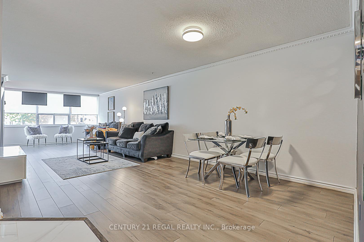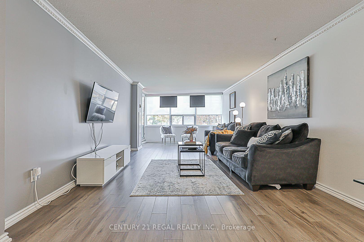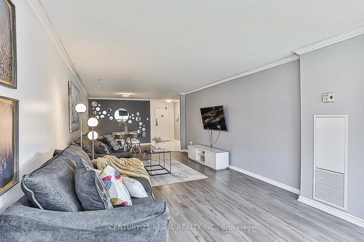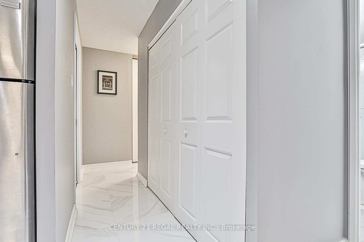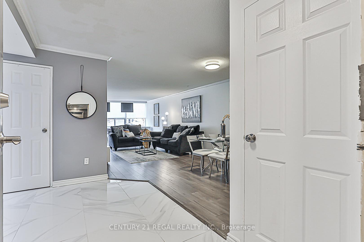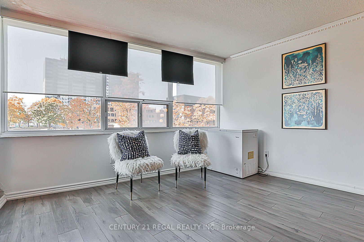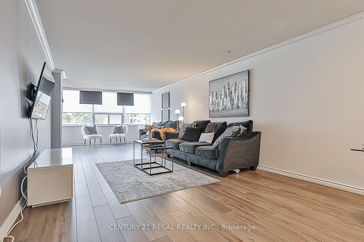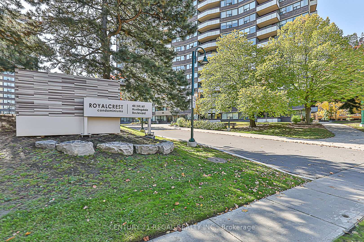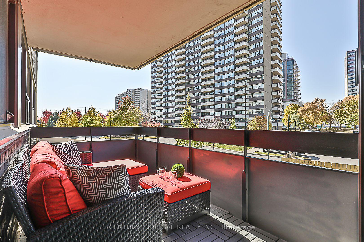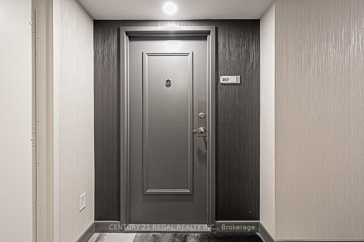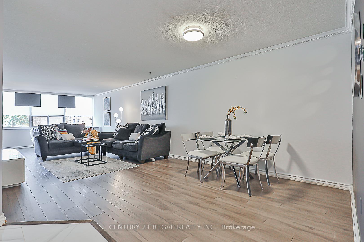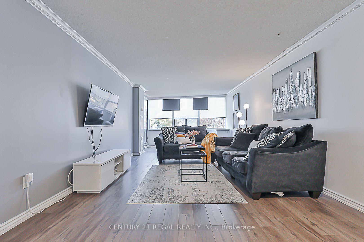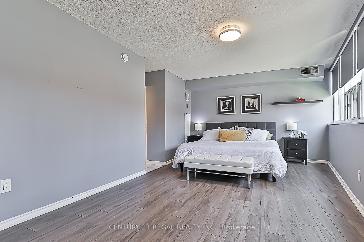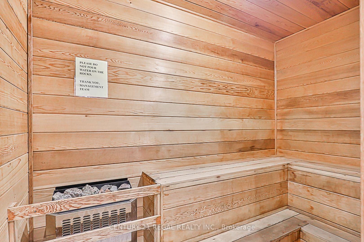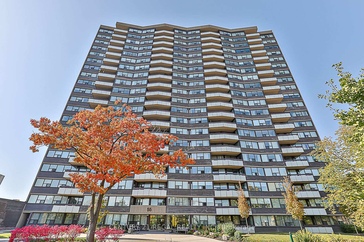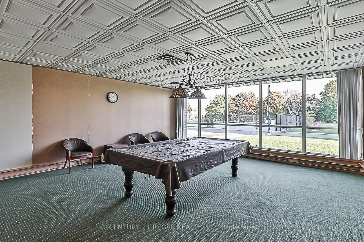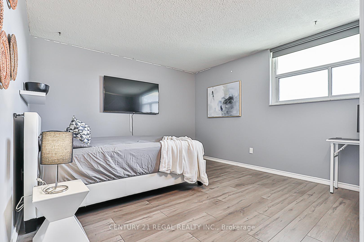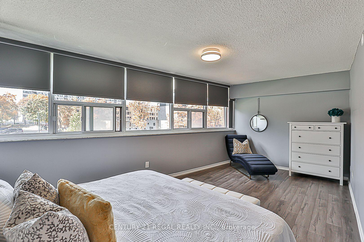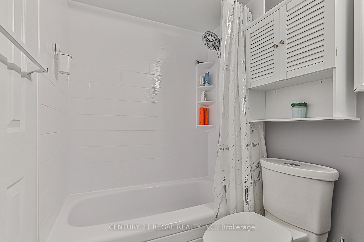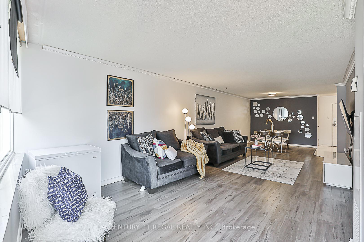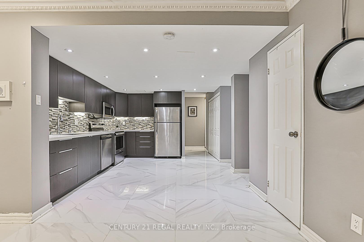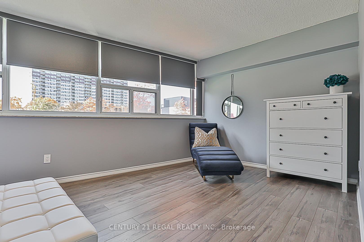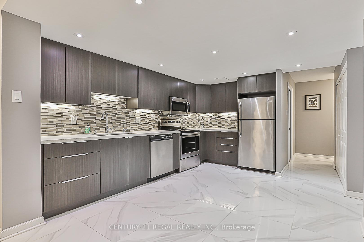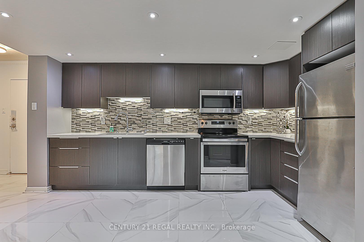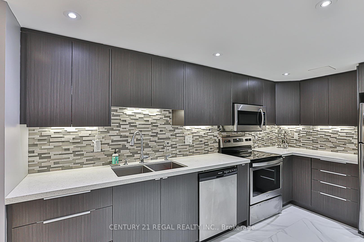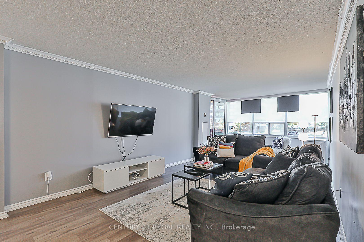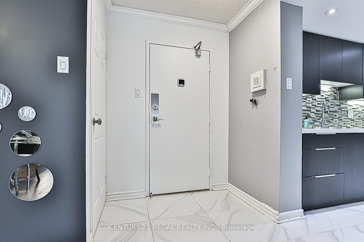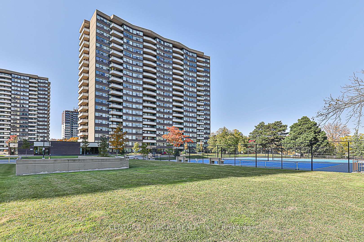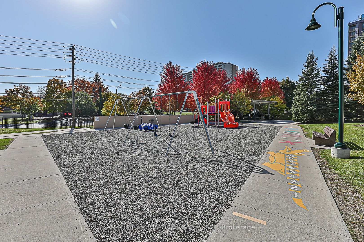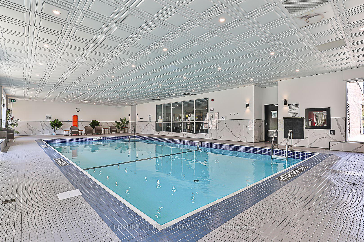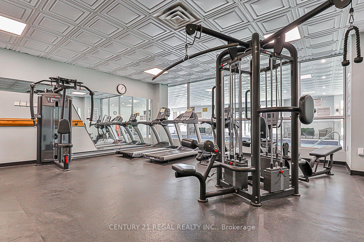$678,000
Available - For Sale
Listing ID: E9506444
55 Huntingdale Blvd , Unit 207, Toronto, M1W 2N9, Ontario
| Discover your ideal living space in this beautifully renovated 3-bedroom, 2-bathroom condo, featuring 1,500 square feet of modern elegance. From the moment you enter, you'll be greeted by a light-filled open floor plan that seamlessly blends style and comfort. The gourmet kitchen is a chefs delight, showcasing sleek stainless steel appliances, quartz countertops, and ample storage. The spacious living area is perfect for relaxation and entertaining, while the dining space flows effortlessly for hosting family and friends. Retreat to the master suite, complete with an en-suite bathroom for added privacy and comfort. This once 2+1 bedroom unit has been converted to 3 full bedrooms. Perfect for larger families. Enjoy the convenience of in-unit laundry, plenty of storage, and a private balcony. Located in a vibrant community with easy access to shops, restaurants, and parks, this condo offers both luxury and convenience. Dont miss the opportunity to make this stunning property your new home! |
| Extras: Well maintained building with great management. Large storage space in unit. Everything included with maintenance fees including cable and internet, Just move in and enjoy |
| Price | $678,000 |
| Taxes: | $2026.00 |
| Maintenance Fee: | 1004.64 |
| Address: | 55 Huntingdale Blvd , Unit 207, Toronto, M1W 2N9, Ontario |
| Province/State: | Ontario |
| Condo Corporation No | YCC |
| Level | 2 |
| Unit No | 15 |
| Directions/Cross Streets: | Pharmacy and Finch |
| Rooms: | 6 |
| Bedrooms: | 3 |
| Bedrooms +: | |
| Kitchens: | 1 |
| Family Room: | N |
| Basement: | None |
| Approximatly Age: | 31-50 |
| Property Type: | Condo Apt |
| Style: | Apartment |
| Exterior: | Brick |
| Garage Type: | Underground |
| Garage(/Parking)Space: | 1.00 |
| Drive Parking Spaces: | 1 |
| Park #1 | |
| Parking Type: | Owned |
| Legal Description: | P177 |
| Exposure: | Sw |
| Balcony: | Open |
| Locker: | Ensuite |
| Pet Permited: | Restrict |
| Approximatly Age: | 31-50 |
| Approximatly Square Footage: | 1400-1599 |
| Building Amenities: | Gym, Indoor Pool, Party/Meeting Room, Sauna, Tennis Court, Visitor Parking |
| Property Features: | Fenced Yard, Library, Park, Public Transit, School |
| Maintenance: | 1004.64 |
| CAC Included: | Y |
| Hydro Included: | Y |
| Water Included: | Y |
| Cabel TV Included: | Y |
| Common Elements Included: | Y |
| Heat Included: | Y |
| Parking Included: | Y |
| Building Insurance Included: | Y |
| Fireplace/Stove: | N |
| Heat Source: | Gas |
| Heat Type: | Forced Air |
| Central Air Conditioning: | Central Air |
$
%
Years
This calculator is for demonstration purposes only. Always consult a professional
financial advisor before making personal financial decisions.
| Although the information displayed is believed to be accurate, no warranties or representations are made of any kind. |
| CENTURY 21 REGAL REALTY INC. |
|
|

Dir:
416-828-2535
Bus:
647-462-9629
| Virtual Tour | Book Showing | Email a Friend |
Jump To:
At a Glance:
| Type: | Condo - Condo Apt |
| Area: | Toronto |
| Municipality: | Toronto |
| Neighbourhood: | L'Amoreaux |
| Style: | Apartment |
| Approximate Age: | 31-50 |
| Tax: | $2,026 |
| Maintenance Fee: | $1,004.64 |
| Beds: | 3 |
| Baths: | 2 |
| Garage: | 1 |
| Fireplace: | N |
Locatin Map:
Payment Calculator:

