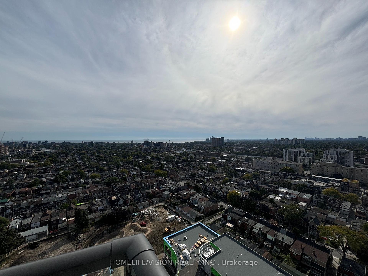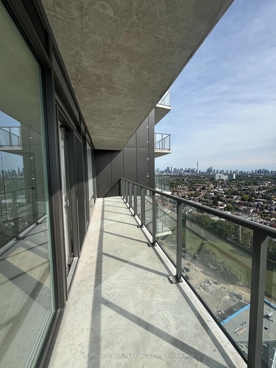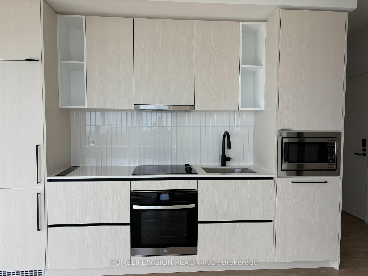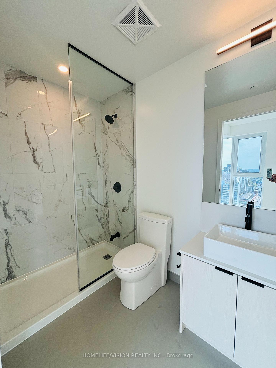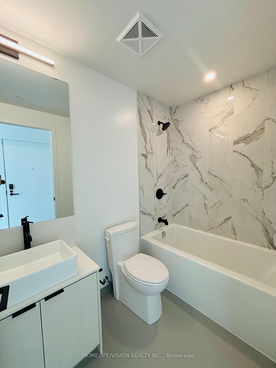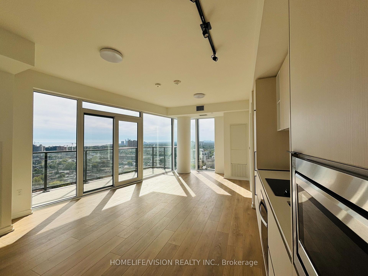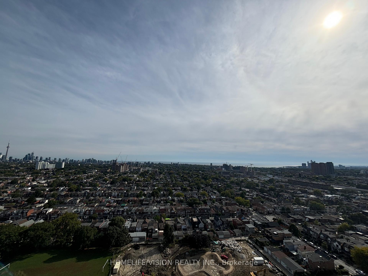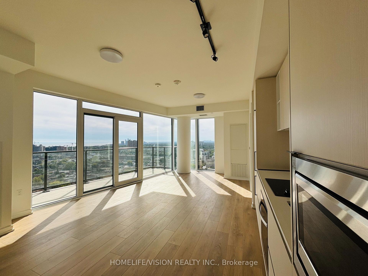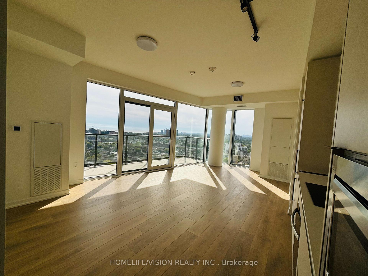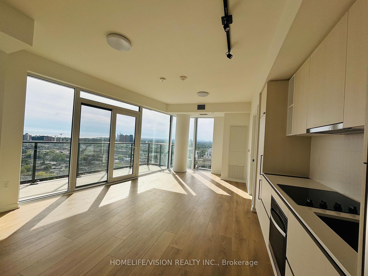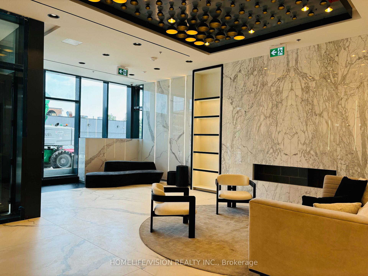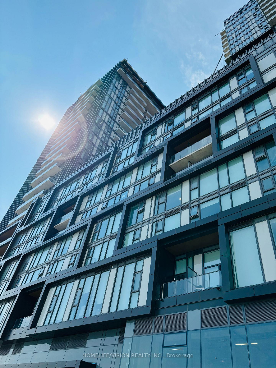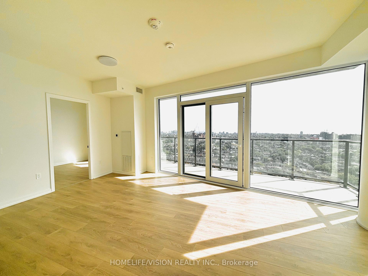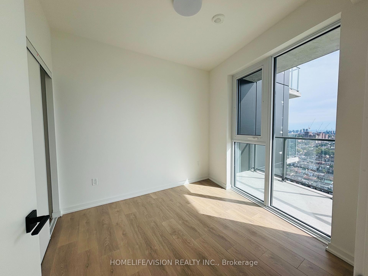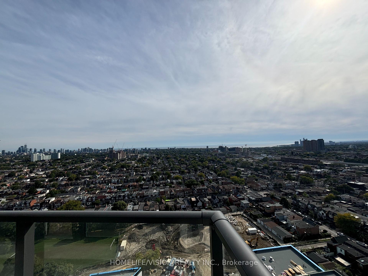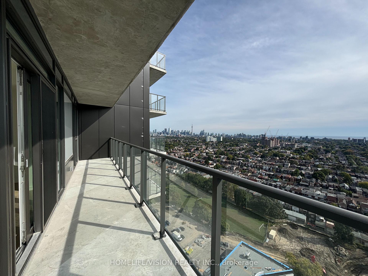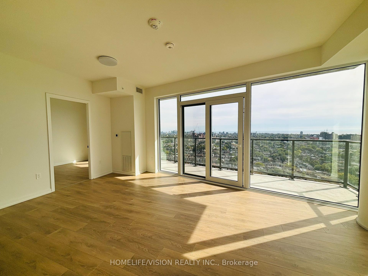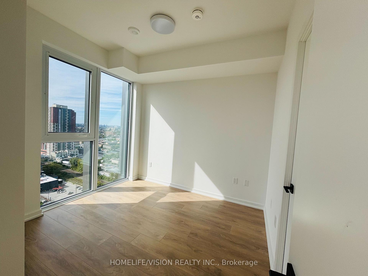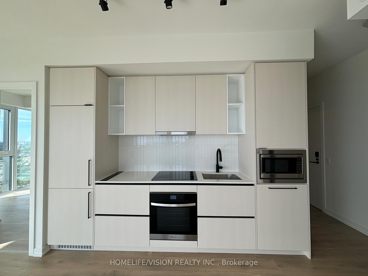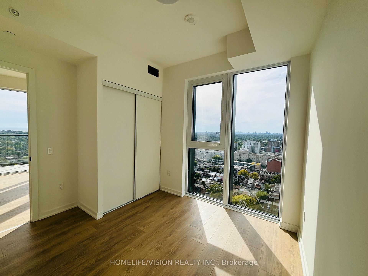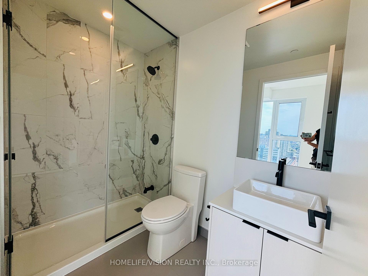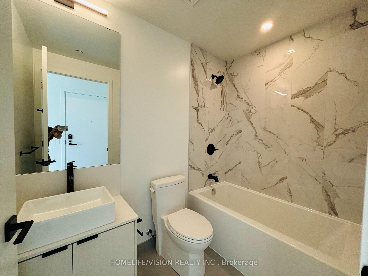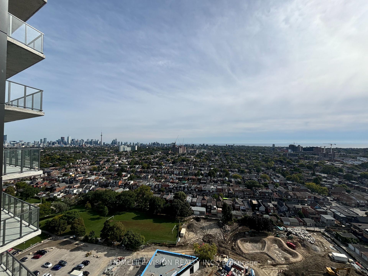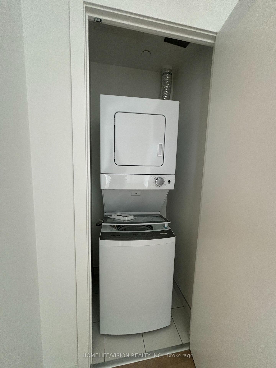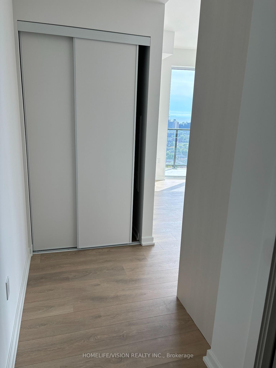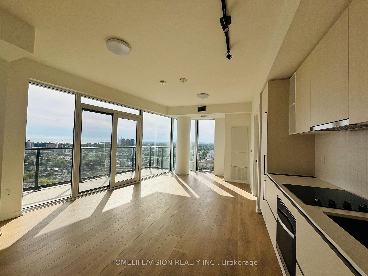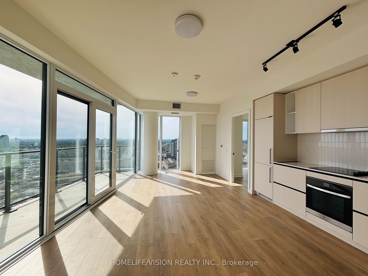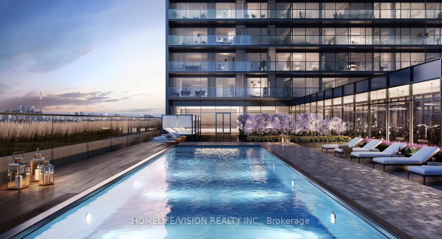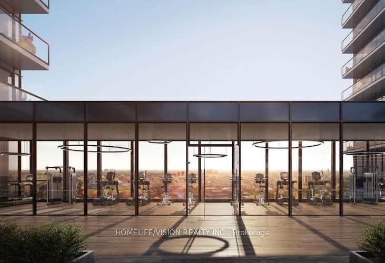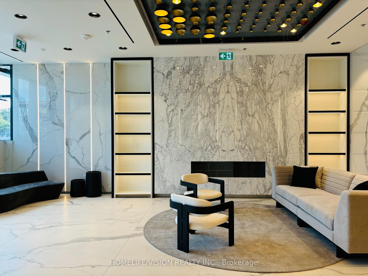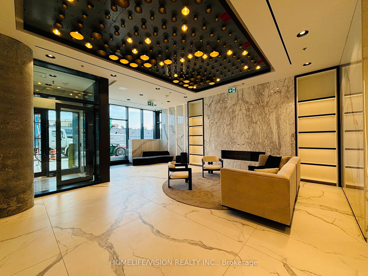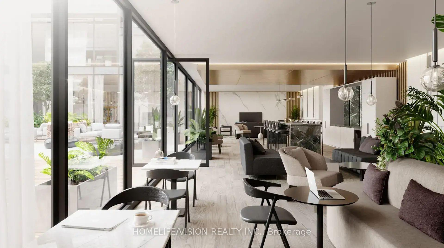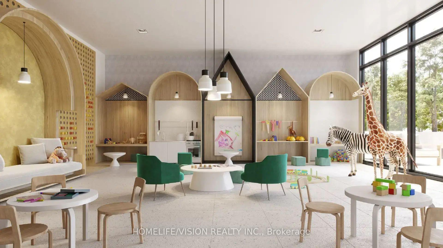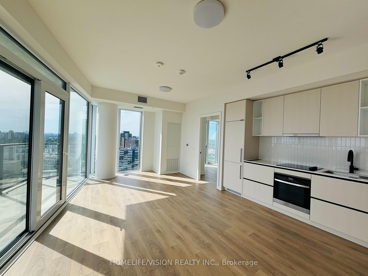$2,950
Available - For Rent
Listing ID: W9372784
10 Graphophone Grve , Unit 2102, Toronto, M6H 0E5, Ontario
| Welcome to your new home at Galleria on the Park. Luxurious brand-new 2-bedroom suite designed with comfort and style in mind, this stunning unit boasts a sleek, modern layout featuring open-concept living, quartz countertops, built-in appliances, and elegant laminate flooring throughout. With the best layout in the building, enjoy the wrap-around floor-to-ceiling windows that flood the space with natural light and showcase breathtaking, panoramic views of Lake Ontario and the city skyline. The split-bedroom design offers ultimate privacy, and the ensuite bathroom ensures added convenience. Step out onto your spacious balcony overlooking a serene park, soon to be completed, providing the perfect tranquil setting for your daily routine. The buildings exceptional amenities are unmatched, featuring outdoor pool, gym, wellness center, co-working social place, designed to meet all your fitness and relaxation needs. Situated in a vibrant community, you are steps away from parks, community center, trendy shops and restaurants, a bustling farmers market, and public transit. Its the perfect blend of urban convenience and high-end luxury. This unit also comes with one parking spot and one locker. Don't miss your chance to live in this extraordinary spaces and step into the ultimate urban lifestyle! |
| Extras: Spectacular Amenities - 24-Hr Concierge, Party/Meeting Room, Rooftop Pool, Fitness Centre And Much More! |
| Price | $2,950 |
| Address: | 10 Graphophone Grve , Unit 2102, Toronto, M6H 0E5, Ontario |
| Province/State: | Ontario |
| Condo Corporation No | TSCC |
| Level | 21 |
| Unit No | 02 |
| Directions/Cross Streets: | Dufferin & Dupont |
| Rooms: | 5 |
| Bedrooms: | 2 |
| Bedrooms +: | |
| Kitchens: | 1 |
| Family Room: | N |
| Basement: | None |
| Furnished: | N |
| Approximatly Age: | New |
| Property Type: | Condo Apt |
| Style: | Apartment |
| Exterior: | Concrete |
| Garage Type: | Underground |
| Garage(/Parking)Space: | 1.00 |
| Drive Parking Spaces: | 0 |
| Park #1 | |
| Parking Spot: | B-11 |
| Parking Type: | Owned |
| Legal Description: | P4 |
| Exposure: | Sw |
| Balcony: | Open |
| Locker: | Owned |
| Pet Permited: | Restrict |
| Approximatly Age: | New |
| Approximatly Square Footage: | 700-799 |
| Property Features: | Library, Park, Rec Centre, School |
| Common Elements Included: | Y |
| Building Insurance Included: | Y |
| Fireplace/Stove: | N |
| Heat Source: | Gas |
| Heat Type: | Forced Air |
| Central Air Conditioning: | Central Air |
| Ensuite Laundry: | Y |
| Elevator Lift: | Y |
| Although the information displayed is believed to be accurate, no warranties or representations are made of any kind. |
| HOMELIFE/VISION REALTY INC. |
|
|

Dir:
416-828-2535
Bus:
647-462-9629
| Book Showing | Email a Friend |
Jump To:
At a Glance:
| Type: | Condo - Condo Apt |
| Area: | Toronto |
| Municipality: | Toronto |
| Neighbourhood: | Dovercourt-Wallace Emerson-Junction |
| Style: | Apartment |
| Approximate Age: | New |
| Beds: | 2 |
| Baths: | 2 |
| Garage: | 1 |
| Fireplace: | N |
Locatin Map:

