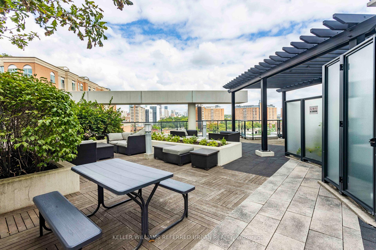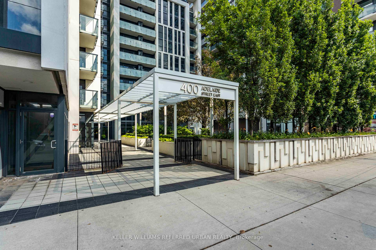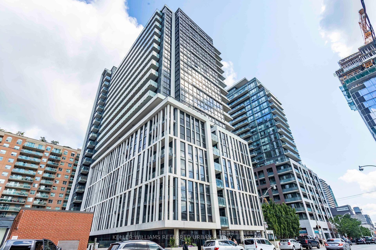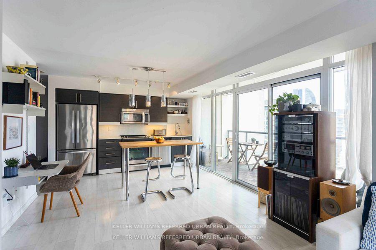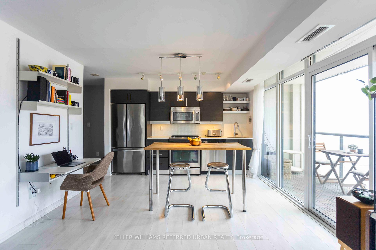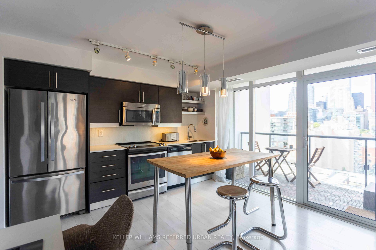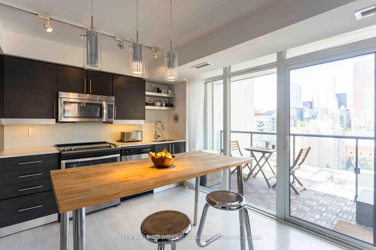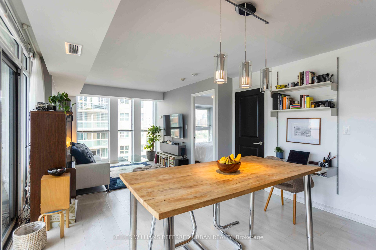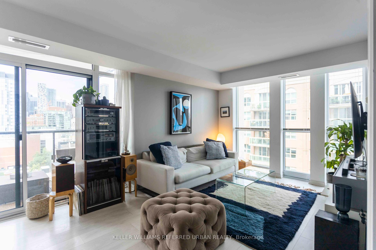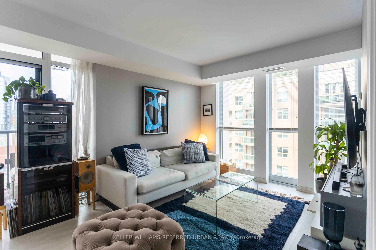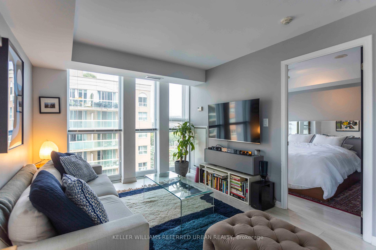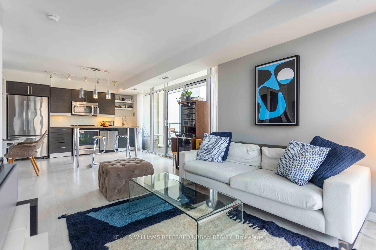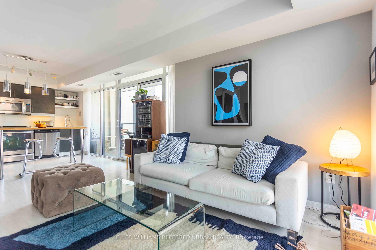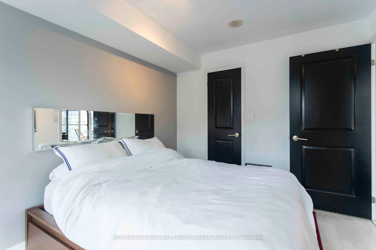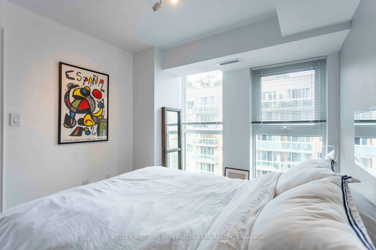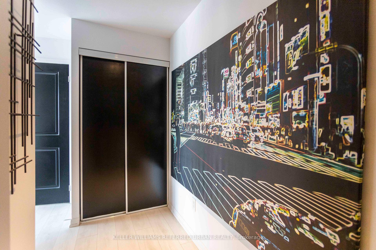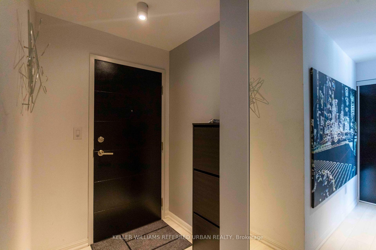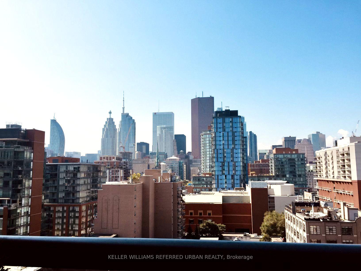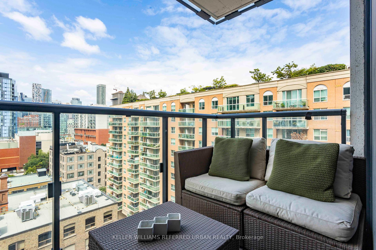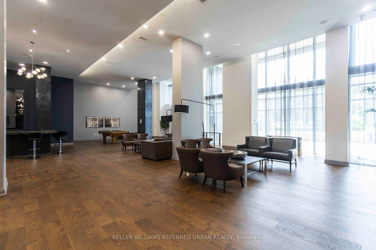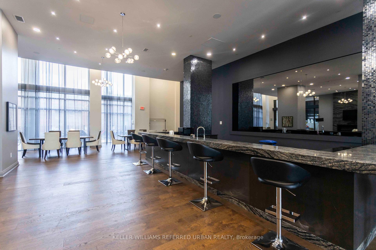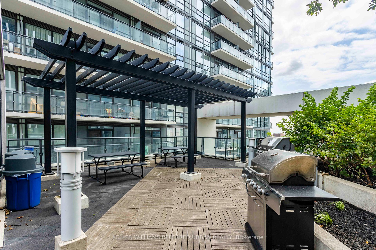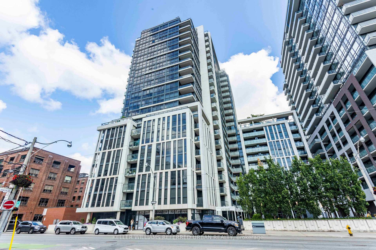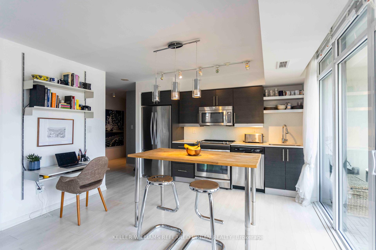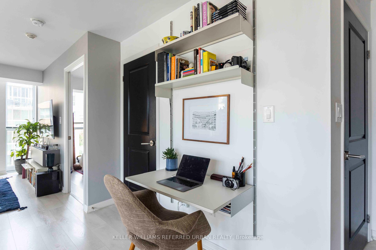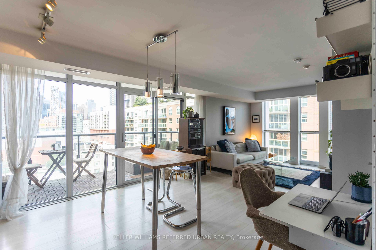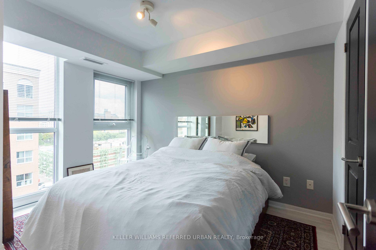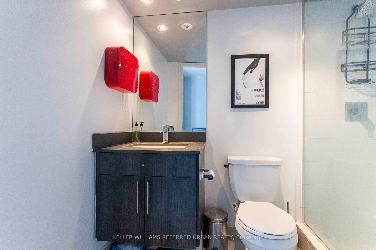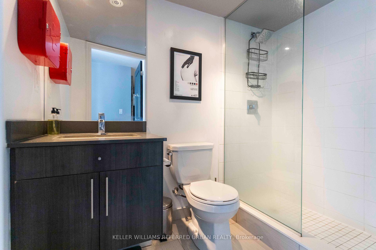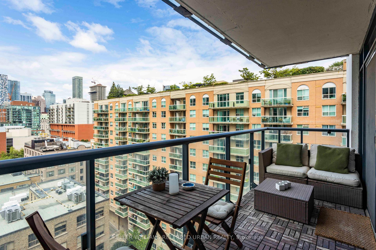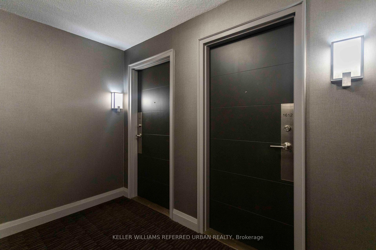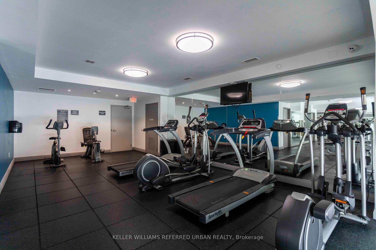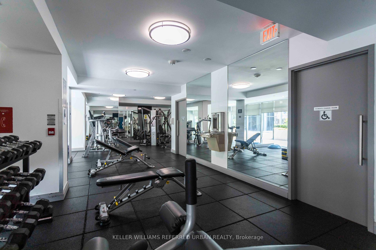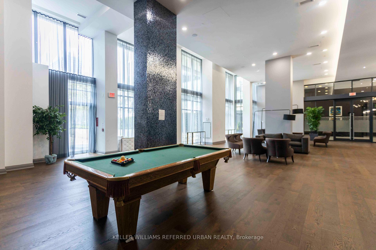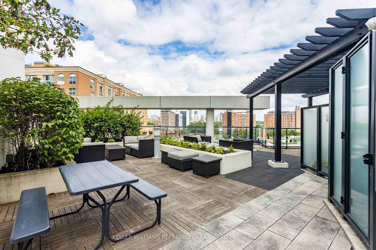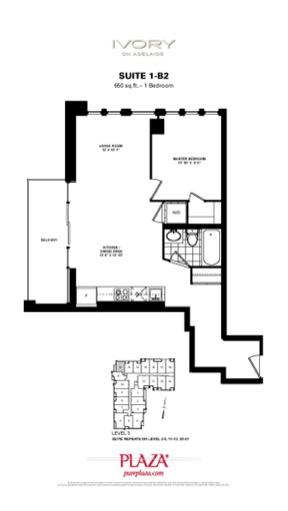$2,400
Available - For Rent
Listing ID: C9398844
400 Adelaide St East , Unit 1612, Toronto, M5A 4S3, Ontario
| This Sleek And Modern Partially Furnished 1 Bedroom Corner Suite Offers A Spectacular Highly Functional Layout With No Wasted Space! This Fantastic Space Exemplifies Bright And Airy Open Concept Living Boasting Gorgeous Kitchen With Full-Size Stainless Appliances, Floor-To-Ceiling Windows, Upgraded Spa-Like Bath Featuring Glass Shower, Generous Sized Master With Walk-In Closet, And Well-Laid Out Living, Dining, And Kitchen Space Complete With Walk-Out To Balcony That Boasts Sweeping Unobstructed Views Of The City And Surrounding Skyline. One The Best 1 Bedroom Floor Plans In The Building This Suite Is An Entertainers Delight That Offers A Luxury Living Experience Ideally Geared Towards A Young Professional. This Building Features Excellent Amenities Including Large Gym, Rooftop Terrace And Gardens Complete With Communal BBQ Space, 24 Hour Concierge And More! Ideally Situated And Centrally Located! Enjoy Prime Downtown Location With TTC, Shops, Restaurants, & Retail At Door! |
| Extras: Unit Comes Partially Furnished! Steps To St. Lawrence Market, Harbour front, George Brown, Parks, & Biking Trails With Easy Access To The DVP & Gardiner Expressway. 504 King Street Car Only Steps Away! 650 Sq Feet + 80 Sq Foot Balcony. |
| Price | $2,400 |
| Address: | 400 Adelaide St East , Unit 1612, Toronto, M5A 4S3, Ontario |
| Province/State: | Ontario |
| Condo Corporation No | TSCC |
| Level | 13 |
| Unit No | 11 |
| Locker No | 141 |
| Directions/Cross Streets: | Adelaide St E & Sherbourne St |
| Rooms: | 4 |
| Bedrooms: | 1 |
| Bedrooms +: | |
| Kitchens: | 1 |
| Family Room: | N |
| Basement: | None |
| Furnished: | N |
| Property Type: | Condo Apt |
| Style: | Apartment |
| Exterior: | Concrete |
| Garage Type: | Underground |
| Garage(/Parking)Space: | 0.00 |
| Drive Parking Spaces: | 0 |
| Park #1 | |
| Parking Type: | None |
| Exposure: | Nw |
| Balcony: | Open |
| Locker: | Owned |
| Pet Permited: | Restrict |
| Approximatly Square Footage: | 600-699 |
| Building Amenities: | Bike Storage, Concierge, Gym, Party/Meeting Room, Rooftop Deck/Garden, Visitor Parking |
| Property Features: | Clear View, Hospital, Library, Park, Place Of Worship, Public Transit |
| CAC Included: | Y |
| Water Included: | Y |
| Common Elements Included: | Y |
| Heat Included: | Y |
| Fireplace/Stove: | N |
| Heat Source: | Gas |
| Heat Type: | Forced Air |
| Central Air Conditioning: | Central Air |
| Ensuite Laundry: | Y |
| Elevator Lift: | Y |
| Although the information displayed is believed to be accurate, no warranties or representations are made of any kind. |
| KELLER WILLIAMS REFERRED URBAN REALTY |
|
|

Dir:
416-828-2535
Bus:
647-462-9629
| Book Showing | Email a Friend |
Jump To:
At a Glance:
| Type: | Condo - Condo Apt |
| Area: | Toronto |
| Municipality: | Toronto |
| Neighbourhood: | Moss Park |
| Style: | Apartment |
| Beds: | 1 |
| Baths: | 1 |
| Fireplace: | N |
Locatin Map:

