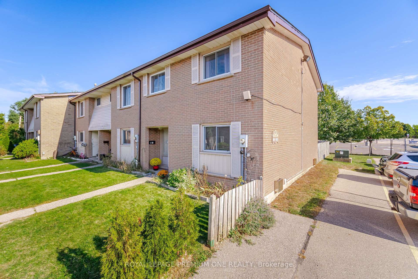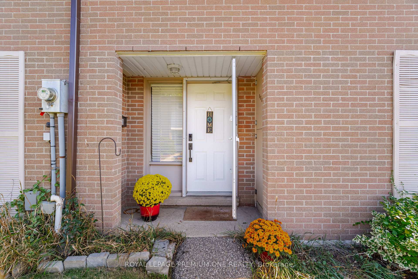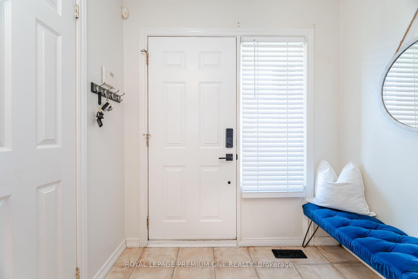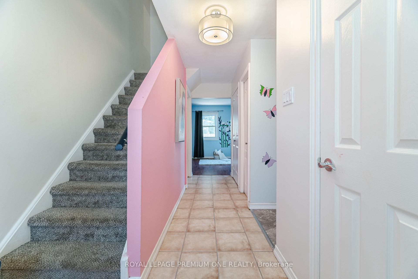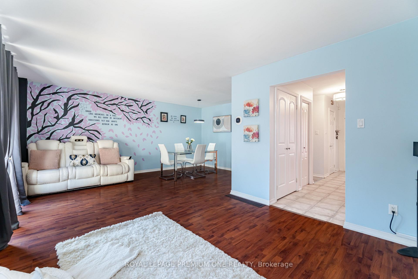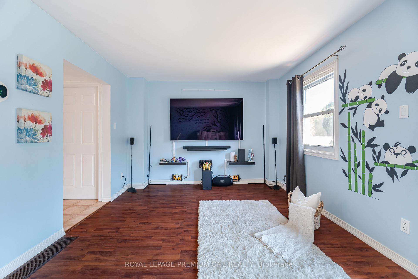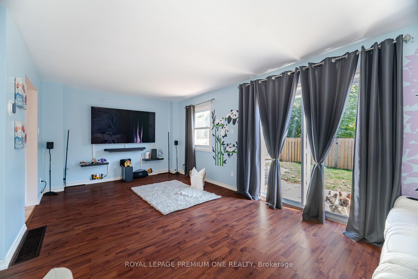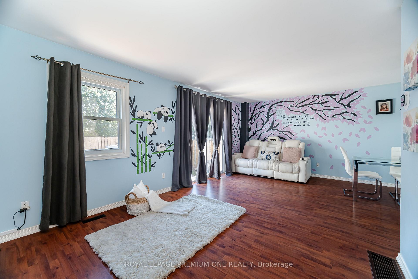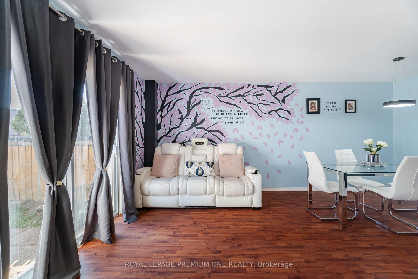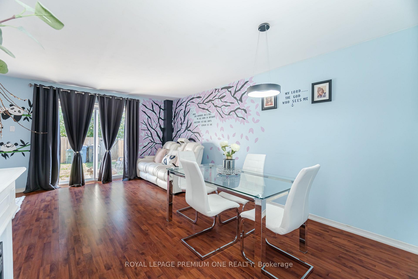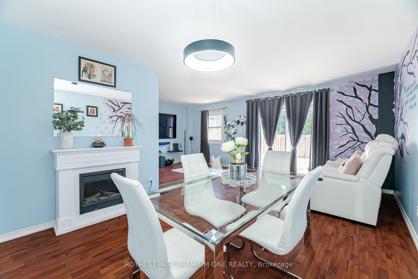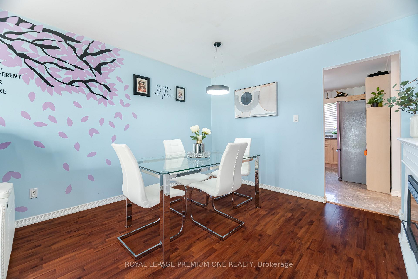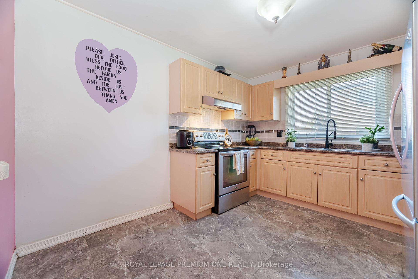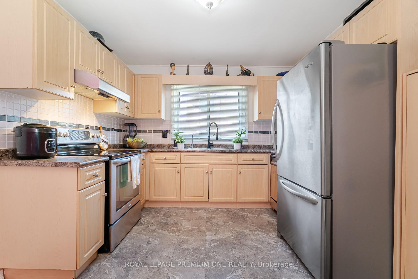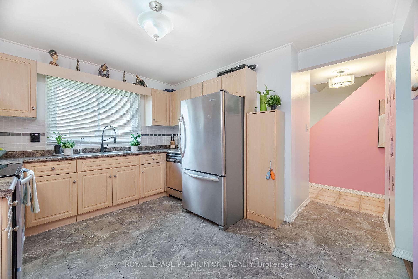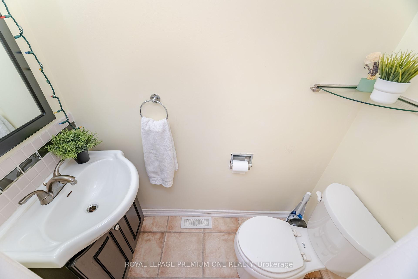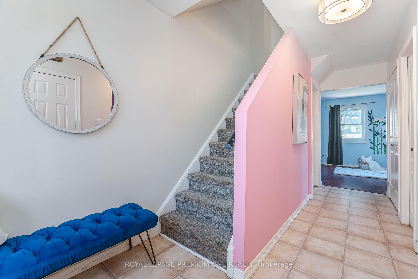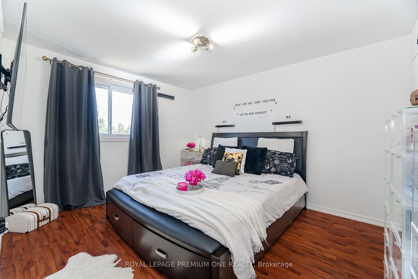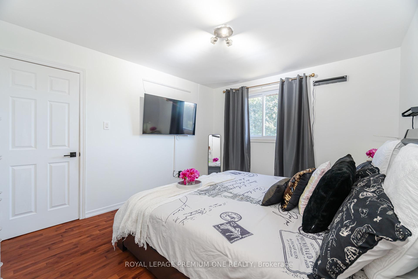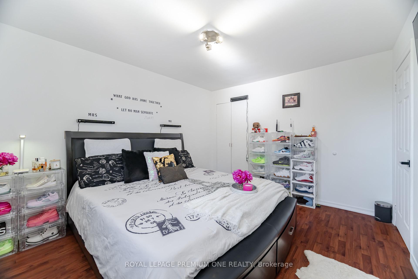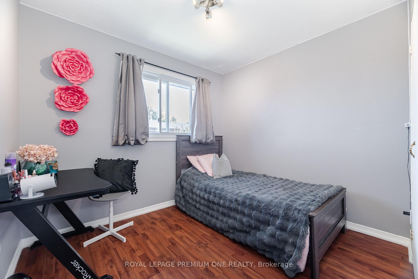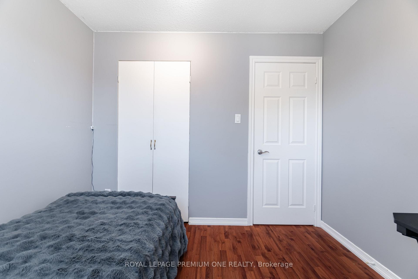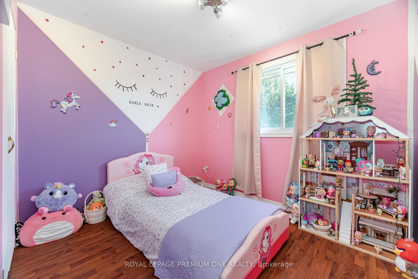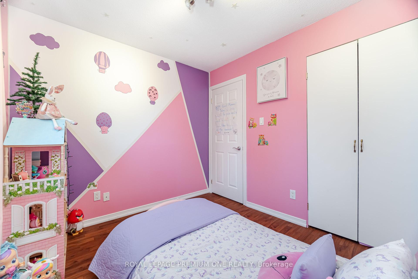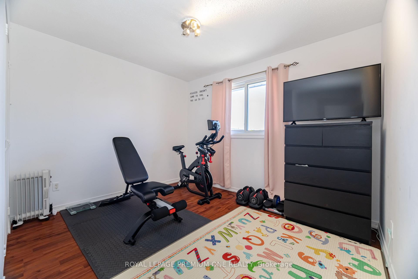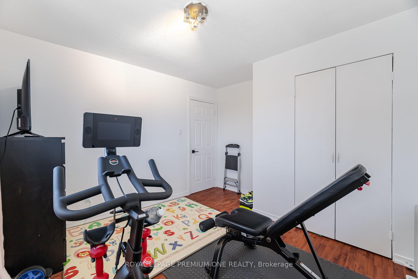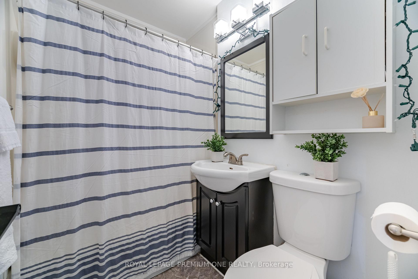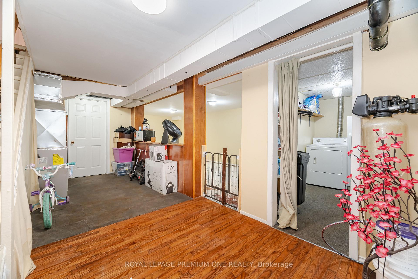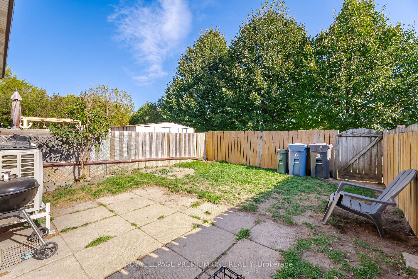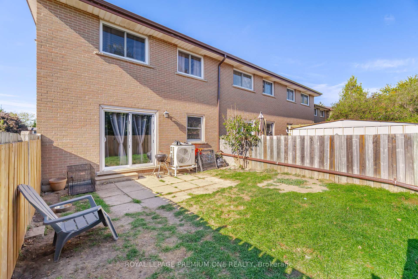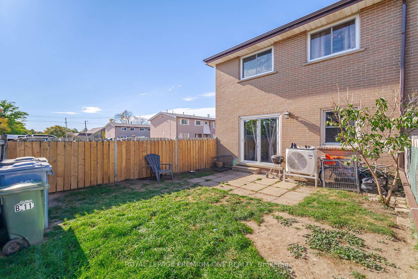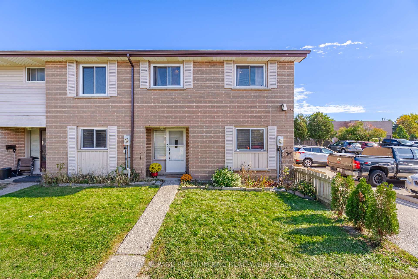$549,900
Available - For Sale
Listing ID: X9415481
427 Victoria Rd North , Unit B11, Guelph, N1E 3M2, Ontario
| Spectacular spacious fully finished rare end unit 4 bedroom townhouse, backing onto a school yard. Located in a fantastic area, it offers plenty of space, bright interiors filled with natural light, and a charming, fully fenced private backyard. The kitchen boasts gorgeous vinyl flooring, stainless steel appliances, and ample counter and storage options. Enjoy a large open living with a cozy fireplace for those chilly winter nights and a dining area that leads to your private outdoor space. The backyard features a quaint patio, ideal for BBQs. Upstairs, you'll find 4 well-sized bedrooms and a bathroom. The basement includes a generous recreation room perfect for an office space, a storage room, and a laundry room. Comes With One Open Parking Spot And Visitor Parking. |
| Extras: Close To Guelph Lake, Riverside Park, Sports Fields, Victor Davis Ice Rink & Pool, 2 Golf Courses, Several Walking & Biking Trails, University of Guelph, Public Transit, And A Supermarket. |
| Price | $549,900 |
| Taxes: | $2800.00 |
| Maintenance Fee: | 415.00 |
| Address: | 427 Victoria Rd North , Unit B11, Guelph, N1E 3M2, Ontario |
| Province/State: | Ontario |
| Condo Corporation No | WLCC |
| Level | 1 |
| Unit No | 46 |
| Directions/Cross Streets: | Victoria & Woodland |
| Rooms: | 13 |
| Bedrooms: | 4 |
| Bedrooms +: | |
| Kitchens: | 1 |
| Family Room: | Y |
| Basement: | Full, Part Fin |
| Property Type: | Condo Townhouse |
| Style: | 2-Storey |
| Exterior: | Brick |
| Garage Type: | None |
| Garage(/Parking)Space: | 0.00 |
| Drive Parking Spaces: | 0 |
| Park #1 | |
| Parking Type: | Exclusive |
| Legal Description: | 45 |
| Exposure: | N |
| Balcony: | None |
| Locker: | None |
| Pet Permited: | Restrict |
| Approximatly Square Footage: | 1400-1599 |
| Building Amenities: | Bbqs Allowed, Visitor Parking |
| Maintenance: | 415.00 |
| Cabel TV Included: | Y |
| Common Elements Included: | Y |
| Building Insurance Included: | Y |
| Fireplace/Stove: | Y |
| Heat Source: | Gas |
| Heat Type: | Forced Air |
| Central Air Conditioning: | Central Air |
$
%
Years
This calculator is for demonstration purposes only. Always consult a professional
financial advisor before making personal financial decisions.
| Although the information displayed is believed to be accurate, no warranties or representations are made of any kind. |
| ROYAL LEPAGE PREMIUM ONE REALTY |
|
|

Dir:
416-828-2535
Bus:
647-462-9629
| Virtual Tour | Book Showing | Email a Friend |
Jump To:
At a Glance:
| Type: | Condo - Condo Townhouse |
| Area: | Wellington |
| Municipality: | Guelph |
| Neighbourhood: | Brant |
| Style: | 2-Storey |
| Tax: | $2,800 |
| Maintenance Fee: | $415 |
| Beds: | 4 |
| Baths: | 2 |
| Fireplace: | Y |
Locatin Map:
Payment Calculator:

