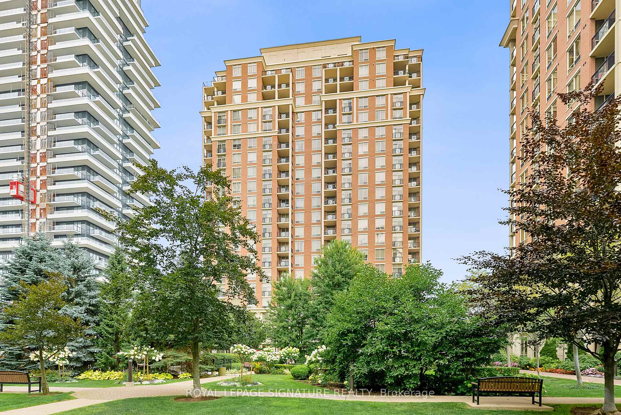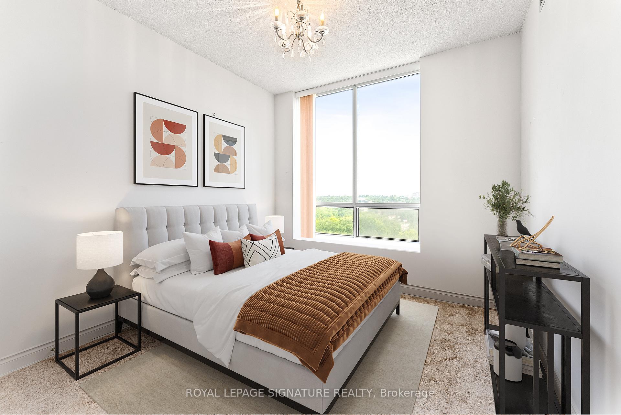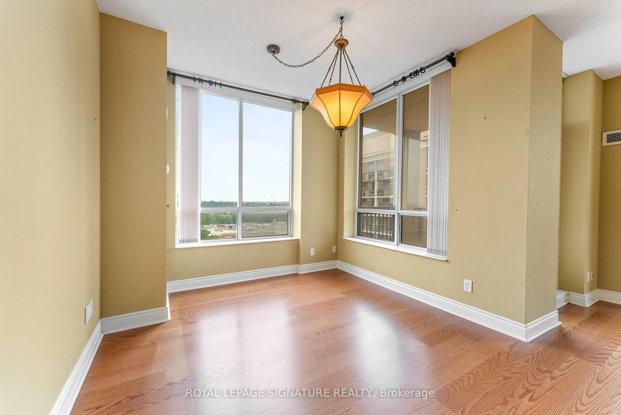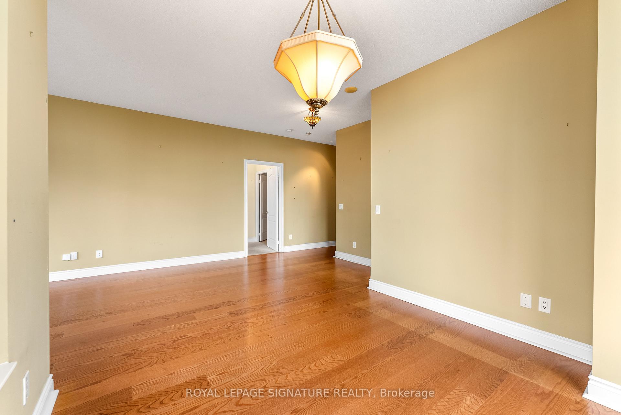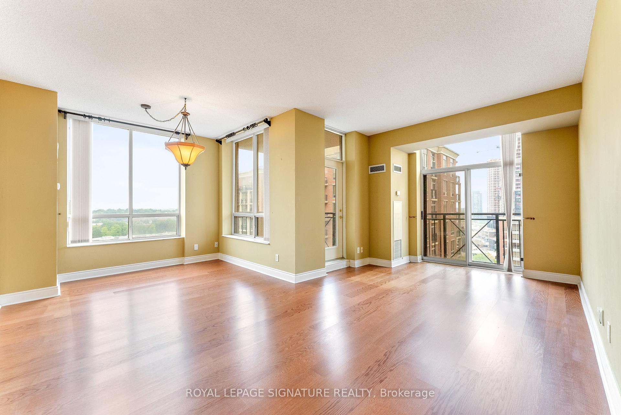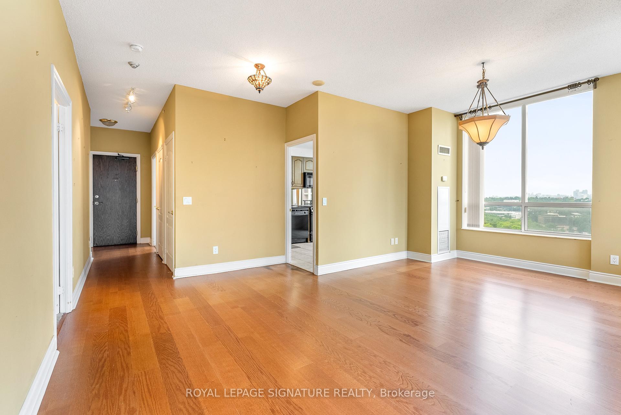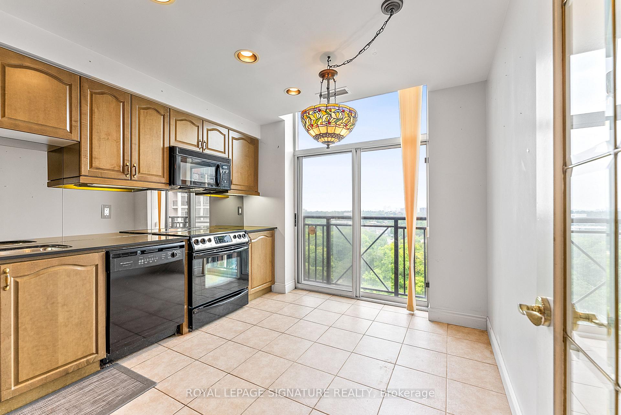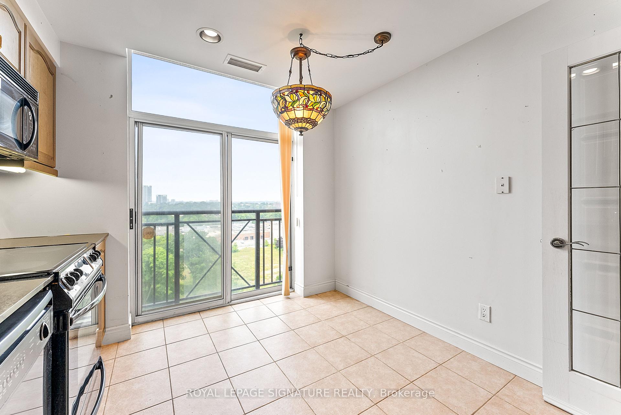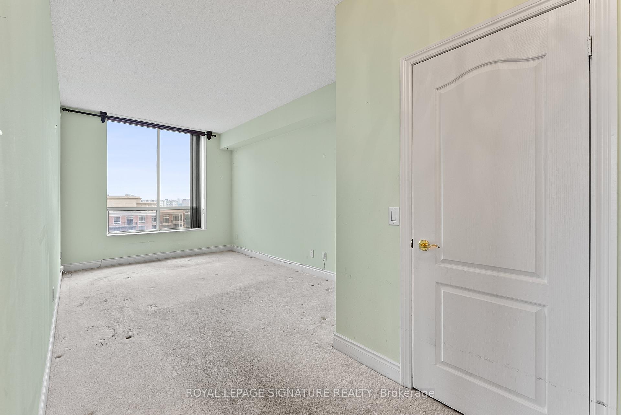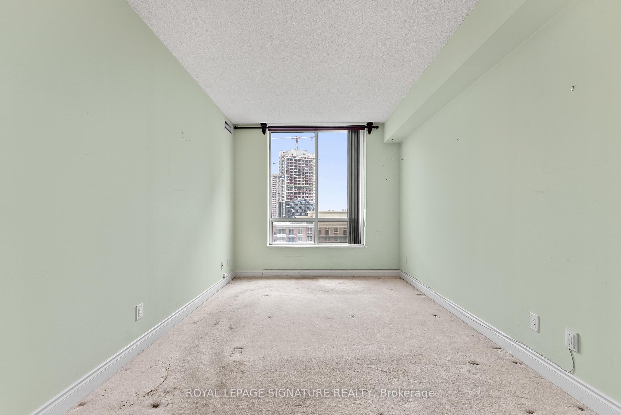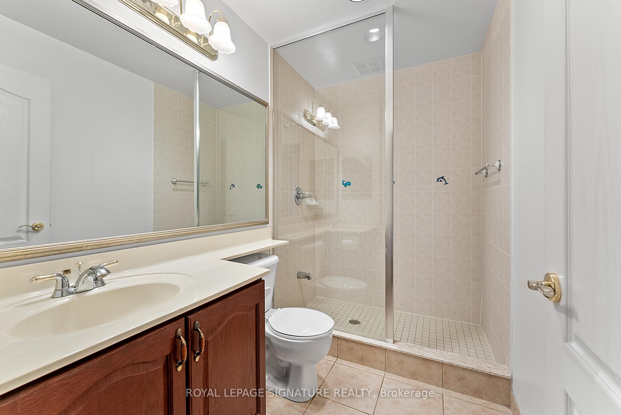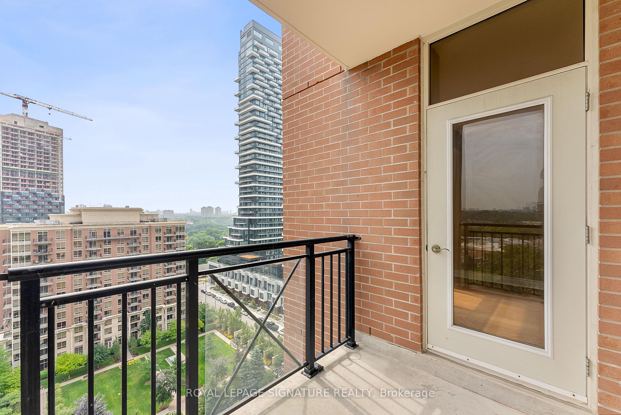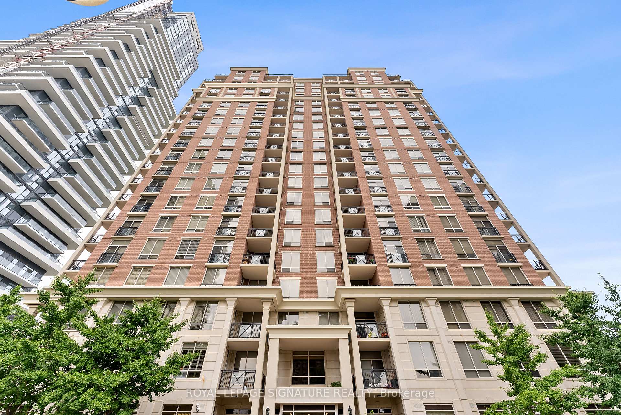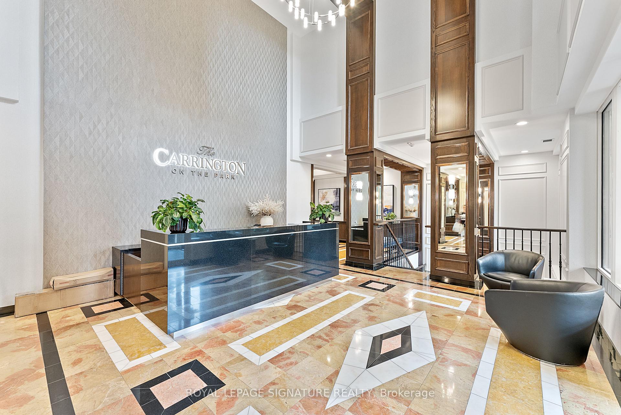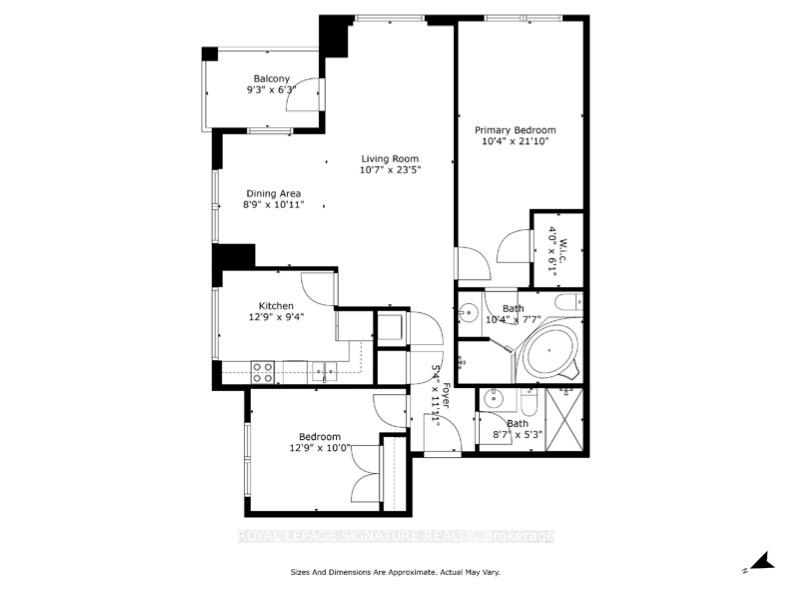$825,000
Available - For Sale
Listing ID: C9251189
1101 Leslie St , Unit 1506, Toronto, M3C 4G3, Ontario
| Welcome to Carrington on the Park! #1506 is the perfect suite for anyone looking for excellent value and an abundance of potential in a luxury condominium community. This bright and sunny corner unit features a 2 bedroom split floor plan with nearly 1,200 square feet of thoughtfully laid out living space. Each room is flooded with natural light and offers serene views of the lush treetops of nearby parks and manicured grounds. The full size eat-in kitchen includes stone countertops, plenty of storage and a charming juliet balcony. The primary bedroom is large enough to fit a King size bed and features a large, 4 piece ensuite bath and walk-in closet. One parking and one locker is included as well! Enjoy a super convenient location with easy access to the DVP, future Eglinton Crosstown, great shopping and restaurants in nearby Leaside, all while being surrounded by nature with walking paths and Sunnybrook park at your door. *Some photos have been virtually staged* |
| Extras: Carrington on the Park is a well managed building with excellent amenities: 24 hour concierge, indoor pool, fitness centre, sauna, outdoor terrace, visitor parking and more. |
| Price | $825,000 |
| Taxes: | $3769.57 |
| Maintenance Fee: | 1224.00 |
| Address: | 1101 Leslie St , Unit 1506, Toronto, M3C 4G3, Ontario |
| Province/State: | Ontario |
| Condo Corporation No | TSCP |
| Level | 14 |
| Unit No | 6 |
| Directions/Cross Streets: | Leslie & Eglinton |
| Rooms: | 5 |
| Bedrooms: | 2 |
| Bedrooms +: | |
| Kitchens: | 1 |
| Family Room: | N |
| Basement: | None |
| Property Type: | Condo Apt |
| Style: | Apartment |
| Exterior: | Brick |
| Garage Type: | Underground |
| Garage(/Parking)Space: | 1.00 |
| Drive Parking Spaces: | 0 |
| Park #1 | |
| Parking Spot: | B-93 |
| Parking Type: | Owned |
| Exposure: | Se |
| Balcony: | Open |
| Locker: | Owned |
| Pet Permited: | Restrict |
| Retirement Home: | N |
| Approximatly Square Footage: | 1000-1199 |
| Building Amenities: | Concierge, Guest Suites, Gym, Indoor Pool, Party/Meeting Room, Visitor Parking |
| Property Features: | Clear View, Park, Public Transit, Rec Centre, School, School Bus Route |
| Maintenance: | 1224.00 |
| CAC Included: | Y |
| Hydro Included: | Y |
| Water Included: | Y |
| Common Elements Included: | Y |
| Heat Included: | Y |
| Parking Included: | Y |
| Building Insurance Included: | Y |
| Fireplace/Stove: | N |
| Heat Source: | Gas |
| Heat Type: | Forced Air |
| Central Air Conditioning: | Central Air |
| Laundry Level: | Main |
| Ensuite Laundry: | Y |
| Elevator Lift: | Y |
$
%
Years
This calculator is for demonstration purposes only. Always consult a professional
financial advisor before making personal financial decisions.
| Although the information displayed is believed to be accurate, no warranties or representations are made of any kind. |
| ROYAL LEPAGE SIGNATURE REALTY |
|
|

Dir:
416-828-2535
Bus:
647-462-9629
| Virtual Tour | Book Showing | Email a Friend |
Jump To:
At a Glance:
| Type: | Condo - Condo Apt |
| Area: | Toronto |
| Municipality: | Toronto |
| Neighbourhood: | Banbury-Don Mills |
| Style: | Apartment |
| Tax: | $3,769.57 |
| Maintenance Fee: | $1,224 |
| Beds: | 2 |
| Baths: | 2 |
| Garage: | 1 |
| Fireplace: | N |
Locatin Map:
Payment Calculator:

