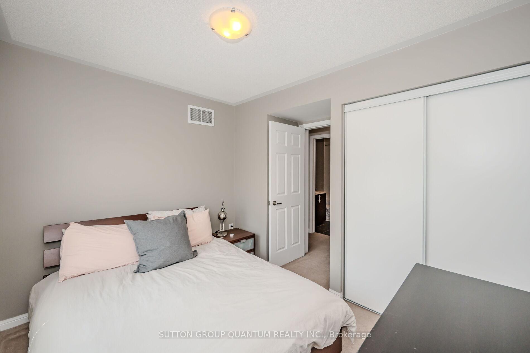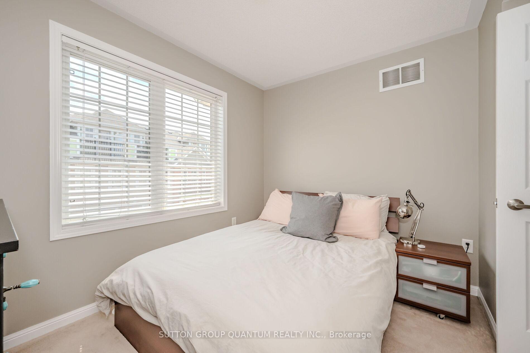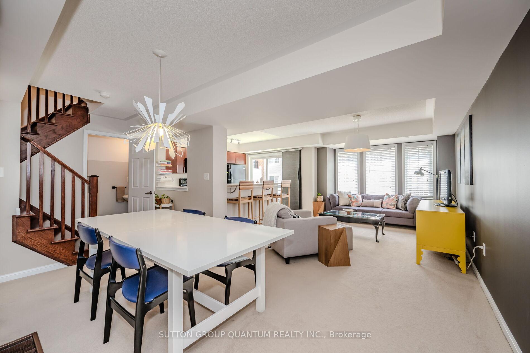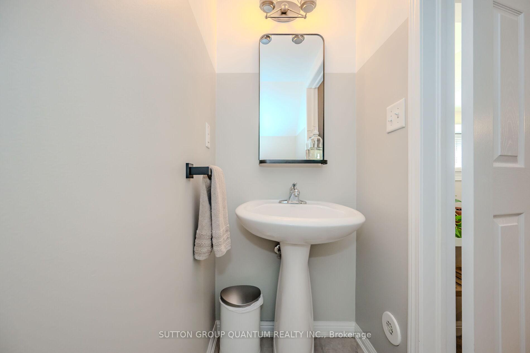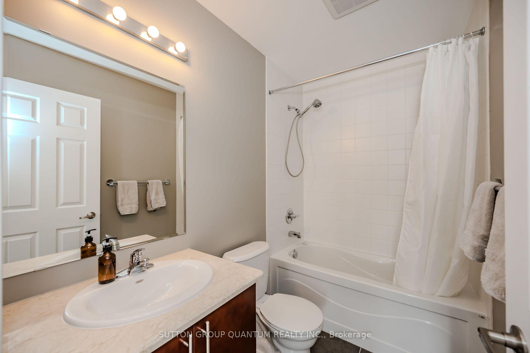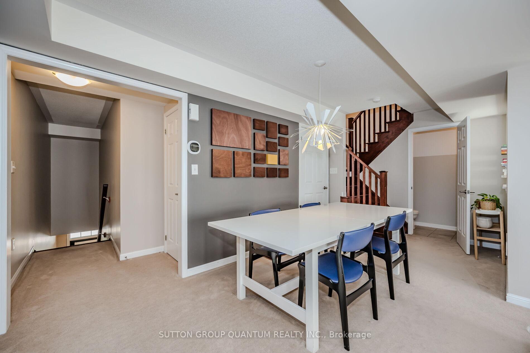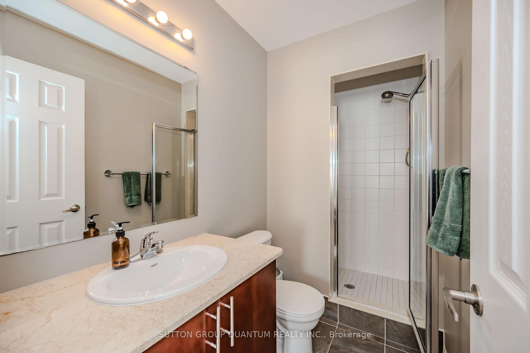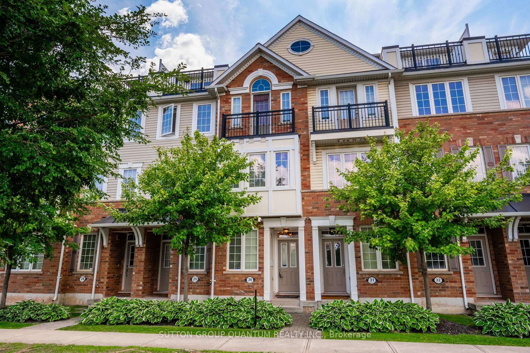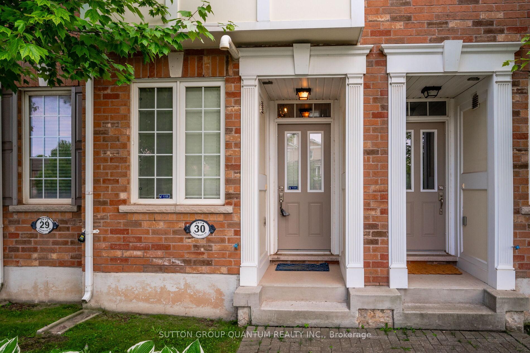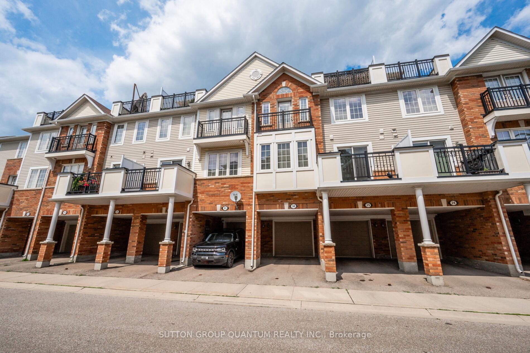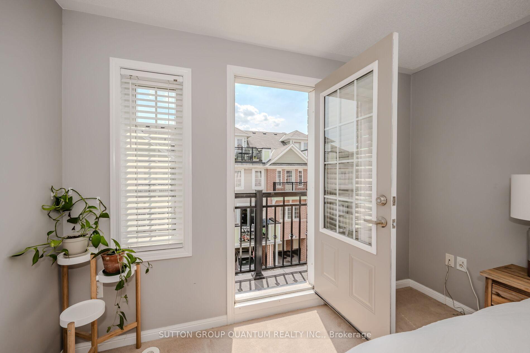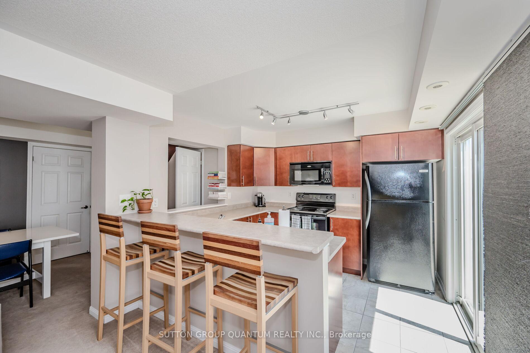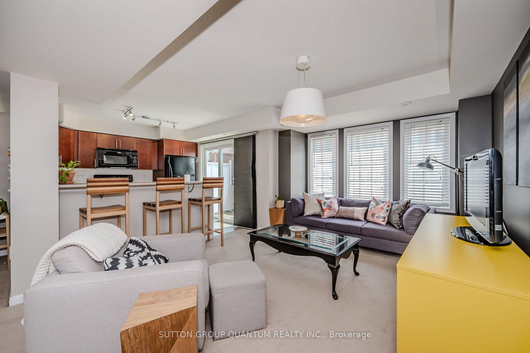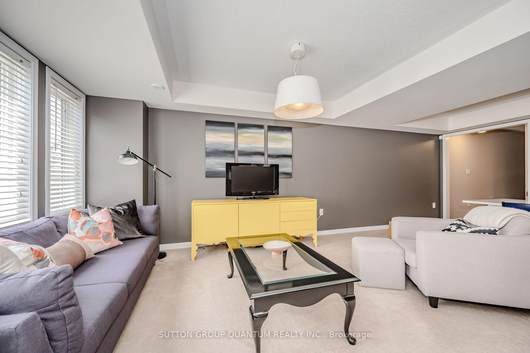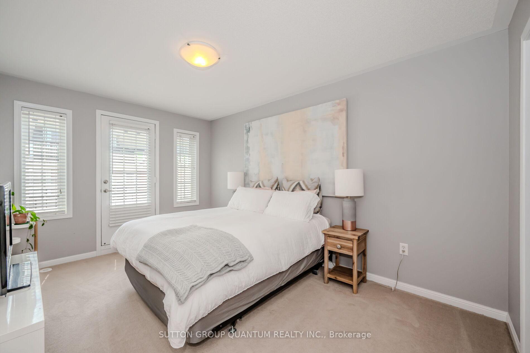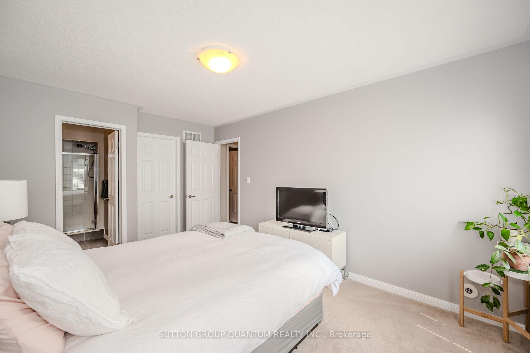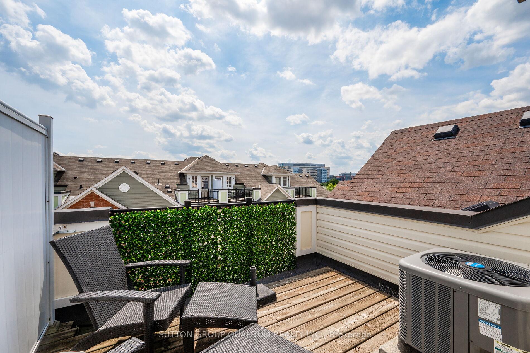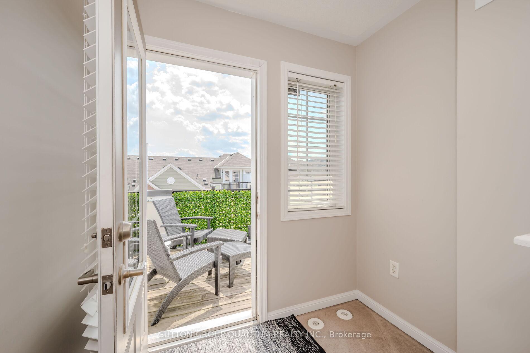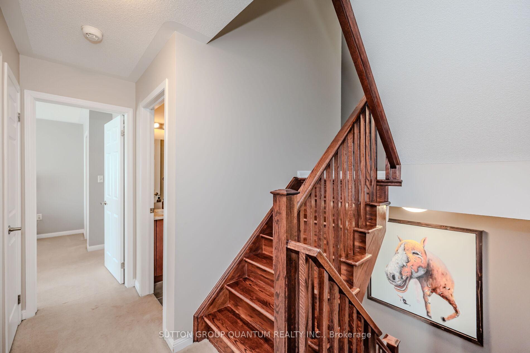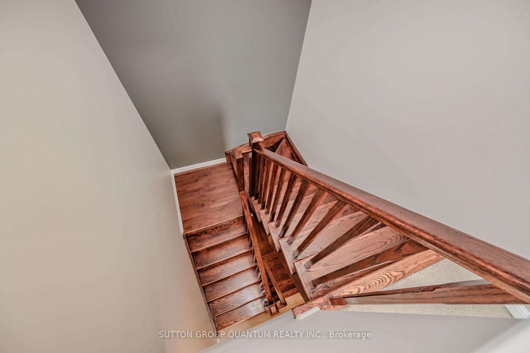$779,000
Available - For Sale
Listing ID: W9722099
2614 Dashwood Dr , Unit 30, Oakville, L6M 0K5, Ontario
| Location, Location! This Mattamy Built town in Desirable West Oak Trails has been well cared for by the original owner. Front door and garage entrance from the main floor, the second floor has a Large open concept living with a Bonus balcony that fills the room with natural light. The Primary has a walk in closet with Full ensuite bath and Juliet balcony, along with another bedroom and another full bath! The prize is the Roof Top Patio with fantastic Panoramic views. Walking distance to shops, restaurants, Hospital and the sought after Sixteen Mile Creek Trails. Close to major highways, transit and GO, all this plus a garage and driveway. This is a must see! |
| Price | $779,000 |
| Taxes: | $3437.94 |
| Maintenance Fee: | 518.90 |
| Address: | 2614 Dashwood Dr , Unit 30, Oakville, L6M 0K5, Ontario |
| Province/State: | Ontario |
| Condo Corporation No | HSCC |
| Level | 1 |
| Unit No | 30 |
| Directions/Cross Streets: | Dundas Street to Proudfoot onto Dashwood |
| Rooms: | 11 |
| Bedrooms: | 2 |
| Bedrooms +: | |
| Kitchens: | 6 |
| Family Room: | Y |
| Basement: | None |
| Property Type: | Condo Townhouse |
| Style: | 3-Storey |
| Exterior: | Concrete, Shingle |
| Garage Type: | Attached |
| Garage(/Parking)Space: | 1.00 |
| Drive Parking Spaces: | 1 |
| Park #1 | |
| Parking Type: | Owned |
| Exposure: | W |
| Balcony: | Jlte |
| Locker: | None |
| Pet Permited: | Restrict |
| Retirement Home: | N |
| Approximatly Square Footage: | 1200-1399 |
| Maintenance: | 518.90 |
| Parking Included: | Y |
| Fireplace/Stove: | N |
| Heat Source: | Gas |
| Heat Type: | Forced Air |
| Central Air Conditioning: | Central Air |
| Laundry Level: | Upper |
$
%
Years
This calculator is for demonstration purposes only. Always consult a professional
financial advisor before making personal financial decisions.
| Although the information displayed is believed to be accurate, no warranties or representations are made of any kind. |
| SUTTON GROUP QUANTUM REALTY INC. |
|
|

Dir:
416-828-2535
Bus:
647-462-9629
| Virtual Tour | Book Showing | Email a Friend |
Jump To:
At a Glance:
| Type: | Condo - Condo Townhouse |
| Area: | Halton |
| Municipality: | Oakville |
| Neighbourhood: | West Oak Trails |
| Style: | 3-Storey |
| Tax: | $3,437.94 |
| Maintenance Fee: | $518.9 |
| Beds: | 2 |
| Baths: | 3 |
| Garage: | 1 |
| Fireplace: | N |
Locatin Map:
Payment Calculator:

