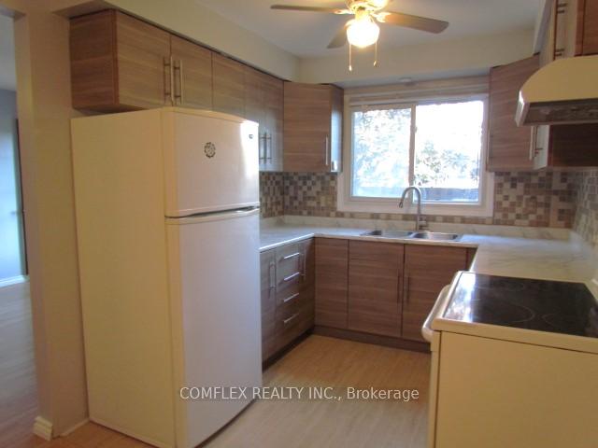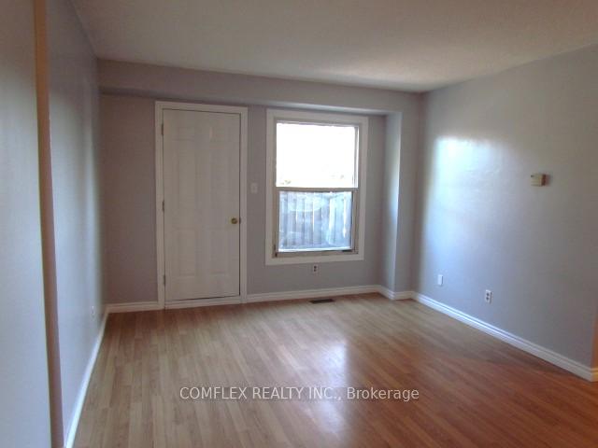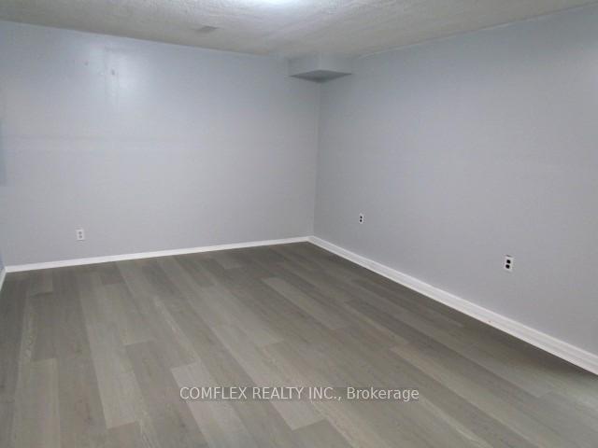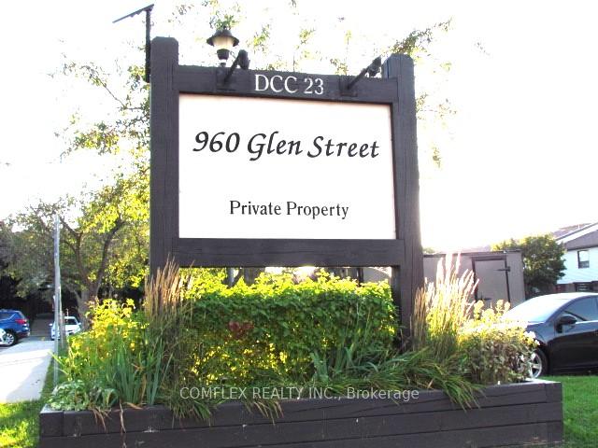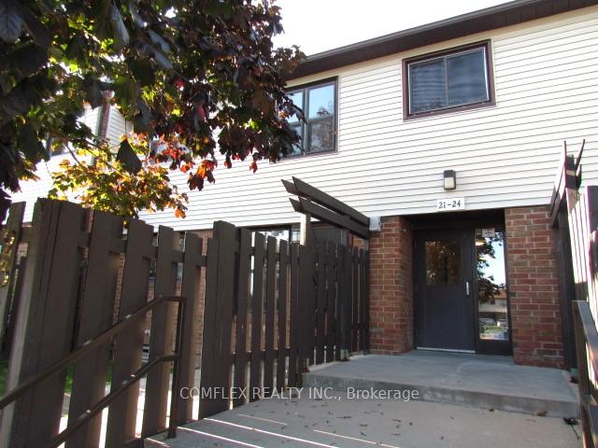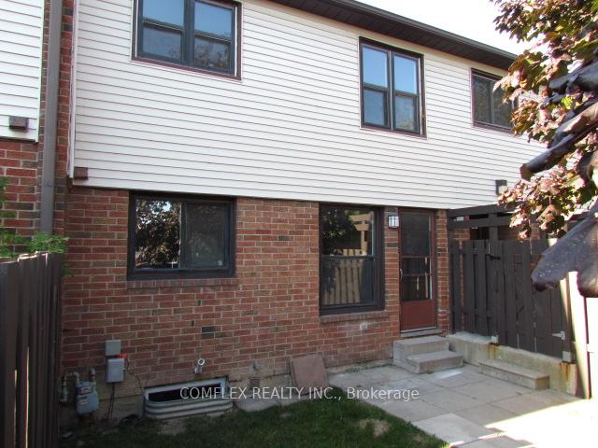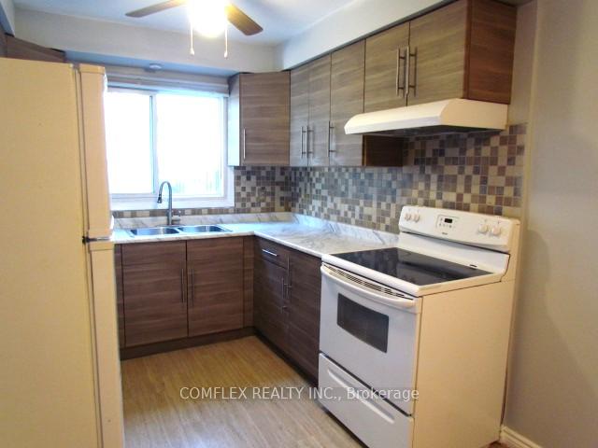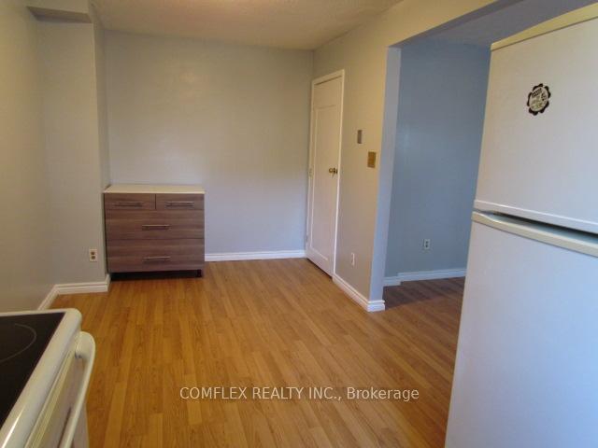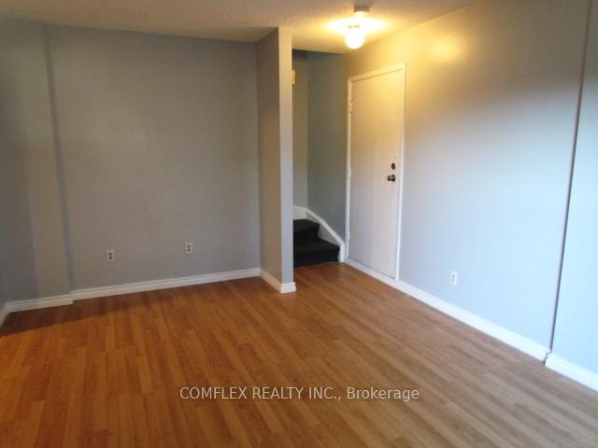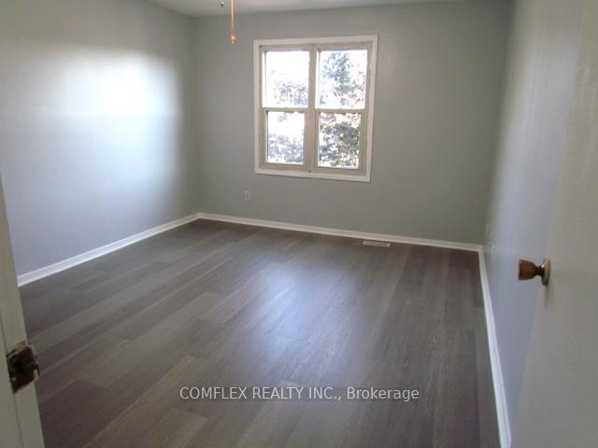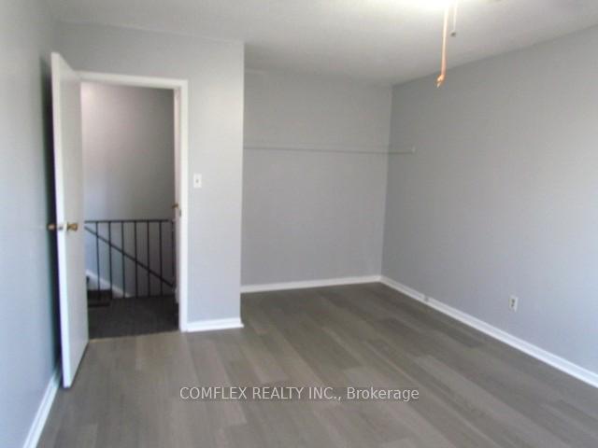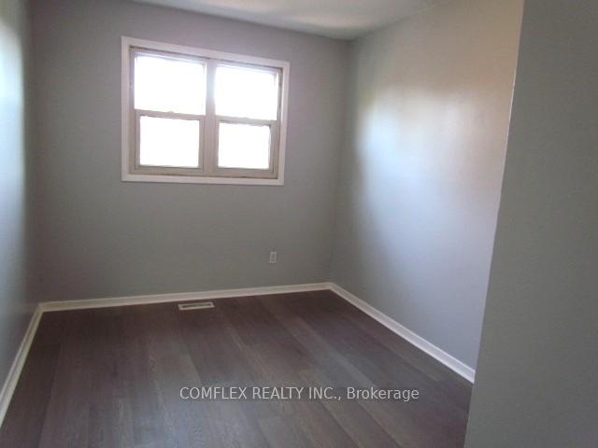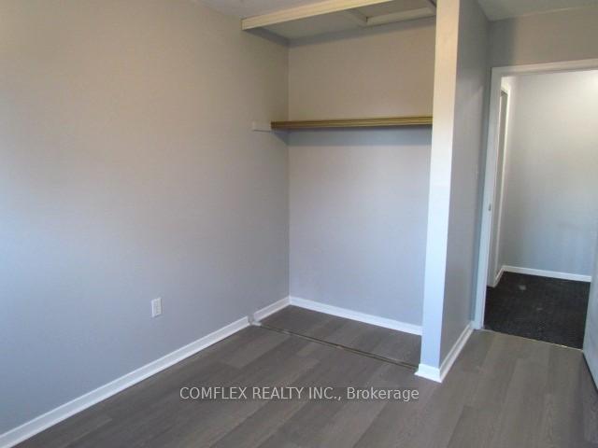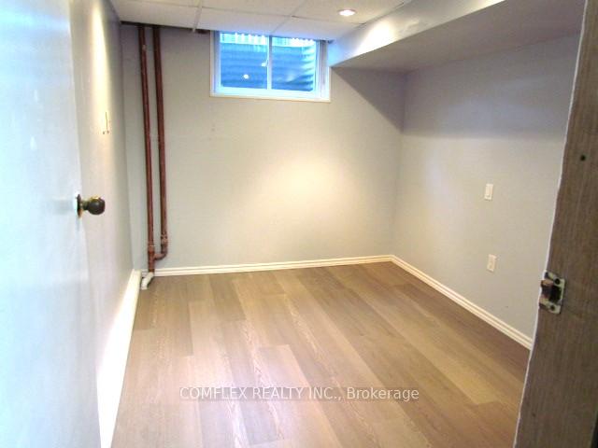$499,900
Available - For Sale
Listing ID: E9298096
960 Glen St , Unit 23, Oshawa, L1J 6E8, Ontario
| Welcome to 960 Glen St Unit 23! A great starter condo townhome in a family friendly neighbourhood. This townhome features 2 Bedrooms , 1 bathroom, finished Rec room and spare room in basement. Brand new laminate flooring in bedrooms, rec room and spare room in basement and freshly painted throughout. Kitchen offers modern style cupboards with space for an eat in table. Walk-out from living room to a private fully fenced yard. Very well-maintained complex that features a private playground and in -ground pool for these hot summer days. Great location close to schools, parks, shopping and amenities. Ample Visitor parking, close proximity to Lake Ontario, walking trails and public transit make this a truly desirable location. don't miss out on this fantastic opportunity! |
| Price | $499,900 |
| Taxes: | $1875.70 |
| Maintenance Fee: | 455.34 |
| Address: | 960 Glen St , Unit 23, Oshawa, L1J 6E8, Ontario |
| Province/State: | Ontario |
| Condo Corporation No | DCC |
| Level | 1 |
| Unit No | 23 |
| Directions/Cross Streets: | Malaga Rd and Park Rd |
| Rooms: | 5 |
| Rooms +: | 2 |
| Bedrooms: | 2 |
| Bedrooms +: | |
| Kitchens: | 1 |
| Family Room: | N |
| Basement: | Finished |
| Approximatly Age: | 31-50 |
| Property Type: | Condo Townhouse |
| Style: | 2-Storey |
| Exterior: | Alum Siding, Brick |
| Garage Type: | None |
| Garage(/Parking)Space: | 0.00 |
| Drive Parking Spaces: | 1 |
| Park #1 | |
| Parking Spot: | 23 |
| Parking Type: | Exclusive |
| Exposure: | S |
| Balcony: | None |
| Locker: | None |
| Pet Permited: | Restrict |
| Approximatly Age: | 31-50 |
| Approximatly Square Footage: | 900-999 |
| Building Amenities: | Bbqs Allowed, Outdoor Pool, Visitor Parking |
| Property Features: | Fenced Yard, Park, Public Transit, School |
| Maintenance: | 455.34 |
| Hydro Included: | Y |
| Water Included: | Y |
| Common Elements Included: | Y |
| Parking Included: | Y |
| Building Insurance Included: | Y |
| Fireplace/Stove: | N |
| Heat Source: | Gas |
| Heat Type: | Forced Air |
| Central Air Conditioning: | None |
| Laundry Level: | Lower |
$
%
Years
This calculator is for demonstration purposes only. Always consult a professional
financial advisor before making personal financial decisions.
| Although the information displayed is believed to be accurate, no warranties or representations are made of any kind. |
| COMFLEX REALTY INC. |
|
|

Dir:
416-828-2535
Bus:
647-462-9629
| Book Showing | Email a Friend |
Jump To:
At a Glance:
| Type: | Condo - Condo Townhouse |
| Area: | Durham |
| Municipality: | Oshawa |
| Neighbourhood: | Lakeview |
| Style: | 2-Storey |
| Approximate Age: | 31-50 |
| Tax: | $1,875.7 |
| Maintenance Fee: | $455.34 |
| Beds: | 2 |
| Baths: | 1 |
| Fireplace: | N |
Locatin Map:
Payment Calculator:

