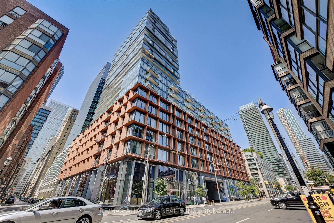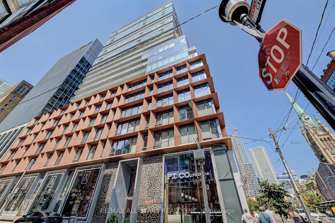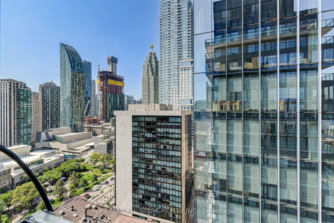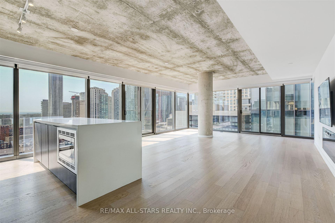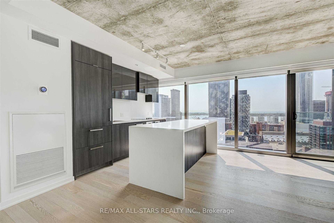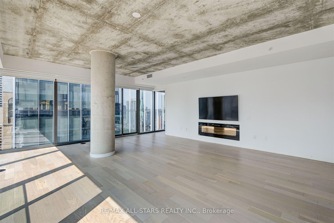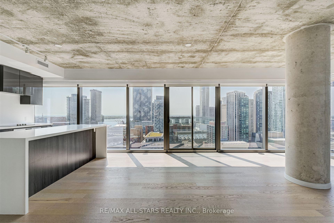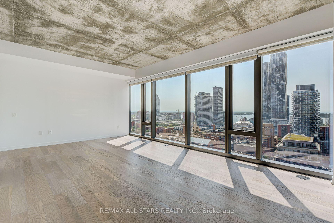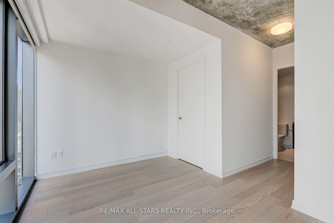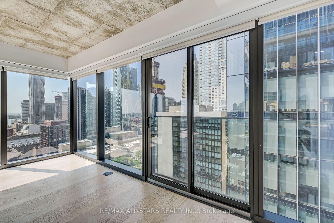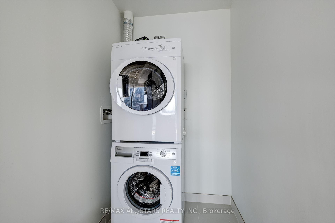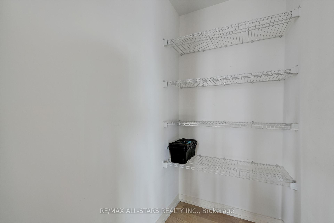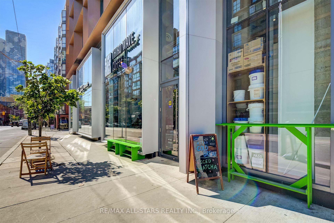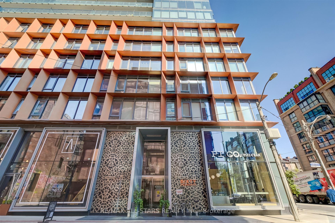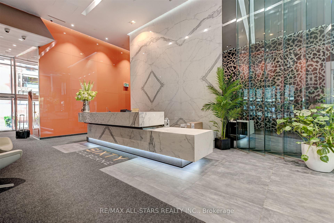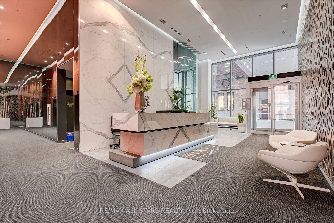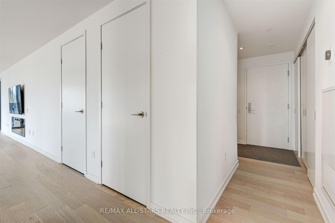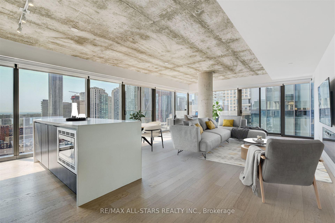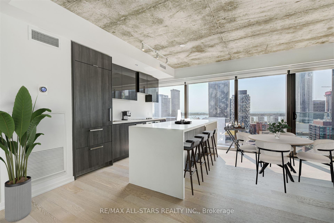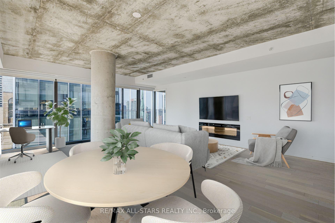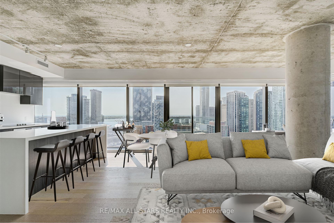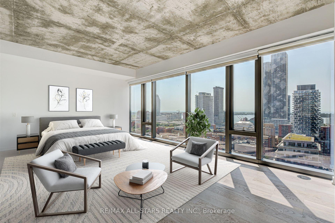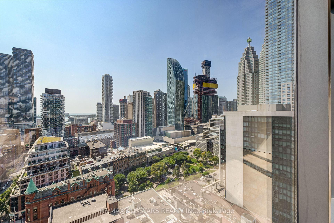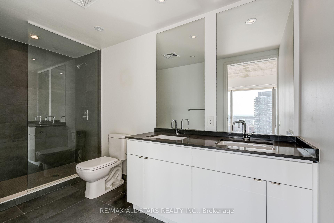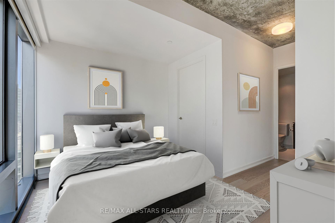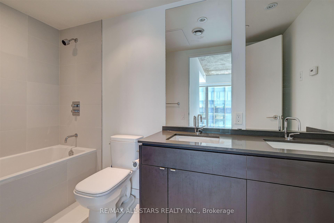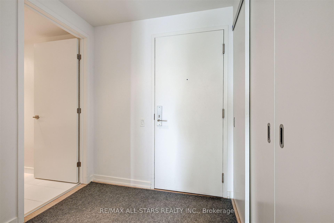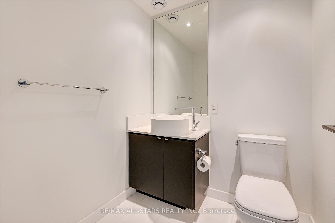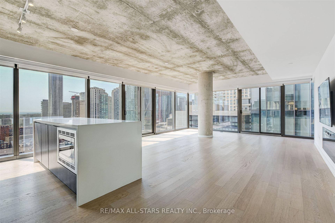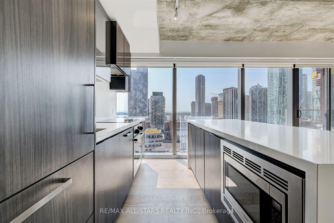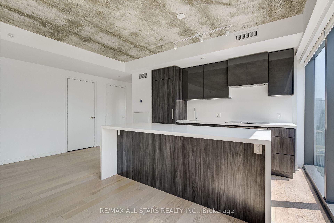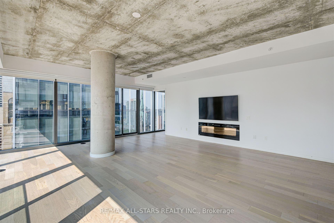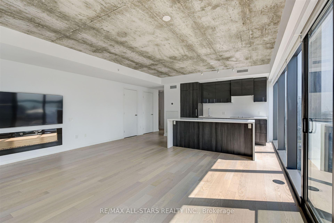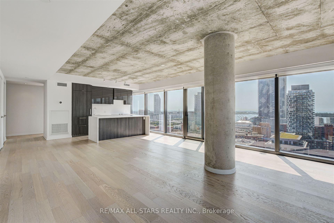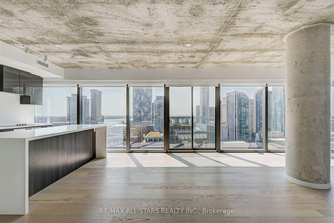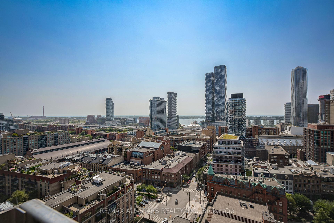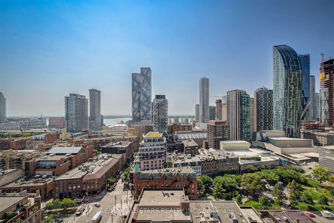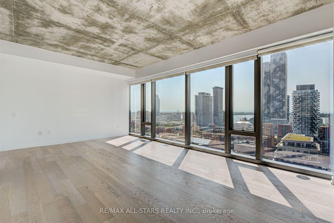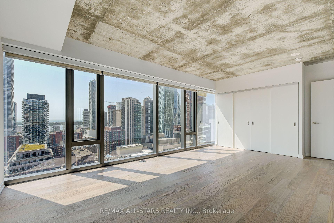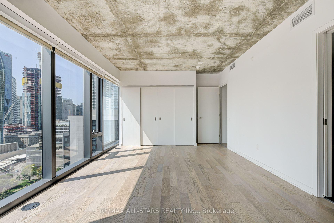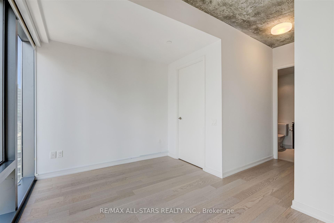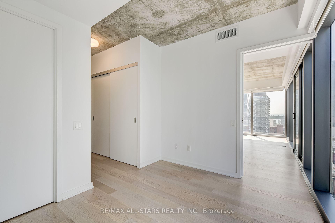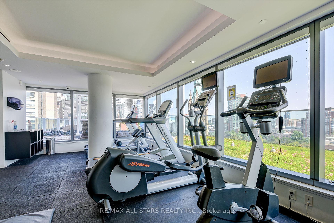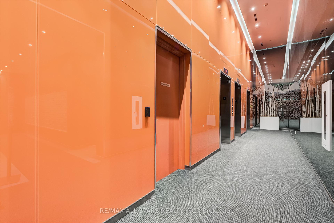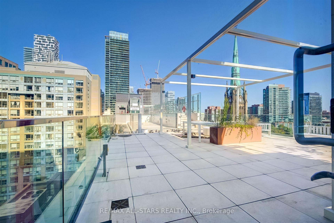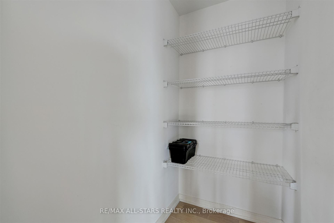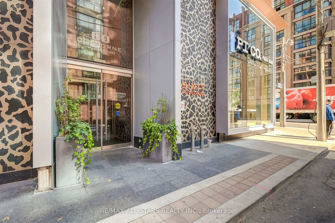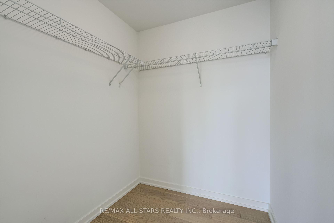$1,449,000
Available - For Sale
Listing ID: C9396926
60 Colborne St , Unit 2004, Toronto, M5E 0B7, Ontario
| Step Into Luxury at Unit 2004 of Sixty Colborne. Your Home in the Sky! This Stunning Condo Offers Unparalleled SW Views of Lake Ontario, the Iconic Flatiron Building, and St James Park. Boasting 1,479 Square Feet of Living Space and Floor-to-ceiling Wrap-around Windows, Creating a One-of-a-kind Living Experience. With Sleek Modern Finishes, Custom Motorized Blinds Throughout and a Split Layout Featuring 2 Large Bedrooms and Ensuites - the Oversized Primary Bedroom Easily Accommodates a California King Bed. This Condo Offers the Ultimate Comfort and Style. It Provides Convenient Access to the King Streetcar, a Wide Array of Dining Options, and Close Proximity to St. Lawrence Market, St. James Park, and Berczy Park. Additionally, It Offers Easy Access to the Financial District, Entertainment District, and Healthcare Centres. |
| Extras: All Existing: B/I Fridge, Cooktop Stove and Range Hood, S/S Oven, B/I Dishwasher, Washer/Dryer, Nest Thermostat (2), Motorized Blinds and Remote Controls (3), TV, Electric Fireplace. |
| Price | $1,449,000 |
| Taxes: | $7576.00 |
| Maintenance Fee: | 1540.41 |
| Address: | 60 Colborne St , Unit 2004, Toronto, M5E 0B7, Ontario |
| Province/State: | Ontario |
| Condo Corporation No | TSCC |
| Level | 20 |
| Unit No | 4 |
| Directions/Cross Streets: | Church Street / Colborne Street |
| Rooms: | 5 |
| Bedrooms: | 2 |
| Bedrooms +: | |
| Kitchens: | 1 |
| Family Room: | N |
| Basement: | None |
| Property Type: | Condo Apt |
| Style: | Apartment |
| Exterior: | Concrete |
| Garage Type: | Underground |
| Garage(/Parking)Space: | 1.00 |
| Drive Parking Spaces: | 1 |
| Park #1 | |
| Parking Spot: | 22 |
| Parking Type: | Owned |
| Legal Description: | E |
| Exposure: | Sw |
| Balcony: | Jlte |
| Locker: | None |
| Pet Permited: | Restrict |
| Approximatly Square Footage: | 1400-1599 |
| Building Amenities: | Concierge, Guest Suites, Gym, Outdoor Pool, Rooftop Deck/Garden |
| Property Features: | Lake/Pond, Park, Public Transit, School |
| Maintenance: | 1540.41 |
| Common Elements Included: | Y |
| Parking Included: | Y |
| Building Insurance Included: | Y |
| Fireplace/Stove: | Y |
| Heat Source: | Gas |
| Heat Type: | Forced Air |
| Central Air Conditioning: | Central Air |
| Ensuite Laundry: | Y |
$
%
Years
This calculator is for demonstration purposes only. Always consult a professional
financial advisor before making personal financial decisions.
| Although the information displayed is believed to be accurate, no warranties or representations are made of any kind. |
| RE/MAX ALL-STARS REALTY INC. |
|
|

Dir:
416-828-2535
Bus:
647-462-9629
| Virtual Tour | Book Showing | Email a Friend |
Jump To:
At a Glance:
| Type: | Condo - Condo Apt |
| Area: | Toronto |
| Municipality: | Toronto |
| Neighbourhood: | Church-Yonge Corridor |
| Style: | Apartment |
| Tax: | $7,576 |
| Maintenance Fee: | $1,540.41 |
| Beds: | 2 |
| Baths: | 3 |
| Garage: | 1 |
| Fireplace: | Y |
Locatin Map:
Payment Calculator:

