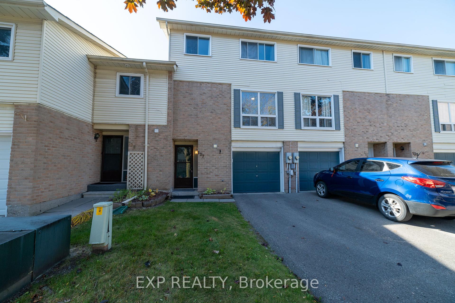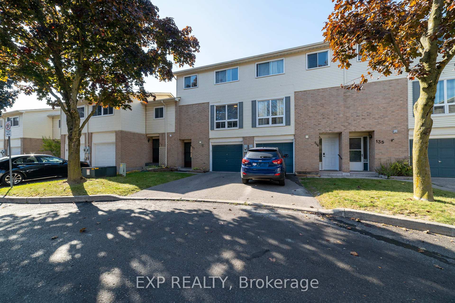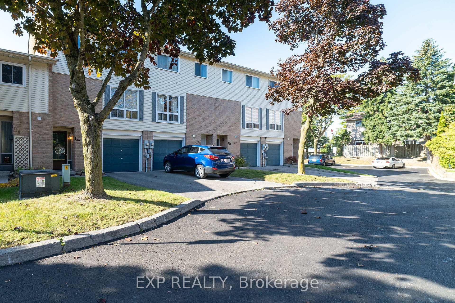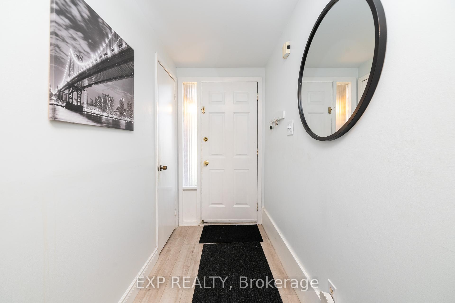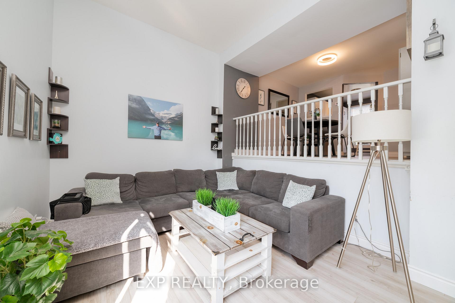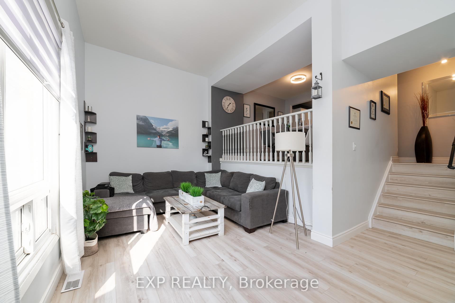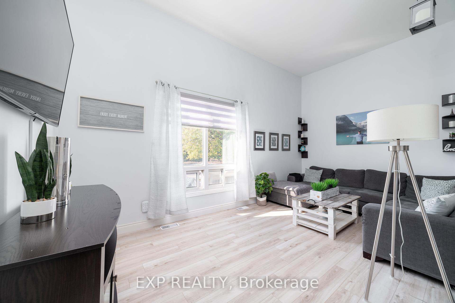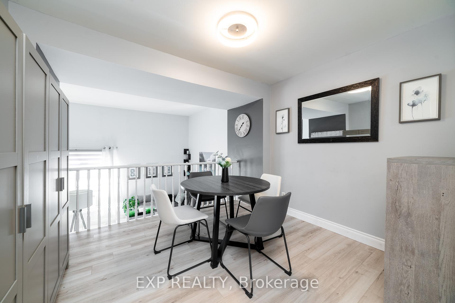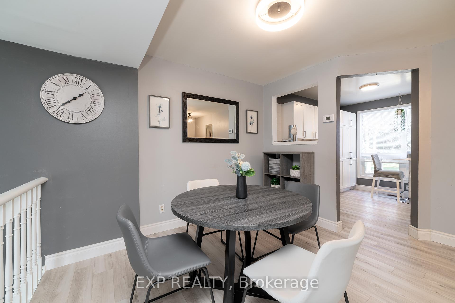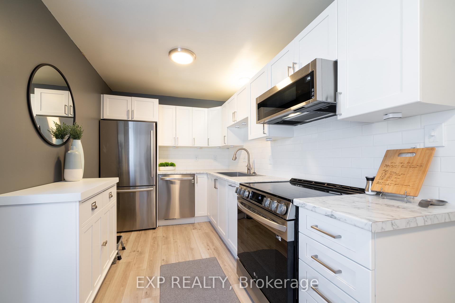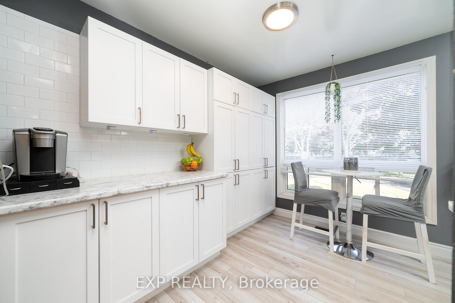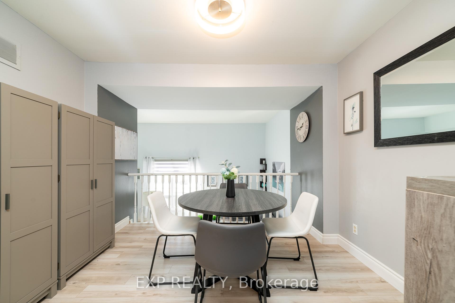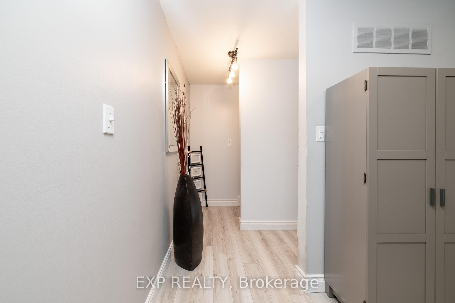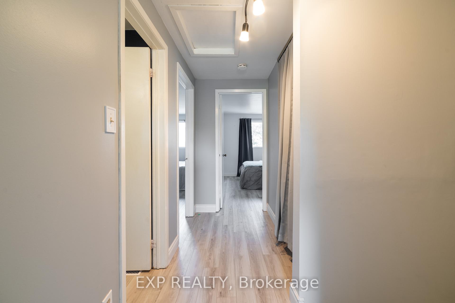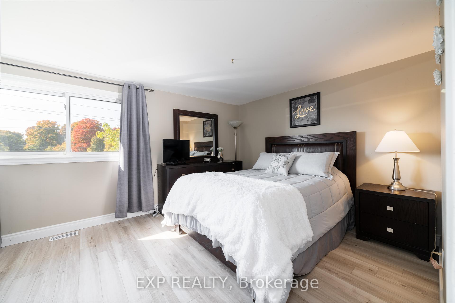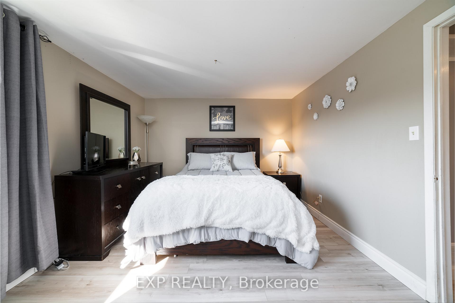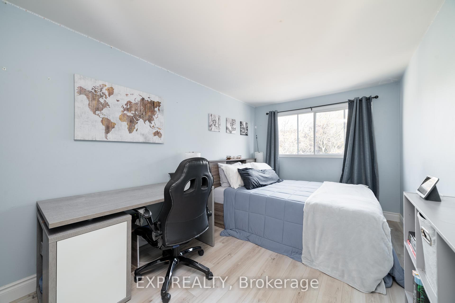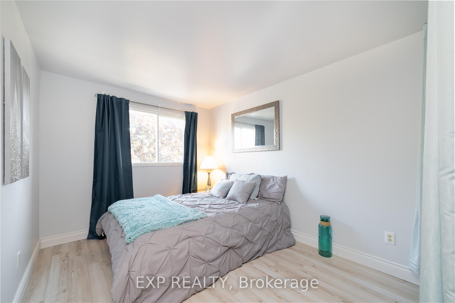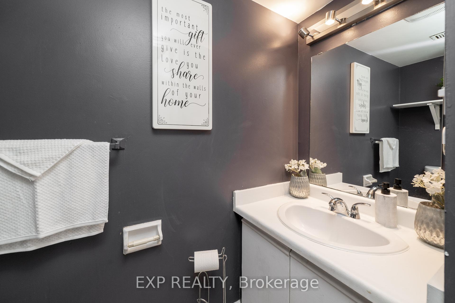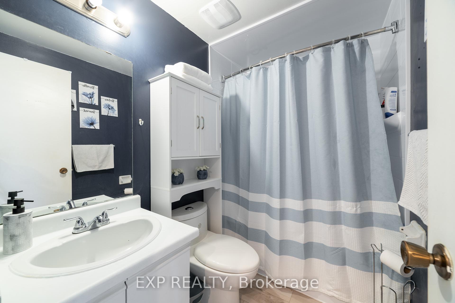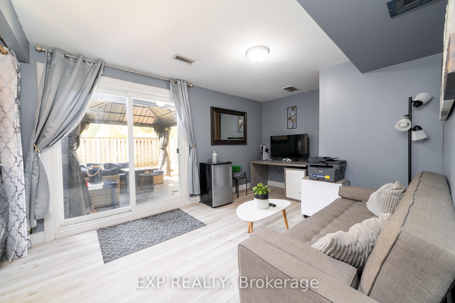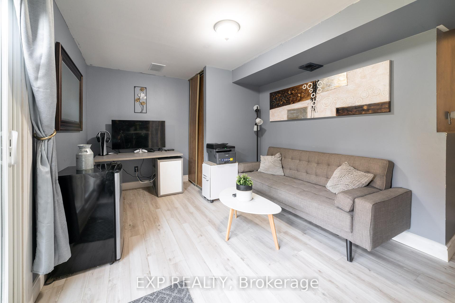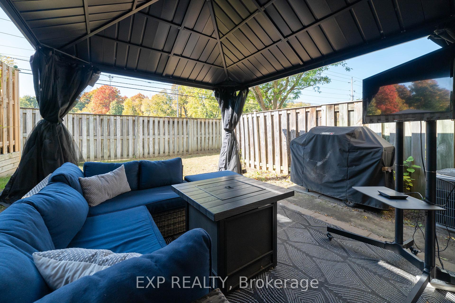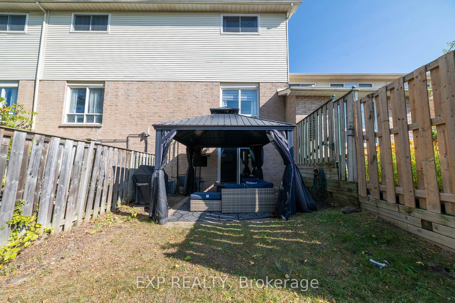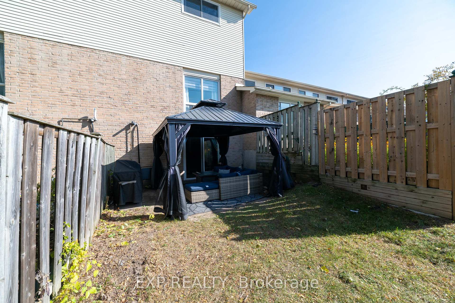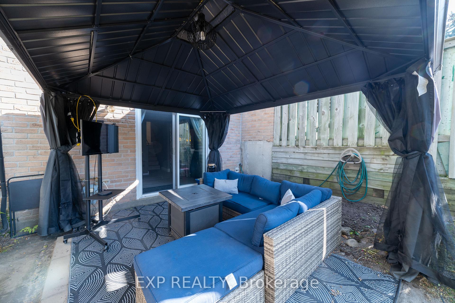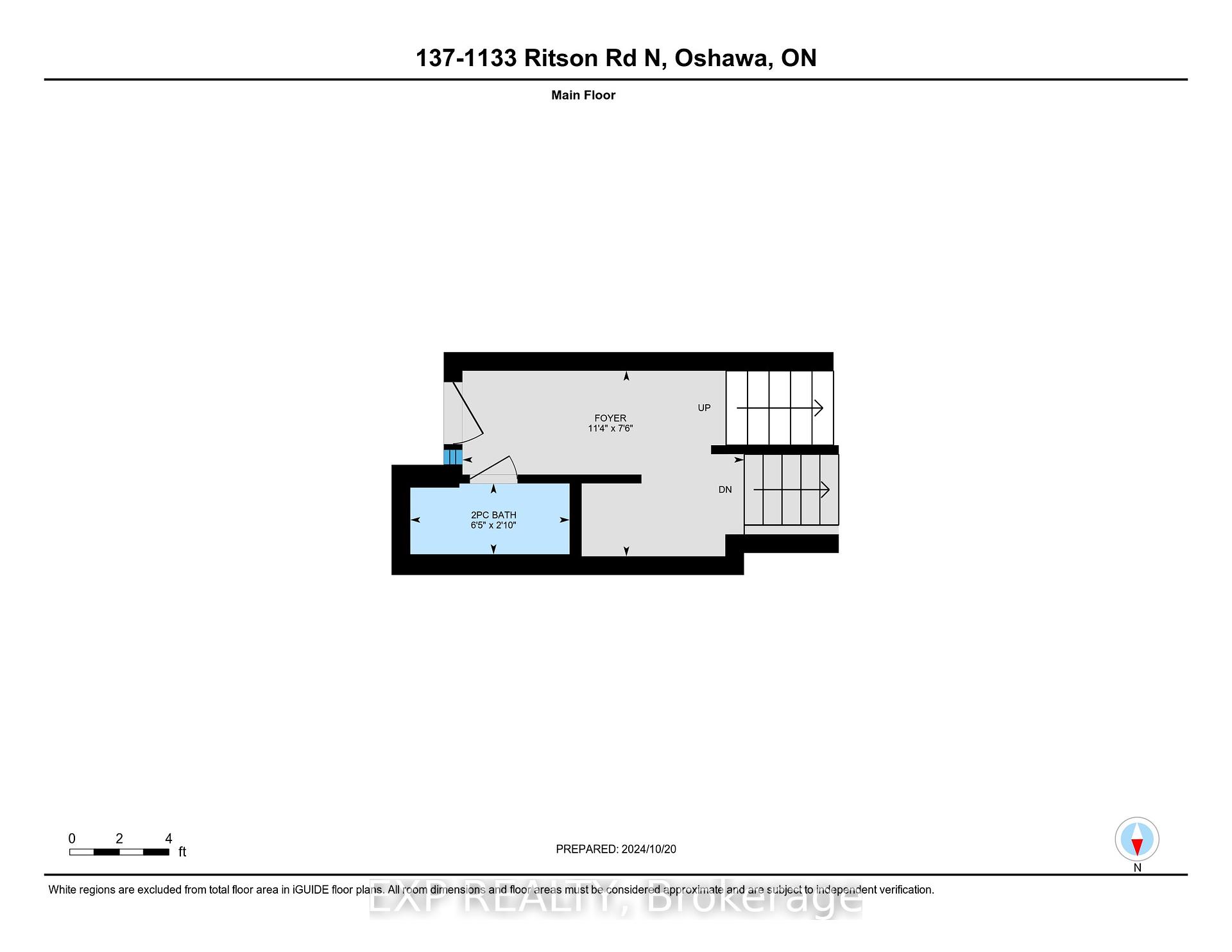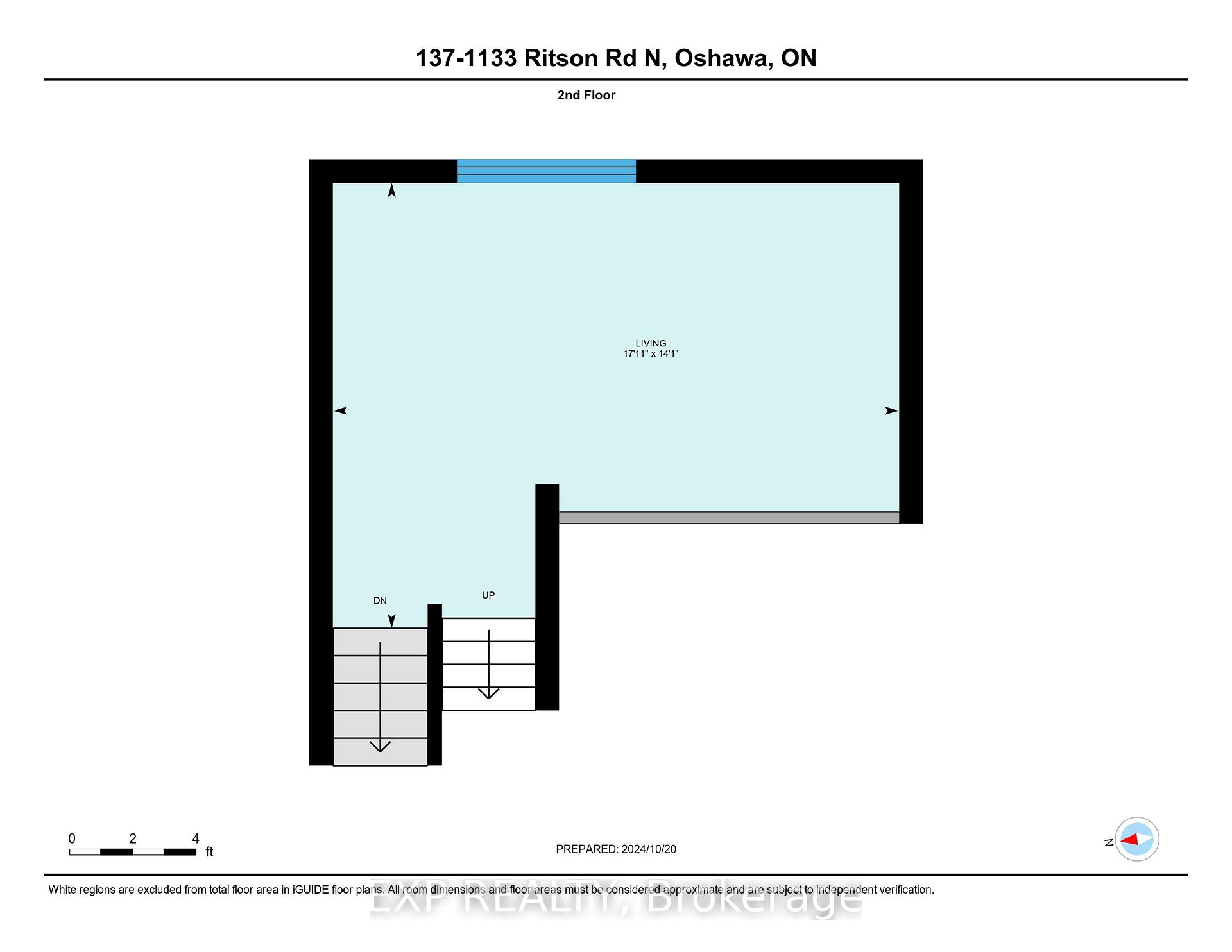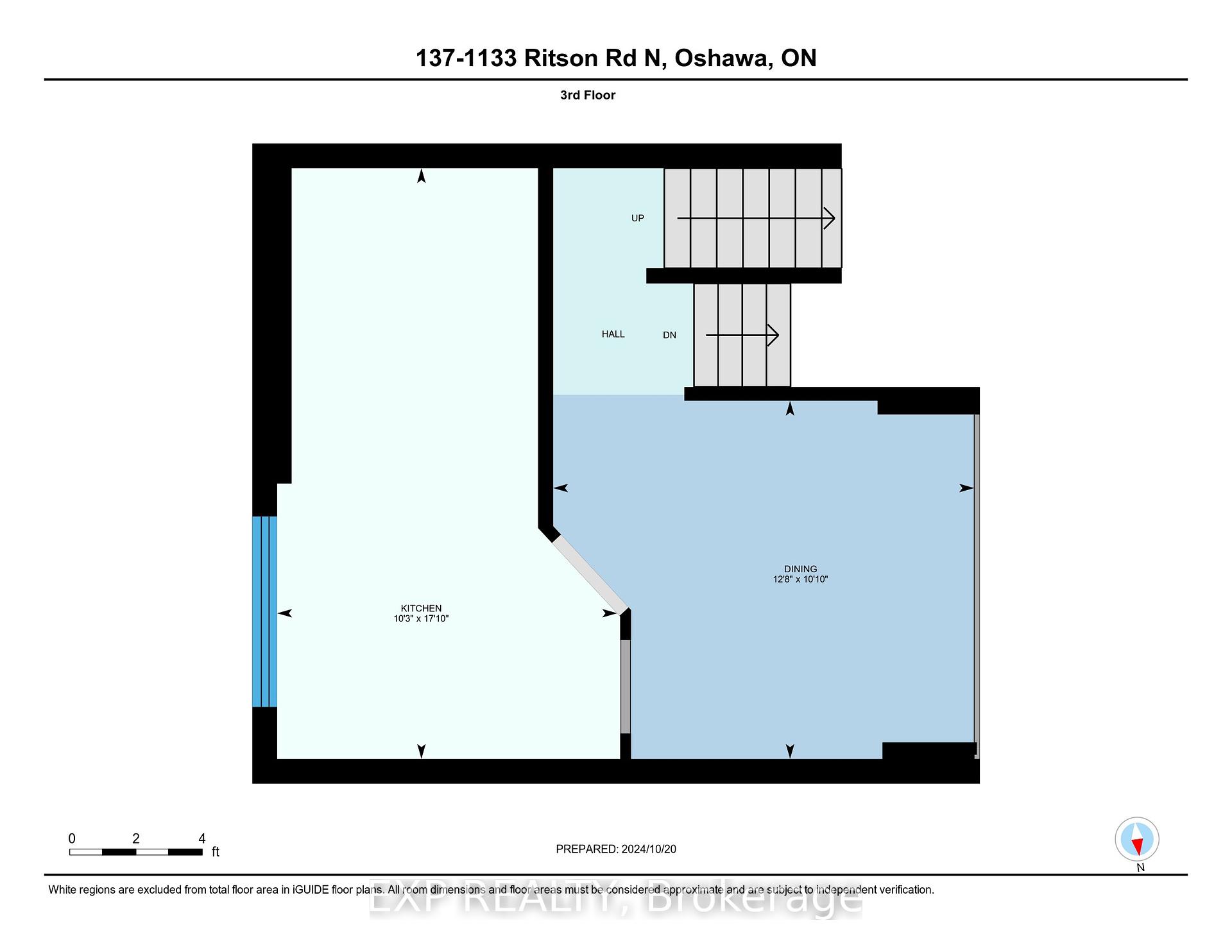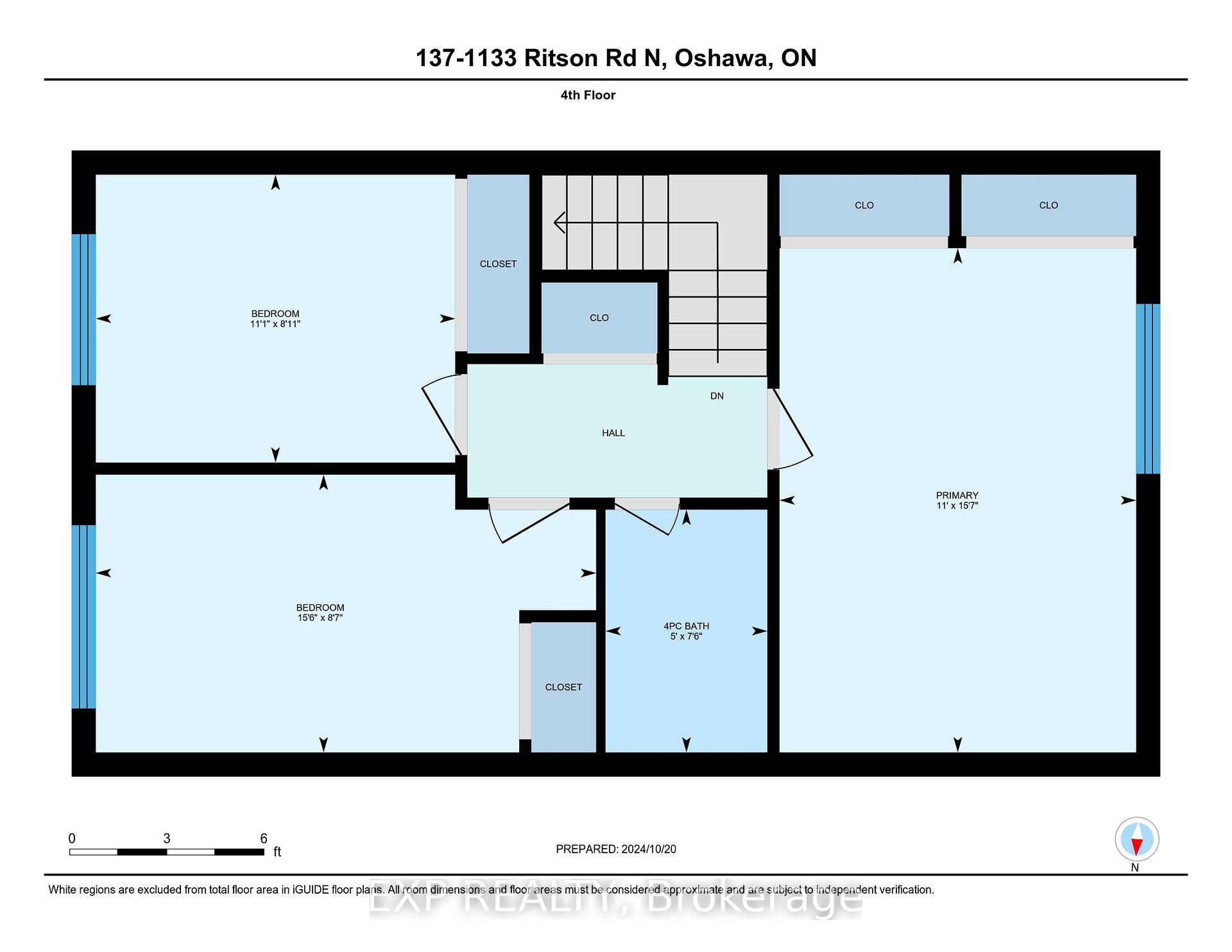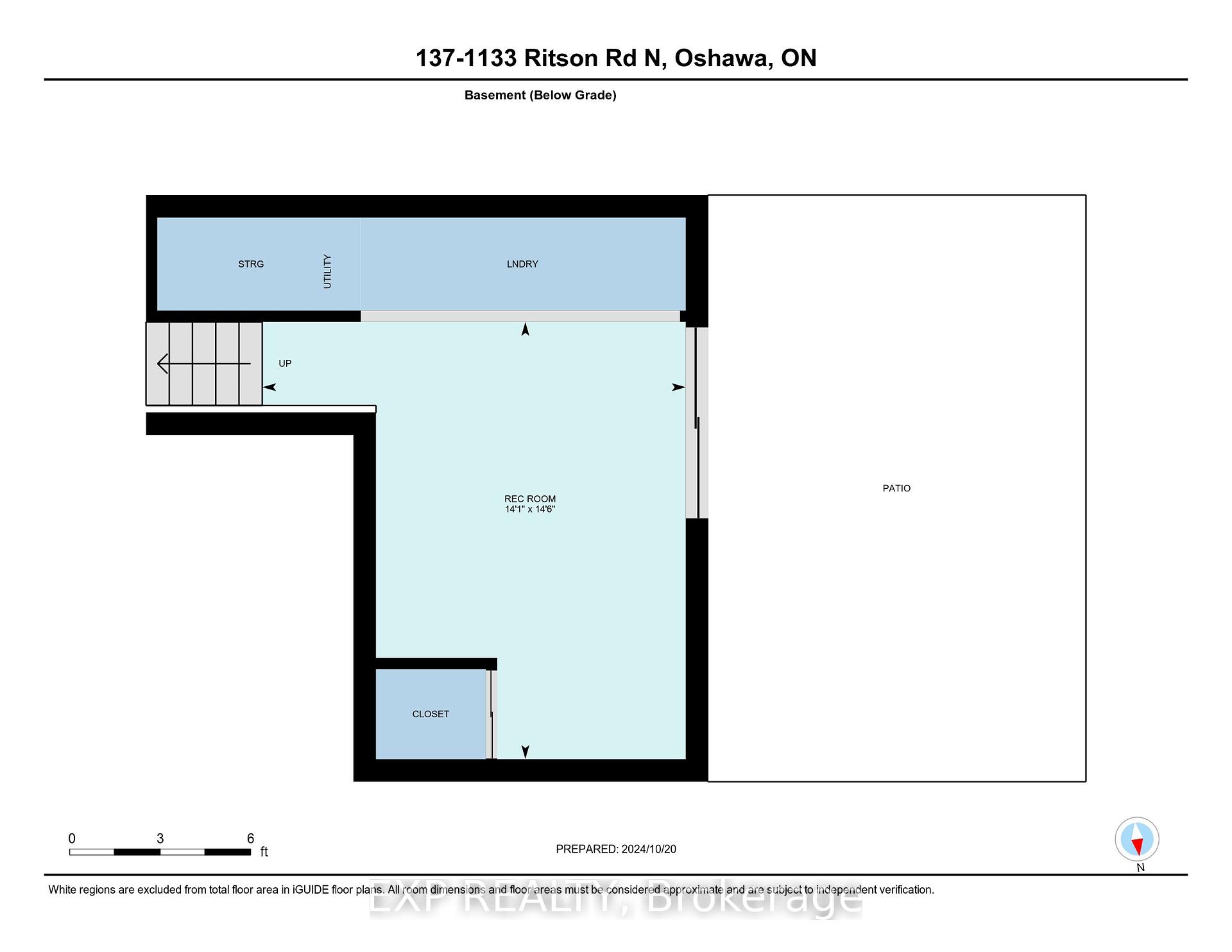$618,000
Available - For Sale
Listing ID: E9419585
1133 Ritson Rd North , Unit 137, Oshawa, L1G 7T3, Ontario
| Welcome to this charming and well-priced 3-bedroom condo townhouse perfect for first-time home buyers! Located in a friendly community, it offers a newly renovated kitchen with a floor-to-ceiling pantry, ample counter space, and room for an eat-in table. For more formal dining, a small dining room is conveniently situated right beside the kitchen. The home features three spacious bedrooms on the third floor, providing plenty of room for a growing family or a home office setup. The basement walks out onto a private backyard with a patio and canopy, creating a perfect space for relaxation or outdoor entertaining. Additional highlights include an attached garage with one parking spot, plus an extra spot in the driveway, ensuring ample parking for residents and guests. Vinyl flooring runs throughout the home, offering both style and easy maintenance. This condo townhouse has everything you need, from modern upgrades to comfortable living spaces, making it a great opportunity to enter the housing market. Don't miss your chance to make this home yours! |
| Extras: Lots of visitor parking. Fridge, stove, washer, dryer, dishwasher, all existing elfs, all existing window coverings |
| Price | $618,000 |
| Taxes: | $2835.00 |
| Maintenance Fee: | 420.63 |
| Address: | 1133 Ritson Rd North , Unit 137, Oshawa, L1G 7T3, Ontario |
| Province/State: | Ontario |
| Condo Corporation No | DCC |
| Level | 1 |
| Unit No | 137 |
| Directions/Cross Streets: | Ritson and Beatrice |
| Rooms: | 6 |
| Rooms +: | 1 |
| Bedrooms: | 3 |
| Bedrooms +: | 1 |
| Kitchens: | 0 |
| Family Room: | N |
| Basement: | Fin W/O |
| Approximatly Age: | 31-50 |
| Property Type: | Condo Townhouse |
| Style: | 3-Storey |
| Exterior: | Alum Siding, Brick |
| Garage Type: | Attached |
| Garage(/Parking)Space: | 1.00 |
| Drive Parking Spaces: | 1 |
| Park #1 | |
| Parking Type: | Exclusive |
| Exposure: | W |
| Balcony: | None |
| Locker: | None |
| Pet Permited: | Restrict |
| Approximatly Age: | 31-50 |
| Approximatly Square Footage: | 1400-1599 |
| Building Amenities: | Recreation Room |
| Property Features: | Fenced Yard, Place Of Worship, Public Transit |
| Maintenance: | 420.63 |
| Common Elements Included: | Y |
| Parking Included: | Y |
| Building Insurance Included: | Y |
| Fireplace/Stove: | N |
| Heat Source: | Gas |
| Heat Type: | Forced Air |
| Central Air Conditioning: | Central Air |
| Laundry Level: | Lower |
| Ensuite Laundry: | Y |
| Elevator Lift: | N |
$
%
Years
This calculator is for demonstration purposes only. Always consult a professional
financial advisor before making personal financial decisions.
| Although the information displayed is believed to be accurate, no warranties or representations are made of any kind. |
| EXP REALTY |
|
|

Dir:
416-828-2535
Bus:
647-462-9629
| Virtual Tour | Book Showing | Email a Friend |
Jump To:
At a Glance:
| Type: | Condo - Condo Townhouse |
| Area: | Durham |
| Municipality: | Oshawa |
| Neighbourhood: | Centennial |
| Style: | 3-Storey |
| Approximate Age: | 31-50 |
| Tax: | $2,835 |
| Maintenance Fee: | $420.63 |
| Beds: | 3+1 |
| Baths: | 2 |
| Garage: | 1 |
| Fireplace: | N |
Locatin Map:
Payment Calculator:

