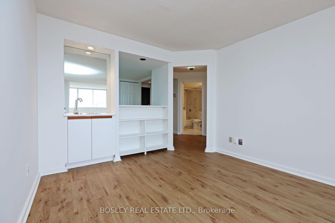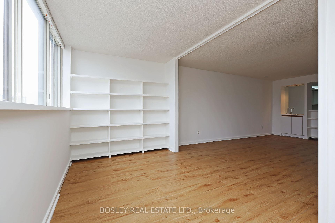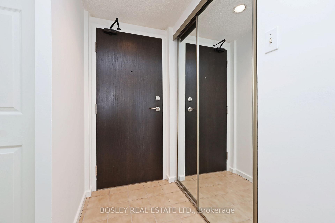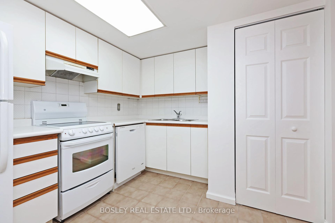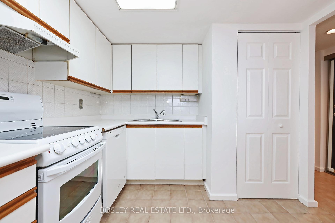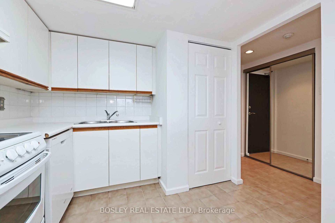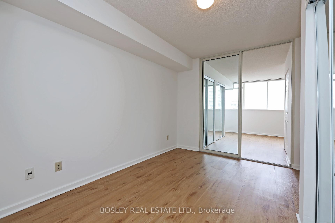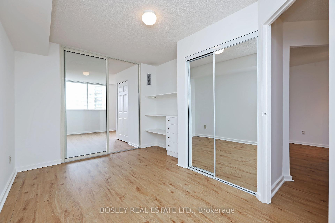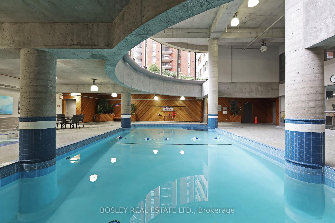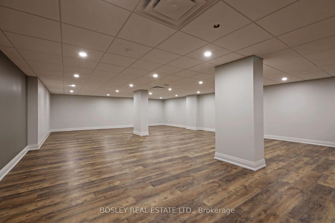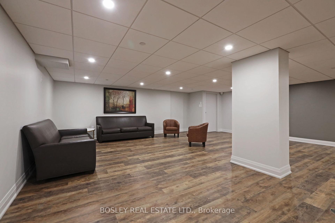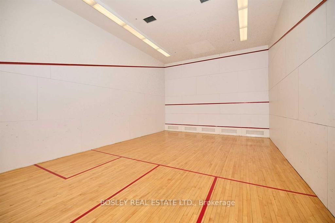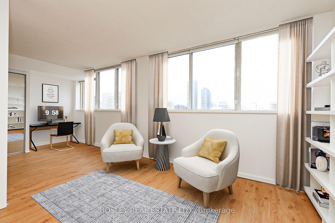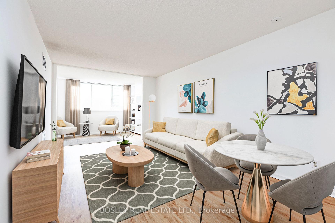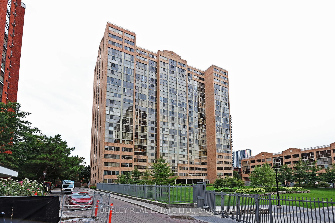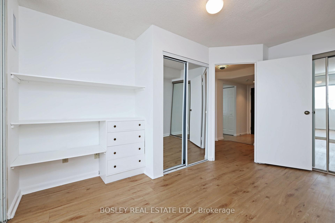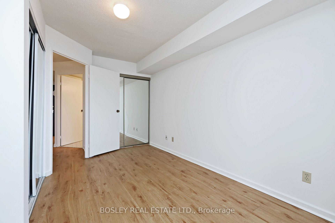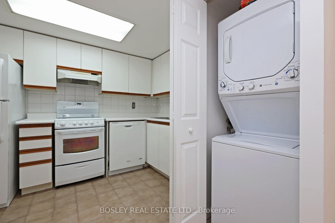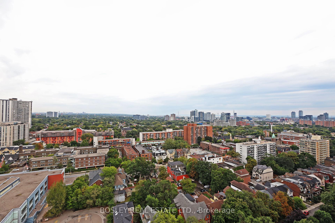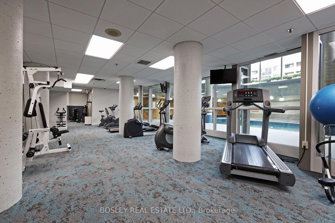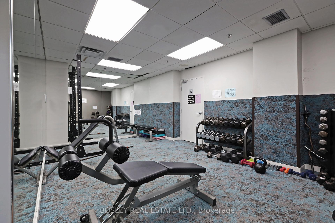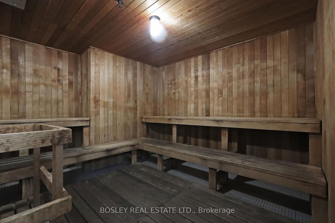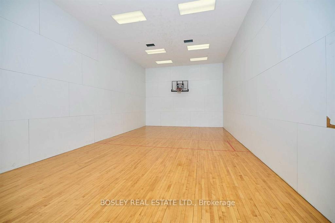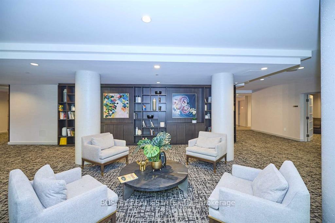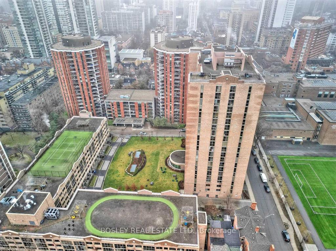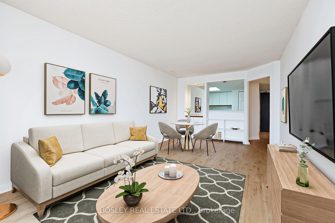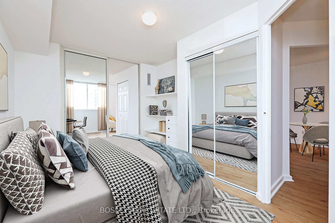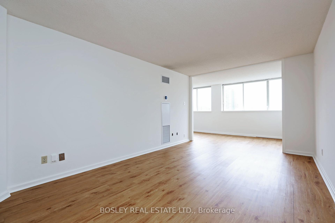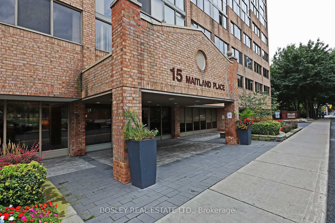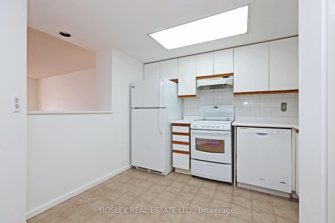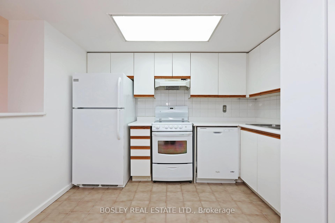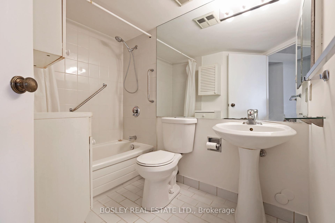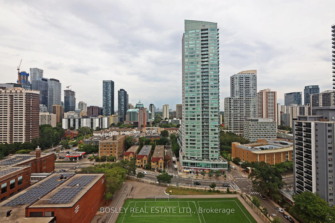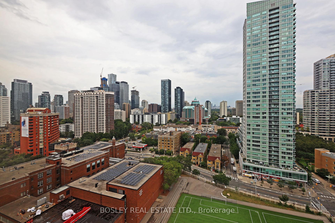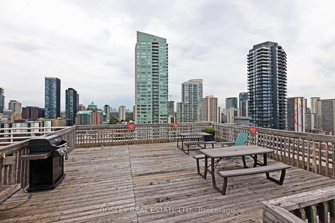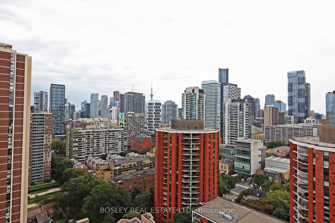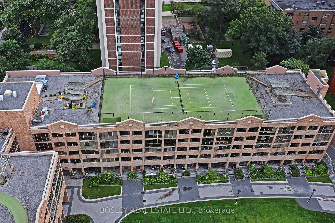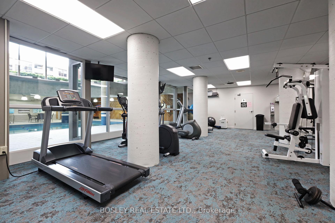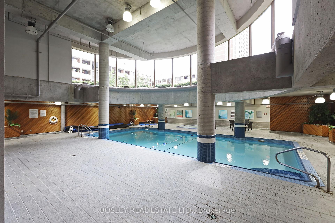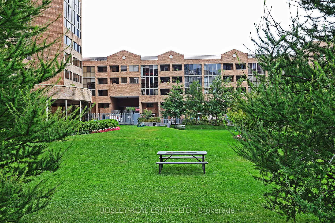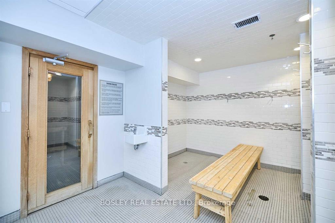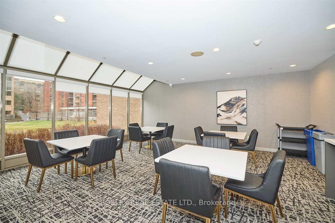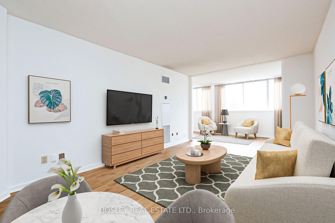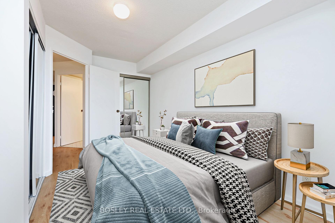$499,988
Available - For Sale
Listing ID: C9344379
15 Maitland Pl , Unit 2106, Toronto, M4Y 2X3, Ontario
| Step into executive-style living in the coveted L'Esprit Condominiums. Whether you're an empty nester or a young exec, you'll love the expansive, sun-drenched 1 Bedroom + Den + Solarium with unobstructed views. Wall-to-wall windows flood the space with natural light, making every inch feel grand. With every convenience and a whack-load of storage and built-in shelving. It's clean, freshly painted and move in ready. This unit has everything you need and leaves you the budget to add some personal touches. And don't get me started on the amenities; they are next-level resort style including a rooftop tennis court, indoor basketball, squash, and racquetball courts, a full gym, a stunning atrium-style indoor pool, and whirlpool. Plus, there are his/her saunas, executive-style boardrooms, a library, a private bistro, and Wi-Fi in all the common areas for your next big meeting or gathering. This is a professionally-run building with plans for new windows (without any special assessments were told!) Recently revamped from top to bottom L'Espris dons a new lobby, elevators, hallways, suite doors and more. Plus 24-hour concierge, deeded parking, plenty of visitor parking, and all the perks of living in the heart of the city; Minutes from subway stations, parks, shops, restaurants, and the city's top universities. A rare find at this price. |
| Extras: All-inclusive maintenance fee covers all utilities & amenities. Hotel grade concierge 24/hr security & resort style amenities. Must be seen to be appreciated. Parking, locker, storage, wet bar, built-ins! Link to dwnlds etc: trevorbond.ca. |
| Price | $499,988 |
| Taxes: | $2653.70 |
| Maintenance Fee: | 951.37 |
| Address: | 15 Maitland Pl , Unit 2106, Toronto, M4Y 2X3, Ontario |
| Province/State: | Ontario |
| Condo Corporation No | MTCC |
| Level | 20 |
| Unit No | 6 |
| Locker No | 11 |
| Directions/Cross Streets: | Wellesley/Jarvis |
| Rooms: | 6 |
| Rooms +: | 1 |
| Bedrooms: | 1 |
| Bedrooms +: | |
| Kitchens: | 1 |
| Family Room: | N |
| Basement: | None |
| Approximatly Age: | 31-50 |
| Property Type: | Condo Apt |
| Style: | Apartment |
| Exterior: | Brick |
| Garage Type: | Underground |
| Garage(/Parking)Space: | 1.00 |
| Drive Parking Spaces: | 0 |
| Park #1 | |
| Parking Spot: | 32 |
| Parking Type: | Owned |
| Legal Description: | B1 |
| Exposure: | N |
| Balcony: | Encl |
| Locker: | Exclusive |
| Pet Permited: | Restrict |
| Approximatly Age: | 31-50 |
| Approximatly Square Footage: | 800-899 |
| Building Amenities: | Concierge, Gym, Indoor Pool, Squash/Racquet Court, Tennis Court, Visitor Parking |
| Property Features: | Clear View, Hospital, Library, Public Transit, School |
| Maintenance: | 951.37 |
| CAC Included: | Y |
| Hydro Included: | Y |
| Water Included: | Y |
| Common Elements Included: | Y |
| Heat Included: | Y |
| Parking Included: | Y |
| Building Insurance Included: | Y |
| Fireplace/Stove: | N |
| Heat Source: | Gas |
| Heat Type: | Fan Coil |
| Central Air Conditioning: | Central Air |
| Laundry Level: | Main |
| Ensuite Laundry: | Y |
$
%
Years
This calculator is for demonstration purposes only. Always consult a professional
financial advisor before making personal financial decisions.
| Although the information displayed is believed to be accurate, no warranties or representations are made of any kind. |
| BOSLEY REAL ESTATE LTD. |
|
|

Dir:
416-828-2535
Bus:
647-462-9629
| Virtual Tour | Book Showing | Email a Friend |
Jump To:
At a Glance:
| Type: | Condo - Condo Apt |
| Area: | Toronto |
| Municipality: | Toronto |
| Neighbourhood: | Cabbagetown-South St. James Town |
| Style: | Apartment |
| Approximate Age: | 31-50 |
| Tax: | $2,653.7 |
| Maintenance Fee: | $951.37 |
| Beds: | 1 |
| Baths: | 1 |
| Garage: | 1 |
| Fireplace: | N |
Locatin Map:
Payment Calculator:

