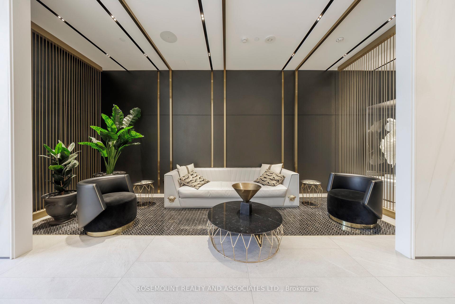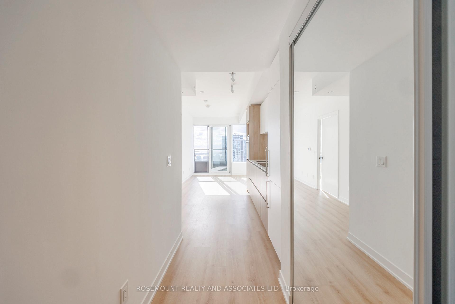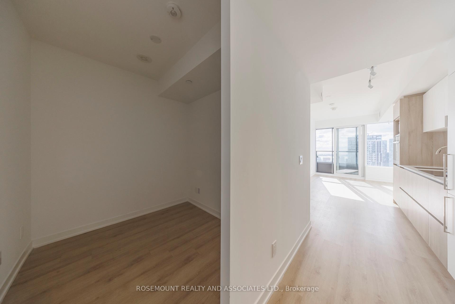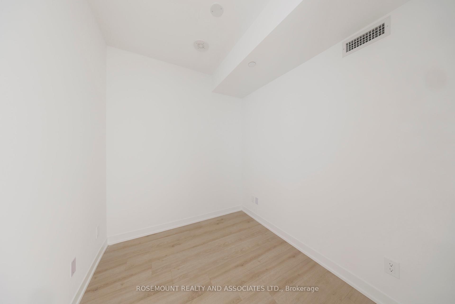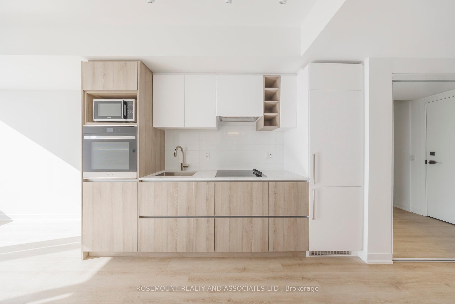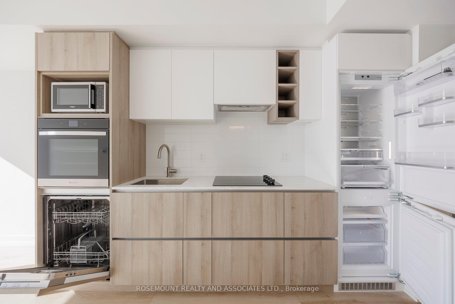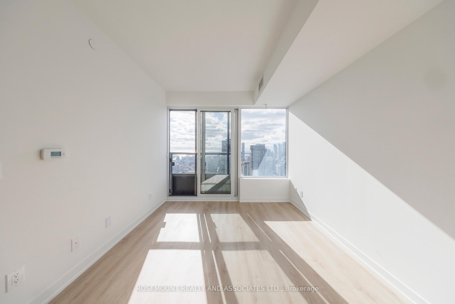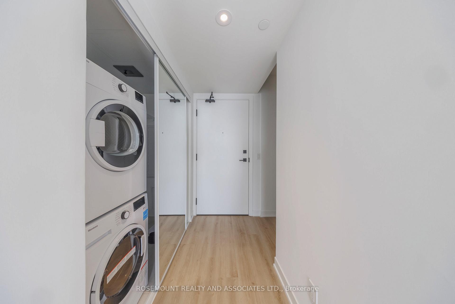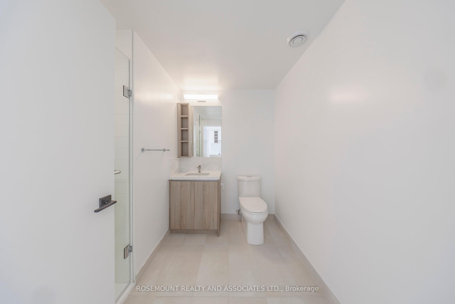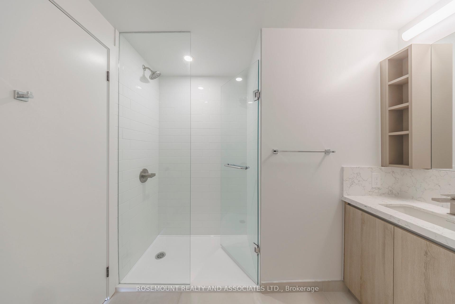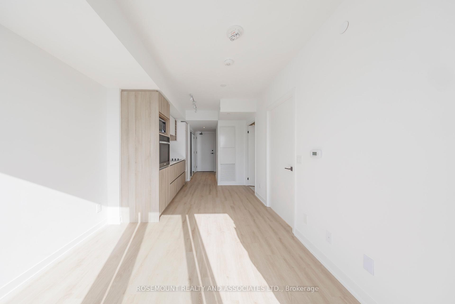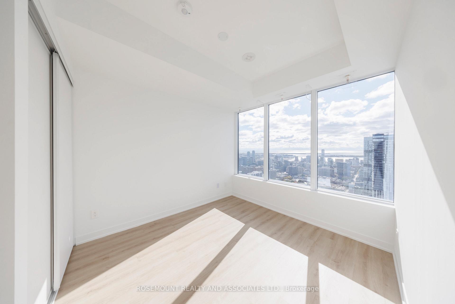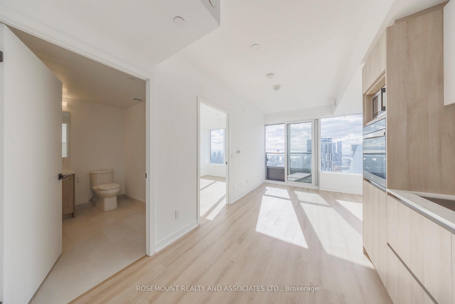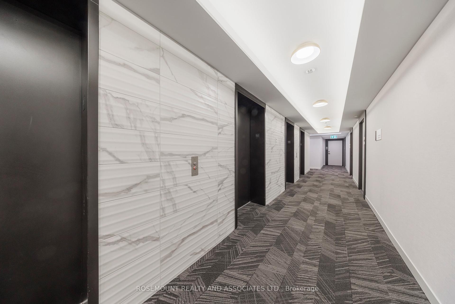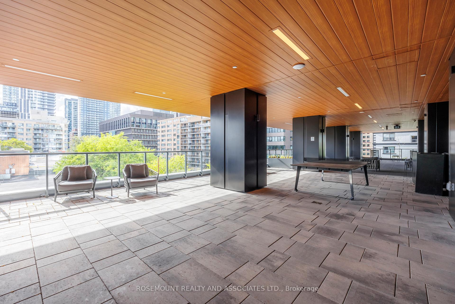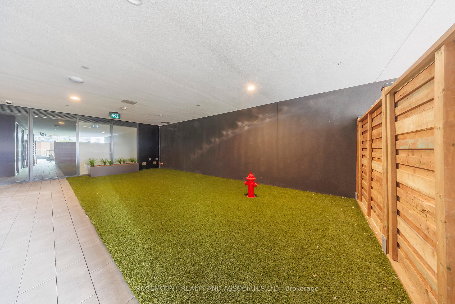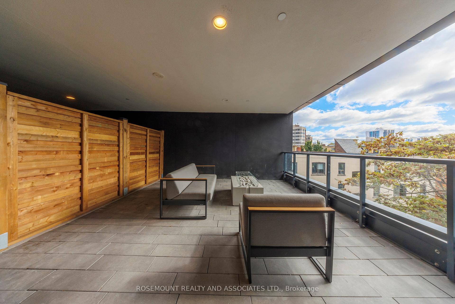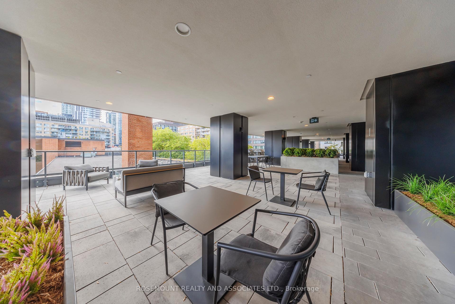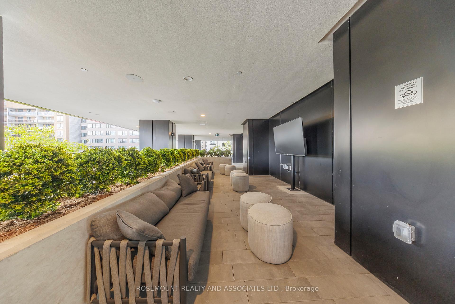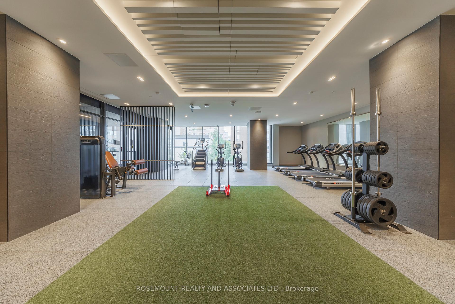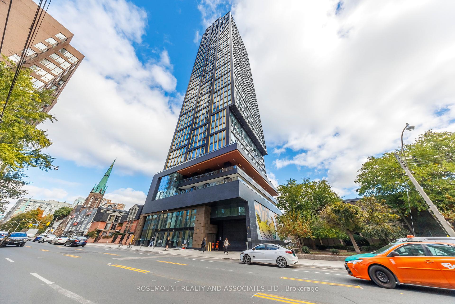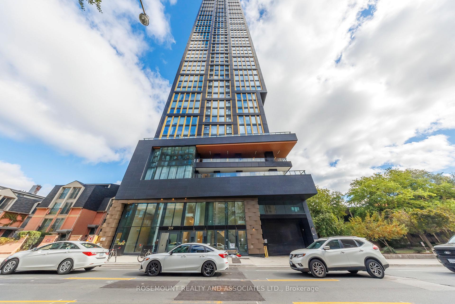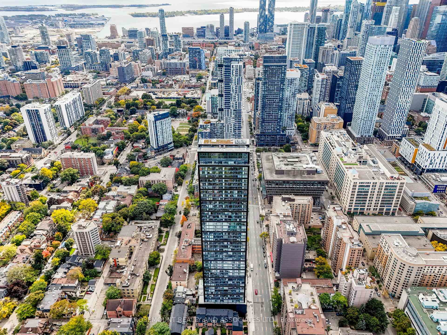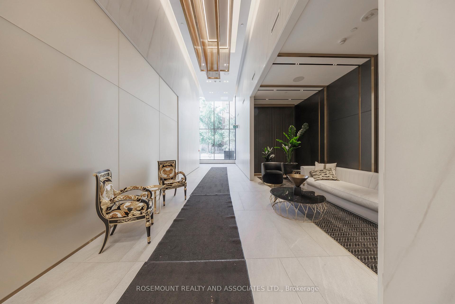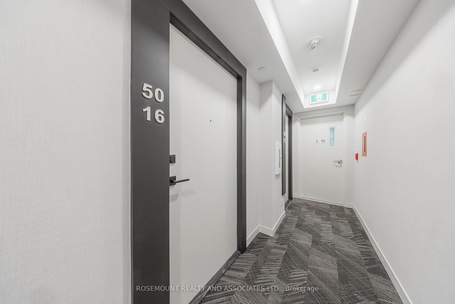$729,000
Available - For Sale
Listing ID: C9506121
319 Jarvis St , Unit 5016, Toronto, M5B 0C8, Ontario
| We're Selling Sunset With Unbeatable Views From The 50th Floor! Welcome Home To This brand-new Center Court built condo located at Jarvis and Dundas with A Gorgeous View of the beautiful lake and CN Tower. This contemporary 1-bedroom plus den unit features an airy, open-concept layout, complemented by a charming Juliette balcony and lots of natural light. This condo offers state-of-the-art amenities, including a a 10,000 sq. ft. indoor and outdoor co-working space and business center, fully equipped gym, outdoor BBQ area, stylish guest suite, and a lobby furnished by Versace. Immerse yourself in urban luxury with unparalleled access to fine dining, lively entertainment, shopping and the best universities. The location is unbeatable, with a 5 Minute Walk to Toronto Metropolitan University, 13-minute walk to the Eaton Centre and Dundas Subway Station, and convenient TTC access just steps away. Local gems like RABBA grocery, Tim Hortons are all just down the street for your convenience. |
| Extras: Brand New Suite with New Washer, Dryer, Stove, Microwave, Fridge , Dishwasher |
| Price | $729,000 |
| Taxes: | $0.00 |
| Assessment Year: | 2024 |
| Maintenance Fee: | 420.87 |
| Address: | 319 Jarvis St , Unit 5016, Toronto, M5B 0C8, Ontario |
| Province/State: | Ontario |
| Condo Corporation No | 3026 |
| Level | 13 |
| Unit No | 5016 |
| Directions/Cross Streets: | Jarvis and Gerard |
| Rooms: | 4 |
| Bedrooms: | 1 |
| Bedrooms +: | 1 |
| Kitchens: | 1 |
| Family Room: | N |
| Basement: | None |
| Property Type: | Condo Apt |
| Style: | Apartment |
| Exterior: | Concrete |
| Garage Type: | None |
| Garage(/Parking)Space: | 0.00 |
| Drive Parking Spaces: | 0 |
| Park #1 | |
| Parking Type: | None |
| Exposure: | S |
| Balcony: | Jlte |
| Locker: | None |
| Pet Permited: | Restrict |
| Approximatly Square Footage: | 500-599 |
| Maintenance: | 420.87 |
| Building Insurance Included: | Y |
| Fireplace/Stove: | N |
| Heat Source: | Gas |
| Heat Type: | Forced Air |
| Central Air Conditioning: | Central Air |
| Ensuite Laundry: | Y |
$
%
Years
This calculator is for demonstration purposes only. Always consult a professional
financial advisor before making personal financial decisions.
| Although the information displayed is believed to be accurate, no warranties or representations are made of any kind. |
| ROSEMOUNT REALTY AND ASSOCIATES LTD. |
|
|

Dir:
416-828-2535
Bus:
647-462-9629
| Virtual Tour | Book Showing | Email a Friend |
Jump To:
At a Glance:
| Type: | Condo - Condo Apt |
| Area: | Toronto |
| Municipality: | Toronto |
| Neighbourhood: | Moss Park |
| Style: | Apartment |
| Maintenance Fee: | $420.87 |
| Beds: | 1+1 |
| Baths: | 1 |
| Fireplace: | N |
Locatin Map:
Payment Calculator:


