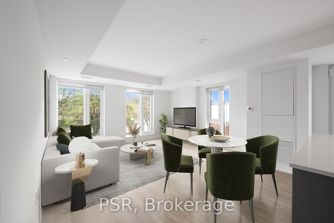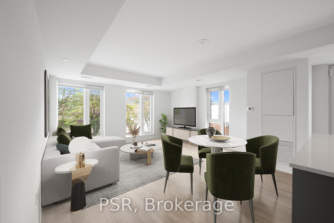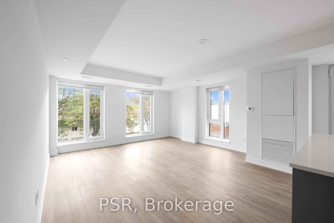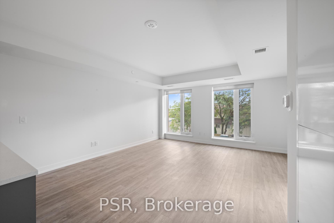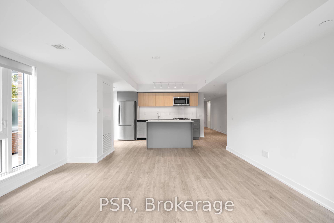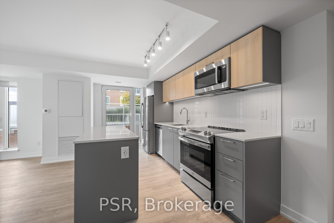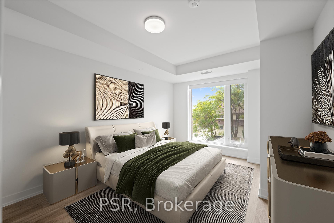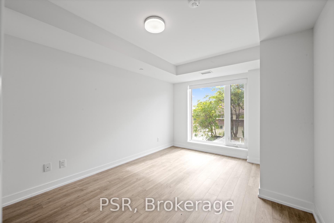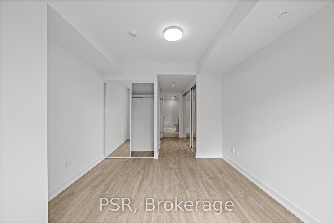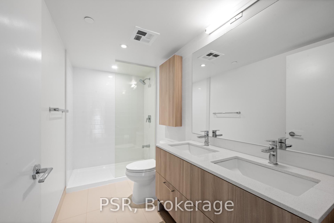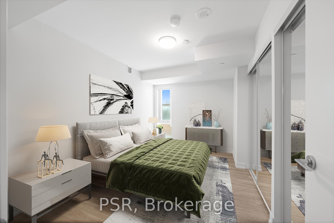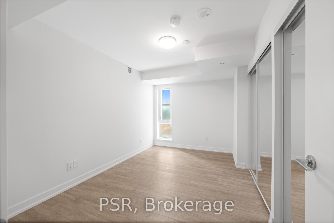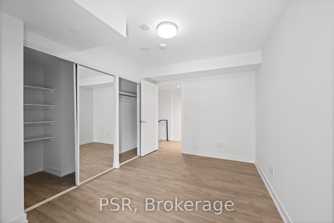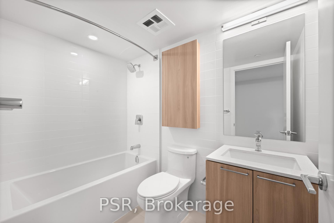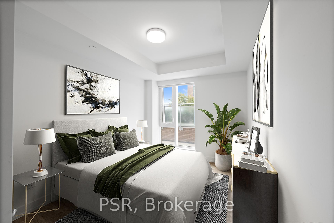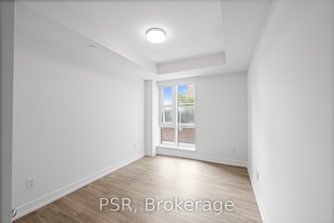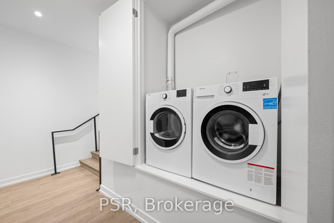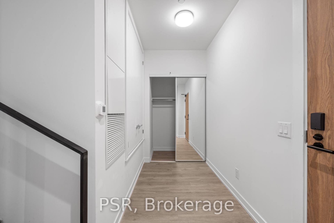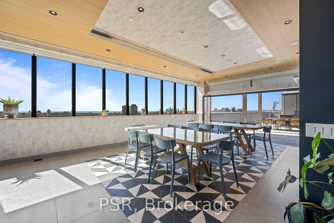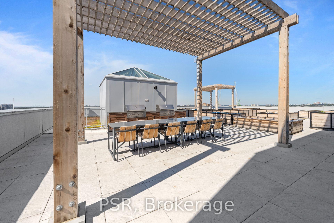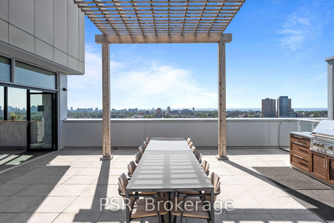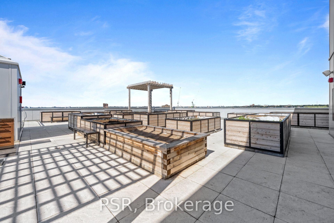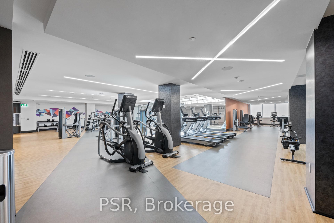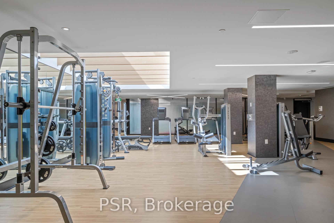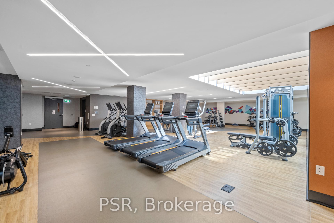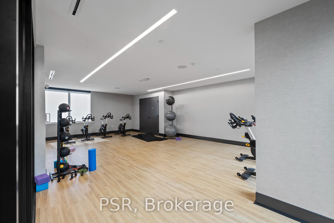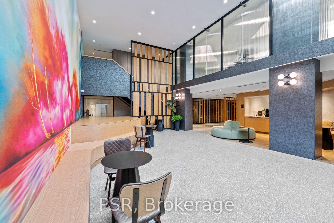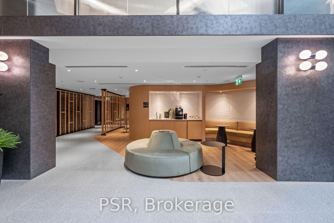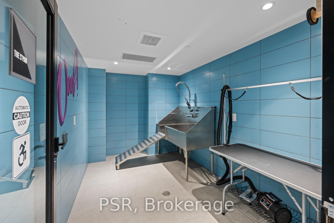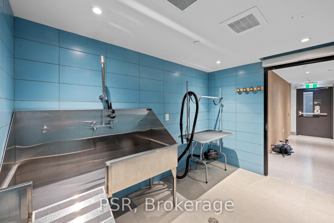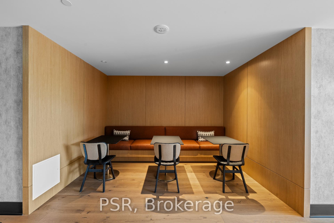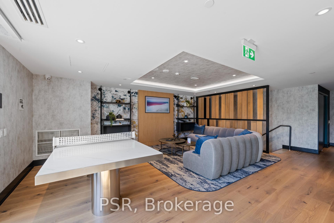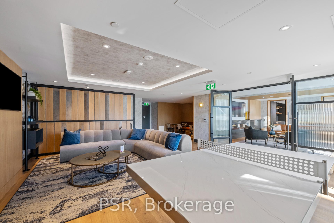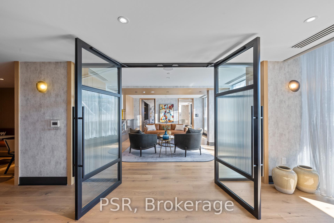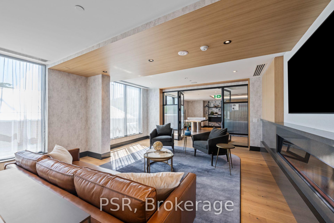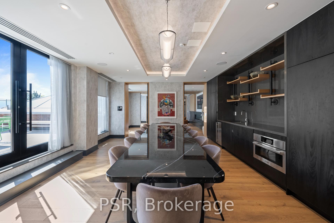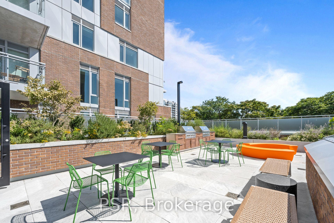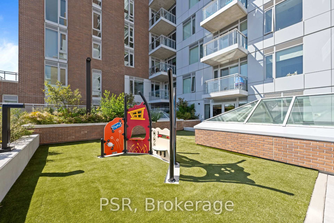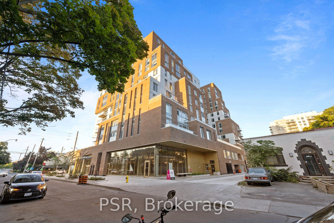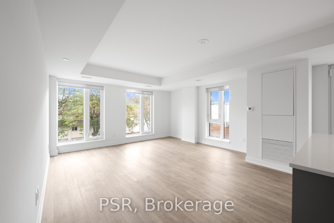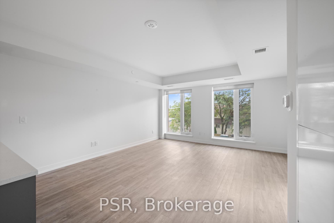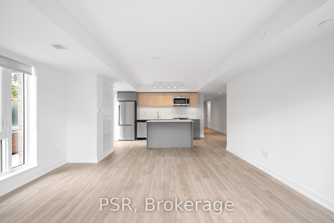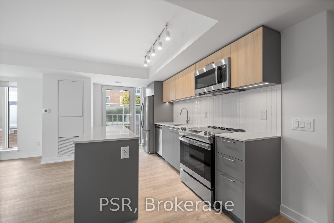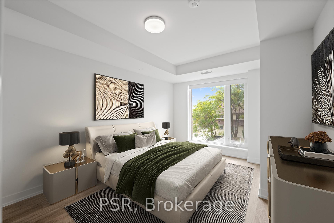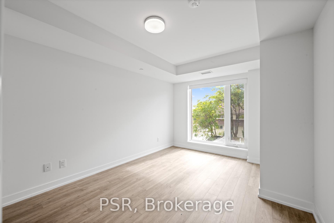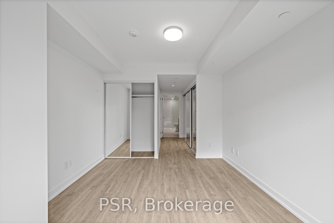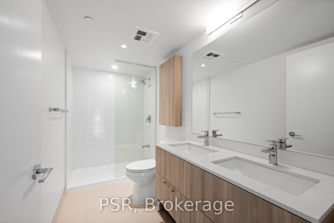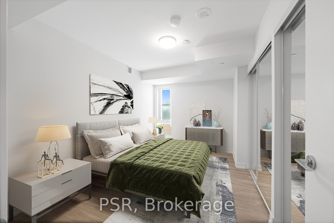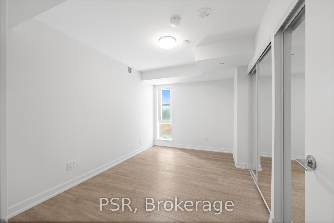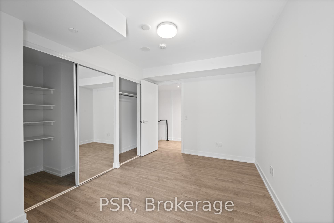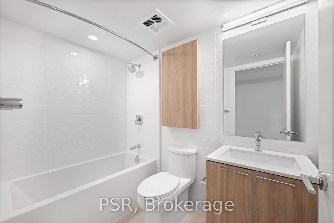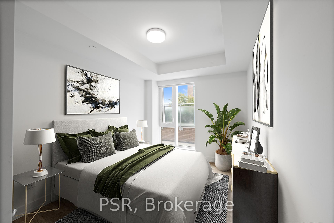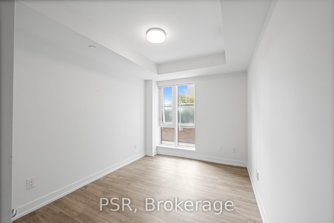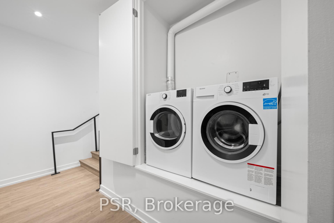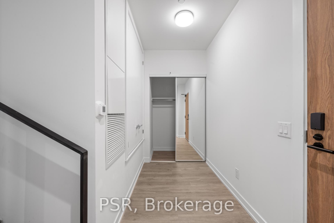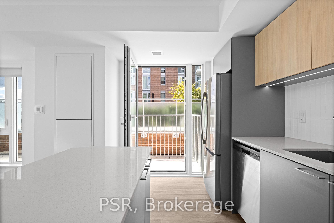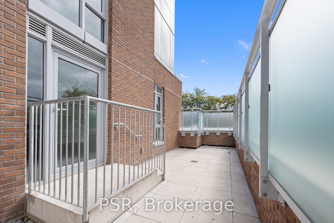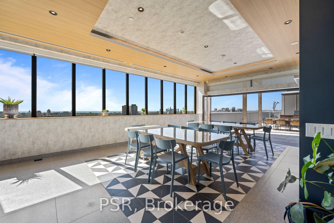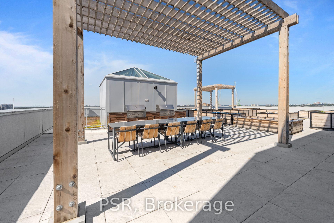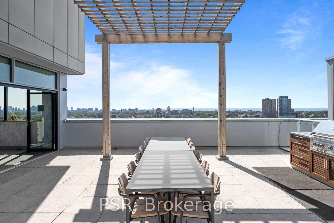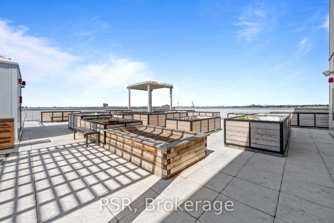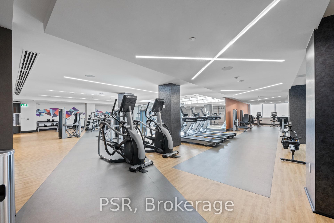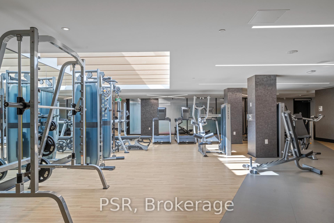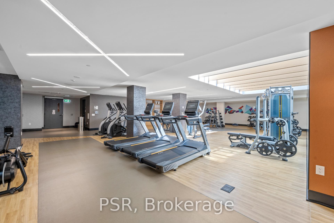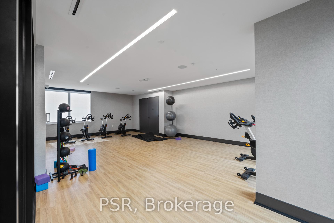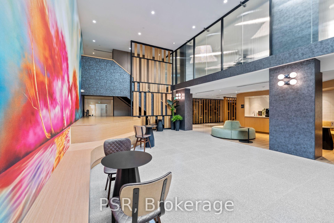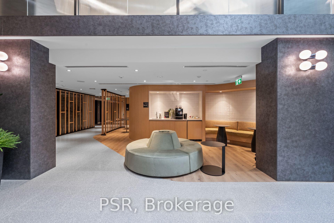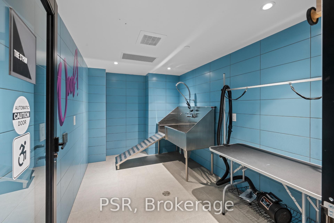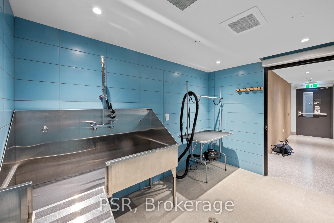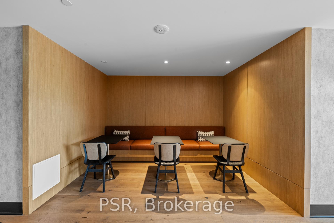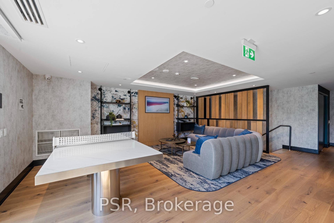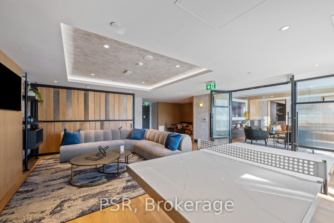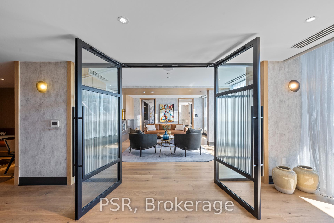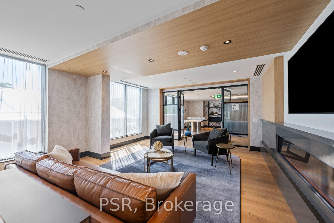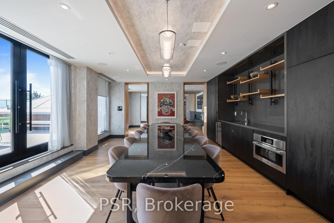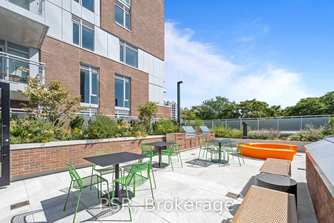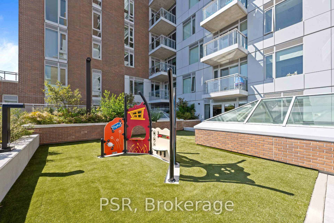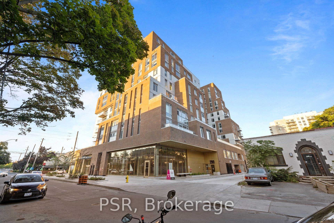$4,200
Available - For Rent
Listing ID: W9391687
299 Campbell Ave , Unit 319, Toronto, M6P 3V7, Ontario
| Welcome to The Campbell - The newest addition to The Junction Triangle offering future residents a modern and fresh design approach to purpose-built rental living! This three-bedroom, two-bathroom corner suite offers 1282 Sq Ft of comfortable living space. The modern open-concept kitchen Features A Centre Island, Seamlessly Flowing into the living/dining area, enhanced by a south-west facing view that fills the space with natural light, complemented by a large private terrace. The primary bedroom includes 2 closets & an ensuite bathroom w/ a double-vanity. The 2nd Br includes a large closet with built-in shelving, while the 3rd Br can Function as A Home Office. Top-Notch Modern Building Amenities Include: State-Of-The-Art Fitness Facilities, 3rd Floor Terrace w/ BBQ's, Rooftop Terrace with BBQ's & Garden Beds, 2 Lounges, Party Room, Co-Working Space & In-House Pet Spa. Your Future Home Is Located Steps Away From TTC, Parks, Local Shops & Restaurants. |
| Extras: One Month Free (Minimum 1-Year Term). |
| Price | $4,200 |
| Address: | 299 Campbell Ave , Unit 319, Toronto, M6P 3V7, Ontario |
| Province/State: | Ontario |
| Condo Corporation No | N/A |
| Level | 3 |
| Unit No | 19 |
| Directions/Cross Streets: | Dupont & Campbell Ave |
| Rooms: | 6 |
| Bedrooms: | 3 |
| Bedrooms +: | |
| Kitchens: | 1 |
| Family Room: | N |
| Basement: | None |
| Furnished: | N |
| Approximatly Age: | New |
| Property Type: | Condo Apt |
| Style: | Apartment |
| Exterior: | Brick, Concrete |
| Garage Type: | Underground |
| Garage(/Parking)Space: | 1.00 |
| Drive Parking Spaces: | 1 |
| Park #1 | |
| Parking Type: | Exclusive |
| Exposure: | Sw |
| Balcony: | Terr |
| Locker: | None |
| Pet Permited: | Restrict |
| Retirement Home: | N |
| Approximatly Age: | New |
| Approximatly Square Footage: | 1200-1399 |
| Building Amenities: | Bike Storage, Gym, Party/Meeting Room, Recreation Room, Rooftop Deck/Garden, Visitor Parking |
| Property Features: | Arts Centre, Clear View, Park, Public Transit, School |
| CAC Included: | Y |
| Common Elements Included: | Y |
| Heat Included: | Y |
| Parking Included: | Y |
| Building Insurance Included: | Y |
| Fireplace/Stove: | N |
| Heat Source: | Gas |
| Heat Type: | Fan Coil |
| Central Air Conditioning: | Central Air |
| Laundry Level: | Main |
| Ensuite Laundry: | Y |
| Elevator Lift: | N |
| Although the information displayed is believed to be accurate, no warranties or representations are made of any kind. |
| PSR |
|
|

Dir:
416-828-2535
Bus:
647-462-9629
| Virtual Tour | Book Showing | Email a Friend |
Jump To:
At a Glance:
| Type: | Condo - Condo Apt |
| Area: | Toronto |
| Municipality: | Toronto |
| Neighbourhood: | Dovercourt-Wallace Emerson-Junction |
| Style: | Apartment |
| Approximate Age: | New |
| Beds: | 3 |
| Baths: | 2 |
| Garage: | 1 |
| Fireplace: | N |
Locatin Map:

