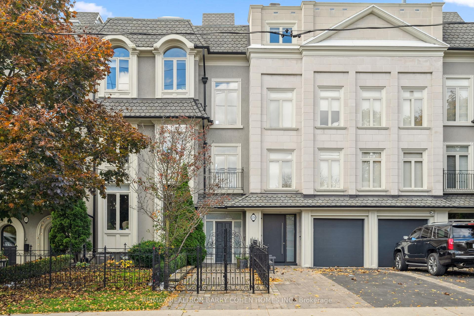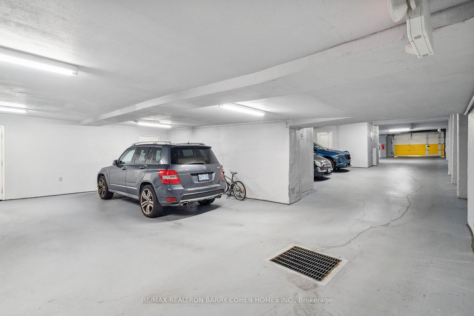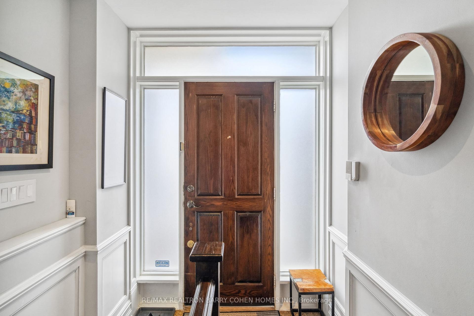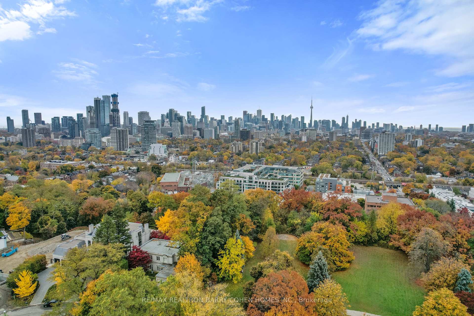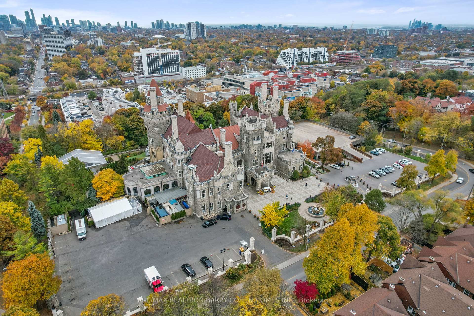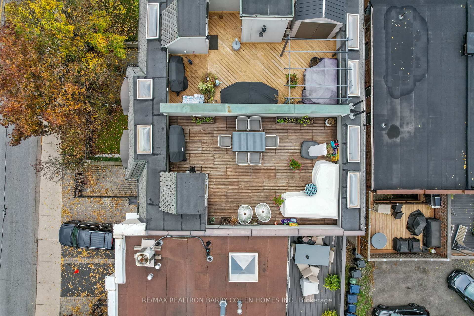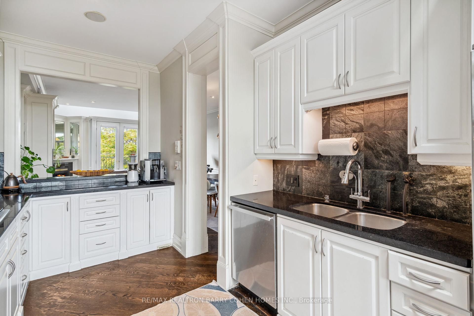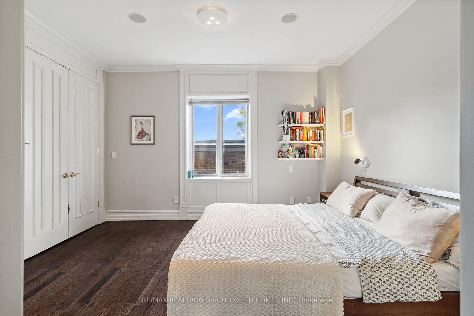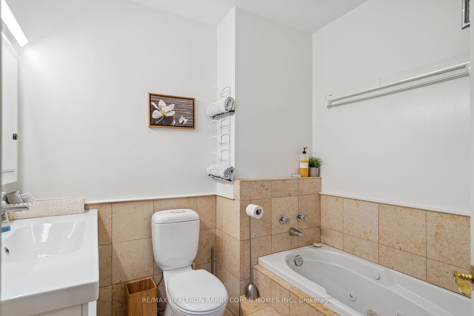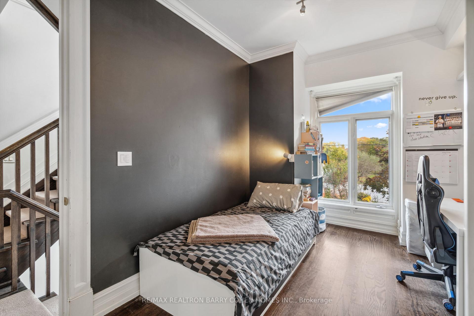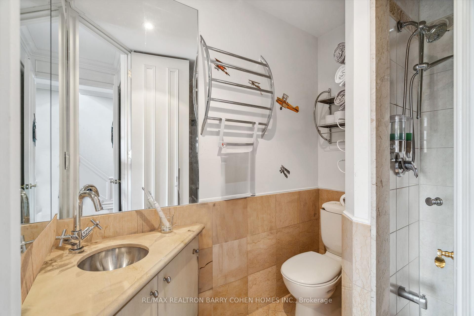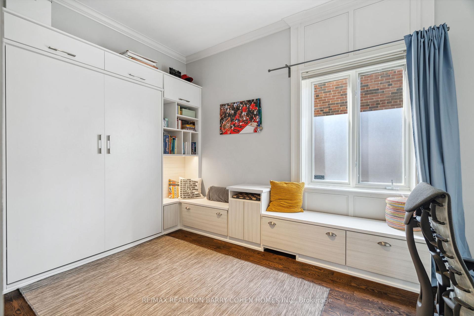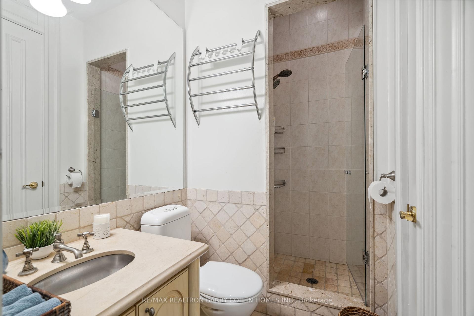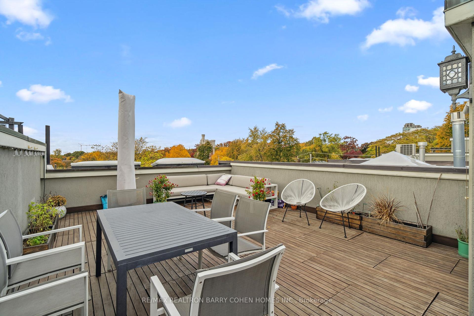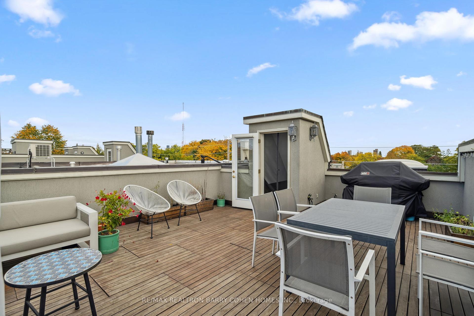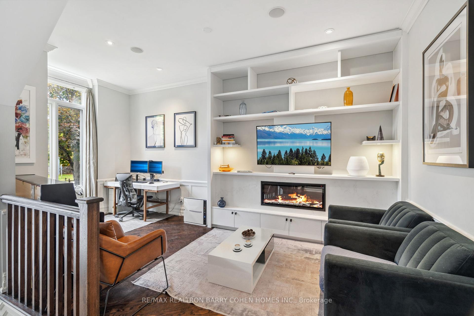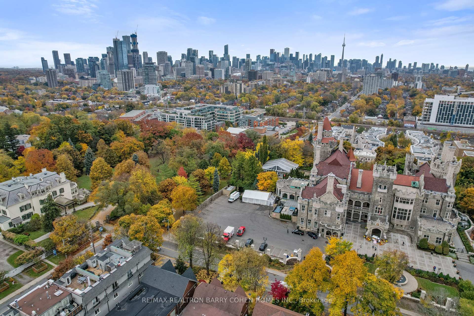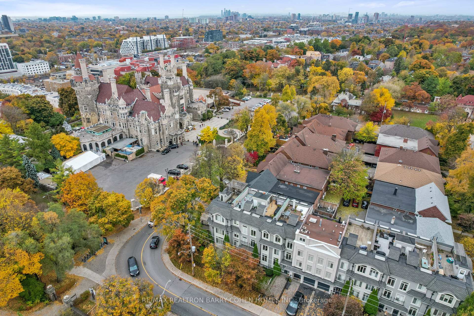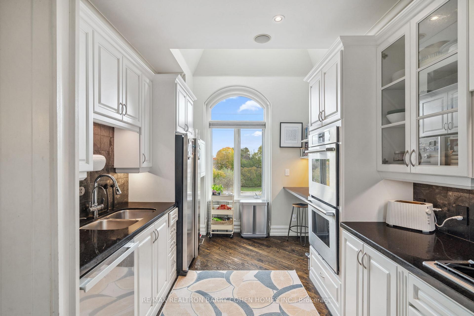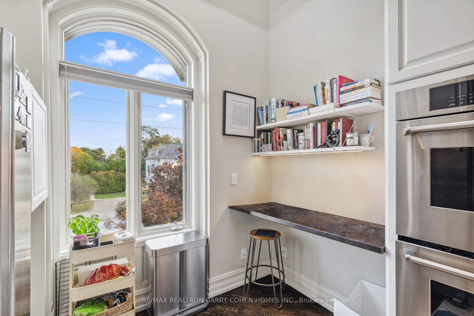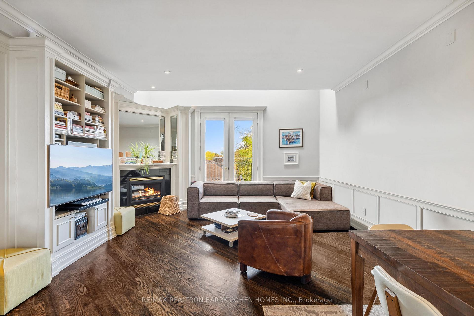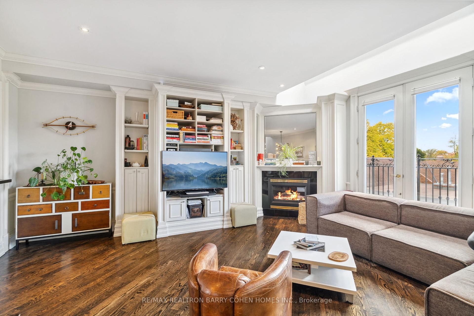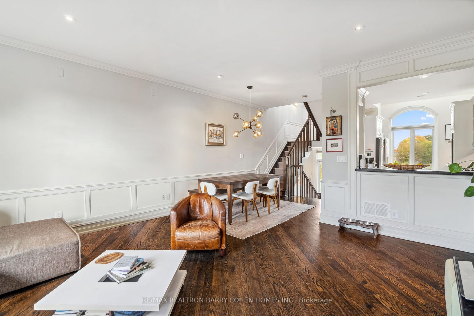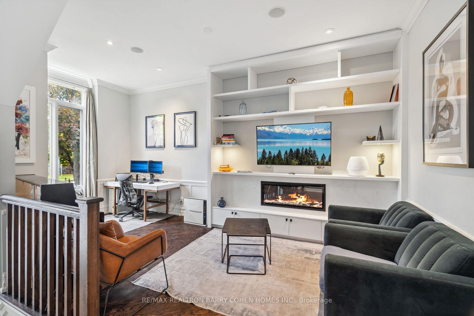$1,995,000
Available - For Sale
Listing ID: C9769830
276 Spadina Rd , Unit 4, Toronto, M5R 2V4, Ontario
| Graceful Contemporary Living By The Castle's Gates. Elegant & Meticulously Maintained 4-Storey Townhome Within Footsteps Of Casa Loma & Spadina Museum. An Excellent Location For Families & Seekers Of Stylish City Living. 3 Bedrooms, 3 Full Baths & 2 Security-Monitored Underground Parking Spaces W/ Direct Access To The Home. 10-Ft. Ceilings W/ Integrated Speakers, High-End Millwork, East-West Sunlight & Beautifully-Grained Hardwood Floors Throughout. Sublime Barbecue-Ready Rooftop Terrace W/ Full Sun Exposure & Unobstructed Panoramic Overlooking The Casa Loma Castle. Expansive Great Room Overlooking The Castle, Tastefully Appointed W/ Wainscot Paneling, Juliet Balcony, Electric Fireplace W/ Traditional Mantel, Media Wall W/ Integrated Bookcases. Main Floor Lounge Embraces Modern Design W/ Sleek Entertainment Unit, Custom Lighting & Linear Fireplace. Bright Eat-In Kitchen W/ Refinished Cabinetry, Quartz Countertops & Breakfast Bar Seating. Primary Suite W/ Walk-In & Double-Door Closet, 4-Piece Ensuite W/ Jet Tub. Second Bedroom Enjoys Views Of Spadina Museum & 3-Piece Bathroom. Third Bedroom Offers Flexibility W/ Built-In Bed W/ Bookshelves & Seating, Expanded Double-Door Closet. Large Walk-In Closets On Each Level, Elevator Shaft Roughed-In Front Lawn W/ Professionally-Maintained Landscaping & Wrought-Iron Fencing. Highly Sought-After Location Amid The Citys Best Parks, Ravines, Attractions, Schools & Midtown Amenities. An Impressive Home That Exceeds Expectations. |
| Extras: Professional Landscape/Exterior Maintenance, EcoBee Thermostat, Thermador Double Oven, JennAir Range, Miele Dishwasher, JennAir F/F, In-Ceiling Speaker System, New Central Vac, Furnace, Humidifier, A/C, |
| Price | $1,995,000 |
| Taxes: | $9749.00 |
| Maintenance Fee: | 1571.00 |
| Address: | 276 Spadina Rd , Unit 4, Toronto, M5R 2V4, Ontario |
| Province/State: | Ontario |
| Condo Corporation No | TSCC |
| Level | 1 |
| Unit No | 4 |
| Directions/Cross Streets: | Spadina/Austin Terrace |
| Rooms: | 7 |
| Bedrooms: | 3 |
| Bedrooms +: | |
| Kitchens: | 1 |
| Family Room: | Y |
| Basement: | Part Bsmt |
| Property Type: | Condo Townhouse |
| Style: | 3-Storey |
| Exterior: | Stone, Stucco/Plaster |
| Garage Type: | Underground |
| Garage(/Parking)Space: | 2.00 |
| Drive Parking Spaces: | 2 |
| Park #1 | |
| Parking Type: | Owned |
| Exposure: | Ew |
| Balcony: | Terr |
| Locker: | Owned |
| Pet Permited: | Restrict |
| Approximatly Square Footage: | 1800-1999 |
| Maintenance: | 1571.00 |
| Common Elements Included: | Y |
| Heat Included: | Y |
| Parking Included: | Y |
| Condo Tax Included: | Y |
| Building Insurance Included: | Y |
| Fireplace/Stove: | Y |
| Heat Source: | Gas |
| Heat Type: | Forced Air |
| Central Air Conditioning: | Central Air |
| Ensuite Laundry: | Y |
$
%
Years
This calculator is for demonstration purposes only. Always consult a professional
financial advisor before making personal financial decisions.
| Although the information displayed is believed to be accurate, no warranties or representations are made of any kind. |
| RE/MAX REALTRON BARRY COHEN HOMES INC. |
|
|

Dir:
416-828-2535
Bus:
647-462-9629
| Book Showing | Email a Friend |
Jump To:
At a Glance:
| Type: | Condo - Condo Townhouse |
| Area: | Toronto |
| Municipality: | Toronto |
| Neighbourhood: | Casa Loma |
| Style: | 3-Storey |
| Tax: | $9,749 |
| Maintenance Fee: | $1,571 |
| Beds: | 3 |
| Baths: | 3 |
| Garage: | 2 |
| Fireplace: | Y |
Locatin Map:
Payment Calculator:

