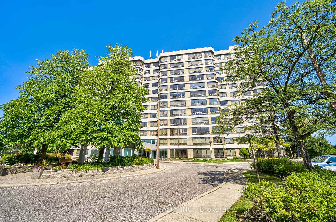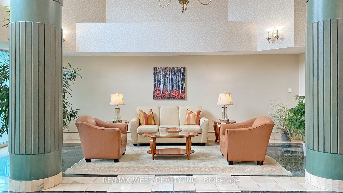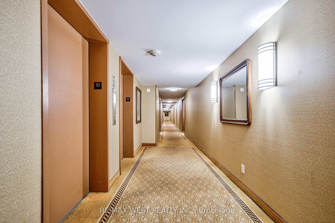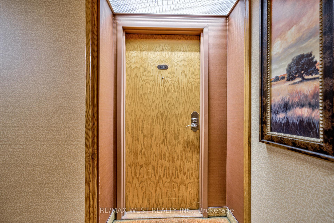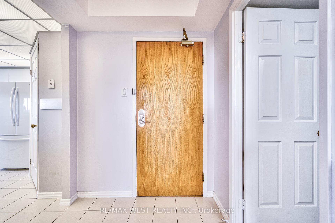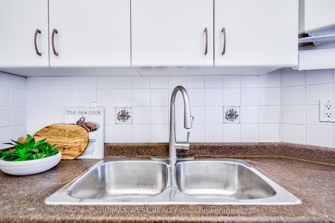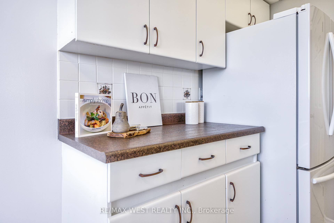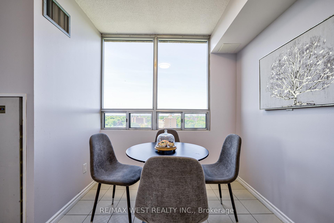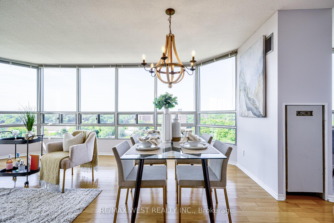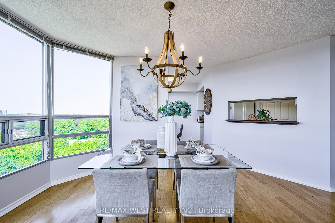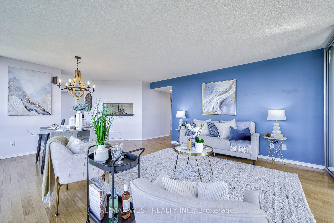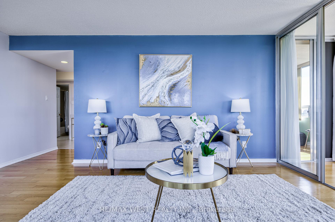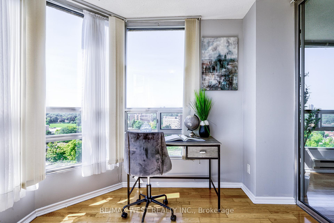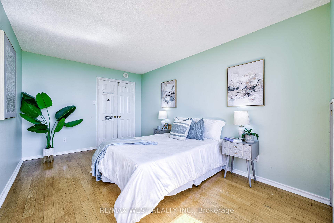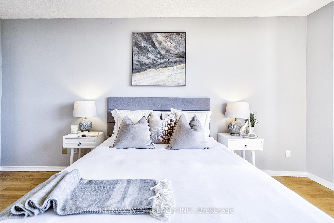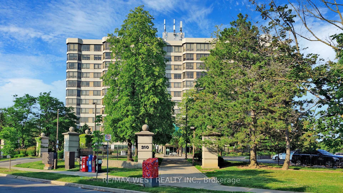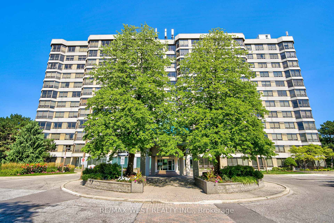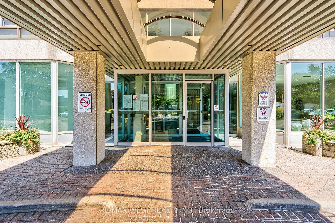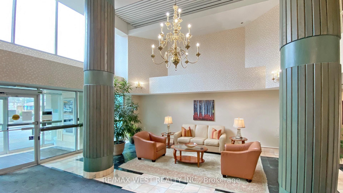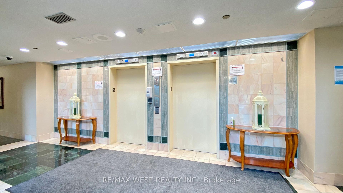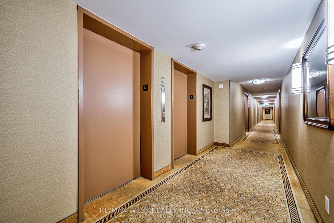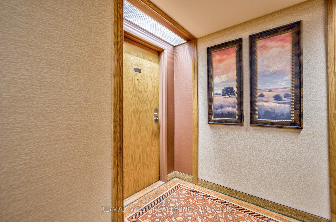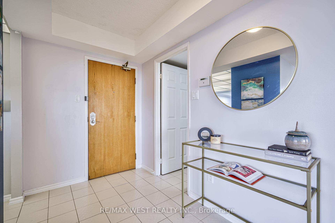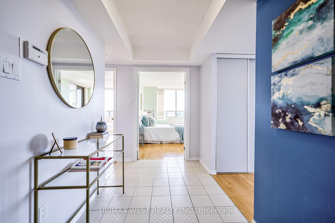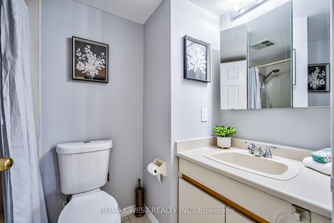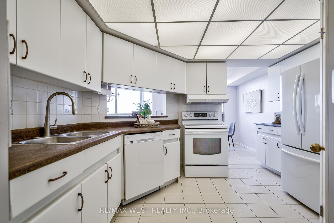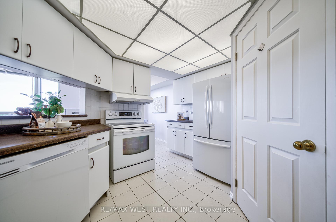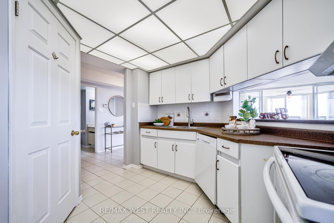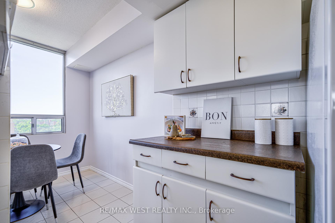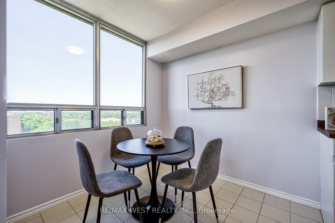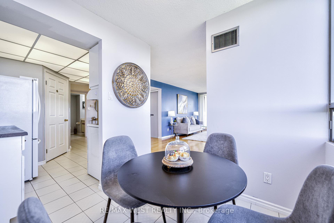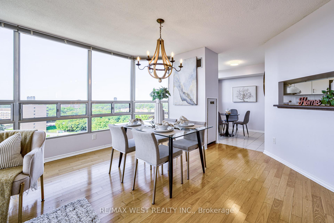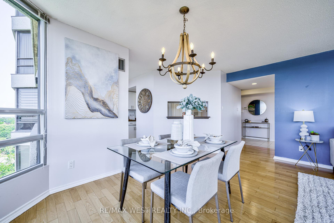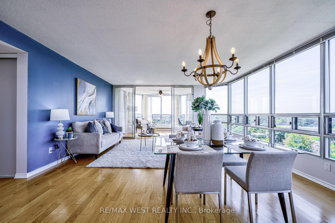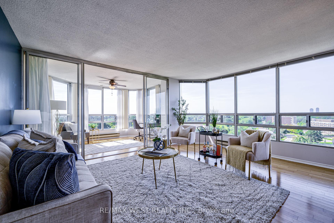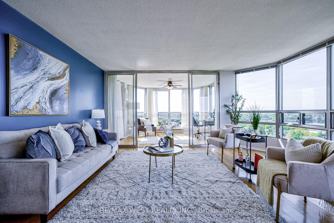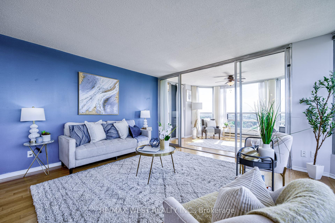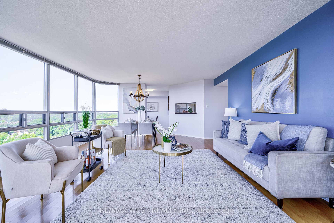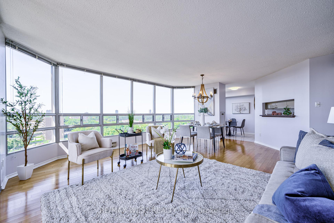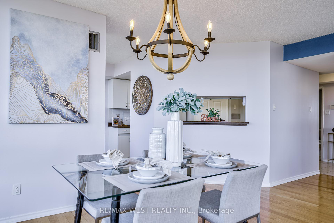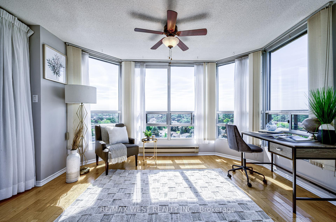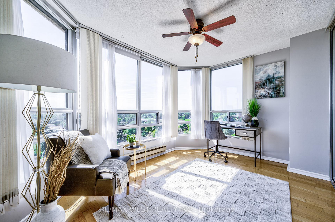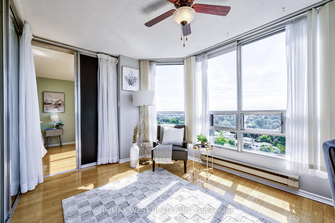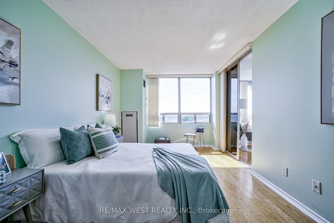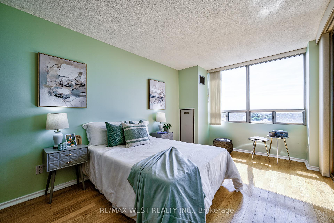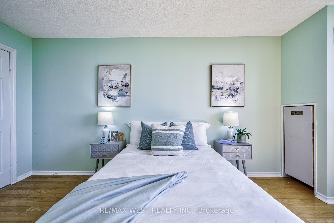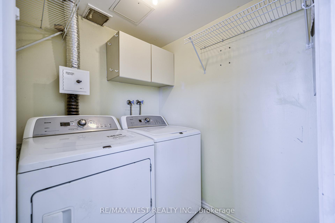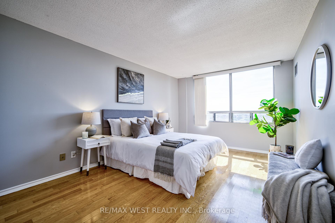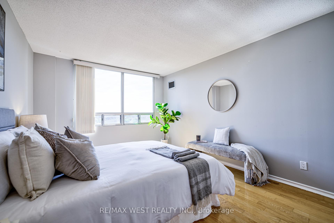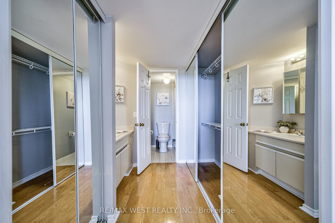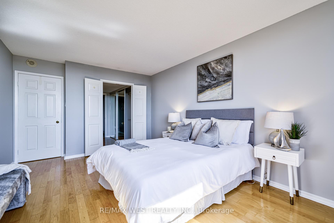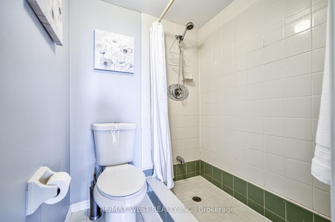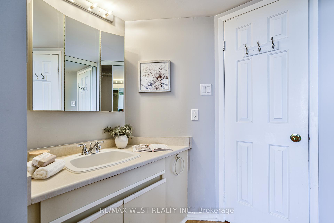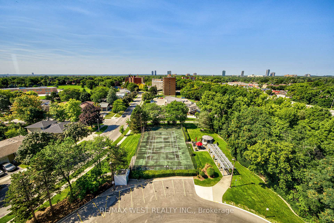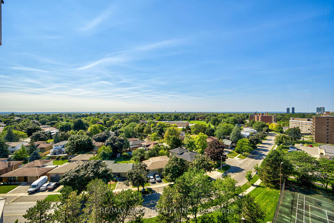$489,000
Available - For Sale
Listing ID: W9301381
310 Mill St South , Unit 1009, Brampton, L6Y 3B1, Ontario
| Condo Living At Its Best! Welcome To This Beautiful 2 Bedroom plus Solarium Condo With 2 Full Bathrooms Located In The Heart of Brampton. This Spacious Unit Offers an Inviting Open-concept Layout With Plenty of Natural Light Throughout. The Kitchen is Equipped With Ample Cabinet Space and Counter Tops, Making it Perfect For Cooking and Entertaining. The Two Generous-sized Bedrooms Include Large Windows and Spacious Closets, Offering Comfort and Tranquility. Additionally, The Den Can Serve As a Third Bedroom, Home Office, or Cozy Reading Nook. The Primary Bedroom Features an Ensuite Bathroom For added Privacy. This Condo Comes With A Stunning City or Park Views, Providing a Perfect Spot for Morning Coffee or Evening Relaxation. Residents enjoy access to premium building amenities, Including a Gym, Indoor Pool, Party room, and 24-hour Security. Situated Close to Shopping Center, Parks, Schools, and Public Transit, This Condo Offers the Perfect Blend of Convenience and Comfort For Families or Professionals Alike. Don't Miss out on the Opportunity to Make This Your Next Home! |
| Extras: All Electrical Light Fixtures, Window Coverings, Existing Fridge, Stove, B/In Dishwasher, Clothes Washer and Dryer. |
| Price | $489,000 |
| Taxes: | $2933.10 |
| Maintenance Fee: | 1590.20 |
| Address: | 310 Mill St South , Unit 1009, Brampton, L6Y 3B1, Ontario |
| Province/State: | Ontario |
| Condo Corporation No | PPC |
| Level | 10 |
| Unit No | 9 |
| Directions/Cross Streets: | Main St / Elgin Dr |
| Rooms: | 6 |
| Bedrooms: | 2 |
| Bedrooms +: | |
| Kitchens: | 1 |
| Family Room: | Y |
| Basement: | None |
| Property Type: | Condo Apt |
| Style: | Apartment |
| Exterior: | Concrete |
| Garage Type: | Underground |
| Garage(/Parking)Space: | 2.00 |
| Drive Parking Spaces: | 2 |
| Park #1 | |
| Parking Type: | Exclusive |
| Exposure: | Nw |
| Balcony: | None |
| Locker: | Exclusive |
| Pet Permited: | Restrict |
| Approximatly Square Footage: | 1200-1399 |
| Maintenance: | 1590.20 |
| CAC Included: | Y |
| Hydro Included: | Y |
| Water Included: | Y |
| Common Elements Included: | Y |
| Heat Included: | Y |
| Parking Included: | Y |
| Building Insurance Included: | Y |
| Fireplace/Stove: | N |
| Heat Source: | Gas |
| Heat Type: | Heat Pump |
| Central Air Conditioning: | Central Air |
| Ensuite Laundry: | Y |
$
%
Years
This calculator is for demonstration purposes only. Always consult a professional
financial advisor before making personal financial decisions.
| Although the information displayed is believed to be accurate, no warranties or representations are made of any kind. |
| RE/MAX WEST REALTY INC. |
|
|

Dir:
416-828-2535
Bus:
647-462-9629
| Book Showing | Email a Friend |
Jump To:
At a Glance:
| Type: | Condo - Condo Apt |
| Area: | Peel |
| Municipality: | Brampton |
| Neighbourhood: | Brampton South |
| Style: | Apartment |
| Tax: | $2,933.1 |
| Maintenance Fee: | $1,590.2 |
| Beds: | 2 |
| Baths: | 2 |
| Garage: | 2 |
| Fireplace: | N |
Locatin Map:
Payment Calculator:

