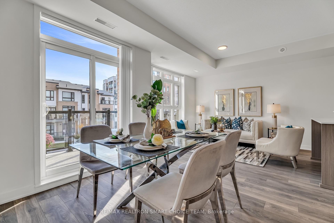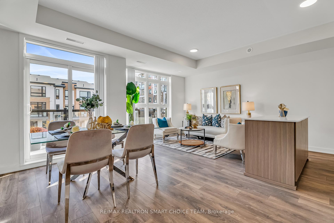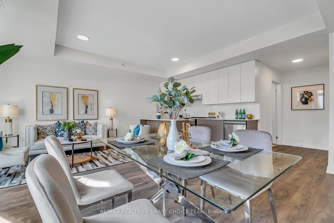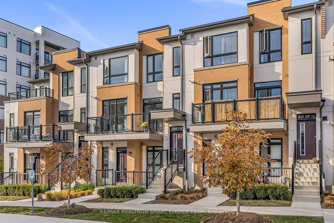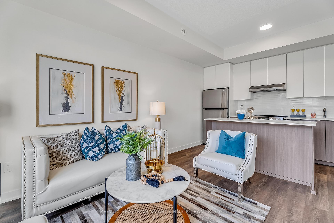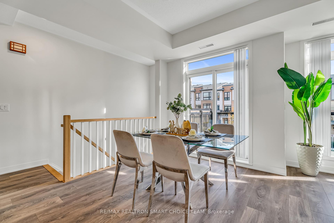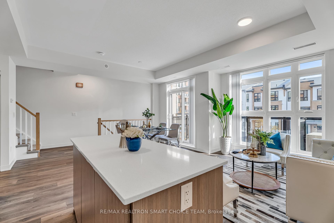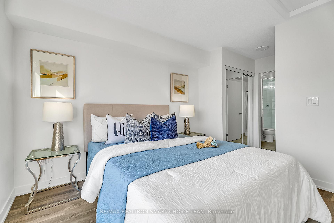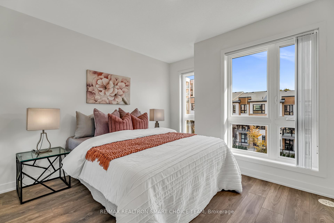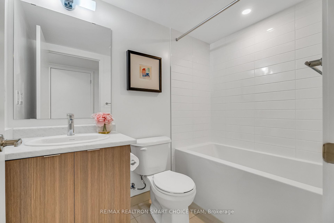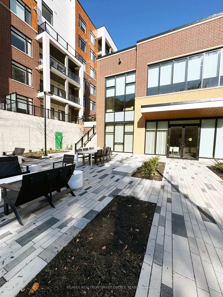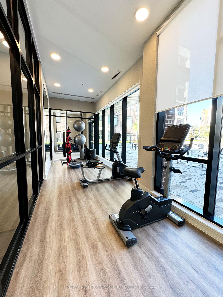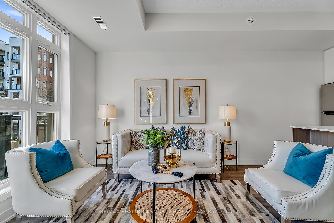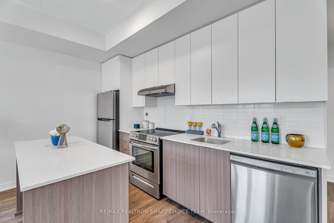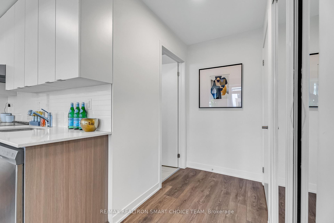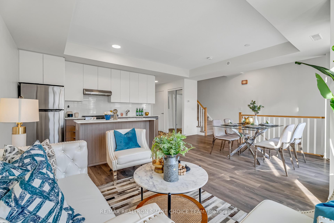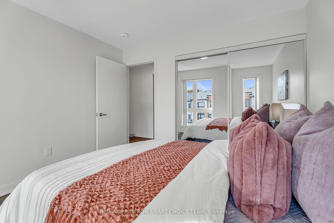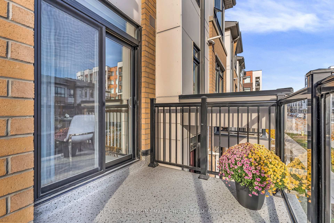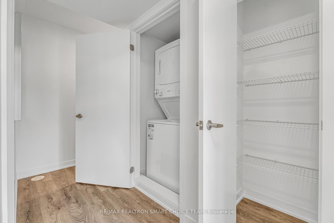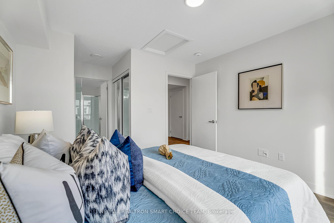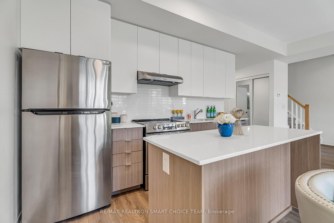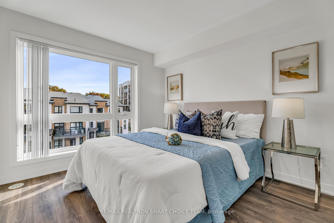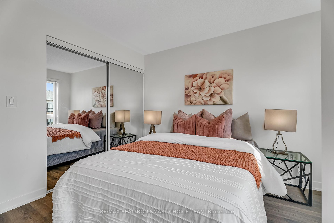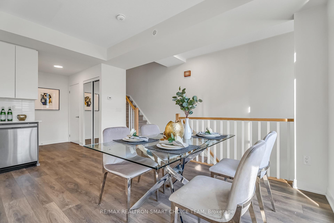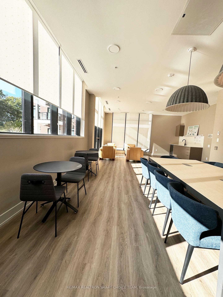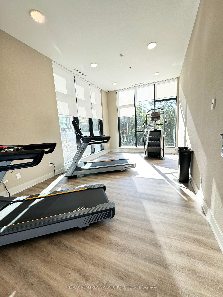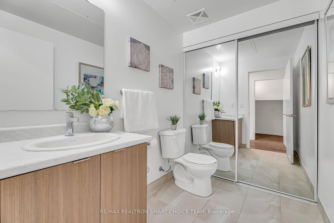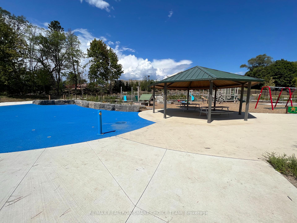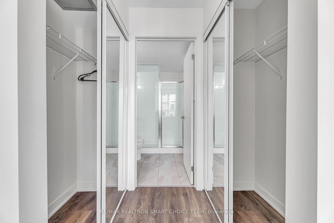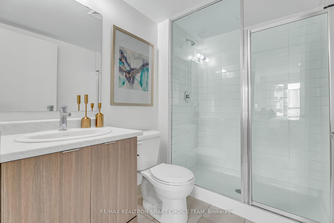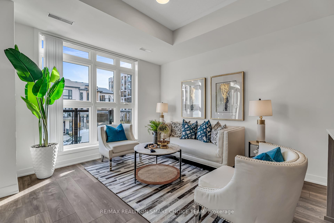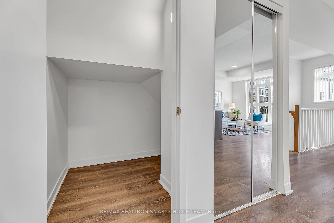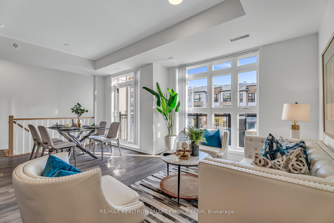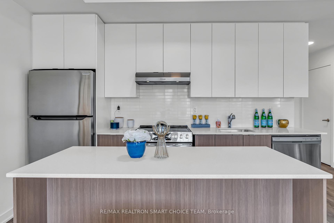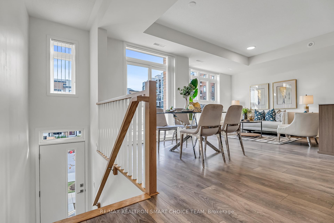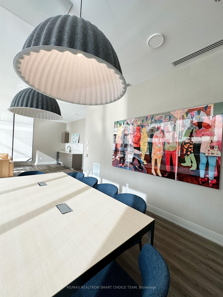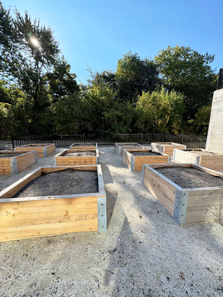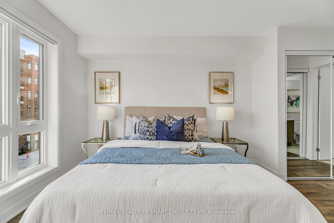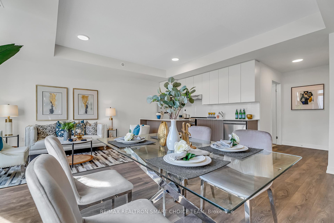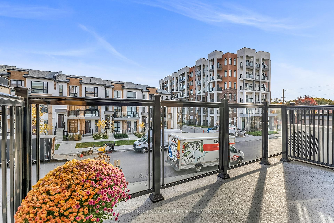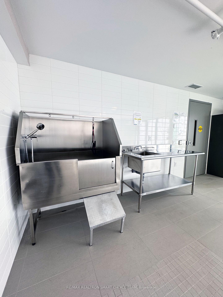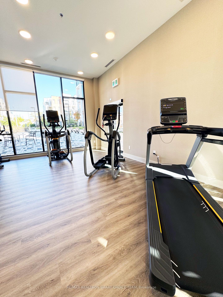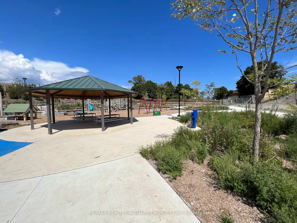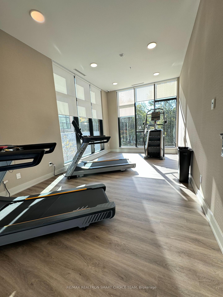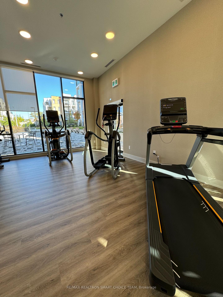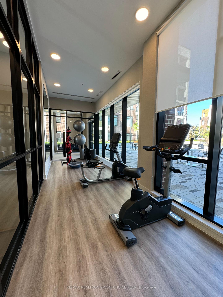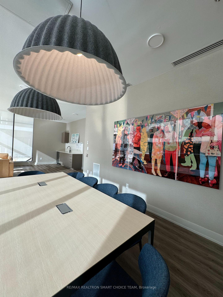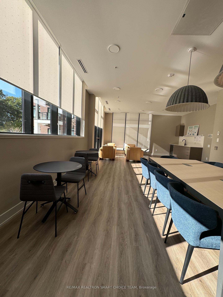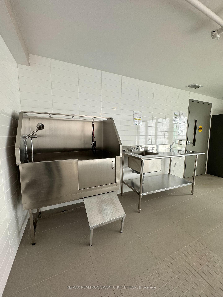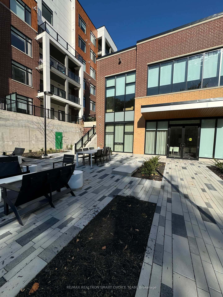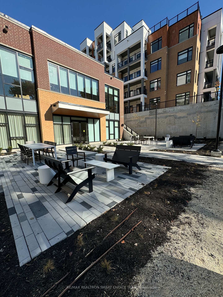$769,000
Available - For Sale
Listing ID: W9511737
140 Canon Jackson Dr , Unit 211, Toronto, M6M 0B9, Ontario
| Welcome To Keelesdale Community. This Contemporary Stacked Townhome Is Move-In Ready And Boasts 2 Bedrooms with 3 Bathrooms, Along With Dedicated Parking And A Storage Locker. The Open-Concept Main Floor Is Designed For Effortless Entertaining, Enhanced By 9-Foot Ceilings Throughout. Elegant Laminate Flooring And Custom Blinds Add A Touch Of Sophistication. The Kitchen Is A Culinary Enthusiast's Dream, Featuring Stainless Steel Appliances, Quartz Countertops, Centre Island And A Chic Tile Backsplash. The Ensuite Storage Area Beside The Kitchen Can Be An Office Nook. The Charming Front Balcony Is A Perfect Spot For Relaxation, Adding Another 80 Sqft To The Home. Residents Enjoy Exclusive Access To A Well-Equipped Gym And Fitness Room, Study Room, Dog Wash Station, Party Room, And BBQ Area. Conveniently Located Just A Short Walk From The New Eglinton LRT, This Home Is Close To Public Transit, Restaurants, Grocery Stores, Banks, And Pharmacies. Easy Access To Highways 401 And 400. Experience Modern Living At Its Finest. Offers Welcome At Any Time |
| Price | $769,000 |
| Taxes: | $2961.30 |
| Maintenance Fee: | 501.82 |
| Address: | 140 Canon Jackson Dr , Unit 211, Toronto, M6M 0B9, Ontario |
| Province/State: | Ontario |
| Condo Corporation No | TSCC |
| Level | 2 |
| Unit No | 26 |
| Locker No | 110 |
| Directions/Cross Streets: | Keele St & Eglinton Ave W |
| Rooms: | 7 |
| Bedrooms: | 2 |
| Bedrooms +: | |
| Kitchens: | 1 |
| Family Room: | N |
| Basement: | None |
| Approximatly Age: | 0-5 |
| Property Type: | Condo Townhouse |
| Style: | Stacked Townhse |
| Exterior: | Brick |
| Garage Type: | Underground |
| Garage(/Parking)Space: | 1.00 |
| Drive Parking Spaces: | 0 |
| Park #1 | |
| Parking Spot: | 93 |
| Parking Type: | Owned |
| Exposure: | Se |
| Balcony: | Open |
| Locker: | Owned |
| Pet Permited: | Restrict |
| Approximatly Age: | 0-5 |
| Approximatly Square Footage: | 1000-1199 |
| Building Amenities: | Bbqs Allowed, Exercise Room, Gym, Party/Meeting Room, Visitor Parking |
| Maintenance: | 501.82 |
| Water Included: | Y |
| Common Elements Included: | Y |
| Parking Included: | Y |
| Building Insurance Included: | Y |
| Fireplace/Stove: | N |
| Heat Source: | Gas |
| Heat Type: | Forced Air |
| Central Air Conditioning: | Central Air |
| Laundry Level: | Upper |
| Ensuite Laundry: | Y |
$
%
Years
This calculator is for demonstration purposes only. Always consult a professional
financial advisor before making personal financial decisions.
| Although the information displayed is believed to be accurate, no warranties or representations are made of any kind. |
| RE/MAX REALTRON SMART CHOICE TEAM |
|
|

Dir:
416-828-2535
Bus:
647-462-9629
| Virtual Tour | Book Showing | Email a Friend |
Jump To:
At a Glance:
| Type: | Condo - Condo Townhouse |
| Area: | Toronto |
| Municipality: | Toronto |
| Neighbourhood: | Beechborough-Greenbrook |
| Style: | Stacked Townhse |
| Approximate Age: | 0-5 |
| Tax: | $2,961.3 |
| Maintenance Fee: | $501.82 |
| Beds: | 2 |
| Baths: | 3 |
| Garage: | 1 |
| Fireplace: | N |
Locatin Map:
Payment Calculator:

