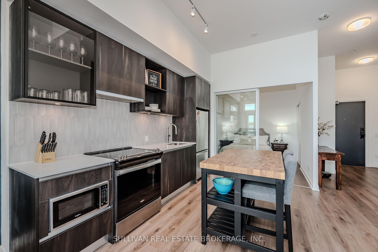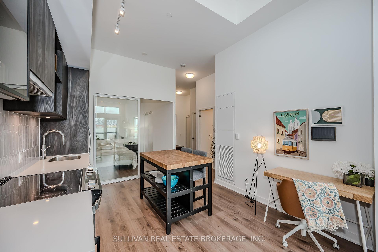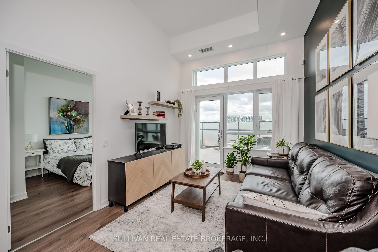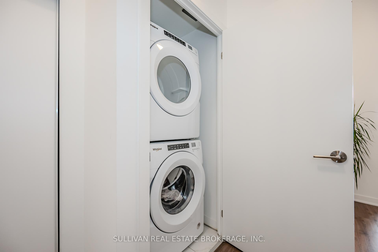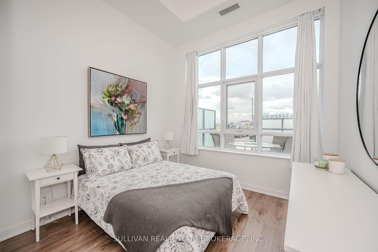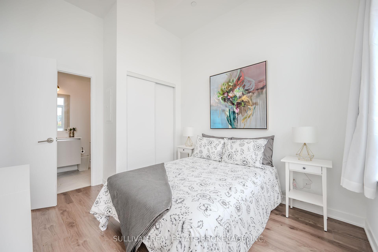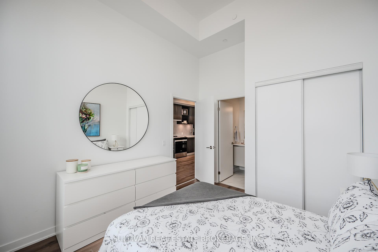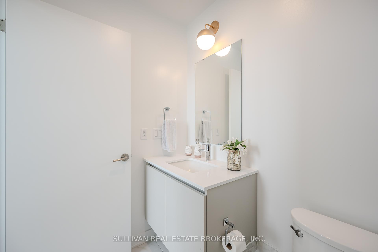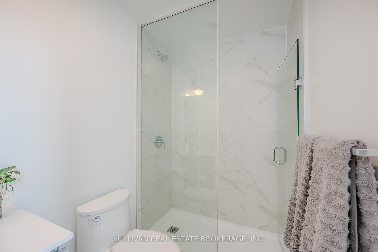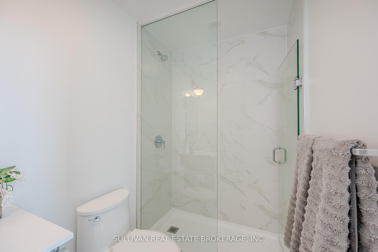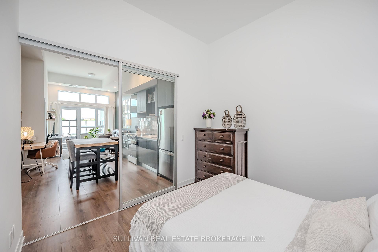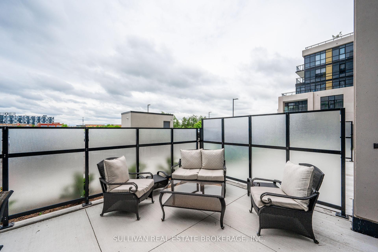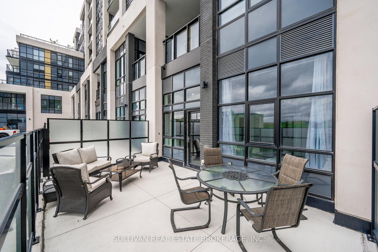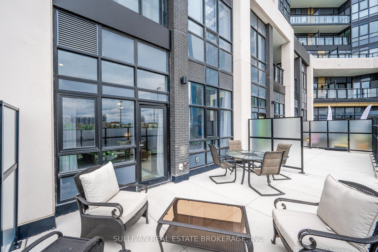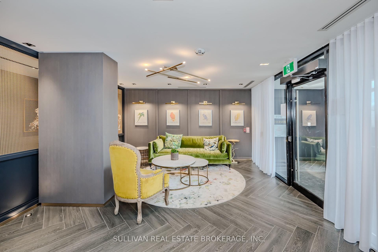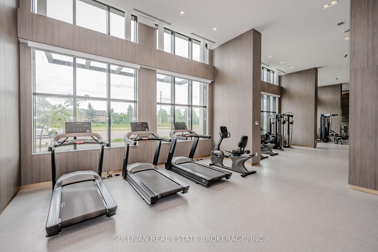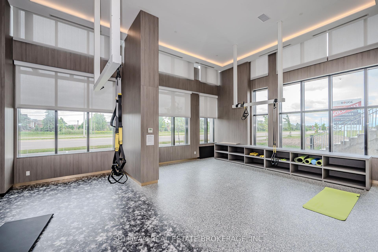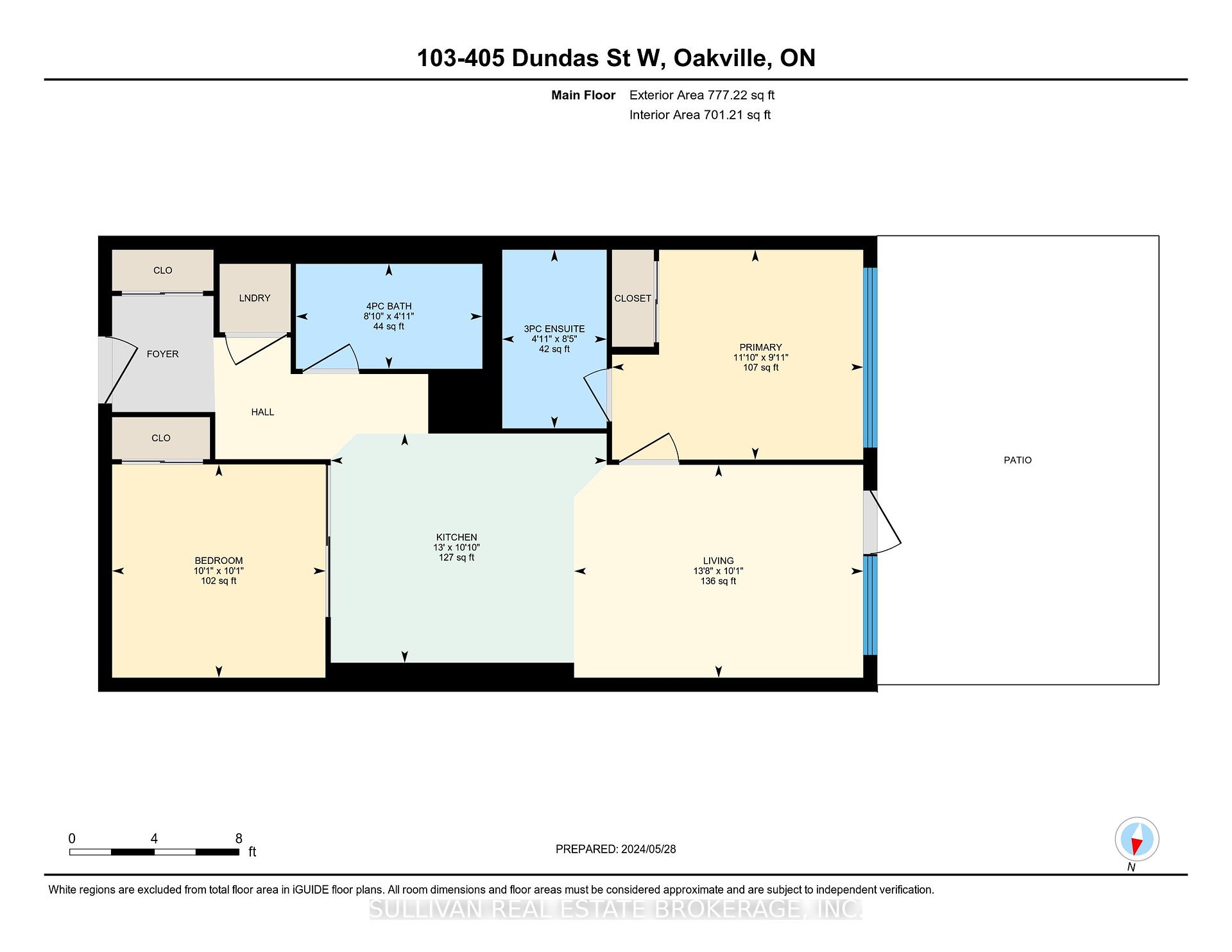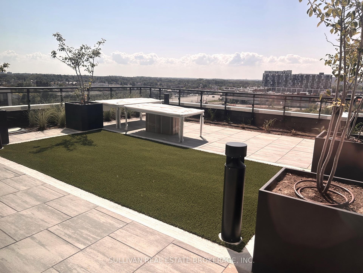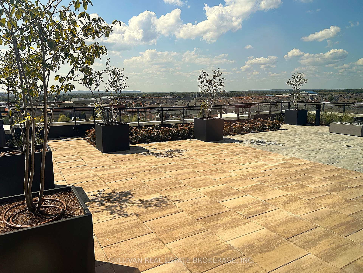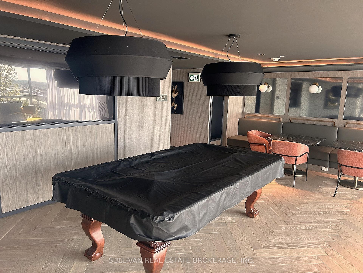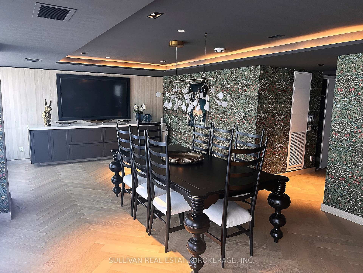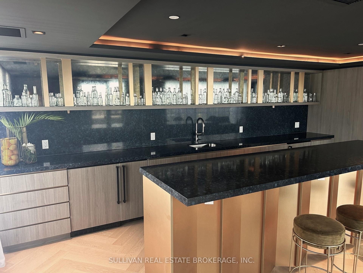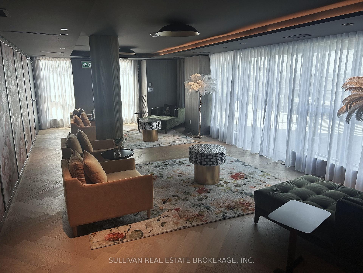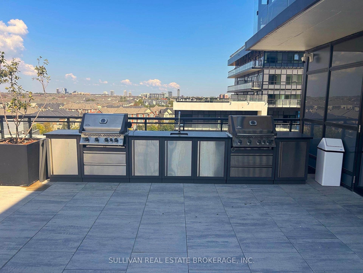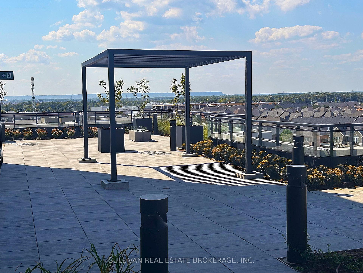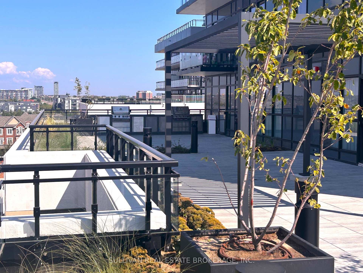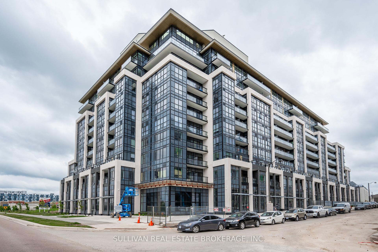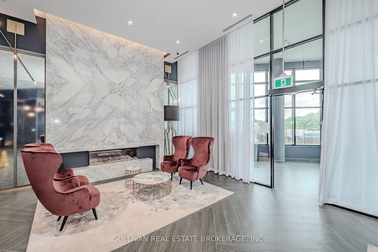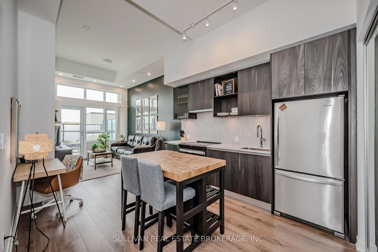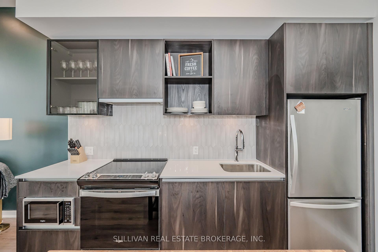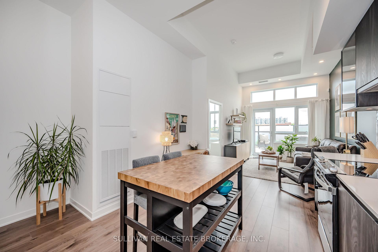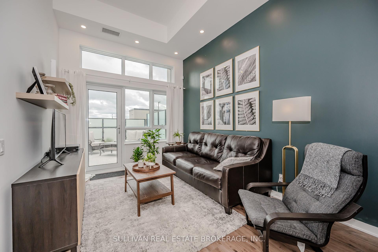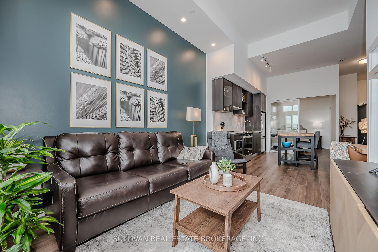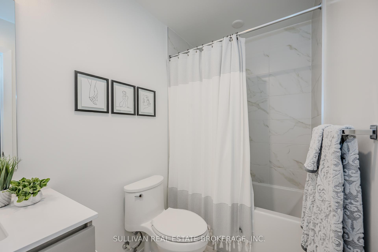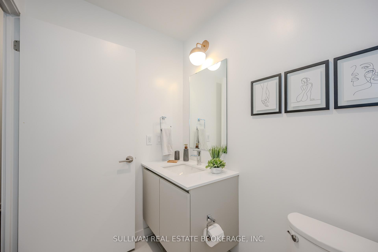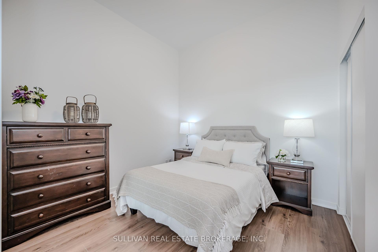$699,900
Available - For Sale
Listing ID: W9364326
405 Dundas St West , Unit 103, Oakville, L6M 5P9, Ontario
| Condo Living at its very best! Welcome to DistriKt Trailside located at 405 Dundas Street West. This gem is close to all amenities including transit, shopping, 16 mile sports complex, Oakville Trafalgar Hospital, parks and trails. Loaded with many upgrades this beauty includes an open concept floor plan with 10 foot Ceilings, kitchen with stainless steel appliances, quartz counter tops, backsplash and valance lighting. There are 2 generous sized bed rooms, the primary boasts a gorgeous 3 piece ensuite with walk in glass shower unit. This unit also features ensuite laundry a 4 pc main bath and a walkout to your very own private 13 by 20 foot terrace. This condo has 1 owned underground parking spot with Electrical Vehicle Charger and one owned storage locker. Amenities Include: Gym, Billiards Room, Dining Room, Large Terrace with BBQ area, Party Room, Meeting Room, Bike Storage, 24 Hour Concierge and Visitors Parking. Check out the virtual tour and call your agent for a private showing. NOTE: Open House Sunday September 29th 2-3:30 pm - Access into the unit will be from unit terrace - Follow Open House Signs. |
| Extras: Electric Vehicle Charging Station / Owned Underground Parking (PIN #260760546) Owned Locker (PIN#260760087) |
| Price | $699,900 |
| Taxes: | $2841.08 |
| Maintenance Fee: | 613.89 |
| Address: | 405 Dundas St West , Unit 103, Oakville, L6M 5P9, Ontario |
| Province/State: | Ontario |
| Condo Corporation No | HSC |
| Level | Lev |
| Unit No | 3 |
| Directions/Cross Streets: | Neyagawa and Dundas |
| Rooms: | 5 |
| Bedrooms: | 2 |
| Bedrooms +: | |
| Kitchens: | 1 |
| Family Room: | N |
| Basement: | None |
| Approximatly Age: | 0-5 |
| Property Type: | Condo Apt |
| Style: | Apartment |
| Exterior: | Concrete |
| Garage Type: | Underground |
| Garage(/Parking)Space: | 1.00 |
| Drive Parking Spaces: | 1 |
| Park #1 | |
| Parking Type: | Owned |
| Legal Description: | LVL A / 110 |
| Exposure: | W |
| Balcony: | Open |
| Locker: | Owned |
| Pet Permited: | Restrict |
| Approximatly Age: | 0-5 |
| Approximatly Square Footage: | 700-799 |
| Building Amenities: | Concierge, Gym, Party/Meeting Room, Visitor Parking |
| Property Features: | Electric Car, Hospital, Park, Public Transit, Rec Centre, School |
| Maintenance: | 613.89 |
| Common Elements Included: | Y |
| Parking Included: | Y |
| Building Insurance Included: | Y |
| Fireplace/Stove: | N |
| Heat Source: | Electric |
| Heat Type: | Forced Air |
| Central Air Conditioning: | Central Air |
| Laundry Level: | Main |
$
%
Years
This calculator is for demonstration purposes only. Always consult a professional
financial advisor before making personal financial decisions.
| Although the information displayed is believed to be accurate, no warranties or representations are made of any kind. |
| SULLIVAN REAL ESTATE BROKERAGE, INC. |
|
|

Dir:
416-828-2535
Bus:
647-462-9629
| Virtual Tour | Book Showing | Email a Friend |
Jump To:
At a Glance:
| Type: | Condo - Condo Apt |
| Area: | Halton |
| Municipality: | Oakville |
| Neighbourhood: | Rural Oakville |
| Style: | Apartment |
| Approximate Age: | 0-5 |
| Tax: | $2,841.08 |
| Maintenance Fee: | $613.89 |
| Beds: | 2 |
| Baths: | 2 |
| Garage: | 1 |
| Fireplace: | N |
Locatin Map:
Payment Calculator:

