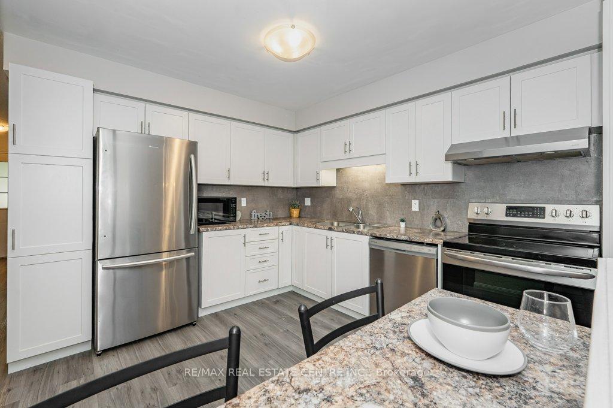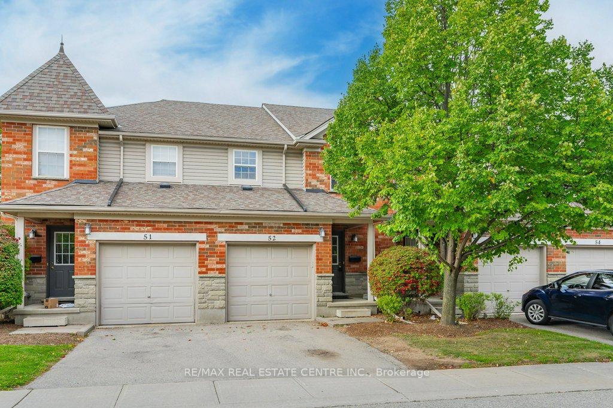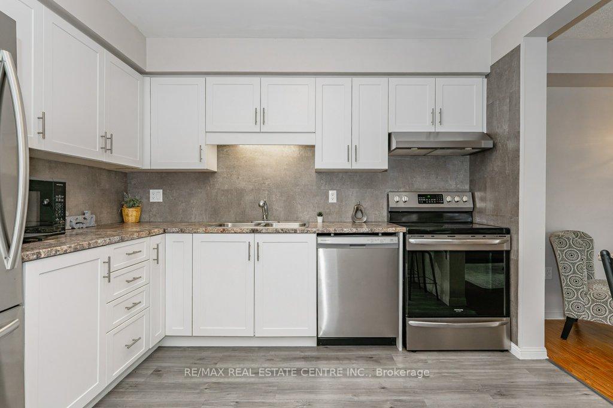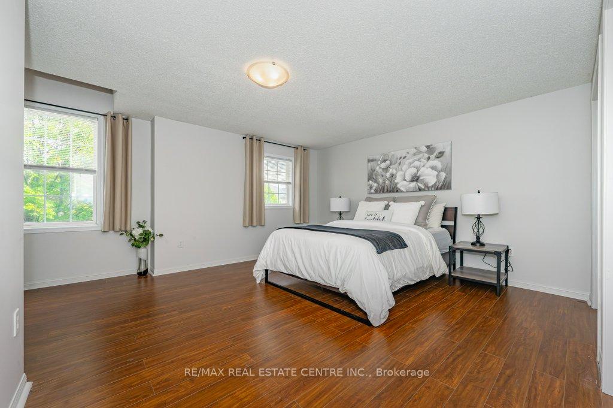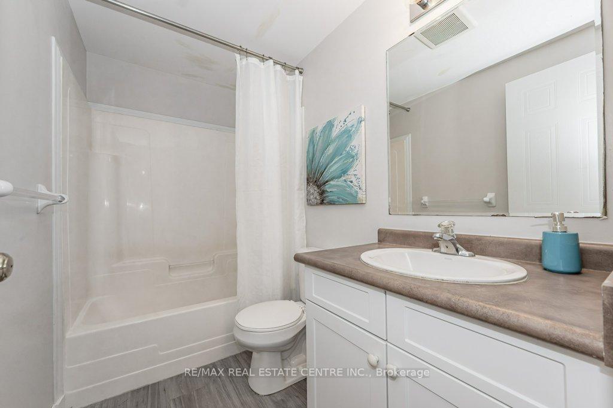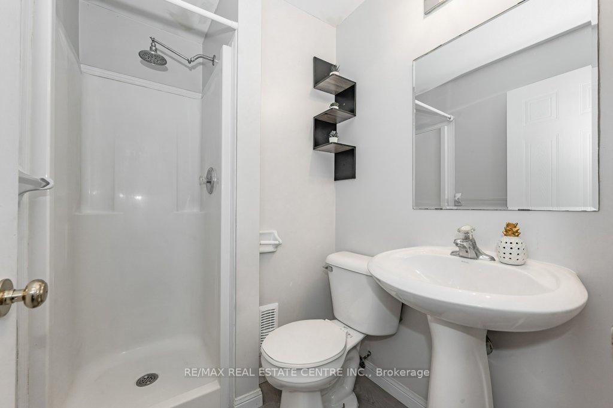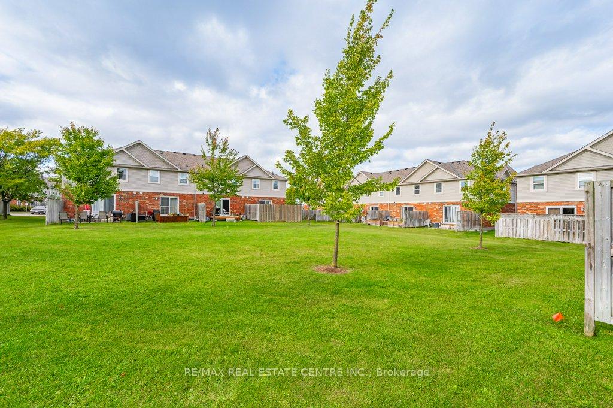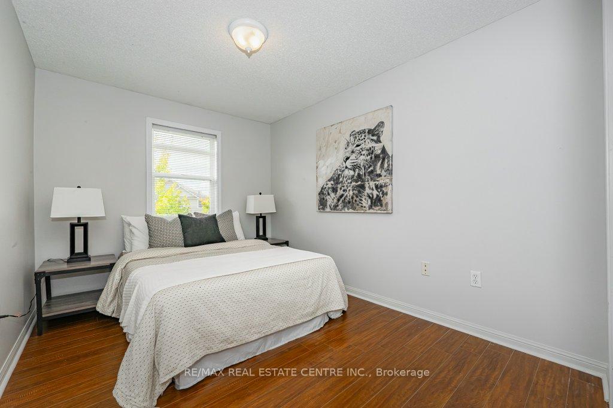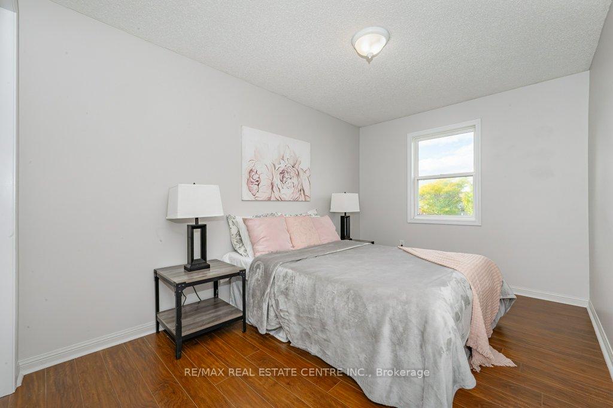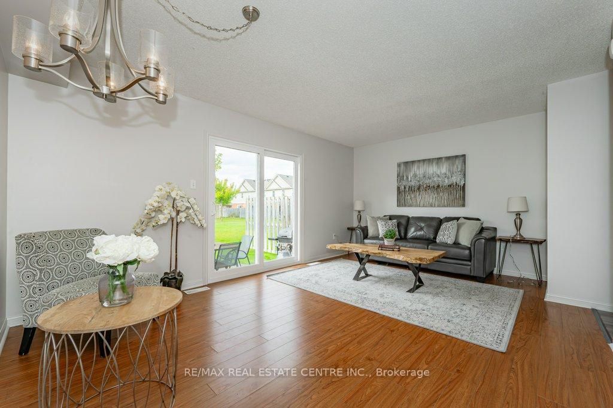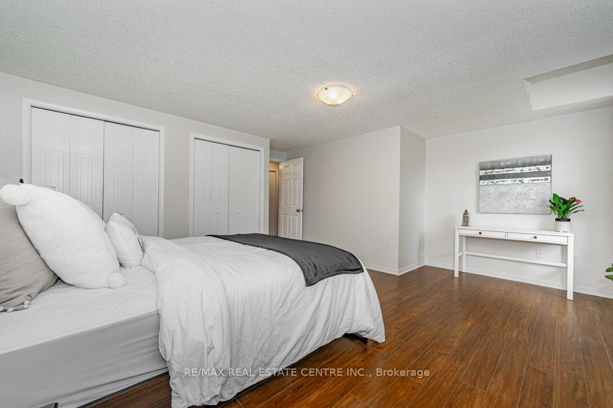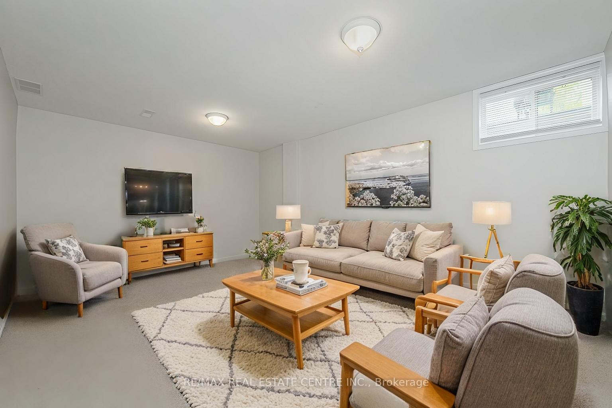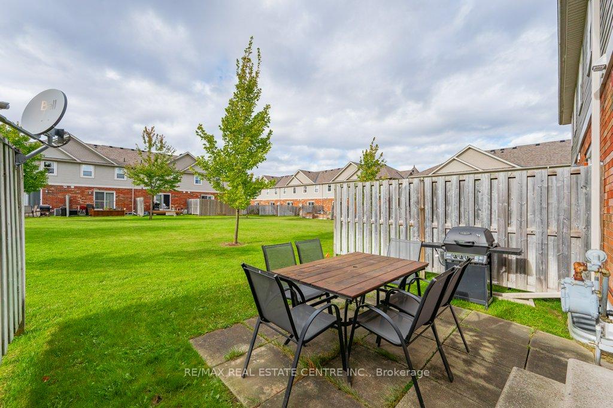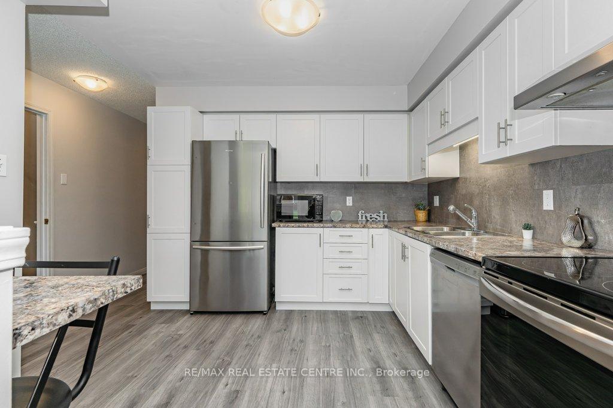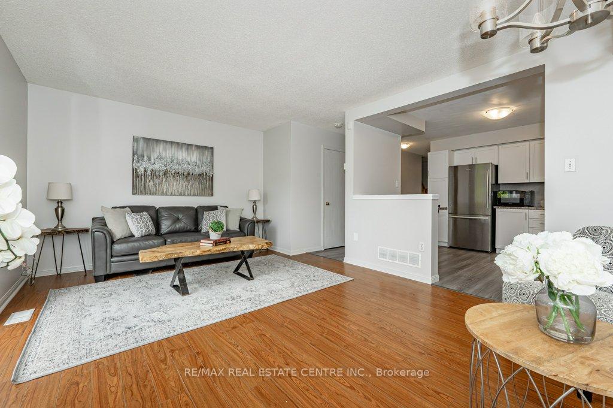$699,900
Available - For Sale
Listing ID: X9391676
124 Gosling Gdns , Unit 52, Guelph, N1G 5K6, Ontario
| Welcome to 52-124 Gosling Gardens, a fantastic 3-bedroom, 3-bathroom townhouse perfectly situated in a prime, south-end location! Step inside to discover an inviting eat-in kitchen featuring sleek white cabinetry, newer stainless steel appliances, elegant countertops and a stylish backsplash. The extended countertop offers the perfect spot for casual dining or entertaining guests. This space flows effortlessly into the spacious living/dining area, where laminate floors and large sliding doors flood the room with natural light and provide easy access to your charming backyard. A convenient powder room completes this level. Upstairs, you'll find an expansive primary bedroom complete with his-and-hers closets, laminate flooring and multiple windows that bathe the room in sunlight. 2 additional generously-sized bedrooms, each with ample closet space, share a beautifully appointed 4-piece bathroom with a shower/tub combination. The finished basement offers even more living space boasting a large rec room and a modern 3-piece bathroom, perfect for relaxing or hosting guests. Outside, enjoy peaceful moments or entertain on your private patio an ideal spot for BBQs with family and friends. This home is perfectly located just minutes from a shopping center featuring Zehrs, a pharmacy, animal hospital, Longos, convenience store, fitness center, multiple restaurants and banks. Its also close to Stone Road Mall and a wide range of other amenities. Plus, with quick access to the Hanlon Pkwy& the 401, this location is a commuters dream! |
| Price | $699,900 |
| Taxes: | $3958.93 |
| Assessment: | $300000 |
| Assessment Year: | 2024 |
| Maintenance Fee: | 287.03 |
| Address: | 124 Gosling Gdns , Unit 52, Guelph, N1G 5K6, Ontario |
| Province/State: | Ontario |
| Condo Corporation No | WSCP |
| Level | 1 |
| Unit No | 52 |
| Directions/Cross Streets: | Clair Rd W |
| Rooms: | 7 |
| Rooms +: | 2 |
| Bedrooms: | 3 |
| Bedrooms +: | |
| Kitchens: | 1 |
| Family Room: | N |
| Basement: | Finished, Full |
| Approximatly Age: | 16-30 |
| Property Type: | Condo Townhouse |
| Style: | 2-Storey |
| Exterior: | Brick, Vinyl Siding |
| Garage Type: | Attached |
| Garage(/Parking)Space: | 1.00 |
| Drive Parking Spaces: | 1 |
| Park #1 | |
| Parking Type: | Owned |
| Exposure: | Ns |
| Balcony: | None |
| Locker: | None |
| Pet Permited: | Restrict |
| Approximatly Age: | 16-30 |
| Approximatly Square Footage: | 1200-1399 |
| Building Amenities: | Visitor Parking |
| Property Features: | Library, Park, Place Of Worship, Public Transit, Rec Centre, School |
| Maintenance: | 287.03 |
| Common Elements Included: | Y |
| Parking Included: | Y |
| Building Insurance Included: | Y |
| Fireplace/Stove: | N |
| Heat Source: | Gas |
| Heat Type: | Forced Air |
| Central Air Conditioning: | Central Air |
$
%
Years
This calculator is for demonstration purposes only. Always consult a professional
financial advisor before making personal financial decisions.
| Although the information displayed is believed to be accurate, no warranties or representations are made of any kind. |
| RE/MAX REAL ESTATE CENTRE INC. |
|
|

Dir:
416-828-2535
Bus:
647-462-9629
| Book Showing | Email a Friend |
Jump To:
At a Glance:
| Type: | Condo - Condo Townhouse |
| Area: | Wellington |
| Municipality: | Guelph |
| Neighbourhood: | Clairfields |
| Style: | 2-Storey |
| Approximate Age: | 16-30 |
| Tax: | $3,958.93 |
| Maintenance Fee: | $287.03 |
| Beds: | 3 |
| Baths: | 3 |
| Garage: | 1 |
| Fireplace: | N |
Locatin Map:
Payment Calculator:

