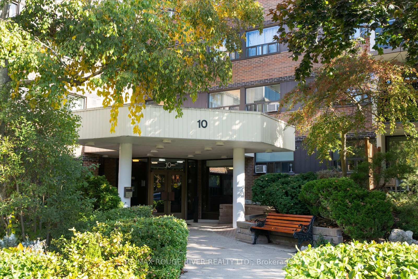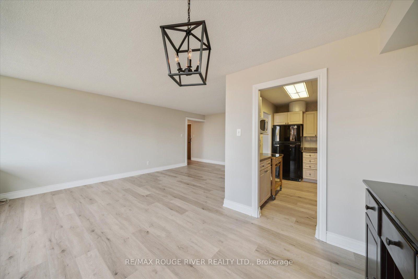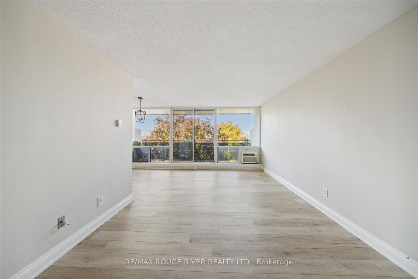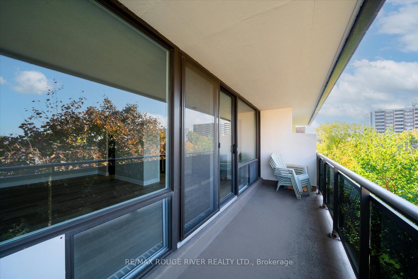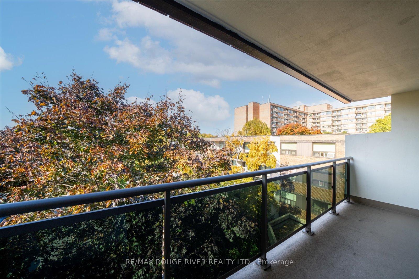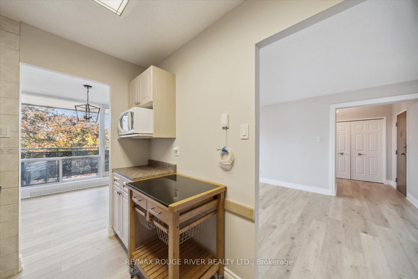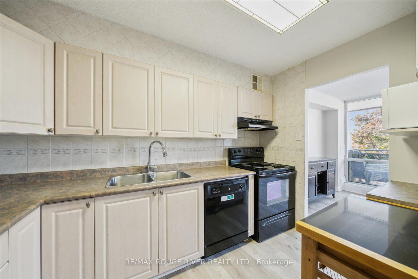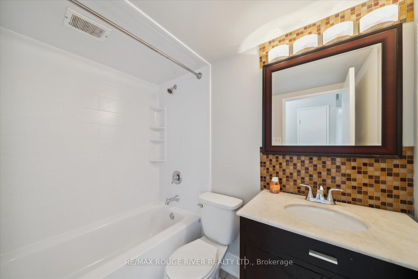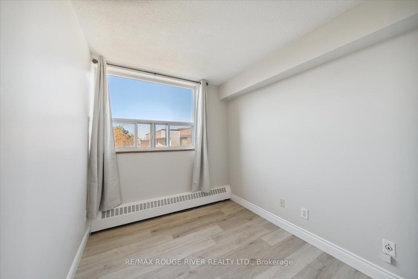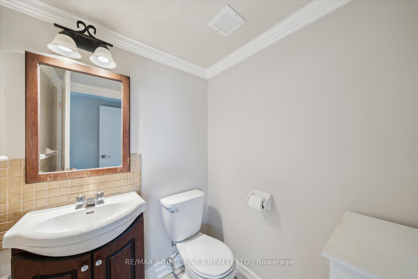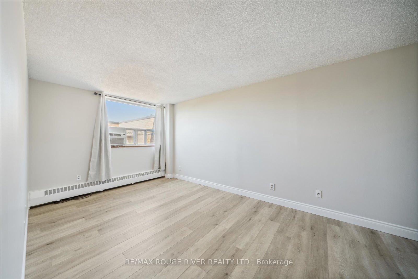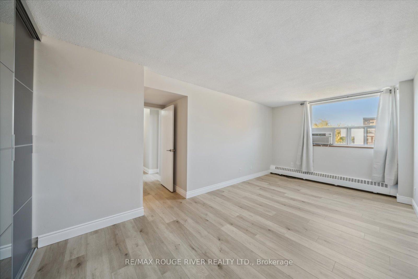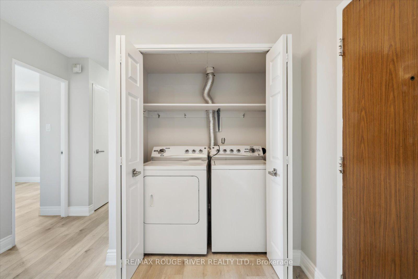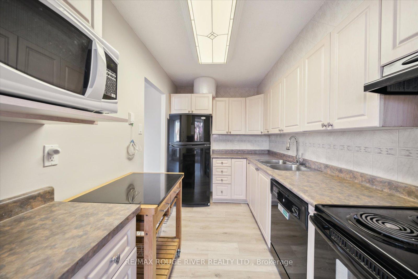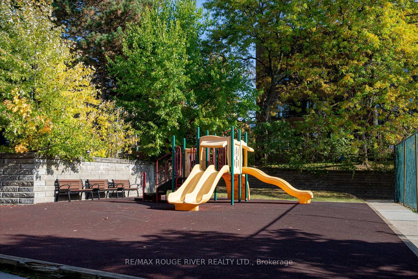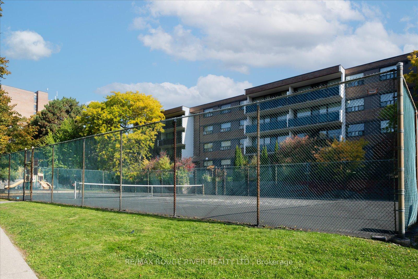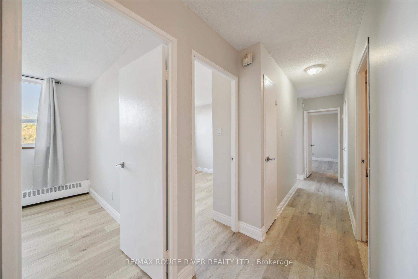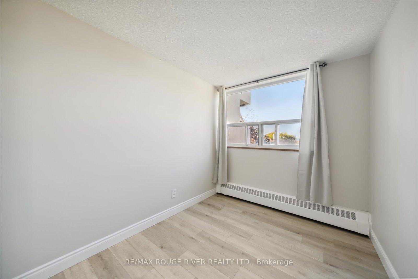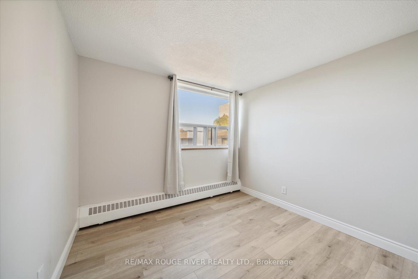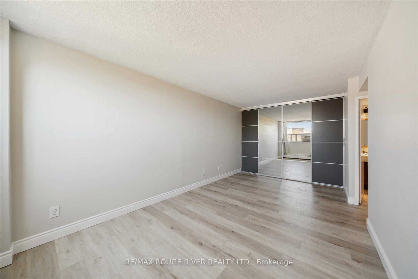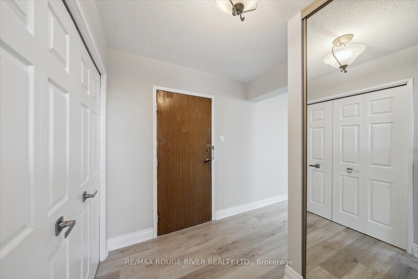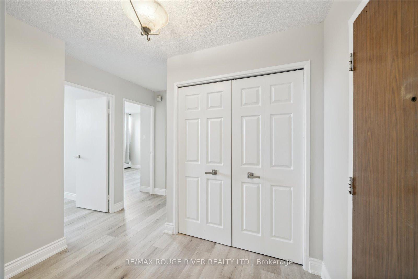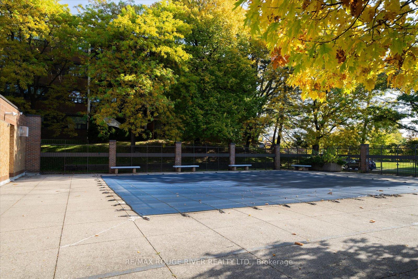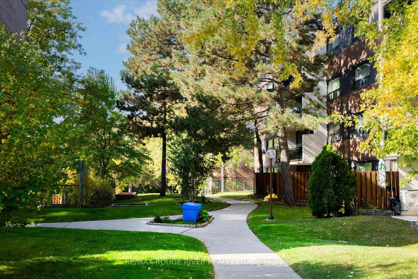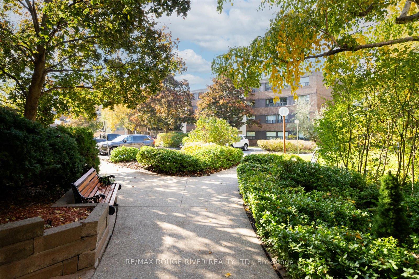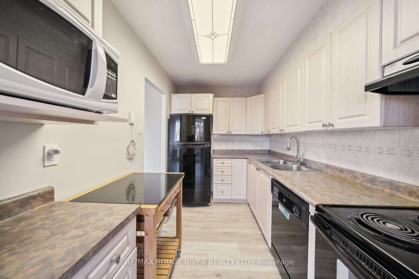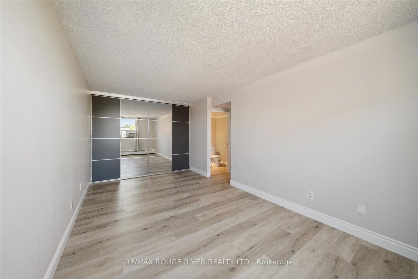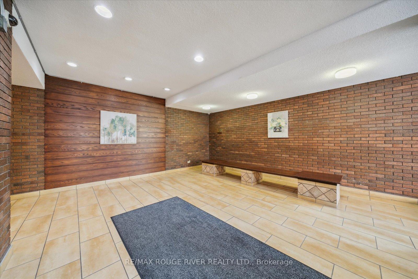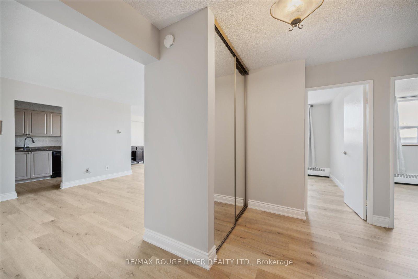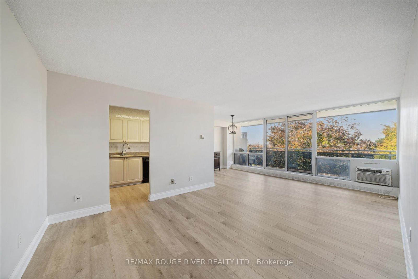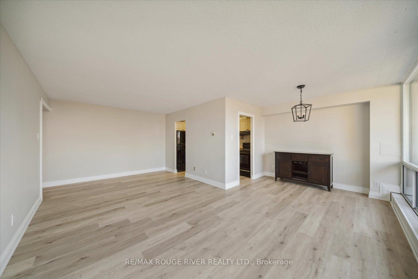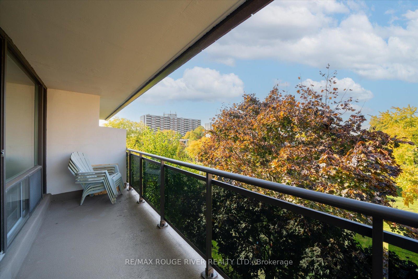$614,900
Available - For Sale
Listing ID: C9506891
10 Sunrise Ave , Unit 422, Toronto, M4N 2R1, Ontario
| Welcome to 10 Sunrise Avenue, an exceptionally well maintained and managed, low rise building, nestled in a park like setting. This bright, sun filled and spacious penthouse boasts new luxury vinyl plank floors October 2024. New bathtub, faucet, shower head and tub surround August 2024. Freshly painted September 2024. New custom primary bedroom closet doors September 2024. Walk out from the open concept living and dining room to the private balcony over looking the trees, with views of the CN Tower and the Toronto Skyline. 4 generously sized bedrooms, the primary with its own ensuite bathroom. Building Has Playground, Entry System, Outdoor Pool, Visitors Parking, Party/Meeting Rm, Sauna And Tennis Court.Easy access to shopping, public transit, parks, and schools. |
| Extras: Maintenance Fee Includes Water, Heat, Parking and Internet/Cable Package. |
| Price | $614,900 |
| Taxes: | $1945.58 |
| Maintenance Fee: | 1005.19 |
| Address: | 10 Sunrise Ave , Unit 422, Toronto, M4N 2R1, Ontario |
| Province/State: | Ontario |
| Condo Corporation No | YCC |
| Level | 4 |
| Unit No | 22 |
| Locker No | 82 |
| Directions/Cross Streets: | Victoria Park /O'Connor |
| Rooms: | 7 |
| Bedrooms: | 4 |
| Bedrooms +: | |
| Kitchens: | 1 |
| Family Room: | N |
| Basement: | None |
| Property Type: | Condo Apt |
| Style: | Apartment |
| Exterior: | Brick |
| Garage Type: | Underground |
| Garage(/Parking)Space: | 1.00 |
| Drive Parking Spaces: | 0 |
| Park #1 | |
| Parking Spot: | 74 |
| Parking Type: | Exclusive |
| Exposure: | Sw |
| Balcony: | Open |
| Locker: | Exclusive |
| Pet Permited: | Restrict |
| Approximatly Square Footage: | 1200-1399 |
| Building Amenities: | Outdoor Pool, Party/Meeting Room, Tennis Court, Visitor Parking |
| Maintenance: | 1005.19 |
| Water Included: | Y |
| Cabel TV Included: | Y |
| Common Elements Included: | Y |
| Heat Included: | Y |
| Parking Included: | Y |
| Building Insurance Included: | Y |
| Fireplace/Stove: | N |
| Heat Source: | Gas |
| Heat Type: | Radiant |
| Central Air Conditioning: | Window Unit |
| Ensuite Laundry: | Y |
$
%
Years
This calculator is for demonstration purposes only. Always consult a professional
financial advisor before making personal financial decisions.
| Although the information displayed is believed to be accurate, no warranties or representations are made of any kind. |
| RE/MAX ROUGE RIVER REALTY LTD. |
|
|

Dir:
416-828-2535
Bus:
647-462-9629
| Book Showing | Email a Friend |
Jump To:
At a Glance:
| Type: | Condo - Condo Apt |
| Area: | Toronto |
| Municipality: | Toronto |
| Neighbourhood: | Victoria Village |
| Style: | Apartment |
| Tax: | $1,945.58 |
| Maintenance Fee: | $1,005.19 |
| Beds: | 4 |
| Baths: | 2 |
| Garage: | 1 |
| Fireplace: | N |
Locatin Map:
Payment Calculator:

