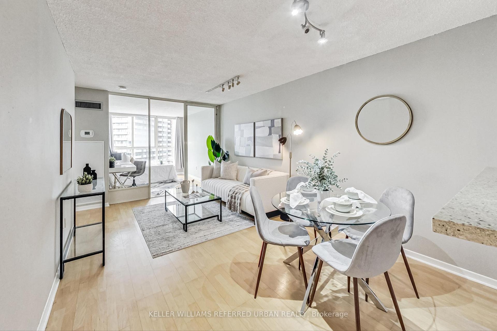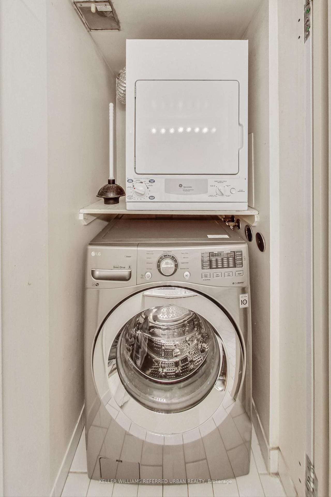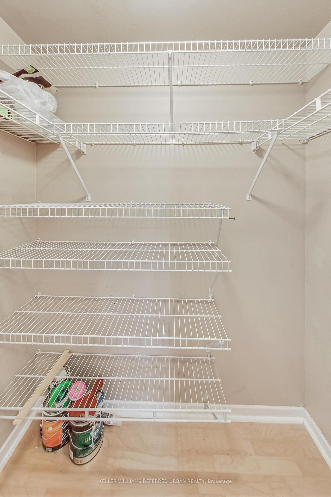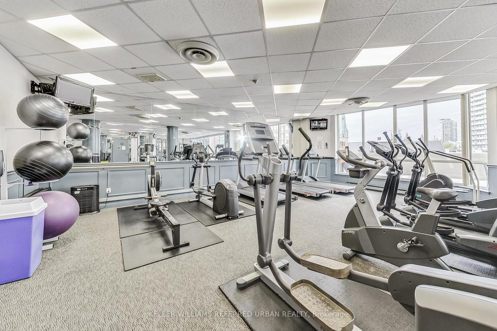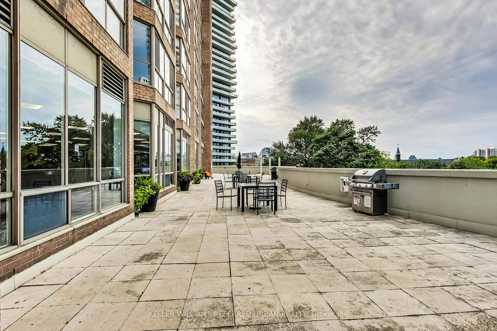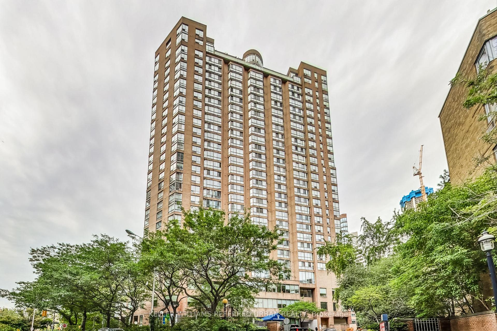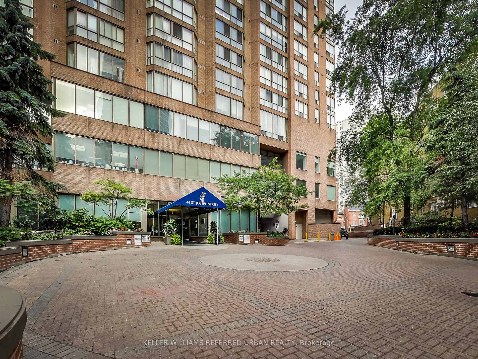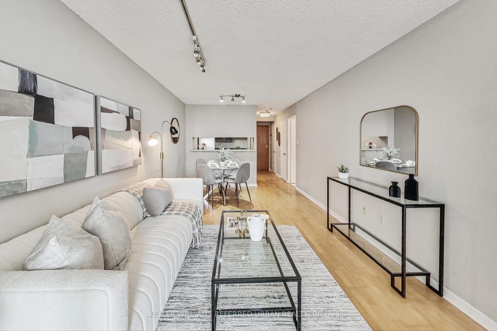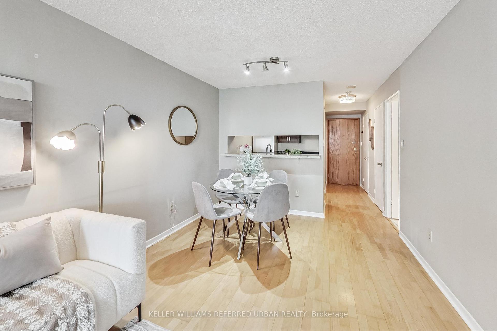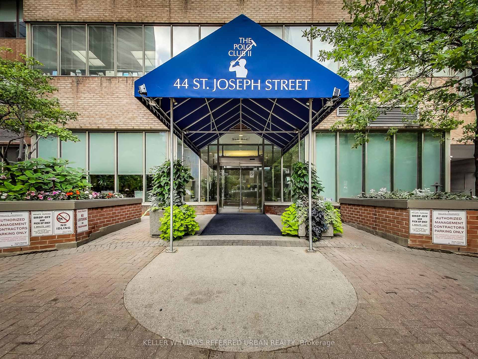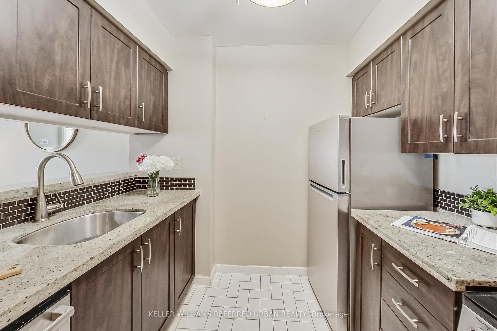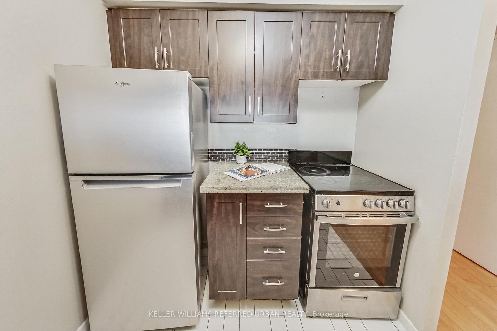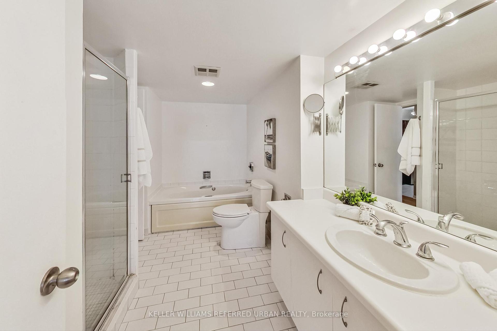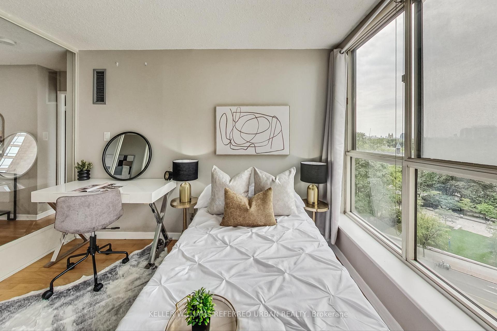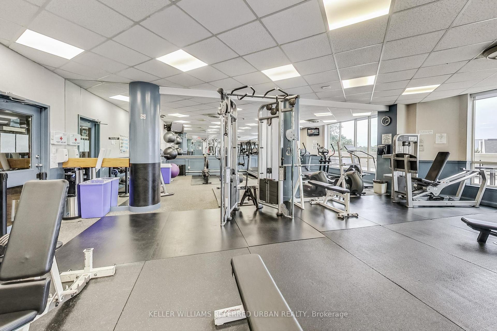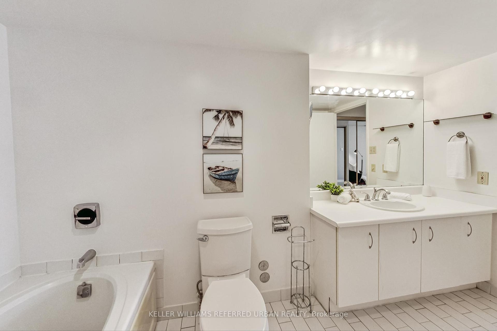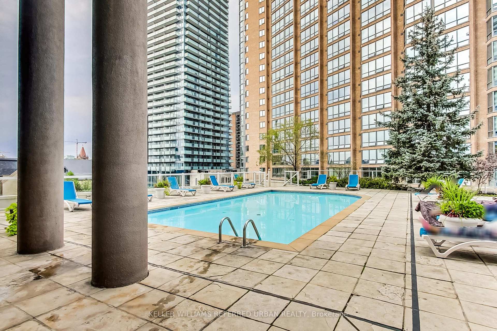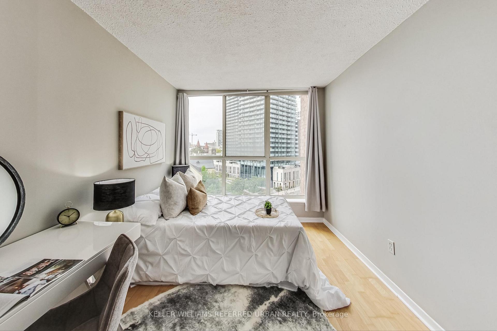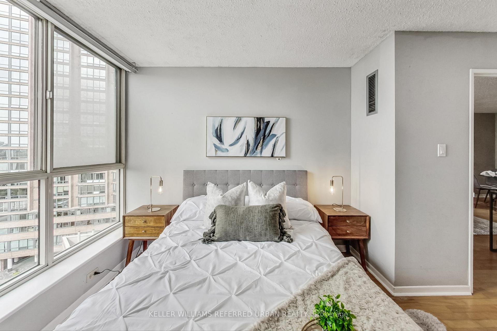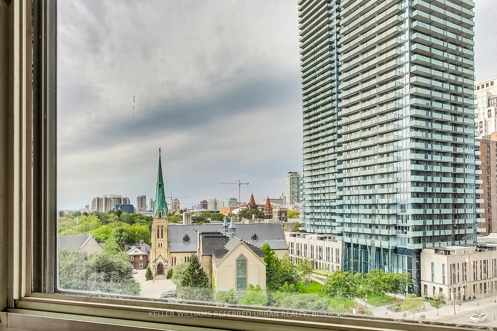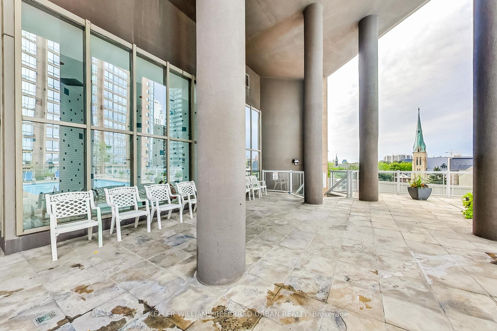$669,999
Available - For Sale
Listing ID: C9385611
44 St Joseph St , Unit 802, Toronto, M4Y 2W4, Ontario
| Welcome to 44 St Joseph St #802 where downtown living meets unbeatable value! This is NOT your average 1+den. This oversized suite offers the flexibility of a 2nd bedroom or a killer home office-- ideal for the modern urban professional who wants space to breathe. The semi-en suite bathroom features both a full-size bathtub and a separate standing shower (because why settle for one when you can have both?). The primary bedroom is your personal retreat with two massive closets. Built by Tridel, one of Toronto's top builders, Polo Club II is an iconic address steps from everything-- U of T, Yorkville, hospitals, the financial district, shopping, parks, and transit. You name it, it's right outside your door. And lets talk about the amenities: 24/7 concierge, fully equipped gym, outdoor pool, sauna, indoor whirlpool, and a stunning rooftop terrace. Oh, and did we mention that the all-inclusive condo fees cover water, heat, hydro, and Rogers high-speed internet + TV? That's almost unheard of! This is big living in a prime downtown location-- Don't miss out on this incredible opportunity! |
| Extras: Fridge, Stove, D/W, Washer/Dryer, All Elfs. Exercise Room, Pool, Sauna, Party/Meeting Rooms, Large Terrace W/Outdoor Pool |
| Price | $669,999 |
| Taxes: | $2946.99 |
| Maintenance Fee: | 781.81 |
| Address: | 44 St Joseph St , Unit 802, Toronto, M4Y 2W4, Ontario |
| Province/State: | Ontario |
| Condo Corporation No | MTCC |
| Level | 6 |
| Unit No | 2 |
| Directions/Cross Streets: | St Joseph & Bay St. |
| Rooms: | 5 |
| Bedrooms: | 1 |
| Bedrooms +: | 1 |
| Kitchens: | 1 |
| Family Room: | N |
| Basement: | None |
| Property Type: | Condo Apt |
| Style: | Apartment |
| Exterior: | Brick |
| Garage Type: | Underground |
| Garage(/Parking)Space: | 1.00 |
| Drive Parking Spaces: | 1 |
| Park #1 | |
| Parking Type: | Owned |
| Legal Description: | Level A/Unit 80 |
| Exposure: | W |
| Balcony: | None |
| Locker: | Ensuite |
| Pet Permited: | Restrict |
| Approximatly Square Footage: | 700-799 |
| Building Amenities: | Concierge, Gym, Outdoor Pool, Party/Meeting Room, Sauna |
| Maintenance: | 781.81 |
| CAC Included: | Y |
| Hydro Included: | Y |
| Water Included: | Y |
| Cabel TV Included: | Y |
| Common Elements Included: | Y |
| Heat Included: | Y |
| Parking Included: | Y |
| Building Insurance Included: | Y |
| Fireplace/Stove: | N |
| Heat Source: | Electric |
| Heat Type: | Forced Air |
| Central Air Conditioning: | Central Air |
| Ensuite Laundry: | Y |
| Elevator Lift: | Y |
$
%
Years
This calculator is for demonstration purposes only. Always consult a professional
financial advisor before making personal financial decisions.
| Although the information displayed is believed to be accurate, no warranties or representations are made of any kind. |
| KELLER WILLIAMS REFERRED URBAN REALTY |
|
|

Dir:
416-828-2535
Bus:
647-462-9629
| Virtual Tour | Book Showing | Email a Friend |
Jump To:
At a Glance:
| Type: | Condo - Condo Apt |
| Area: | Toronto |
| Municipality: | Toronto |
| Neighbourhood: | Bay Street Corridor |
| Style: | Apartment |
| Tax: | $2,946.99 |
| Maintenance Fee: | $781.81 |
| Beds: | 1+1 |
| Baths: | 1 |
| Garage: | 1 |
| Fireplace: | N |
Locatin Map:
Payment Calculator:

