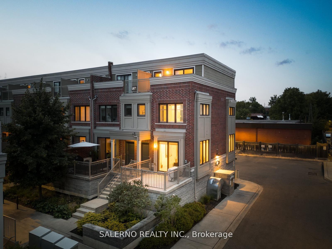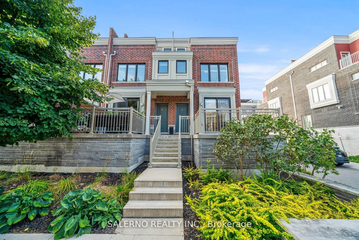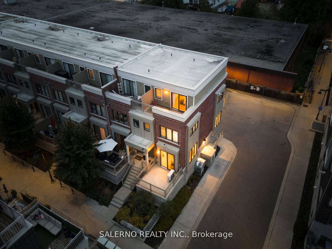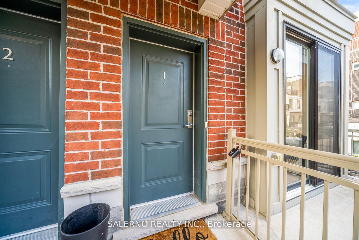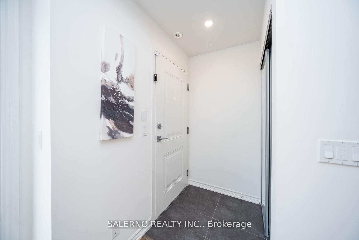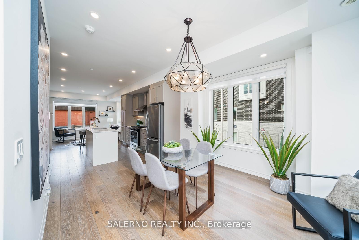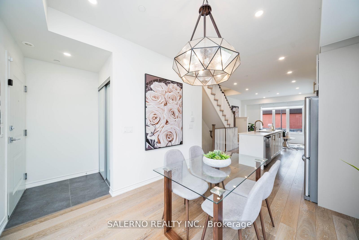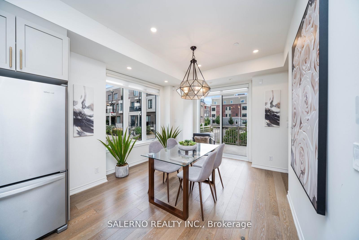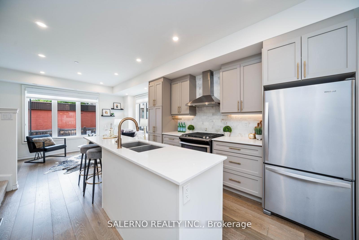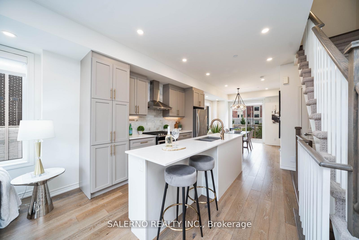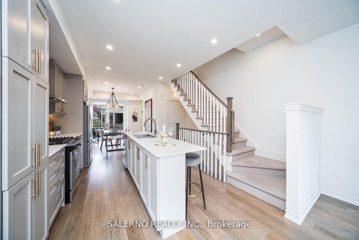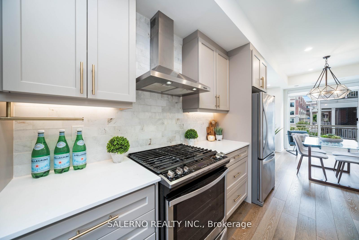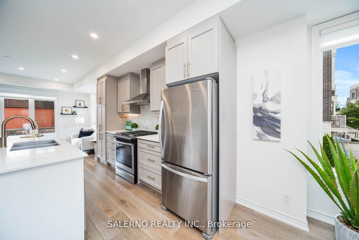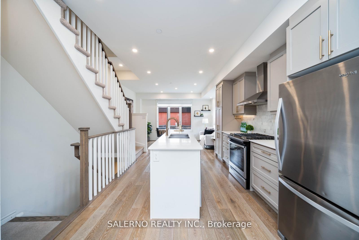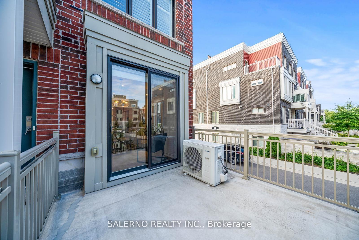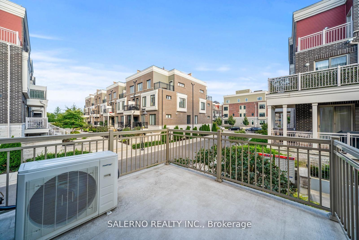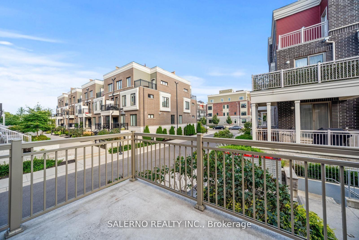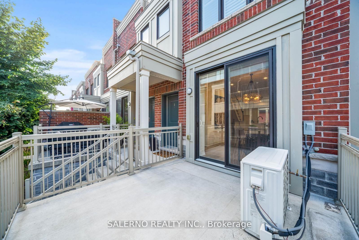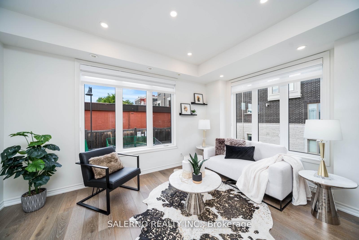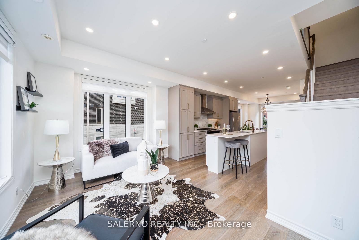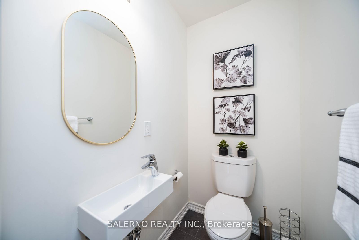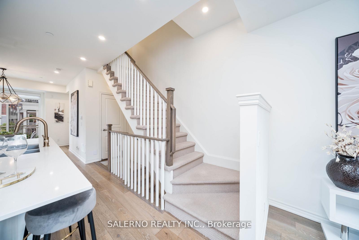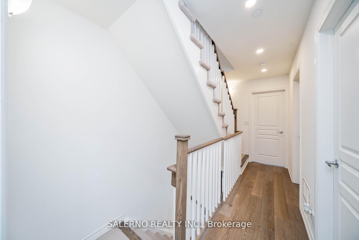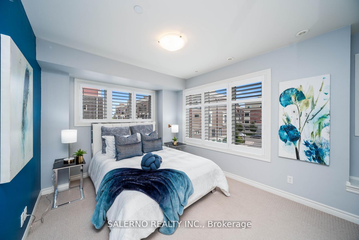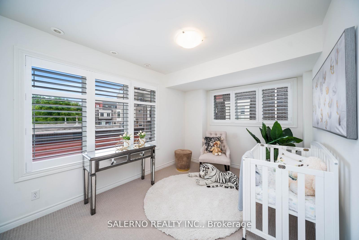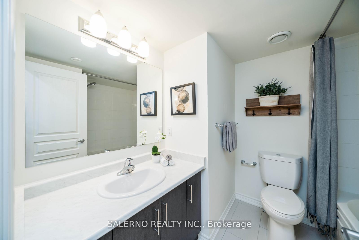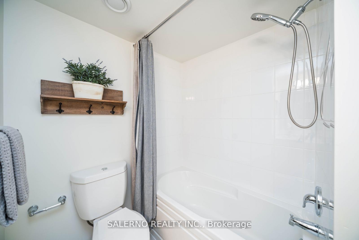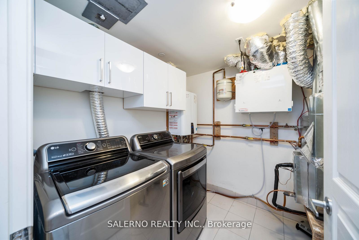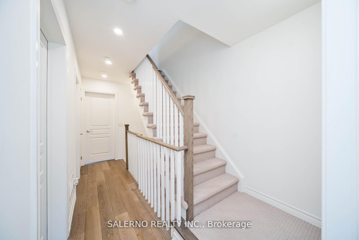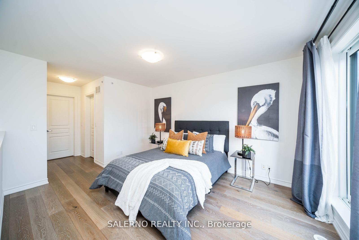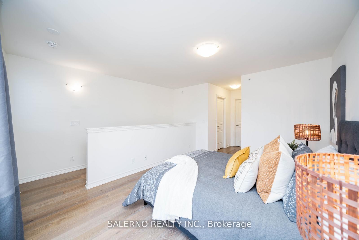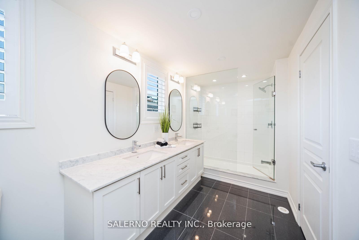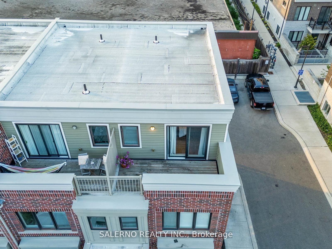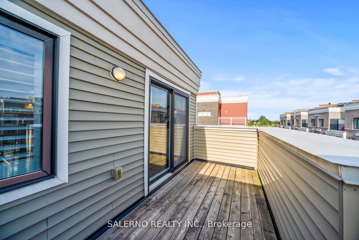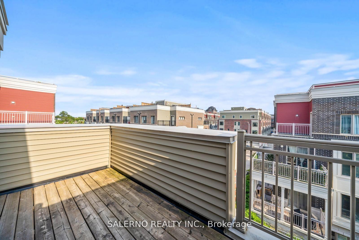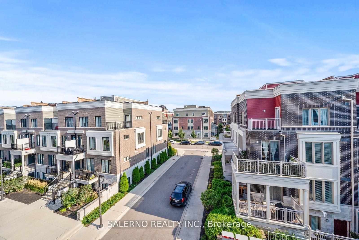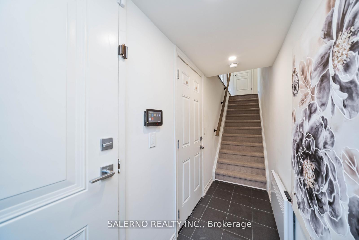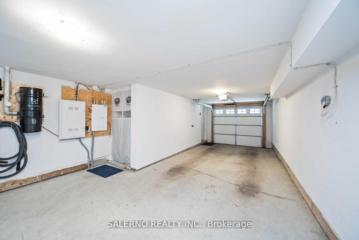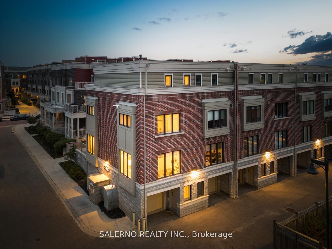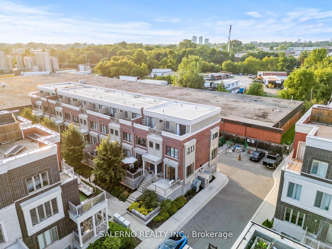$1,098,000
Available - For Sale
Listing ID: W9368321
80 Eastwood Park Gdns , Unit 1, Toronto, M8W 1N6, Ontario
| Welcome to 80 Eastwood Park Gardens #1! This True Corner Unit Features 3 Bedrooms, 3 Bathrooms, And 1,700 Sq. Ft. Of Living Space. The Kitchen Boasts Stainless Steel Appliances, A Gas Stove, Upgraded Backsplash And Countertops And Ample Cupboards. The Dining Area Includes A Walk Out To A Terrace With BBQ Hookup.The Laundry Room Is Conveniently Located On The Second Floor With Plenty of Built-in Storage. The Third-floor Primary Bedroom Features His And Hers Closets, A 4-piece Ensuite, And A Private Large Balcony. This Is One Of Ten Homes Townhomes In The Complex Which Includes A Private Oversized Garage With Electrical Rough-In For Car Charger. Includes One Additional Surface Parking. Additional Entrance from Garage & Side Door At Garage Level. An Absolute Must-See! |
| Extras: Fridge, Stove, Dishwasher, Dishwasher, Range Hood. Washer, Dryer. Electrical Rough In For Car Charger In Garage. |
| Price | $1,098,000 |
| Taxes: | $4255.97 |
| Maintenance Fee: | 547.18 |
| Address: | 80 Eastwood Park Gdns , Unit 1, Toronto, M8W 1N6, Ontario |
| Province/State: | Ontario |
| Condo Corporation No | TSCC |
| Level | 01 |
| Unit No | 65 |
| Directions/Cross Streets: | Long Branch Ave/Lake Shore Blvd W. |
| Rooms: | 7 |
| Bedrooms: | 3 |
| Bedrooms +: | |
| Kitchens: | 1 |
| Family Room: | N |
| Basement: | W/O |
| Approximatly Age: | 6-10 |
| Property Type: | Condo Townhouse |
| Style: | 3-Storey |
| Exterior: | Brick, Stucco/Plaster |
| Garage Type: | Built-In |
| Garage(/Parking)Space: | 1.00 |
| Drive Parking Spaces: | 1 |
| Park #1 | |
| Parking Type: | Owned |
| Exposure: | S |
| Balcony: | Terr |
| Locker: | None |
| Pet Permited: | Restrict |
| Approximatly Age: | 6-10 |
| Approximatly Square Footage: | 1600-1799 |
| Building Amenities: | Bbqs Allowed, Visitor Parking |
| Property Features: | Beach, Hospital, Lake/Pond, Park, Public Transit, School |
| Maintenance: | 547.18 |
| Common Elements Included: | Y |
| Parking Included: | Y |
| Building Insurance Included: | Y |
| Fireplace/Stove: | N |
| Heat Source: | Gas |
| Heat Type: | Forced Air |
| Central Air Conditioning: | Central Air |
| Laundry Level: | Upper |
| Ensuite Laundry: | Y |
$
%
Years
This calculator is for demonstration purposes only. Always consult a professional
financial advisor before making personal financial decisions.
| Although the information displayed is believed to be accurate, no warranties or representations are made of any kind. |
| SALERNO REALTY INC. |
|
|

Dir:
416-828-2535
Bus:
647-462-9629
| Virtual Tour | Book Showing | Email a Friend |
Jump To:
At a Glance:
| Type: | Condo - Condo Townhouse |
| Area: | Toronto |
| Municipality: | Toronto |
| Neighbourhood: | Long Branch |
| Style: | 3-Storey |
| Approximate Age: | 6-10 |
| Tax: | $4,255.97 |
| Maintenance Fee: | $547.18 |
| Beds: | 3 |
| Baths: | 3 |
| Garage: | 1 |
| Fireplace: | N |
Locatin Map:
Payment Calculator:

