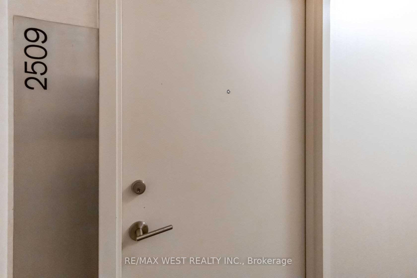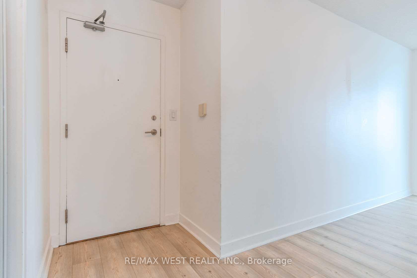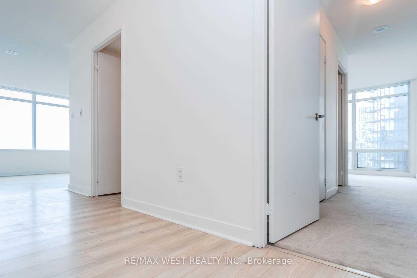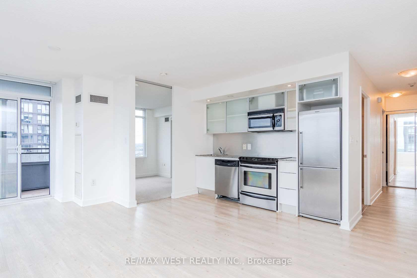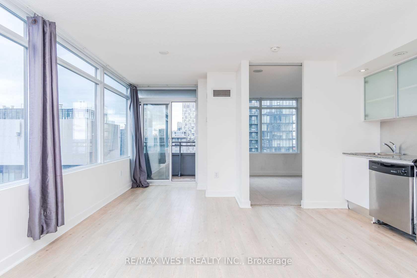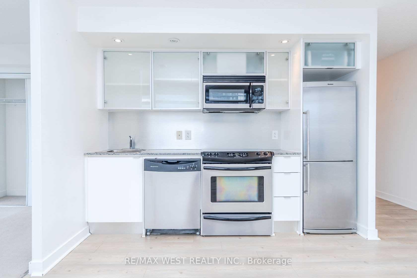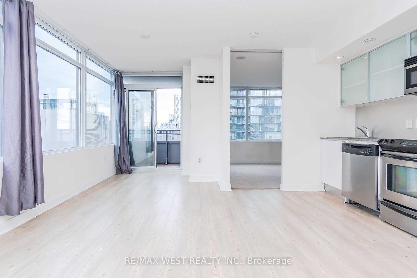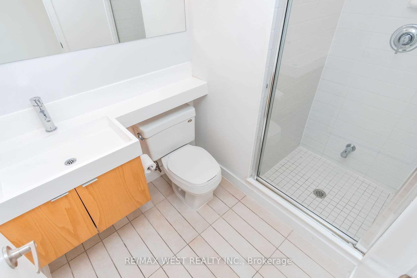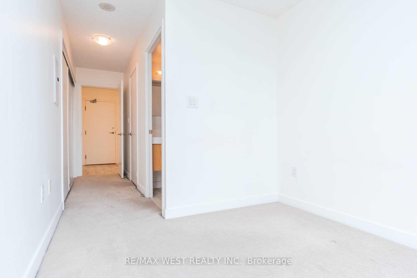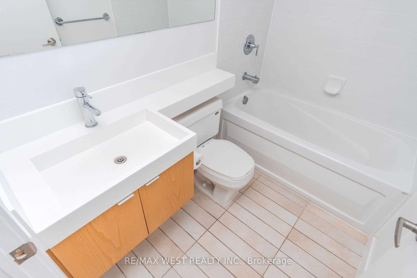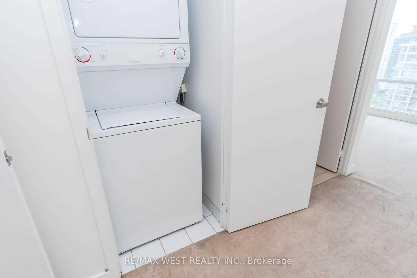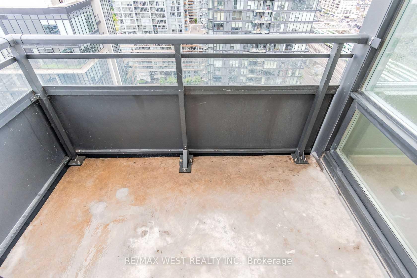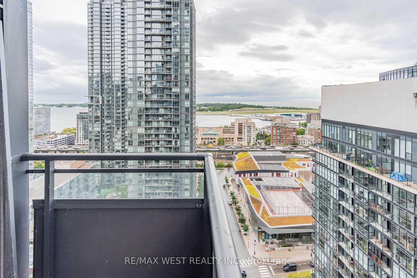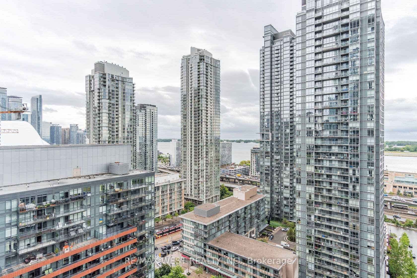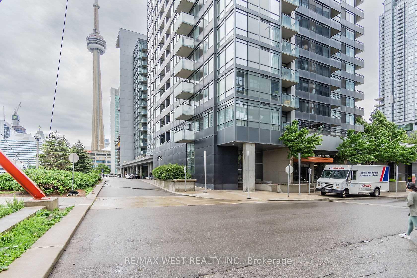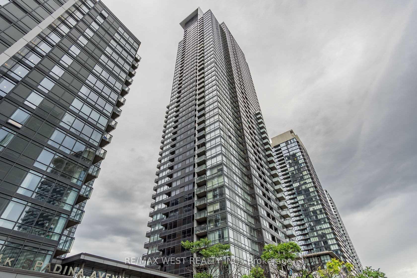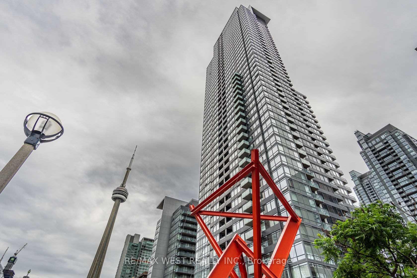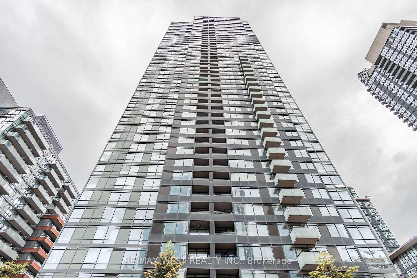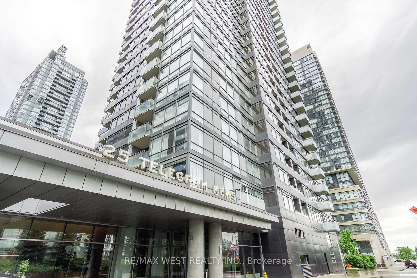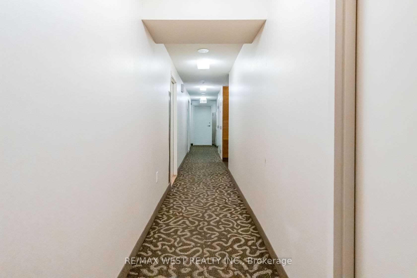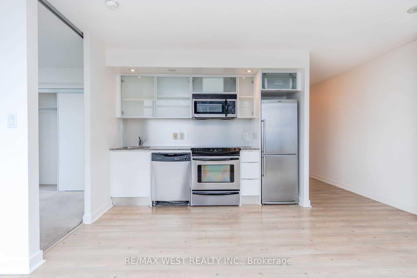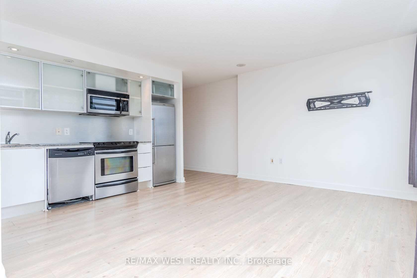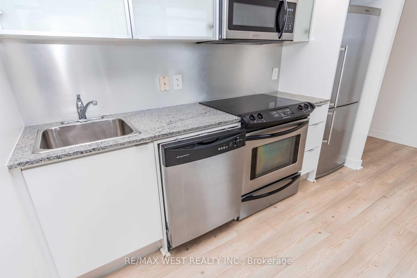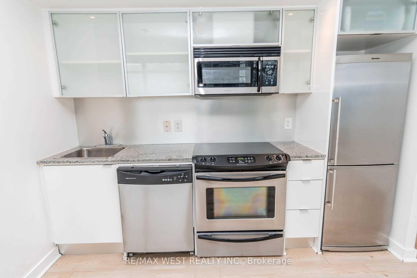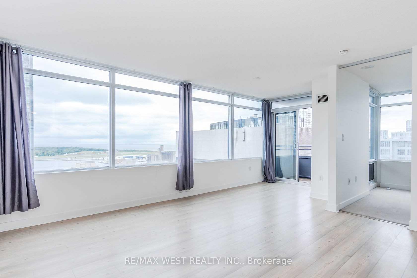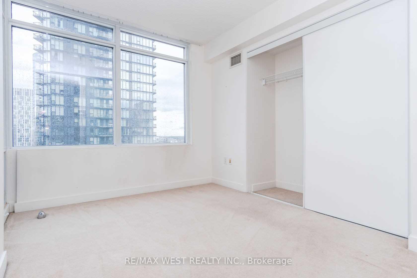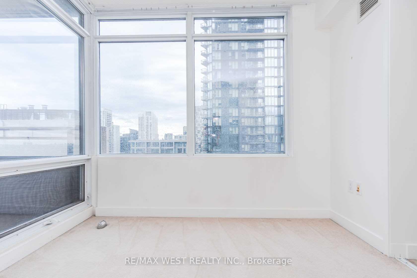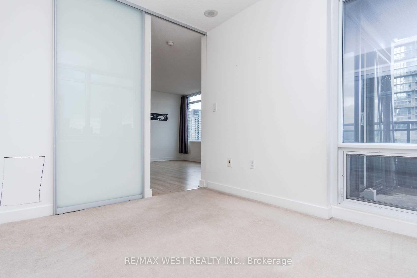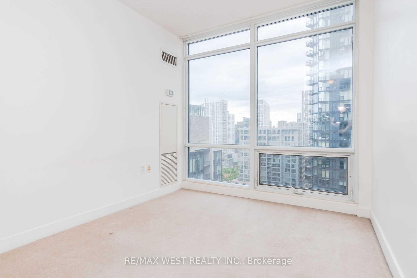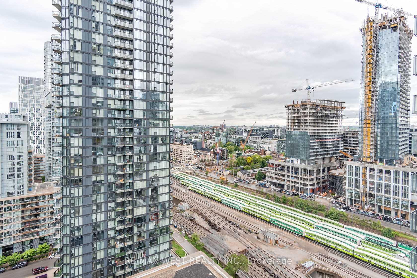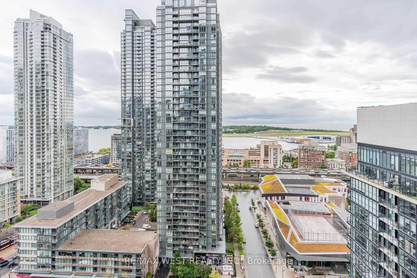$769,000
Available - For Sale
Listing ID: C9307079
25 Telegram Mews , Unit 2509, Toronto, M5V 3Z1, Ontario
| South facing 2 bedroom 2 bath with panoramic windows and abundant natural light. Fantastic multi use unit for all lifestyles & needs - couples, family, single with office/guest rm, & investors! Great amenities: 24 concierge, gym, indoor pool, theatre, BBQ, & more! Superb central downtown location. Steps to Sobeys, waterfront, financial district, entertainment district, king & Queen St. W., Restos, bars, park, schools, community center, and more! Easy Access to TTC, subway, highways! |
| Price | $769,000 |
| Taxes: | $2778.36 |
| Maintenance Fee: | 551.98 |
| Address: | 25 Telegram Mews , Unit 2509, Toronto, M5V 3Z1, Ontario |
| Province/State: | Ontario |
| Condo Corporation No | tscc |
| Level | 21 |
| Unit No | 8 |
| Directions/Cross Streets: | Spadina/Fort York/Blue Jay Way |
| Rooms: | 6 |
| Bedrooms: | 2 |
| Bedrooms +: | |
| Kitchens: | 1 |
| Family Room: | N |
| Basement: | None |
| Property Type: | Condo Apt |
| Style: | Apartment |
| Exterior: | Concrete |
| Garage Type: | Underground |
| Garage(/Parking)Space: | 1.00 |
| Drive Parking Spaces: | 1 |
| Park #1 | |
| Parking Type: | Owned |
| Legal Description: | 3 |
| Exposure: | S |
| Balcony: | Open |
| Locker: | None |
| Pet Permited: | Restrict |
| Approximatly Square Footage: | 700-799 |
| Building Amenities: | Concierge, Exercise Room, Games Room, Guest Suites, Indoor Pool, Rooftop Deck/Garden |
| Property Features: | Lake/Pond, Public Transit |
| Maintenance: | 551.98 |
| CAC Included: | Y |
| Water Included: | Y |
| Common Elements Included: | Y |
| Parking Included: | Y |
| Building Insurance Included: | Y |
| Fireplace/Stove: | N |
| Heat Source: | Gas |
| Heat Type: | Forced Air |
| Central Air Conditioning: | Central Air |
| Laundry Level: | Main |
| Elevator Lift: | Y |
$
%
Years
This calculator is for demonstration purposes only. Always consult a professional
financial advisor before making personal financial decisions.
| Although the information displayed is believed to be accurate, no warranties or representations are made of any kind. |
| RE/MAX WEST REALTY INC. |
|
|

Dir:
416-828-2535
Bus:
647-462-9629
| Book Showing | Email a Friend |
Jump To:
At a Glance:
| Type: | Condo - Condo Apt |
| Area: | Toronto |
| Municipality: | Toronto |
| Neighbourhood: | Waterfront Communities C1 |
| Style: | Apartment |
| Tax: | $2,778.36 |
| Maintenance Fee: | $551.98 |
| Beds: | 2 |
| Baths: | 2 |
| Garage: | 1 |
| Fireplace: | N |
Locatin Map:
Payment Calculator:

