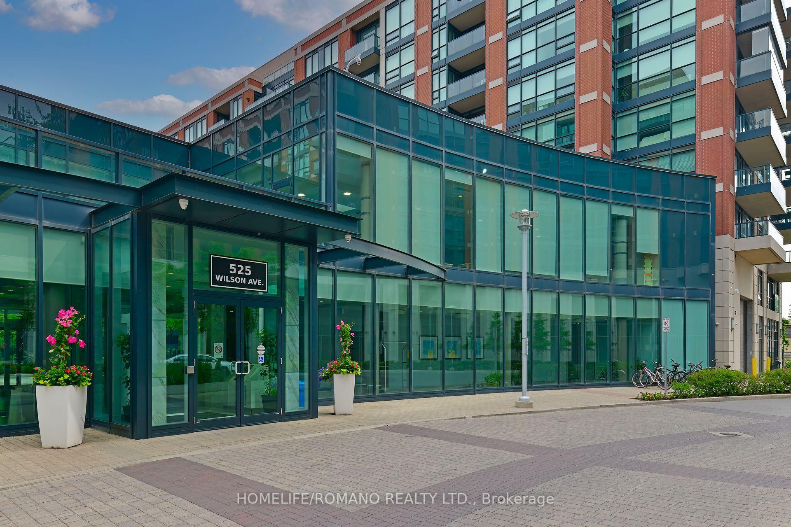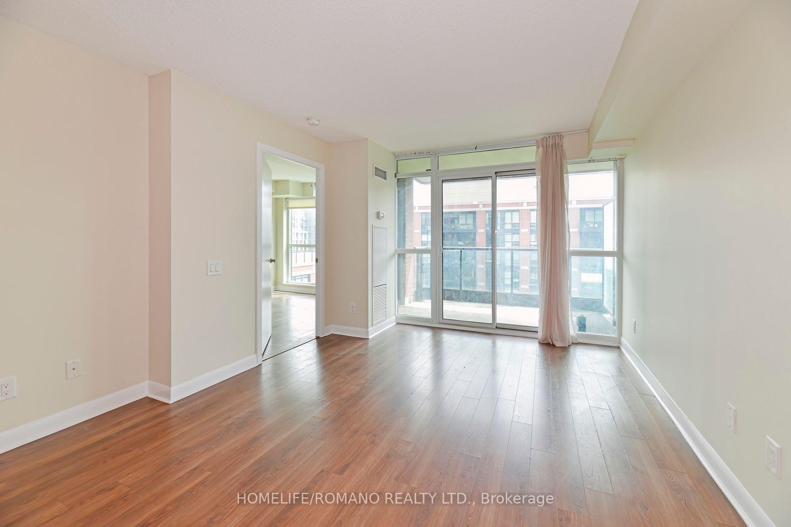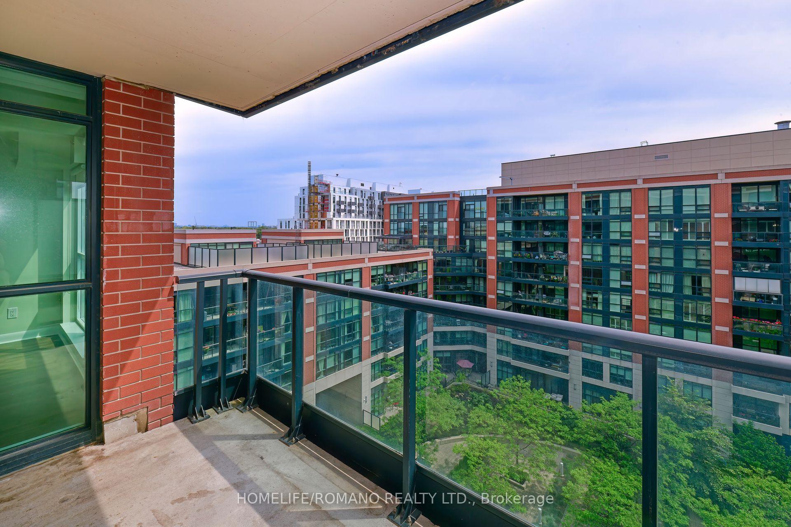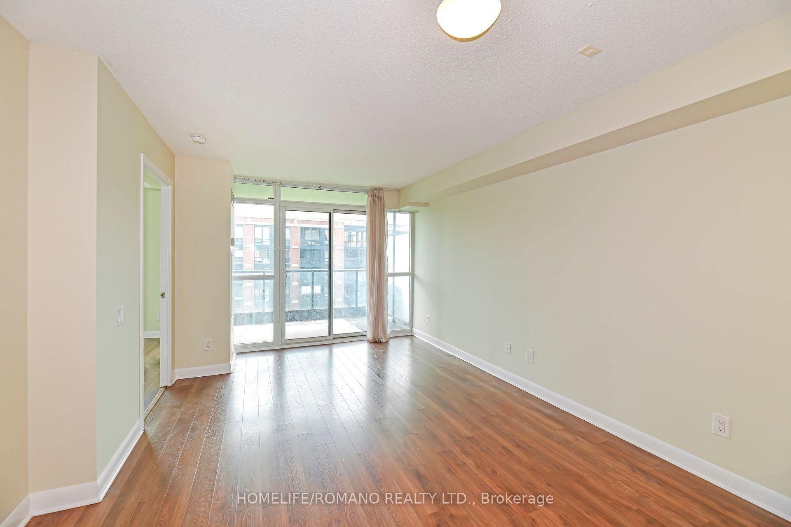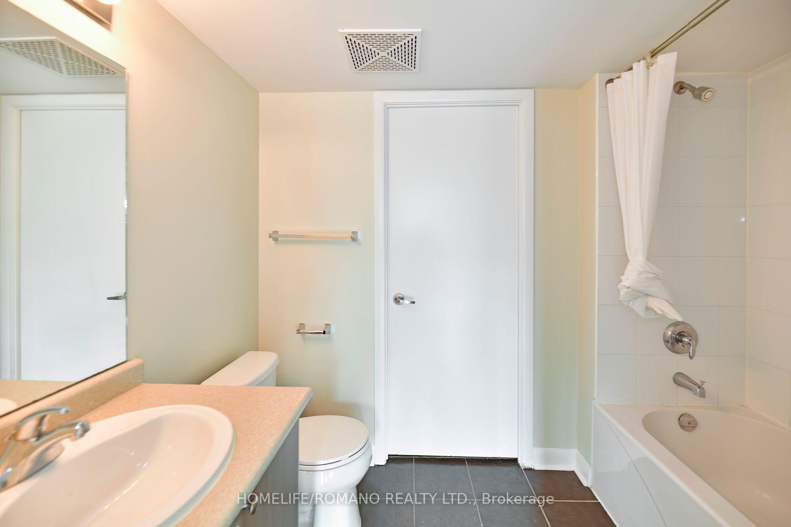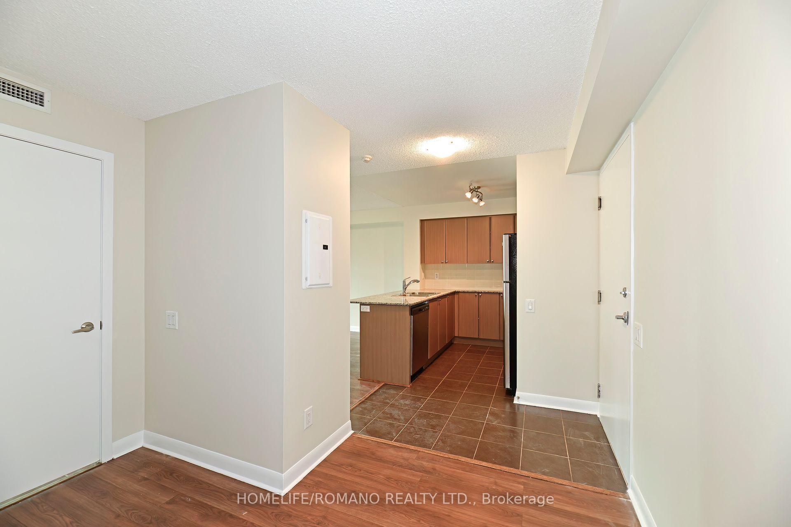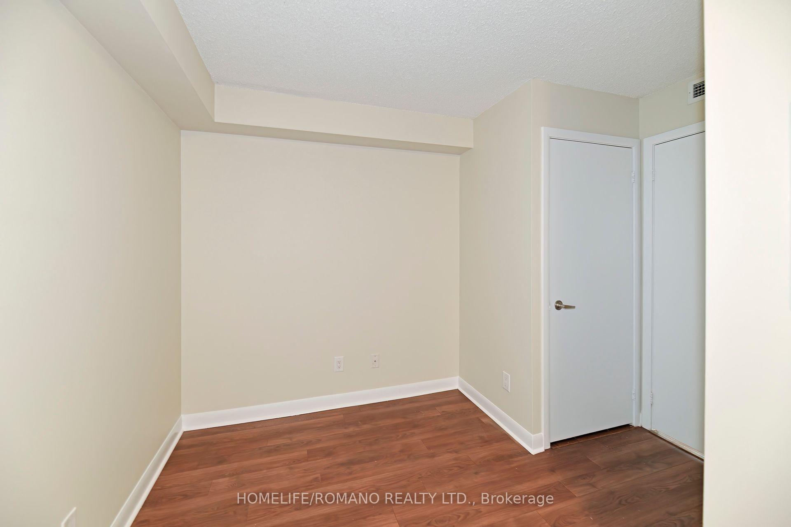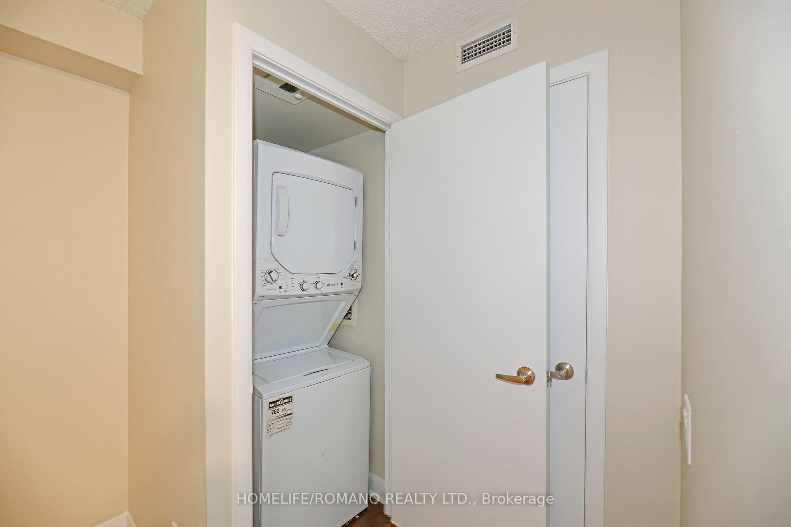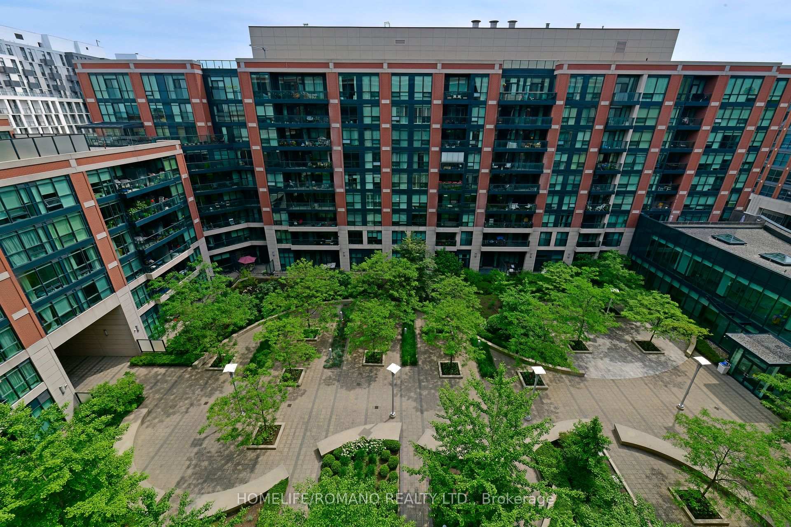$559,000
Available - For Sale
Listing ID: C9511778
525 Wilson Ave , Unit 834, Toronto, M3H 0A7, Ontario
| Glamorous Gramercy Gem! Graciously nestled in the prestigious Gramercy Park Condos, this 1-in the bustling city. Gleaming with modernity, it features an open-concept layout adorned with bedroom plus den suite boasts serene views of the quiet courtyard, offering a tranquil retreat floor-to-ceiling windows that flood the space with natural light. The seamless flow from the living space to a private den caters effortlessly to remote work needs. Conveniently positioned steps away from Wilson TTC subway station, residents enjoy swift access to urban Regional Hospital. High-end amenities include an indoor pool, gym, and 24/7 concierge. Don't conveniences including Yorkdale Mall, Allen Rd, Highway 401, Downsview Park, and Humber River miss the chance to reside in this expressly connected oasis where luxury meets convenience. |
| Price | $559,000 |
| Taxes: | $1998.83 |
| Maintenance Fee: | 476.83 |
| Address: | 525 Wilson Ave , Unit 834, Toronto, M3H 0A7, Ontario |
| Province/State: | Ontario |
| Condo Corporation No | TSCC |
| Level | 8 |
| Unit No | 33 |
| Directions/Cross Streets: | Wilson Ave/Tippet Rd |
| Rooms: | 5 |
| Bedrooms: | 1 |
| Bedrooms +: | 1 |
| Kitchens: | 1 |
| Family Room: | N |
| Basement: | None |
| Approximatly Age: | 11-15 |
| Property Type: | Condo Apt |
| Style: | Apartment |
| Exterior: | Brick |
| Garage Type: | Underground |
| Garage(/Parking)Space: | 1.00 |
| Drive Parking Spaces: | 0 |
| Park #1 | |
| Parking Type: | Owned |
| Legal Description: | TBA |
| Exposure: | E |
| Balcony: | Open |
| Locker: | None |
| Pet Permited: | Restrict |
| Approximatly Age: | 11-15 |
| Approximatly Square Footage: | 600-699 |
| Building Amenities: | Concierge, Gym, Indoor Pool, Media Room, Party/Meeting Room |
| Property Features: | Grnbelt/Cons, Library, Park, Place Of Worship, Public Transit, School |
| Maintenance: | 476.83 |
| CAC Included: | Y |
| Water Included: | Y |
| Common Elements Included: | Y |
| Heat Included: | Y |
| Parking Included: | Y |
| Building Insurance Included: | Y |
| Fireplace/Stove: | N |
| Heat Source: | Gas |
| Heat Type: | Forced Air |
| Central Air Conditioning: | Central Air |
| Ensuite Laundry: | Y |
$
%
Years
This calculator is for demonstration purposes only. Always consult a professional
financial advisor before making personal financial decisions.
| Although the information displayed is believed to be accurate, no warranties or representations are made of any kind. |
| HOMELIFE/ROMANO REALTY LTD. |
|
|

Dir:
416-828-2535
Bus:
647-462-9629
| Virtual Tour | Book Showing | Email a Friend |
Jump To:
At a Glance:
| Type: | Condo - Condo Apt |
| Area: | Toronto |
| Municipality: | Toronto |
| Neighbourhood: | Clanton Park |
| Style: | Apartment |
| Approximate Age: | 11-15 |
| Tax: | $1,998.83 |
| Maintenance Fee: | $476.83 |
| Beds: | 1+1 |
| Baths: | 1 |
| Garage: | 1 |
| Fireplace: | N |
Locatin Map:
Payment Calculator:

