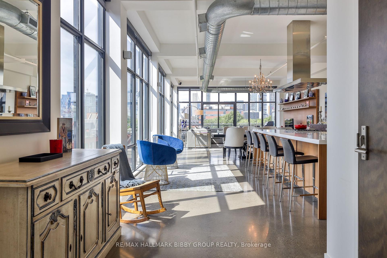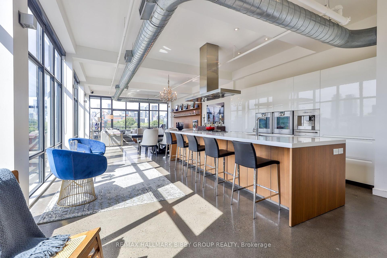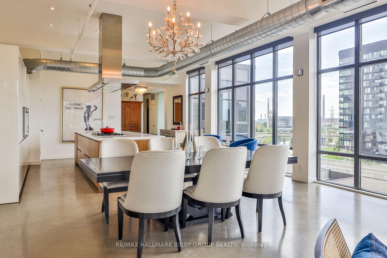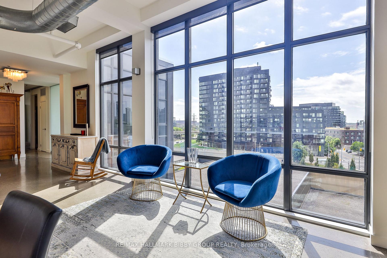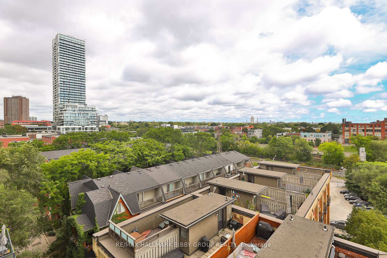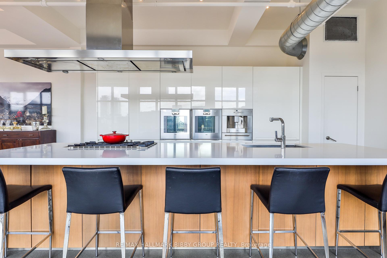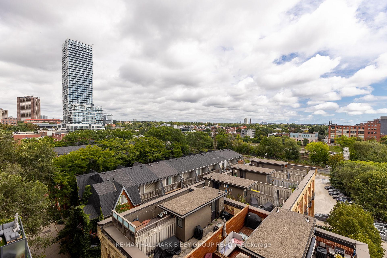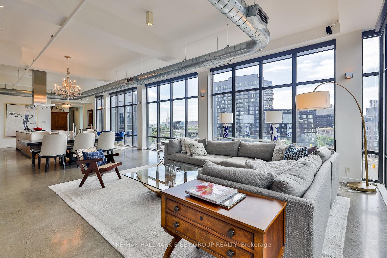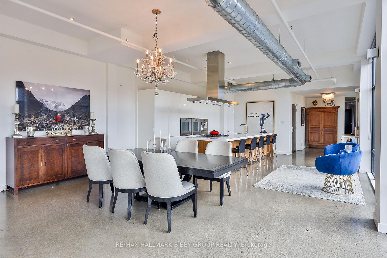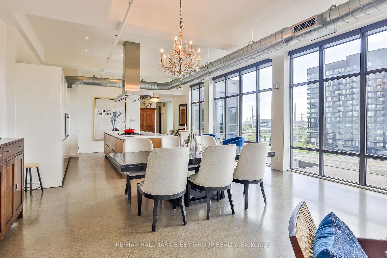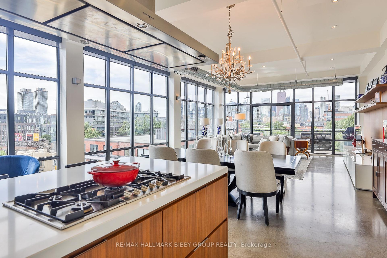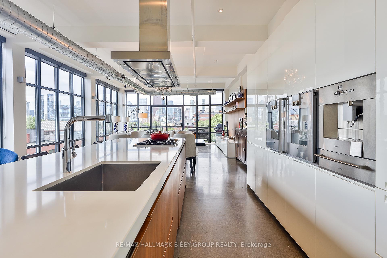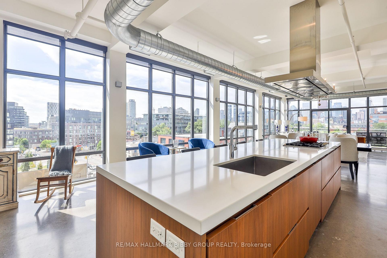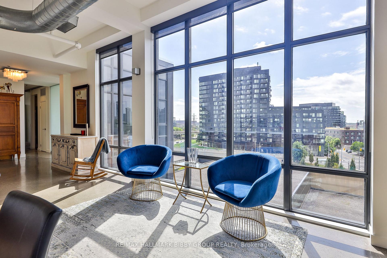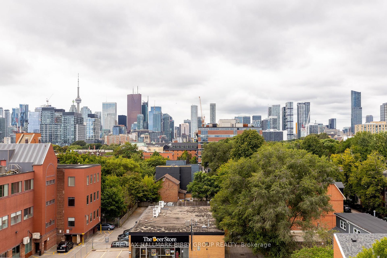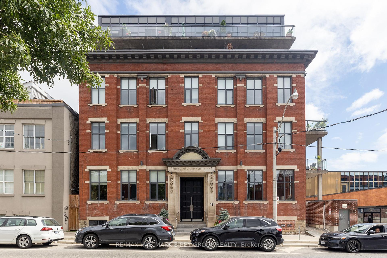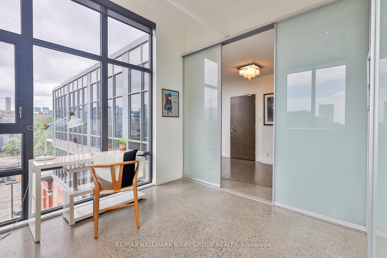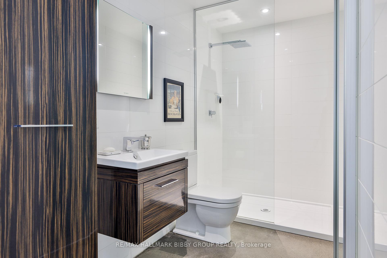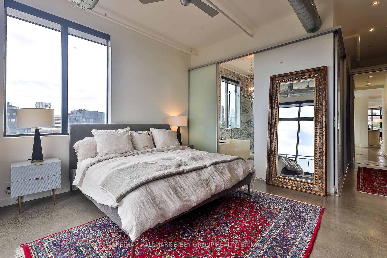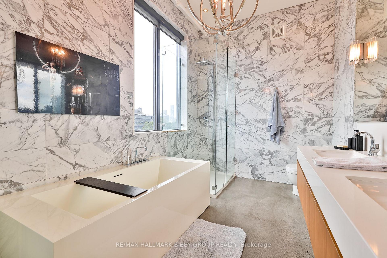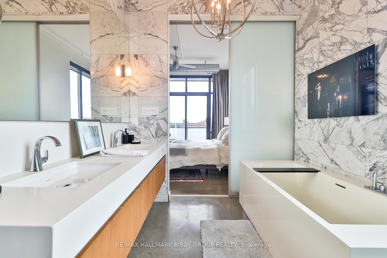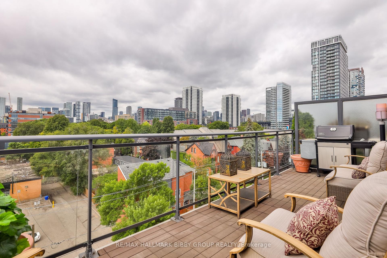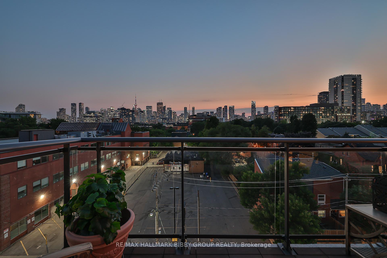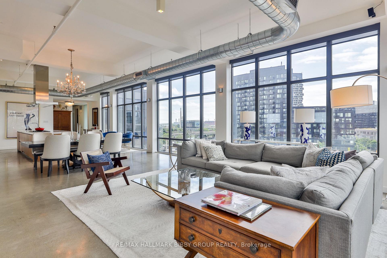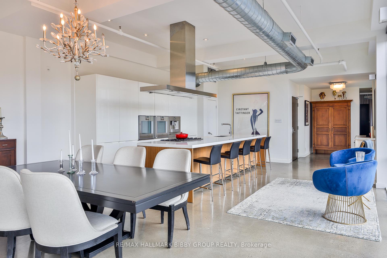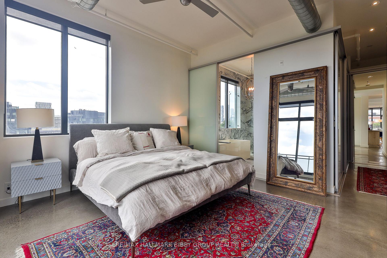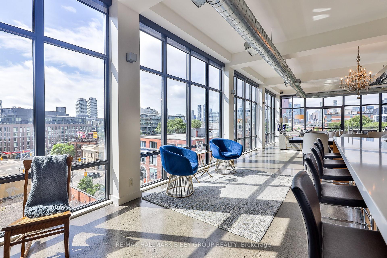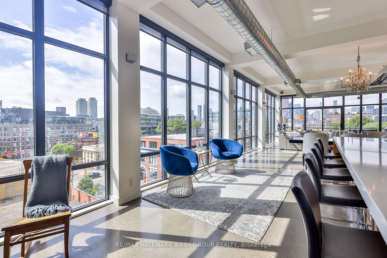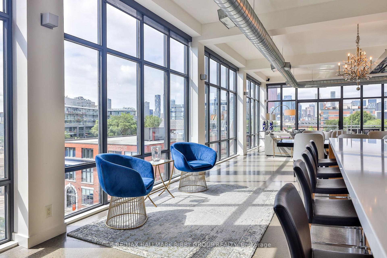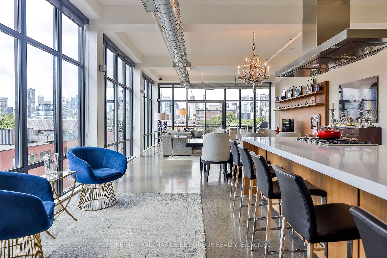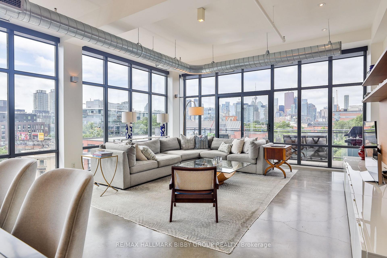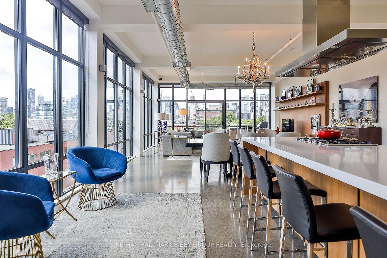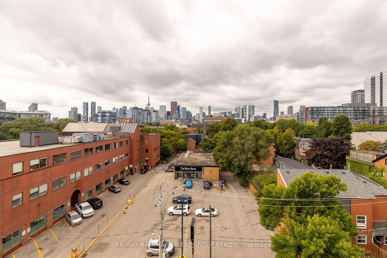$1,895,000
Available - For Sale
Listing ID: C9296736
19 River St , Unit 503, Toronto, M5A 3P1, Ontario
| Rarely Does A Residence Of Such Great Importance & Unrivaled Luxury Become Available In Corktown. This Meticulously Designed, Two-Bedroom Masterpiece In The Vinegar Lofts Provides Approximately 1700 Interior Square Feet Offering An Unparalleled Living Experience With Refined Custom Finishes Throughout. Complemented By Soaring Ceilings, Polished Concrete Floors And Breathtaking Unobstructed City Views From Two Expansive Balconies, The Penthouse Is Perfectly Situated In The Building As Each Room Exudes Panoramic Serenity From Floor To Ceiling Windows. The Well-Defined Principal Rooms Accommodate An Unrivaled Living Experience And Are Designed For Entertaining On Any Scale As They Seamlessly Integrate Into A Private West-Facing Terrace Oasis Offering Some Of The Most Iconic Views Toronto Has To Offer. The Modern Poliform Kitchen Features Top Of The Line Built-In Appliances, An Expansive Center Island And Ample Storage Throughout. The Indulgent Primary Bedroom Retreat Features An Opulent Five-Piece Spa-Like En-Suite Bathroom & East-Facing Private Terrace. The Guest Bedroom Includes A Convenient Murphy Bed And Showcases Breathtaking Views City Views. |
| Extras: World Class Location! Ttc At Your Doorstep. Steps To Shops & Cafes Of Riverside, Leslieville, Corktown & Distillery District. Easy Access To Highways, Lower Don River Trail, Martin Goodman Trail, Corktown Common & Harbourfront. |
| Price | $1,895,000 |
| Taxes: | $7082.49 |
| Maintenance Fee: | 1393.19 |
| Address: | 19 River St , Unit 503, Toronto, M5A 3P1, Ontario |
| Province/State: | Ontario |
| Condo Corporation No | TSCC |
| Level | 05 |
| Unit No | 03 |
| Locker No | 30 |
| Directions/Cross Streets: | Queen Street East & River Street |
| Rooms: | 5 |
| Bedrooms: | 2 |
| Bedrooms +: | |
| Kitchens: | 1 |
| Family Room: | N |
| Basement: | None |
| Property Type: | Condo Apt |
| Style: | Loft |
| Exterior: | Brick |
| Garage Type: | Underground |
| Garage(/Parking)Space: | 1.00 |
| Drive Parking Spaces: | 1 |
| Park #1 | |
| Parking Spot: | 12 |
| Parking Type: | Owned |
| Legal Description: | A12 |
| Exposure: | Sw |
| Balcony: | Terr |
| Locker: | Owned |
| Pet Permited: | Restrict |
| Retirement Home: | N |
| Approximatly Square Footage: | 1600-1799 |
| Building Amenities: | Bbqs Allowed, Bike Storage |
| Property Features: | Arts Centre, Hospital, Park, Public Transit, Rec Centre, School |
| Maintenance: | 1393.19 |
| CAC Included: | Y |
| Water Included: | Y |
| Common Elements Included: | Y |
| Heat Included: | Y |
| Parking Included: | Y |
| Building Insurance Included: | Y |
| Fireplace/Stove: | N |
| Heat Source: | Gas |
| Heat Type: | Forced Air |
| Central Air Conditioning: | Central Air |
| Laundry Level: | Main |
| Ensuite Laundry: | Y |
| Elevator Lift: | N |
$
%
Years
This calculator is for demonstration purposes only. Always consult a professional
financial advisor before making personal financial decisions.
| Although the information displayed is believed to be accurate, no warranties or representations are made of any kind. |
| RE/MAX HALLMARK BIBBY GROUP REALTY |
|
|

Dir:
416-828-2535
Bus:
647-462-9629
| Virtual Tour | Book Showing | Email a Friend |
Jump To:
At a Glance:
| Type: | Condo - Condo Apt |
| Area: | Toronto |
| Municipality: | Toronto |
| Neighbourhood: | Regent Park |
| Style: | Loft |
| Tax: | $7,082.49 |
| Maintenance Fee: | $1,393.19 |
| Beds: | 2 |
| Baths: | 2 |
| Garage: | 1 |
| Fireplace: | N |
Locatin Map:
Payment Calculator:

