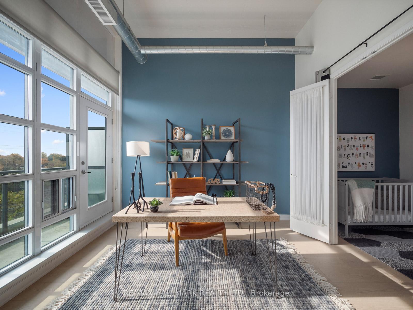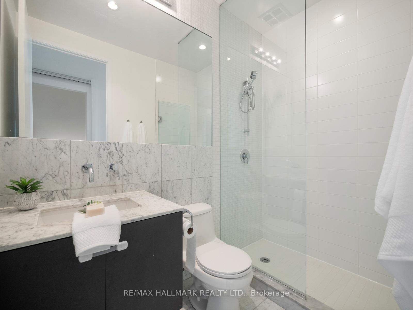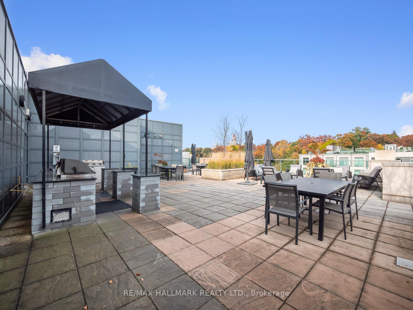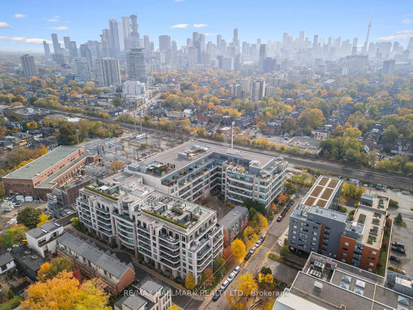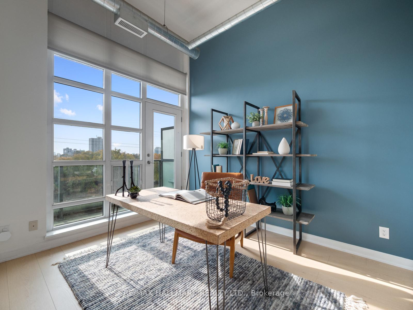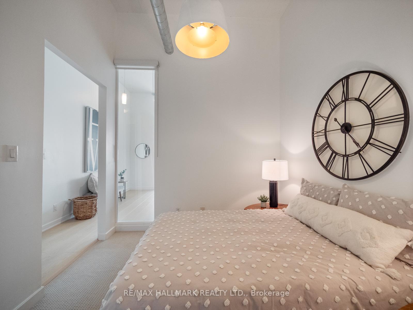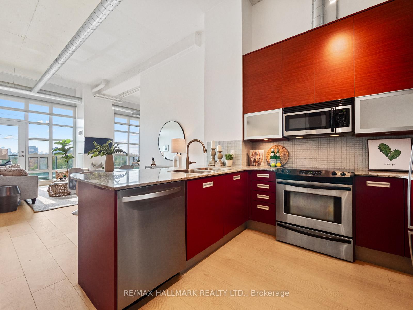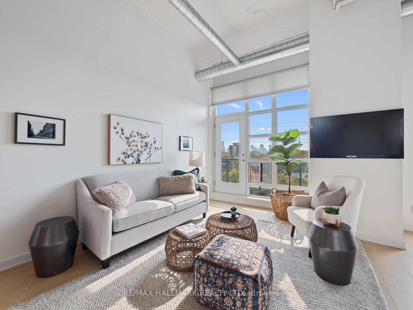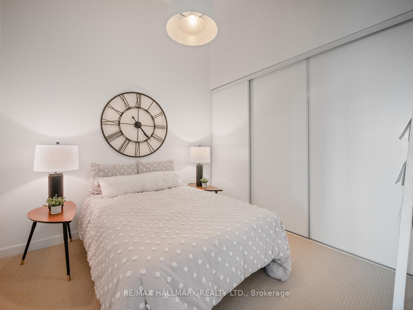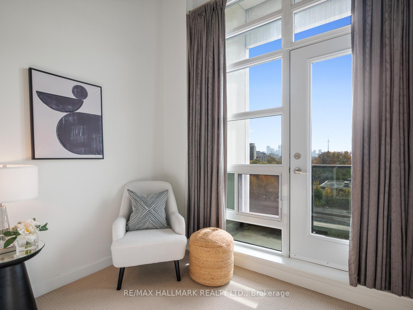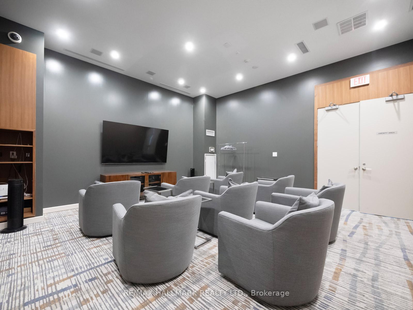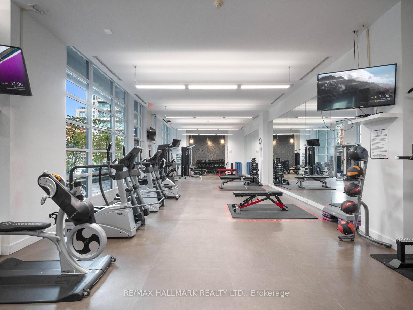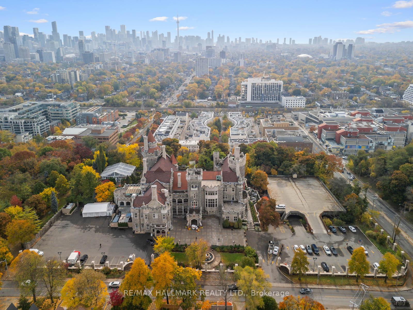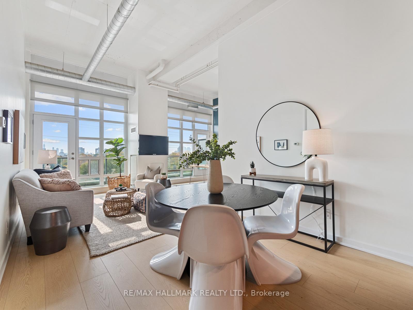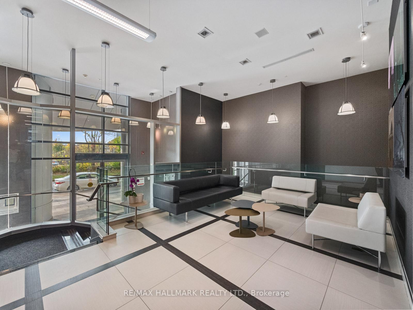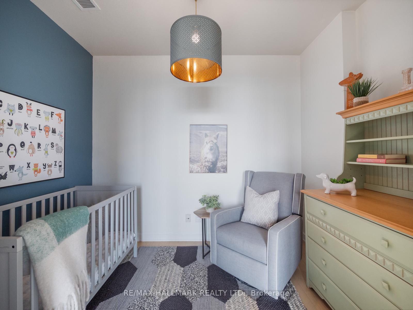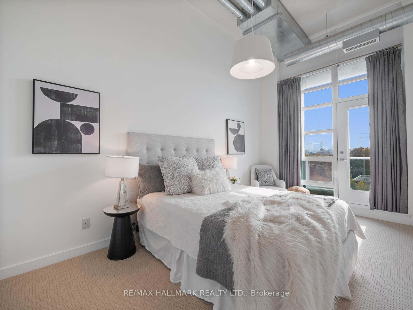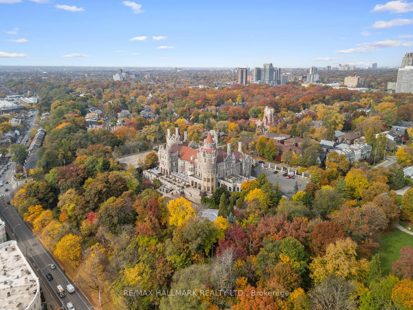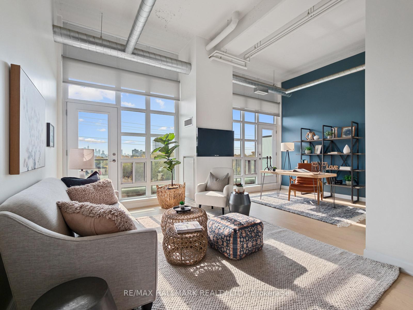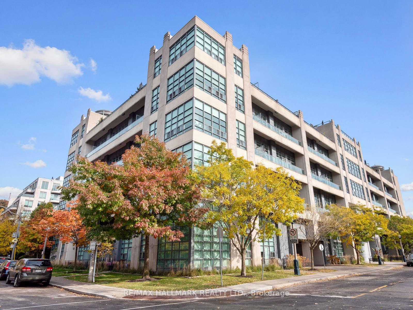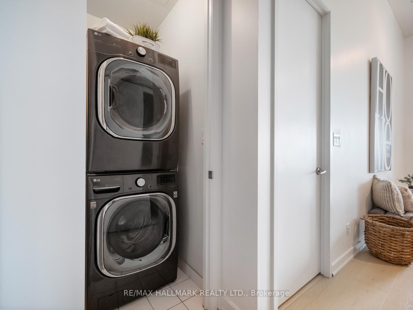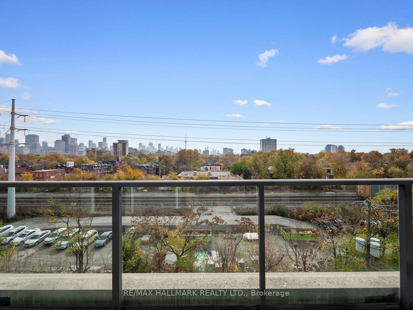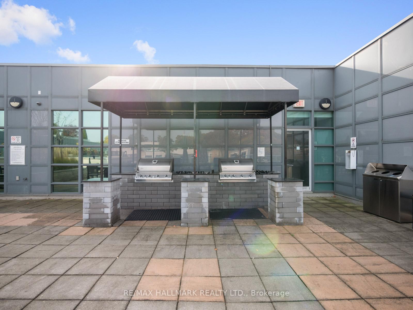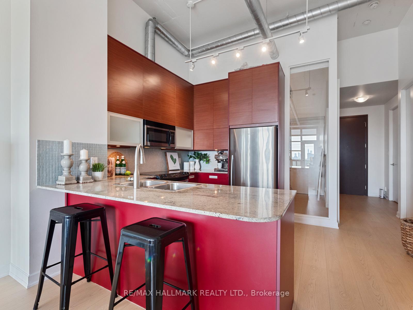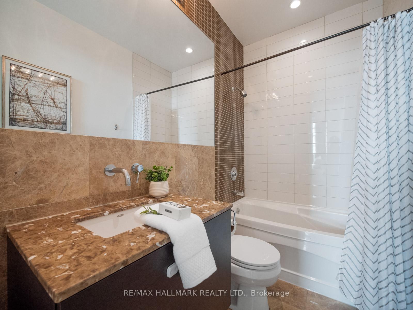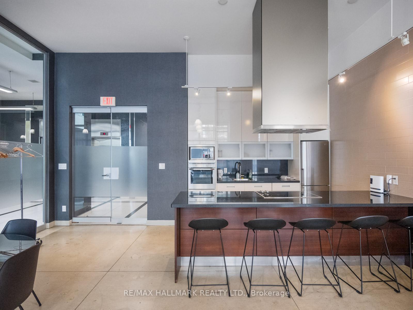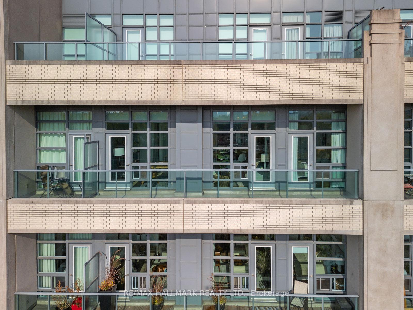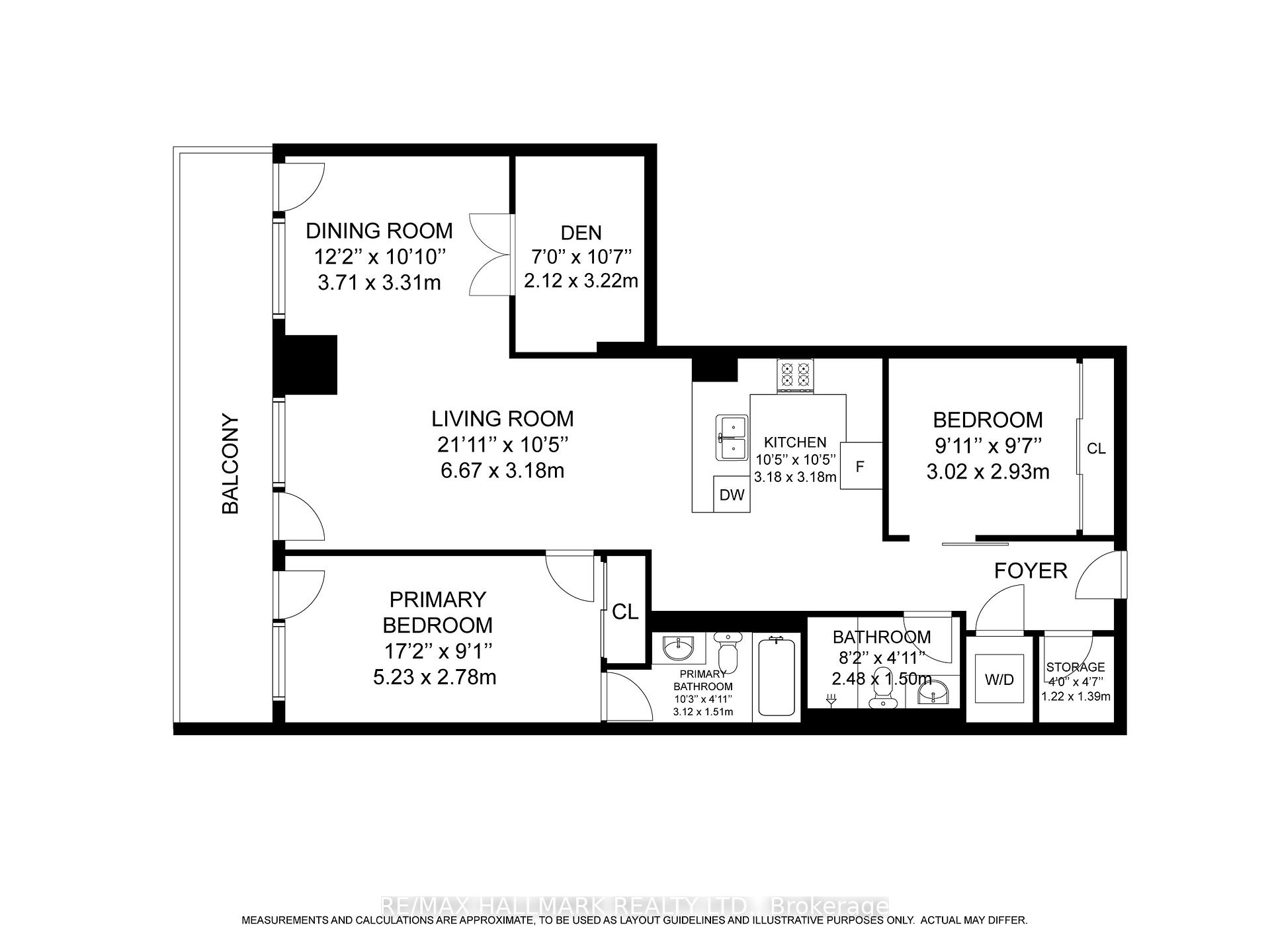$1,199,999
Available - For Sale
Listing ID: C9782231
380 Macpherson Ave , Unit 403, Toronto, M4V 3E3, Ontario
| Embrace the vibrancy of Casa Loma in this bold Art Deco-inspired loft, crafted for young professionals, modern families or downsizers seeking something beyond the ordinary. This 2+1 bedroom, 2 bath, south-facing condo offers over 1,150 square feet of stylish, industrial flair, with exposed ductwork, wide plank flooring, and soaring 12+ foot ceilings. Step into the open-concept loft, where dining, living, and office spaces flow together under natural light. The living room, framed by walls of windows, features a walkout to a balcony with stunning views of the city skyline and CN Tower a perfect backdrop for city living. The adjacent dining area connects seamlessly to a modern kitchen with stainless steel appliances, granite countertops, soft-close drawers, and under-cabinet lighting. The primary bedroom, with balcony access, offers a double closet and a modern 4-piece ensuite. The second bedroom, with a barn-style door, wall-to-wall closet, and 3-piece bath, adds versatility and convenience. The extra room is ideal for a nursery, guest space, or dedicated office. Building amenities amplify the lifestyle, including a 24-hour concierge, a fully equipped gym, a steam room, a theatre, a party room, a landscaped courtyard, and a rooftop BBQ patio with views of Casa Loma. Located steps from Dupont TTC Station, Yorkville, The Annex, and local farmers markets, this condo is more than a home; it's a hub for modern, connected living in one of Toronto's most vibrant neighbourhoods. |
| Extras: This unit includes one-car parking and a premium oversized locker conveniently located on the same floor. The maintenance fee also includes a Bell Fibe TV and Internet package. Loft-y goals are met at the Madison Avenue Lofts! |
| Price | $1,199,999 |
| Taxes: | $4642.22 |
| Maintenance Fee: | 1133.90 |
| Address: | 380 Macpherson Ave , Unit 403, Toronto, M4V 3E3, Ontario |
| Province/State: | Ontario |
| Condo Corporation No | TSCC |
| Level | 4 |
| Unit No | 3 |
| Directions/Cross Streets: | Spadina/Dupont/Davenport |
| Rooms: | 7 |
| Bedrooms: | 2 |
| Bedrooms +: | 1 |
| Kitchens: | 1 |
| Family Room: | N |
| Basement: | None |
| Property Type: | Condo Apt |
| Style: | Loft |
| Exterior: | Concrete |
| Garage Type: | Underground |
| Garage(/Parking)Space: | 1.00 |
| Drive Parking Spaces: | 1 |
| Park #1 | |
| Parking Type: | Owned |
| Legal Description: | Level B/Unit 60 |
| Exposure: | S |
| Balcony: | Open |
| Locker: | Owned |
| Pet Permited: | Restrict |
| Approximatly Square Footage: | 1000-1199 |
| Maintenance: | 1133.90 |
| CAC Included: | Y |
| Water Included: | Y |
| Cabel TV Included: | Y |
| Common Elements Included: | Y |
| Heat Included: | Y |
| Parking Included: | Y |
| Building Insurance Included: | Y |
| Fireplace/Stove: | N |
| Heat Source: | Gas |
| Heat Type: | Forced Air |
| Central Air Conditioning: | Central Air |
| Ensuite Laundry: | Y |
$
%
Years
This calculator is for demonstration purposes only. Always consult a professional
financial advisor before making personal financial decisions.
| Although the information displayed is believed to be accurate, no warranties or representations are made of any kind. |
| RE/MAX HALLMARK REALTY LTD. |
|
|

Dir:
416-828-2535
Bus:
647-462-9629
| Virtual Tour | Book Showing | Email a Friend |
Jump To:
At a Glance:
| Type: | Condo - Condo Apt |
| Area: | Toronto |
| Municipality: | Toronto |
| Neighbourhood: | Casa Loma |
| Style: | Loft |
| Tax: | $4,642.22 |
| Maintenance Fee: | $1,133.9 |
| Beds: | 2+1 |
| Baths: | 2 |
| Garage: | 1 |
| Fireplace: | N |
Locatin Map:
Payment Calculator:

