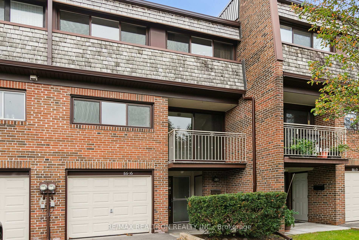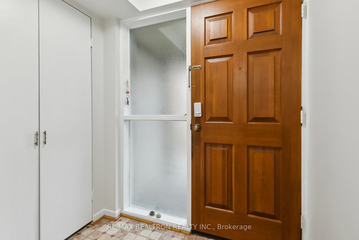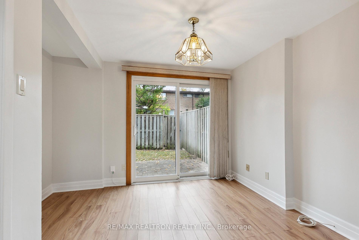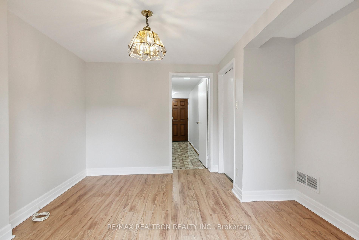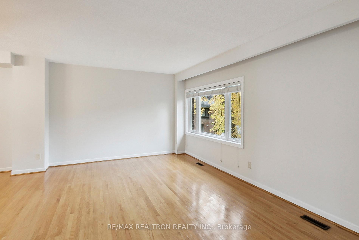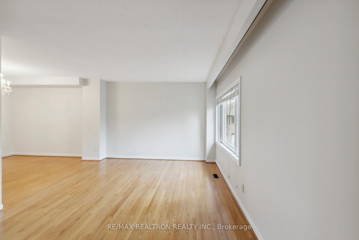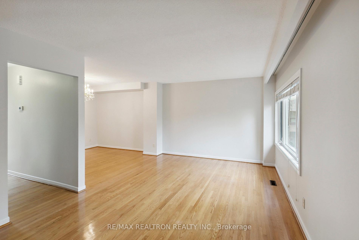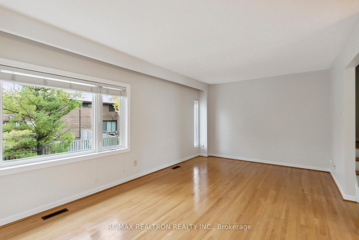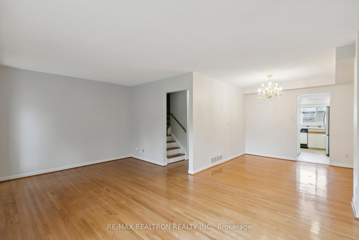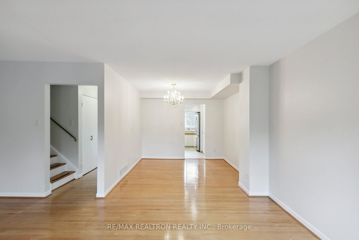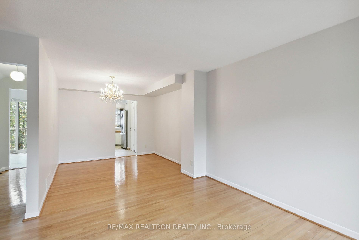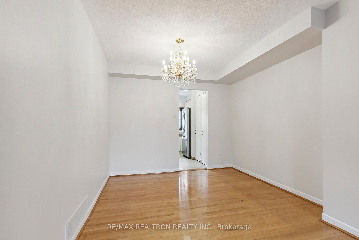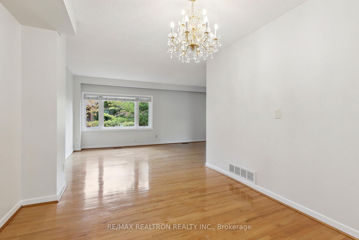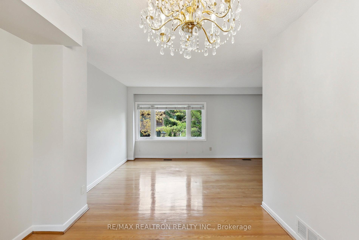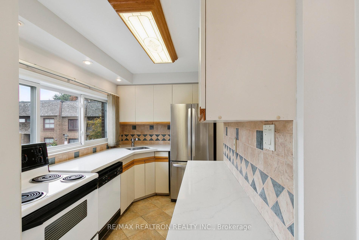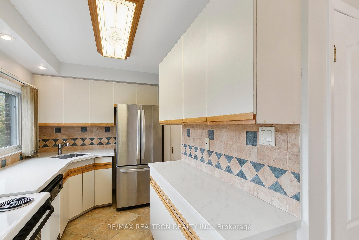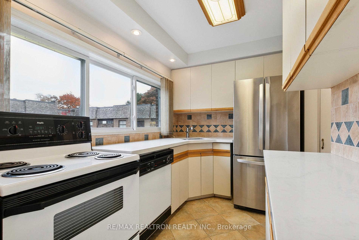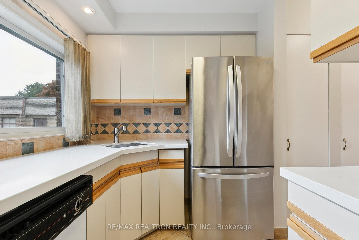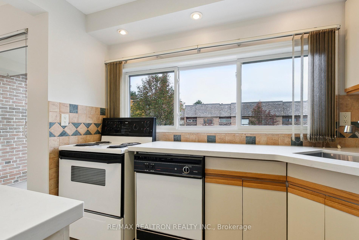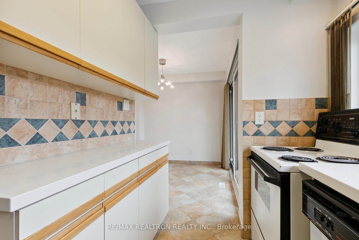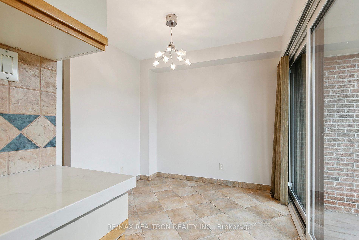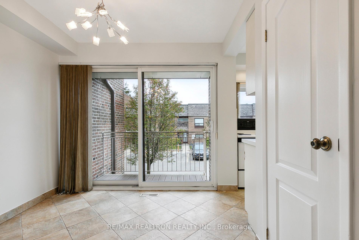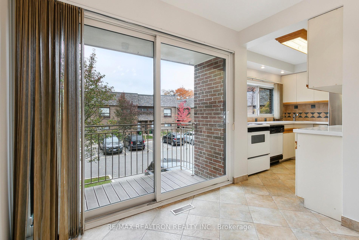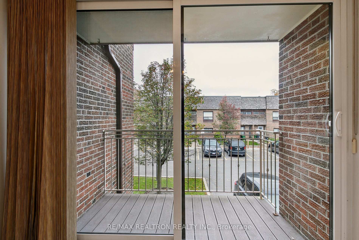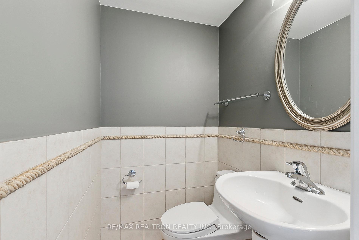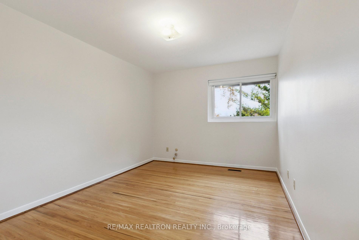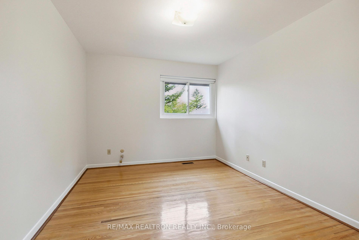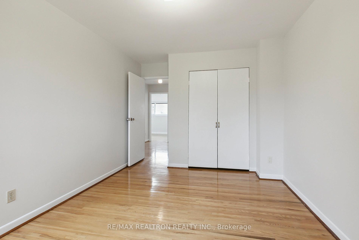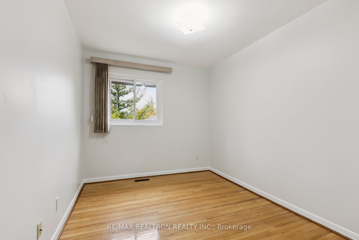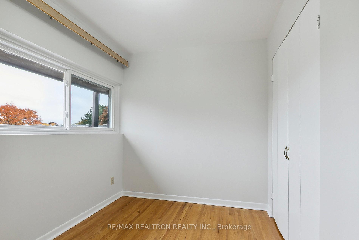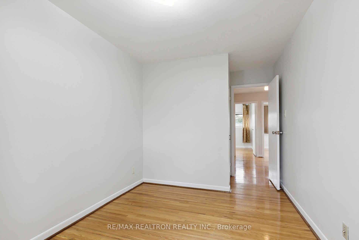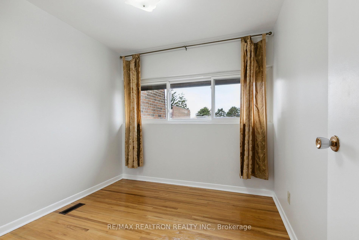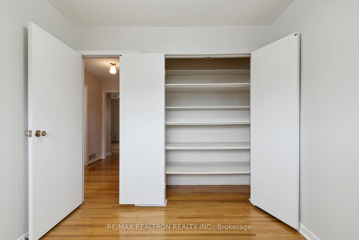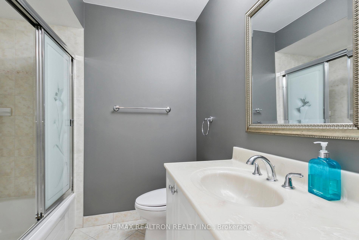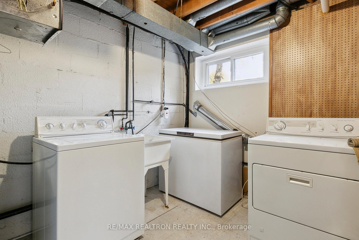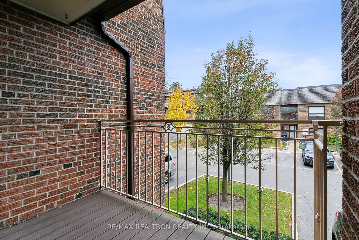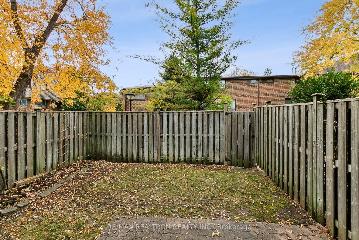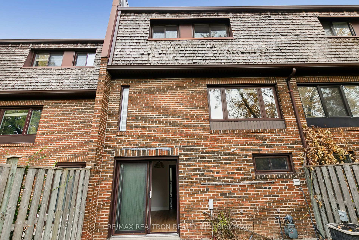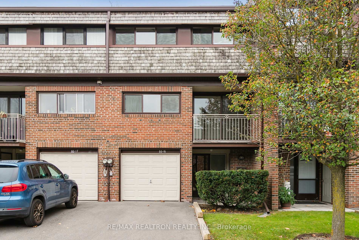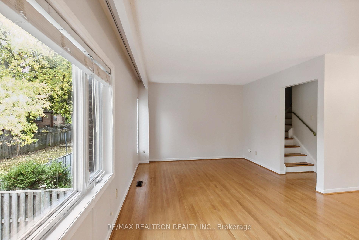$829,900
Available - For Sale
Listing ID: C9760272
86 Castlebury Cres , Unit 16, Toronto, M2H 1W8, Ontario
| Rare opportunity to own a bright and spacious 4-bedroom townhome in the heart of North York! Nestled among mature trees, this exceptional home offers tranquility and convenience, steps away from community centers, top-rated schools, parks, GO Train, TTC, and shopping plazas. Enter to serene views from the foyer through to the den, overlooking a large, fenced backyard with a walk-out for easy access. The main level boasts bright and expansive rooms, including a breakfast area with a charming balcony and a beautiful white kitchen with abundant storage. Enjoy a seamless flow to the open yet distinct dining and family rooms, ideal for entertaining. Upstairs, discover four generously sized bedrooms and a beautifully renovated 4-piece bath. Immaculately maintained and freshly painted and upgraded. This is a truly special home you wont want to miss. |
| Price | $829,900 |
| Taxes: | $3225.95 |
| Maintenance Fee: | 681.20 |
| Address: | 86 Castlebury Cres , Unit 16, Toronto, M2H 1W8, Ontario |
| Province/State: | Ontario |
| Condo Corporation No | YCC |
| Level | 1 |
| Unit No | 95 |
| Directions/Cross Streets: | Leslie/Finch |
| Rooms: | 9 |
| Bedrooms: | 4 |
| Bedrooms +: | |
| Kitchens: | 1 |
| Family Room: | N |
| Basement: | Fin W/O |
| Property Type: | Condo Townhouse |
| Style: | 3-Storey |
| Exterior: | Brick |
| Garage Type: | Built-In |
| Garage(/Parking)Space: | 1.00 |
| Drive Parking Spaces: | 1 |
| Park #1 | |
| Parking Type: | Owned |
| Exposure: | N |
| Balcony: | Open |
| Locker: | None |
| Pet Permited: | Restrict |
| Approximatly Square Footage: | 1400-1599 |
| Building Amenities: | Visitor Parking |
| Property Features: | Fenced Yard, Park, Public Transit, School |
| Maintenance: | 681.20 |
| Water Included: | Y |
| Cabel TV Included: | Y |
| Common Elements Included: | Y |
| Parking Included: | Y |
| Fireplace/Stove: | N |
| Heat Source: | Gas |
| Heat Type: | Forced Air |
| Central Air Conditioning: | Central Air |
| Laundry Level: | Lower |
$
%
Years
This calculator is for demonstration purposes only. Always consult a professional
financial advisor before making personal financial decisions.
| Although the information displayed is believed to be accurate, no warranties or representations are made of any kind. |
| RE/MAX REALTRON REALTY INC. |
|
|

Dir:
416-828-2535
Bus:
647-462-9629
| Virtual Tour | Book Showing | Email a Friend |
Jump To:
At a Glance:
| Type: | Condo - Condo Townhouse |
| Area: | Toronto |
| Municipality: | Toronto |
| Neighbourhood: | Bayview Woods-Steeles |
| Style: | 3-Storey |
| Tax: | $3,225.95 |
| Maintenance Fee: | $681.2 |
| Beds: | 4 |
| Baths: | 2 |
| Garage: | 1 |
| Fireplace: | N |
Locatin Map:
Payment Calculator:

