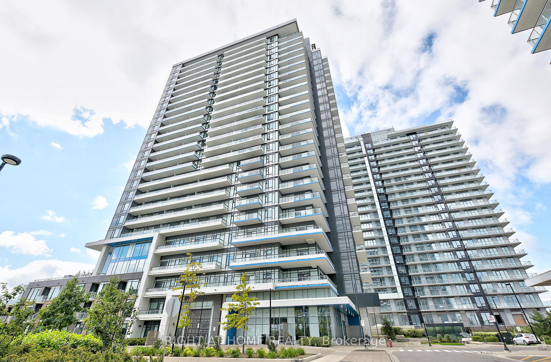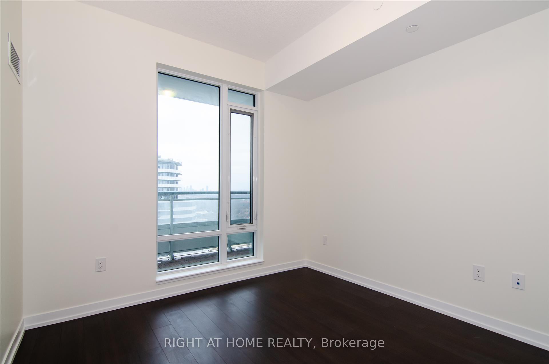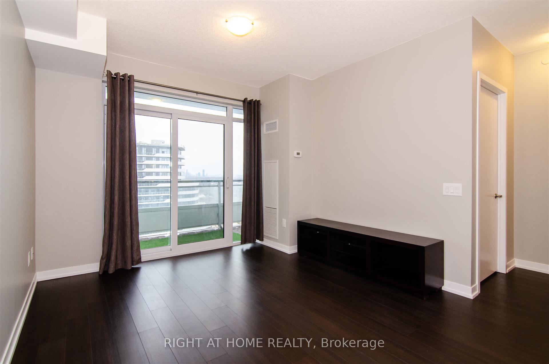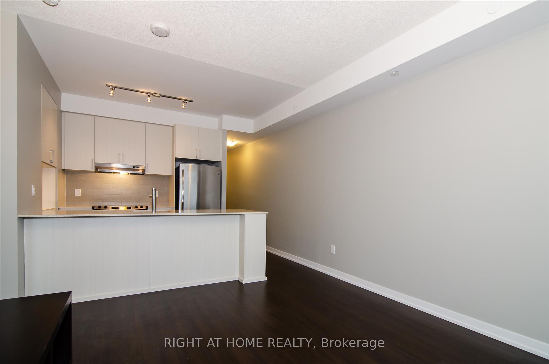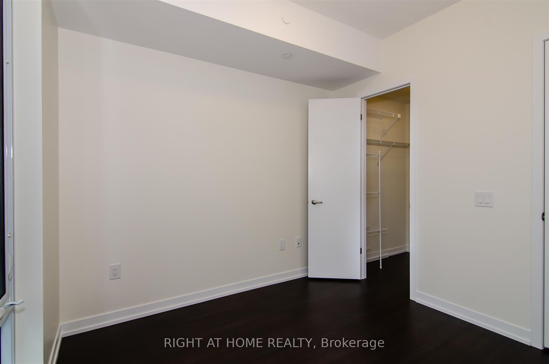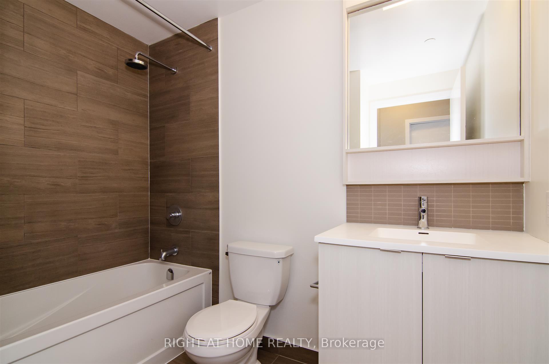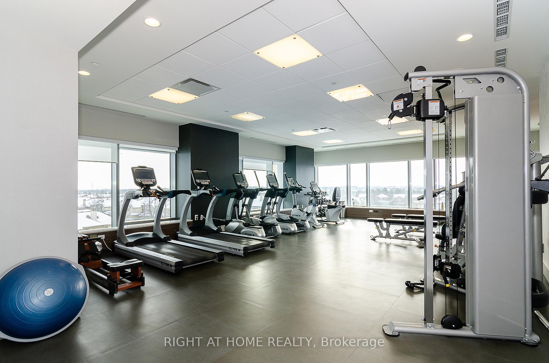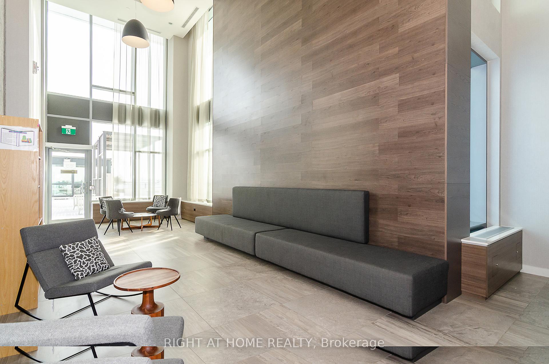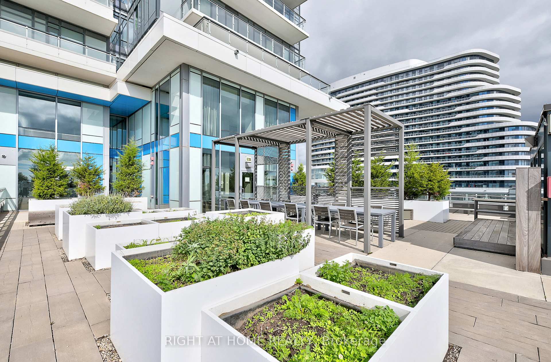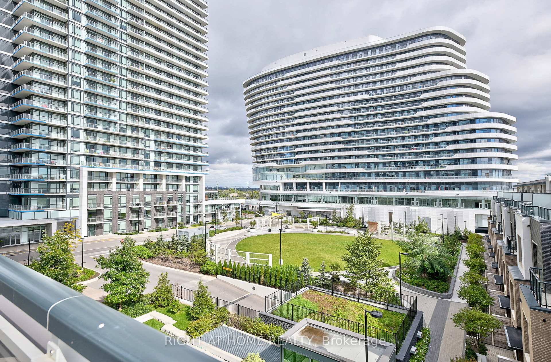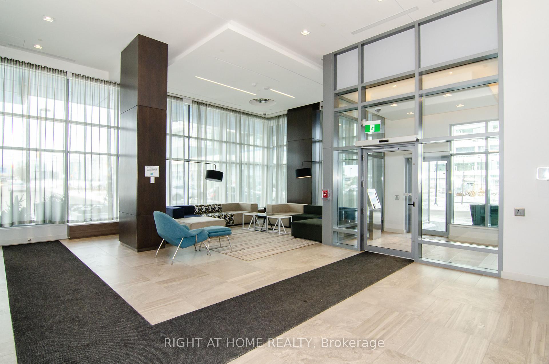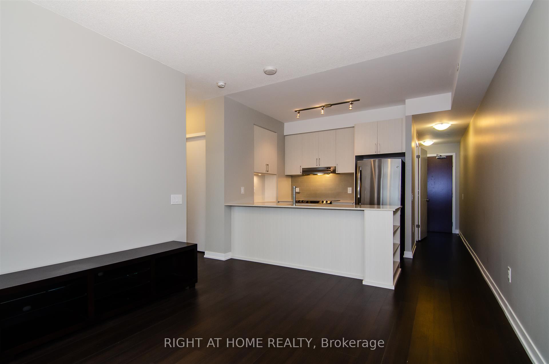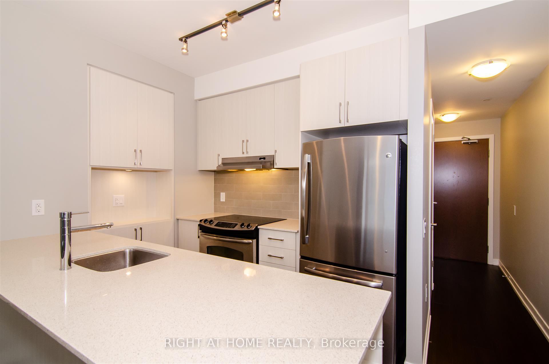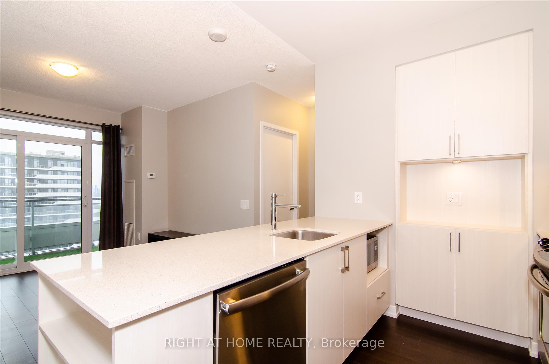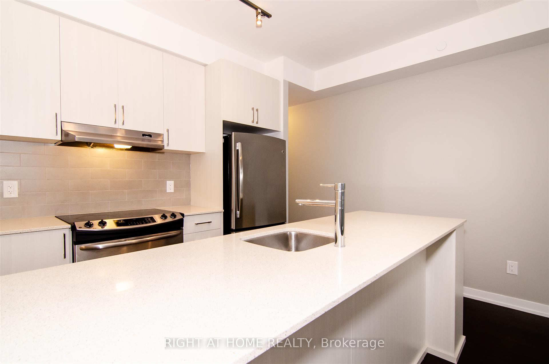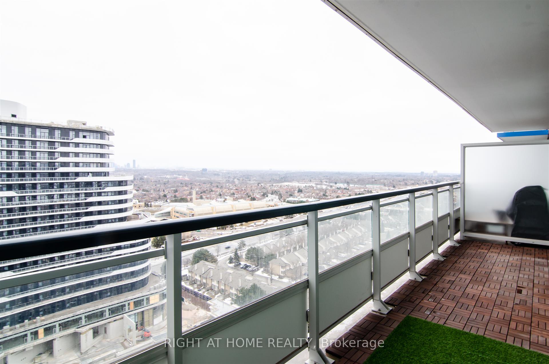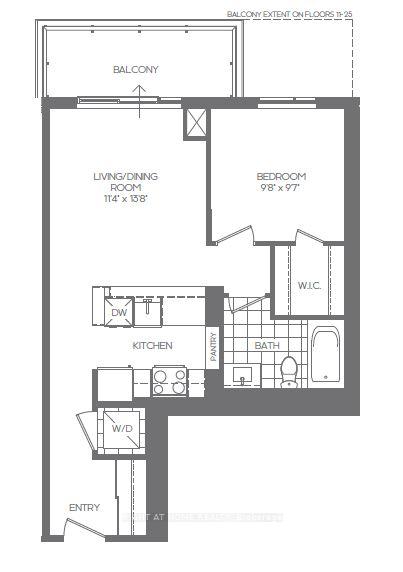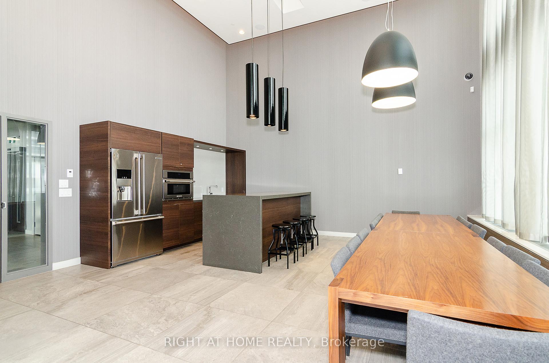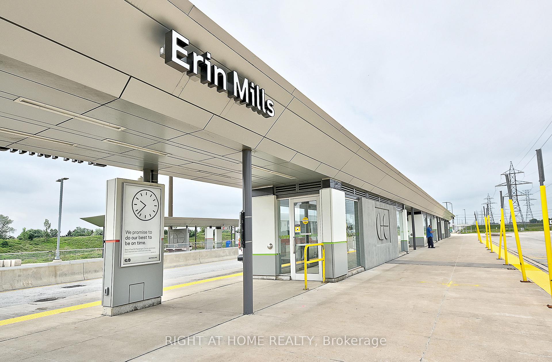$2,400
Available - For Rent
Listing ID: W9297383
2560 Eglinton Ave West , Unit 1812, Mississauga, L5M 0Y3, Ontario
| Bright and Beautiful unit at the corner of Eglinton Ave W and Erin Mills Parkway. Live, work and play at this ideal Mississauga location. This unit has it all! Boasting an upgraded kitchen with stainless steel appliances, quarts countertops and the convenience of ensuite laundry. This one bed unit comes with underground parking and locker. Have peace of mind with 24 hour concierge and security. |
| Extras: Be close to work with easy access to Highways. Credit Valley Hospital and Erin Centre Mall just across the street and UT M is a short drive away. Or live car free with Mississauga Myway at your door step and the Go Bus terminal close by. |
| Price | $2,400 |
| Address: | 2560 Eglinton Ave West , Unit 1812, Mississauga, L5M 0Y3, Ontario |
| Province/State: | Ontario |
| Condo Corporation No | PSCC |
| Level | 18 |
| Unit No | 1812 |
| Directions/Cross Streets: | Erin Mills Pawy / Eglinton |
| Rooms: | 3 |
| Bedrooms: | 1 |
| Bedrooms +: | |
| Kitchens: | 1 |
| Family Room: | N |
| Basement: | None |
| Furnished: | N |
| Approximatly Age: | 6-10 |
| Property Type: | Condo Apt |
| Style: | Apartment |
| Exterior: | Concrete |
| Garage Type: | Underground |
| Garage(/Parking)Space: | 1.00 |
| Drive Parking Spaces: | 0 |
| Park #1 | |
| Parking Spot: | 29 |
| Parking Type: | Exclusive |
| Legal Description: | P3 |
| Exposure: | E |
| Balcony: | Open |
| Locker: | Exclusive |
| Pet Permited: | Restrict |
| Approximatly Age: | 6-10 |
| Approximatly Square Footage: | 500-599 |
| CAC Included: | Y |
| Water Included: | Y |
| Common Elements Included: | Y |
| Heat Included: | Y |
| Parking Included: | Y |
| Building Insurance Included: | Y |
| Fireplace/Stove: | N |
| Heat Source: | Other |
| Heat Type: | Forced Air |
| Central Air Conditioning: | Central Air |
| Ensuite Laundry: | Y |
| Although the information displayed is believed to be accurate, no warranties or representations are made of any kind. |
| RIGHT AT HOME REALTY |
|
|

Dir:
416-828-2535
Bus:
647-462-9629
| Book Showing | Email a Friend |
Jump To:
At a Glance:
| Type: | Condo - Condo Apt |
| Area: | Peel |
| Municipality: | Mississauga |
| Neighbourhood: | Central Erin Mills |
| Style: | Apartment |
| Approximate Age: | 6-10 |
| Beds: | 1 |
| Baths: | 1 |
| Garage: | 1 |
| Fireplace: | N |
Locatin Map:

