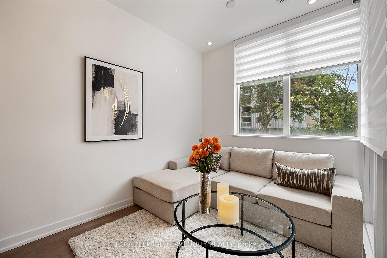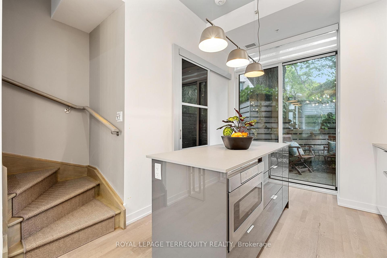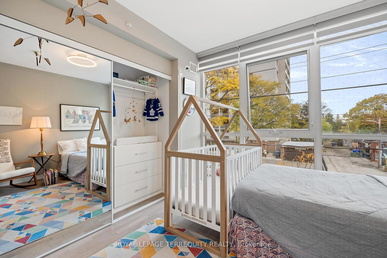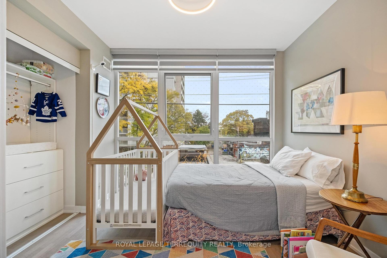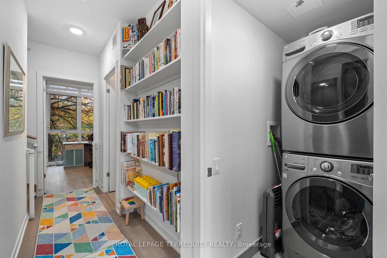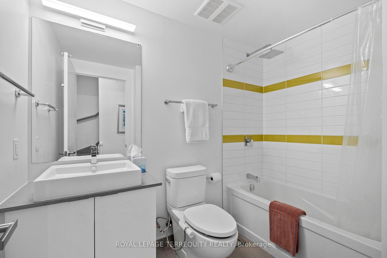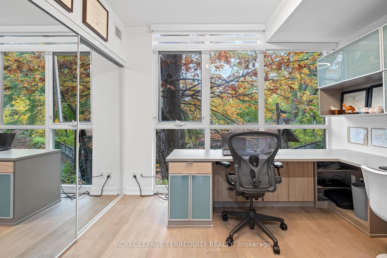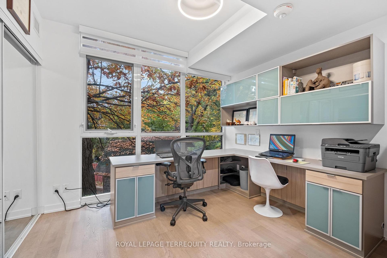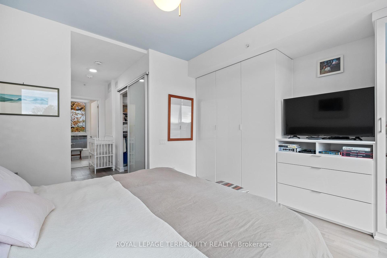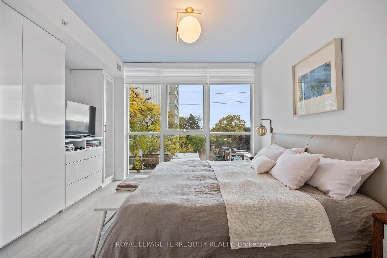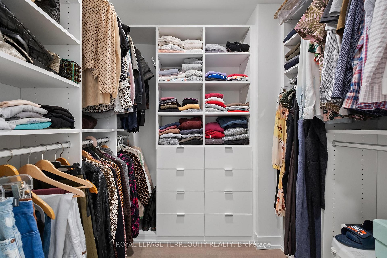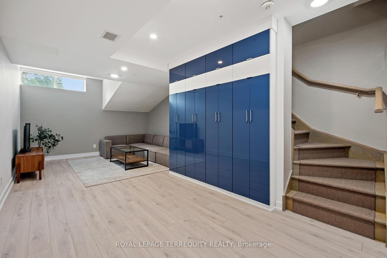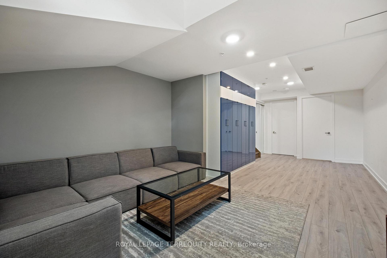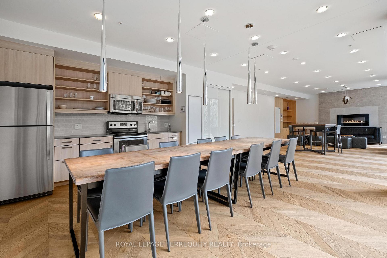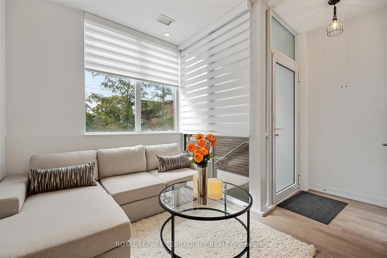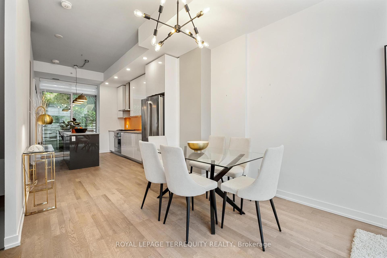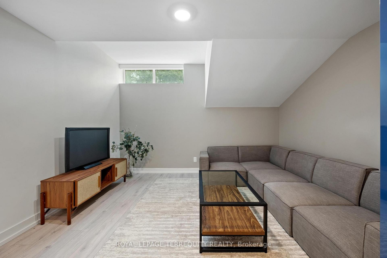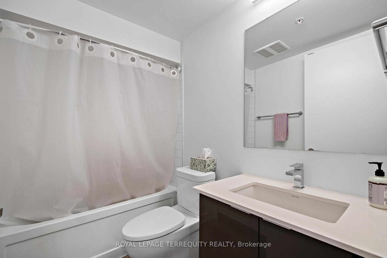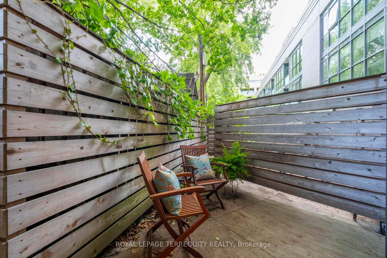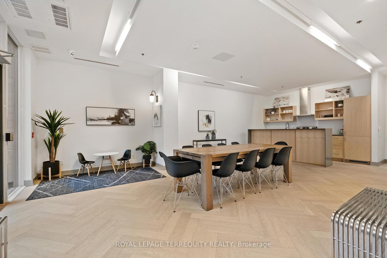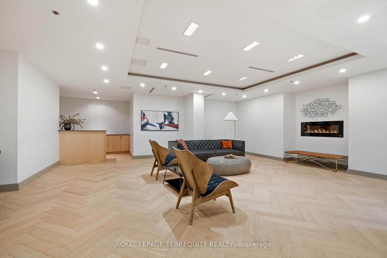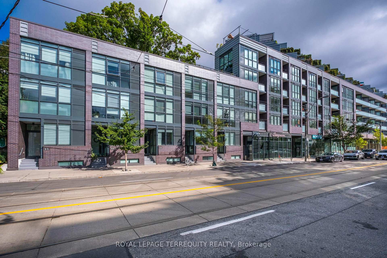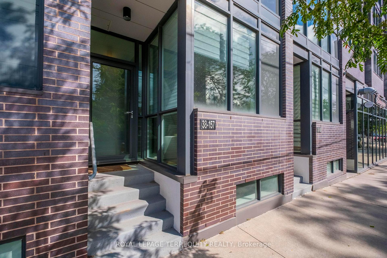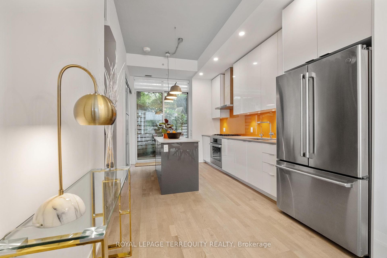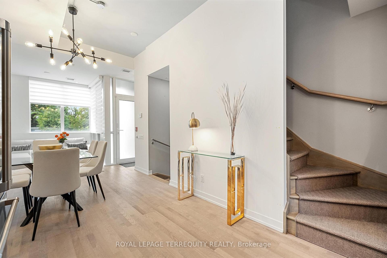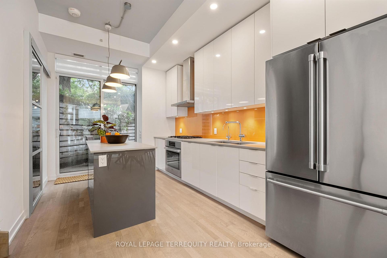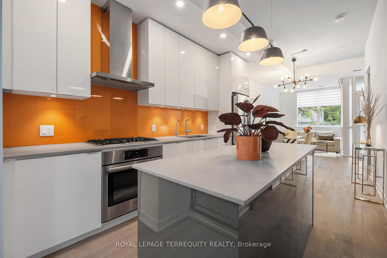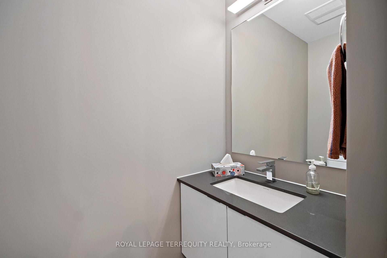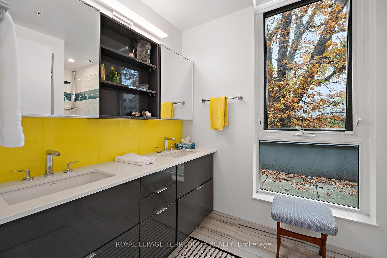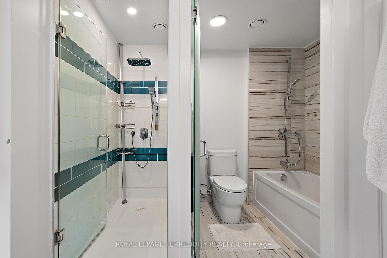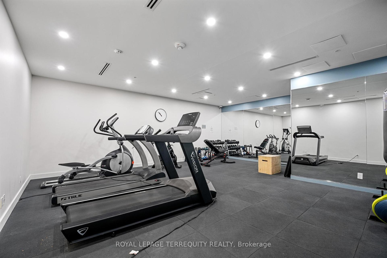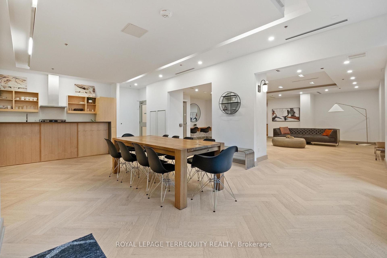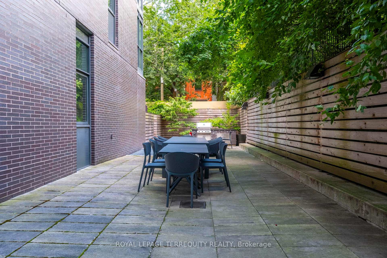$1,349,000
Available - For Sale
Listing ID: W9314522
38 Howard Park Ave , Unit 157, Toronto, M6R 0A7, Ontario
| Take advantage of an unheard of $717/square foot in the heart of Roncesvalles Village. APPROX. 1880 SF INTERIOR+ 107 SF OUTDOOR. High ceilings, 4 LEVELS, 4 BATHS, 3 BEDROOMS, A FAMILY NEST in the lower level w/south facing window. Bright and sun filled. Well-proportioned rooms & layout allow for entertaining, cooking & relaxation. PRIVATE PRINCIPAL SUITE walk-in closet, 6 pc bath, organized storage, TV alcove. LAUNDRY on the 2ND-where you need it! 3rd bedroom currently an OFFICE- work from home. PATIO w/gas BBQ hook-up. EV PARKING & 2 LOCKERS. Carpeted Stairs, Electric Blinds. Building amenities include party room/lounge w/BBQ, gym, meeting, yoga & media rooms, dog wash. 97% Walk Score, 98% Transit Rider Score! Excellent transit options to Downtown & Airport via UP Express. Walk To High Park, shops, bakeries & Restos of Roncey. Howard JPS Catchment; Mins to many parks; Wabash Community Centre is anticipated. |
| Extras: PARKING with EV charger, 2 lockers, gas BBQ hookup. Building Envelope Coverage (per condo corp). Sustainable & efficient Geothermal Heating & Cooling Systems as well as central water heating. Bike storage may be avail. for purchase or rent. |
| Price | $1,349,000 |
| Taxes: | $6442.80 |
| Assessment Year: | 2024 |
| Maintenance Fee: | 1662.99 |
| Address: | 38 Howard Park Ave , Unit 157, Toronto, M6R 0A7, Ontario |
| Province/State: | Ontario |
| Condo Corporation No | TSCP |
| Level | 1 |
| Unit No | 58 |
| Locker No | 157B |
| Directions/Cross Streets: | Howard Park & Roncesvalles |
| Rooms: | 7 |
| Bedrooms: | 3 |
| Bedrooms +: | |
| Kitchens: | 1 |
| Family Room: | Y |
| Basement: | Finished, Full |
| Approximatly Age: | 6-10 |
| Property Type: | Condo Townhouse |
| Style: | 3-Storey |
| Exterior: | Brick Front, Concrete |
| Garage Type: | Underground |
| Garage(/Parking)Space: | 1.00 |
| Drive Parking Spaces: | 0 |
| Park #1 | |
| Parking Spot: | #76 |
| Parking Type: | Owned |
| Legal Description: | Level A |
| Exposure: | S |
| Balcony: | Terr |
| Locker: | Owned |
| Pet Permited: | Restrict |
| Approximatly Age: | 6-10 |
| Approximatly Square Footage: | 1800-1999 |
| Building Amenities: | Bbqs Allowed, Exercise Room, Gym, Party/Meeting Room, Visitor Parking |
| Property Features: | Electric Car, Hospital, Park, Public Transit, School |
| Maintenance: | 1662.99 |
| CAC Included: | Y |
| Water Included: | Y |
| Common Elements Included: | Y |
| Heat Included: | Y |
| Parking Included: | Y |
| Building Insurance Included: | Y |
| Fireplace/Stove: | N |
| Heat Source: | Grnd Srce |
| Heat Type: | Forced Air |
| Central Air Conditioning: | Central Air |
| Laundry Level: | Upper |
| Ensuite Laundry: | Y |
| Elevator Lift: | N |
$
%
Years
This calculator is for demonstration purposes only. Always consult a professional
financial advisor before making personal financial decisions.
| Although the information displayed is believed to be accurate, no warranties or representations are made of any kind. |
| ROYAL LEPAGE TERREQUITY REALTY |
|
|

Dir:
416-828-2535
Bus:
647-462-9629
| Virtual Tour | Book Showing | Email a Friend |
Jump To:
At a Glance:
| Type: | Condo - Condo Townhouse |
| Area: | Toronto |
| Municipality: | Toronto |
| Neighbourhood: | Roncesvalles |
| Style: | 3-Storey |
| Approximate Age: | 6-10 |
| Tax: | $6,442.8 |
| Maintenance Fee: | $1,662.99 |
| Beds: | 3 |
| Baths: | 4 |
| Garage: | 1 |
| Fireplace: | N |
Locatin Map:
Payment Calculator:

